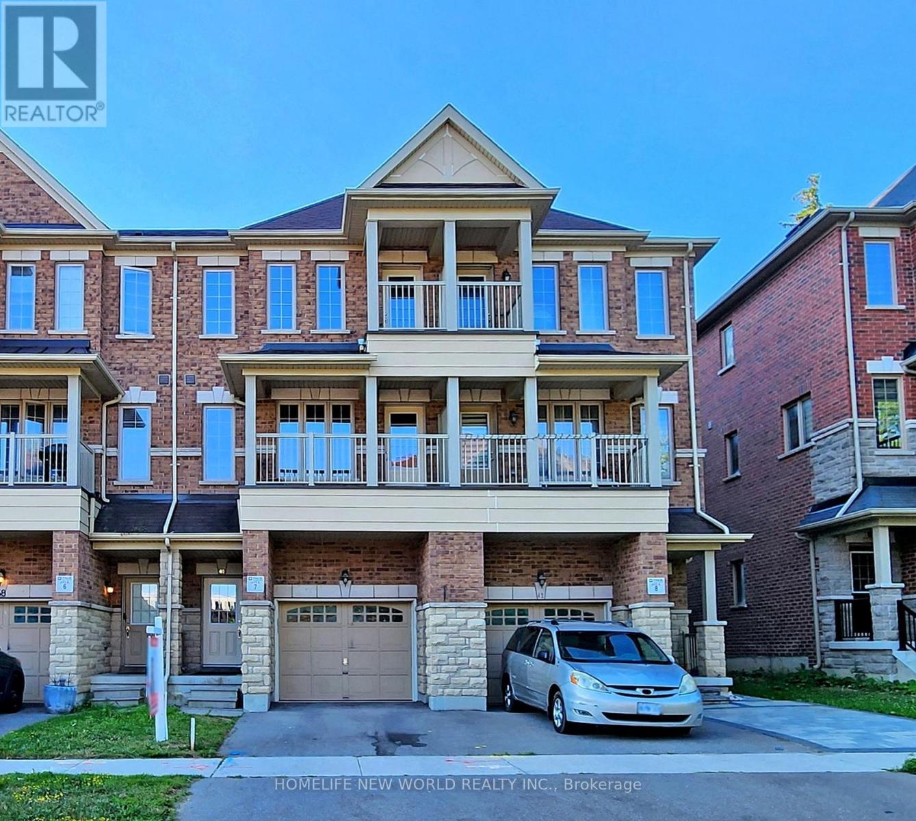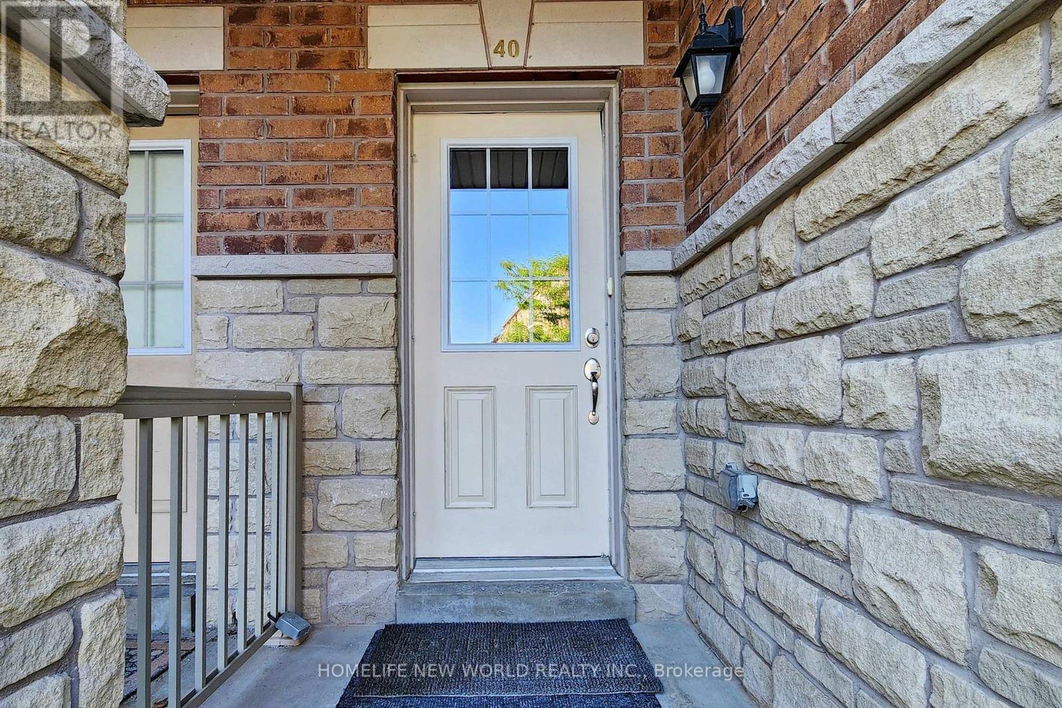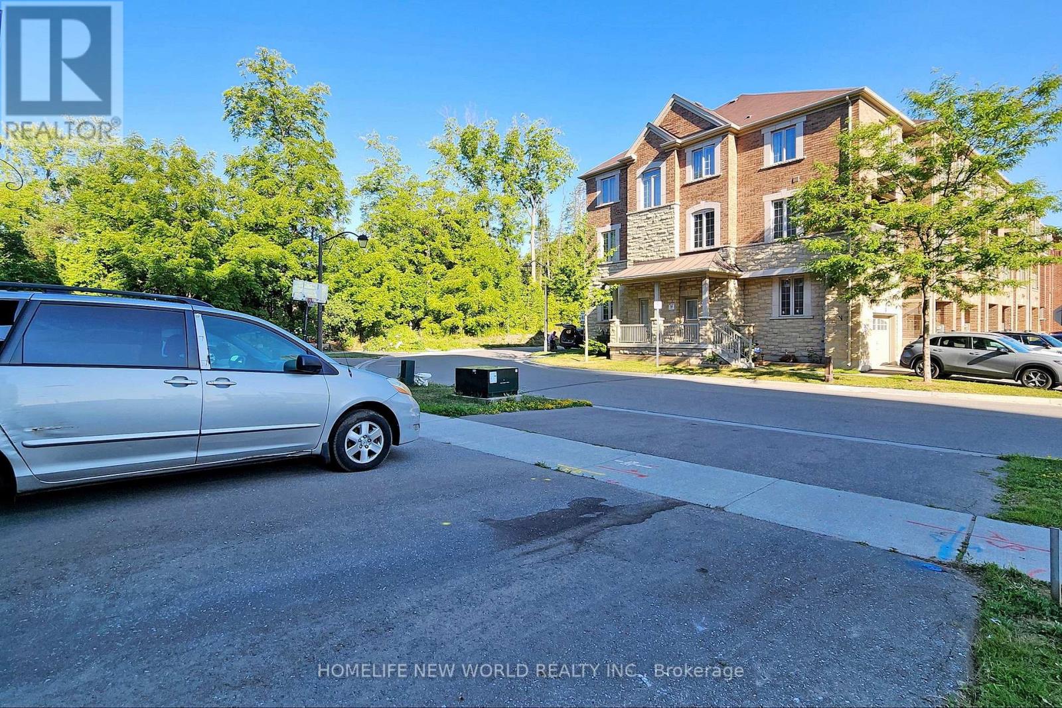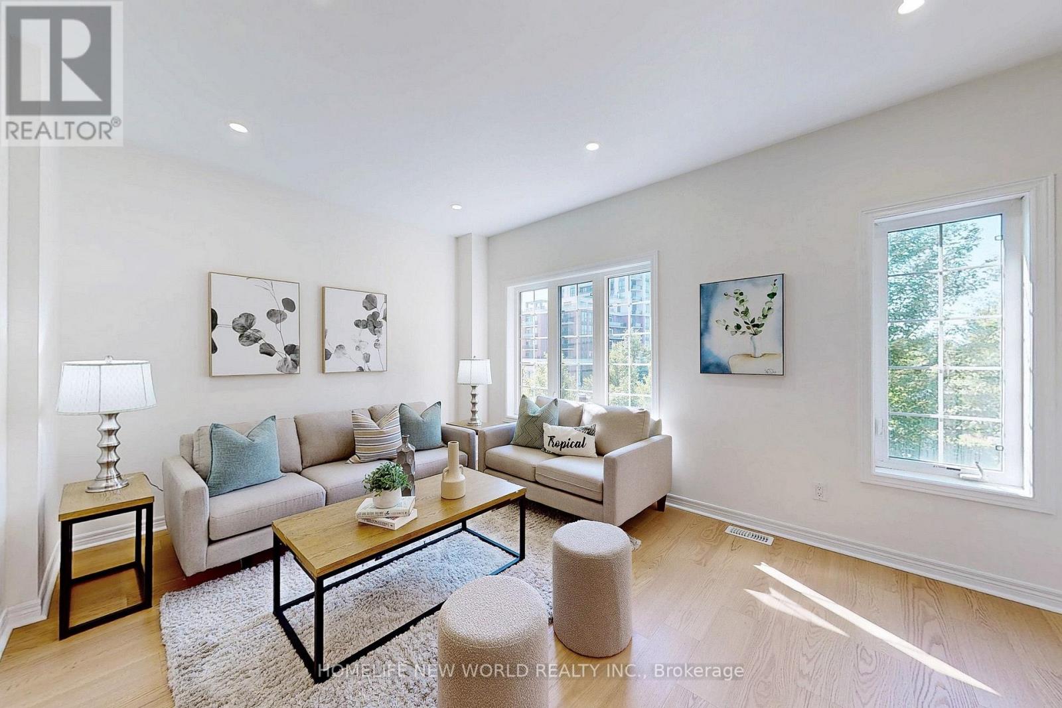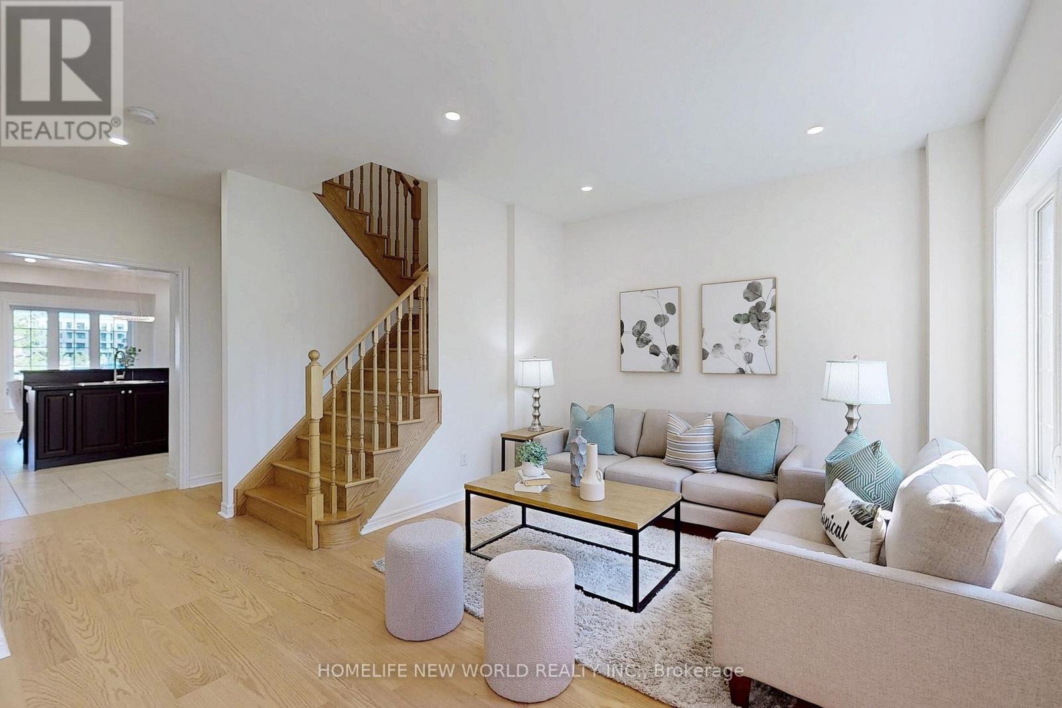40 Battista Perri Drive Markham, Ontario L6E 0R6
$959,000
NO POTL FEE!!! Welcome to this beautifully upgraded freehold traditional townhouse with both front and backyards, located in the top-ranked Bur Oak Secondary School zone. This 3-bedroom, 4-bathroom home offers exceptional value with no monthly maintenance costs. The elegant townhouse faces south in backyard ,and looks out to park .The thoughtfully designed layout features smooth ceilings on the main and second floors(2025) brand-new pot lights(2025), fresh paint throughout(2025) brand new dryer and washer(2025) and 9-feet ceilings on both the ground and second levels. Additional updates include premium engineered hardwood flooring(2025) and brand-new bathroom vanities(2025). The modern kitchen is equipped with granite countertops, central island and stainless steel appliances. A private garage and driveway provide parking for two cars. This home is just steps from banks, Shoppers Drug Mart, Home Depot, restaurants, supermarkets, and is within walking distance to Mount Joy GO Station, offering a perfect blend of style, convenience, and top-tier location. Hot Water Tank Owned. Must See!!! (id:60365)
Open House
This property has open houses!
2:00 pm
Ends at:4:00 pm
2:00 pm
Ends at:4:00 pm
Property Details
| MLS® Number | N12305222 |
| Property Type | Single Family |
| Community Name | Wismer |
| Features | Carpet Free |
| ParkingSpaceTotal | 2 |
Building
| BathroomTotal | 4 |
| BedroomsAboveGround | 3 |
| BedroomsTotal | 3 |
| Age | 6 To 15 Years |
| Appliances | Range, Water Heater, Dishwasher, Dryer, Stove, Washer, Refrigerator |
| BasementDevelopment | Unfinished |
| BasementType | N/a (unfinished) |
| ConstructionStyleAttachment | Attached |
| CoolingType | Central Air Conditioning |
| ExteriorFinish | Brick, Stone |
| FlooringType | Hardwood, Tile |
| HalfBathTotal | 2 |
| HeatingFuel | Natural Gas |
| HeatingType | Forced Air |
| StoriesTotal | 3 |
| SizeInterior | 1500 - 2000 Sqft |
| Type | Row / Townhouse |
| UtilityWater | Municipal Water |
Parking
| Garage |
Land
| Acreage | No |
| Sewer | Sanitary Sewer |
| SizeDepth | 79 Ft ,7 In |
| SizeFrontage | 17 Ft ,8 In |
| SizeIrregular | 17.7 X 79.6 Ft |
| SizeTotalText | 17.7 X 79.6 Ft |
Rooms
| Level | Type | Length | Width | Dimensions |
|---|---|---|---|---|
| Third Level | Primary Bedroom | 4.7 m | 3.35 m | 4.7 m x 3.35 m |
| Third Level | Bedroom 2 | 3.35 m | 2.18 m | 3.35 m x 2.18 m |
| Third Level | Bedroom 3 | 3.5 m | 2.44 m | 3.5 m x 2.44 m |
| Main Level | Dining Room | 4.7 m | 3.3 m | 4.7 m x 3.3 m |
| Main Level | Kitchen | 4.7 m | 2.79 m | 4.7 m x 2.79 m |
| Main Level | Living Room | 4.7 m | 5.9 m | 4.7 m x 5.9 m |
| Ground Level | Family Room | 4.7 m | 4.67 m | 4.7 m x 4.67 m |
https://www.realtor.ca/real-estate/28649024/40-battista-perri-drive-markham-wismer-wismer
Joy Cai
Salesperson
201 Consumers Rd., Ste. 205
Toronto, Ontario M2J 4G8
Jessica Huang
Salesperson
201 Consumers Rd., Ste. 205
Toronto, Ontario M2J 4G8

