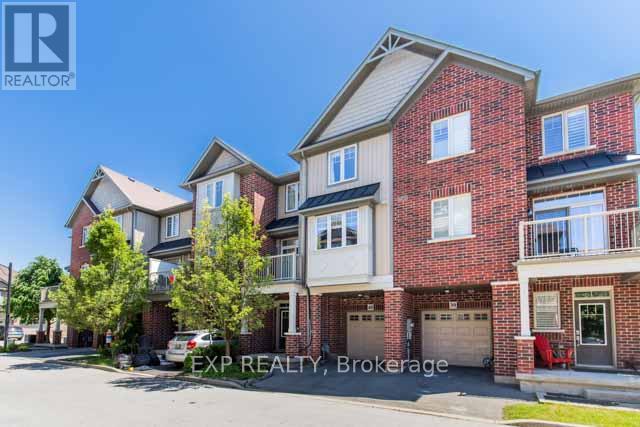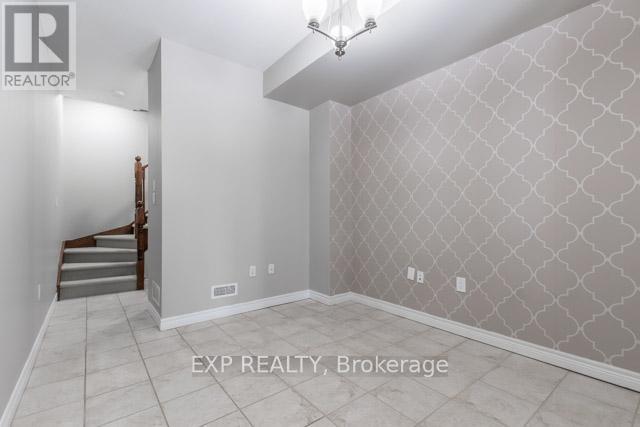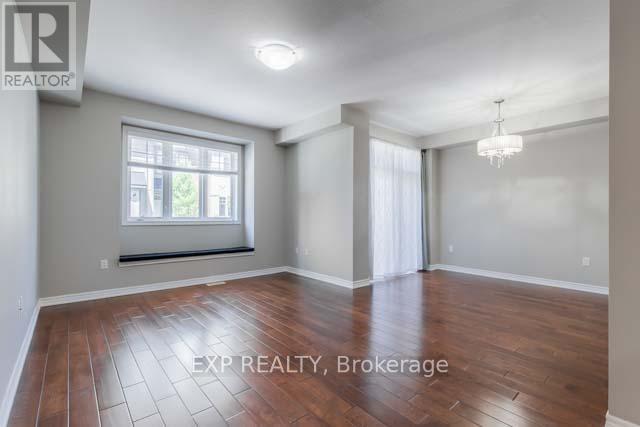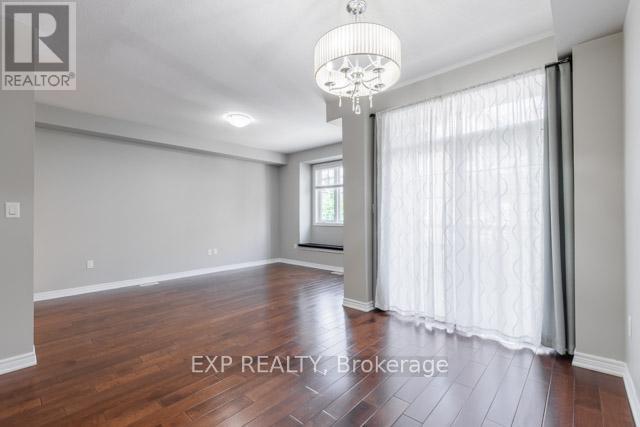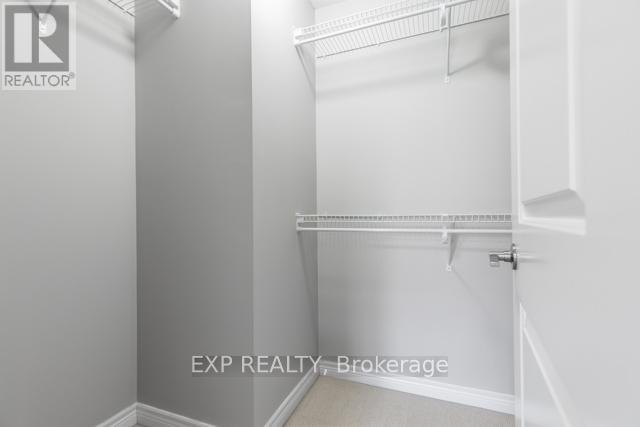40 - 310 Fall Fair Way Hamilton, Ontario L0R 1C0
2 Bedroom
2 Bathroom
0 - 699 sqft
Central Air Conditioning
Forced Air
$2,500 Monthly
This gorgeous three-storey townhouse in the desirable Binbrook area offers a spacious open concept across three levels. The main floor features inside garage access, leading to an ideal ground-level office space. The second floor, bathed in natural light from the afternoon sun, includes a sleek kitchen with stainless steel appliances and granite countertops, a comfortable living room, and a dining area that opens onto a private balcony. The third floor houses a luxurious 4-piece bathroom, two bedrooms, and a laundry room. (id:60365)
Property Details
| MLS® Number | X12163869 |
| Property Type | Single Family |
| Community Name | Binbrook |
| Features | In Suite Laundry |
| ParkingSpaceTotal | 2 |
Building
| BathroomTotal | 2 |
| BedroomsAboveGround | 2 |
| BedroomsTotal | 2 |
| ConstructionStyleAttachment | Attached |
| CoolingType | Central Air Conditioning |
| ExteriorFinish | Brick |
| HalfBathTotal | 1 |
| HeatingFuel | Natural Gas |
| HeatingType | Forced Air |
| StoriesTotal | 3 |
| SizeInterior | 0 - 699 Sqft |
| Type | Row / Townhouse |
| UtilityWater | Municipal Water |
Parking
| Garage |
Land
| Acreage | No |
| Sewer | Sanitary Sewer |
| SizeDepth | 40 Ft ,1 In |
| SizeFrontage | 21 Ft |
| SizeIrregular | 21 X 40.1 Ft |
| SizeTotalText | 21 X 40.1 Ft|under 1/2 Acre |
Rooms
| Level | Type | Length | Width | Dimensions |
|---|---|---|---|---|
| Second Level | Living Room | 5.48 m | 3.58 m | 5.48 m x 3.58 m |
| Second Level | Dining Room | 3.51 m | 2.6 m | 3.51 m x 2.6 m |
| Second Level | Kitchen | 2.76 m | 2.41 m | 2.76 m x 2.41 m |
| Third Level | Primary Bedroom | 5.56 m | 3.57 m | 5.56 m x 3.57 m |
| Third Level | Bedroom 2 | 4.01 m | 2.78 m | 4.01 m x 2.78 m |
| Main Level | Office | 2.99 m | 3.63 m | 2.99 m x 3.63 m |
https://www.realtor.ca/real-estate/28346264/40-310-fall-fair-way-hamilton-binbrook-binbrook
Rahman Bello
Salesperson
Exp Realty
4711 Yonge St 10th Flr, 106430
Toronto, Ontario M2N 6K8
4711 Yonge St 10th Flr, 106430
Toronto, Ontario M2N 6K8

