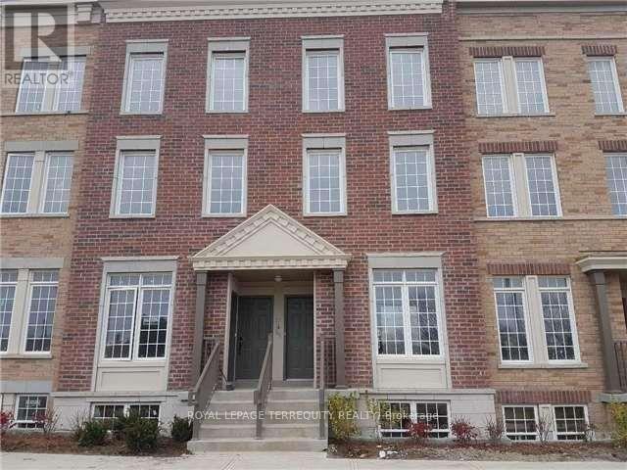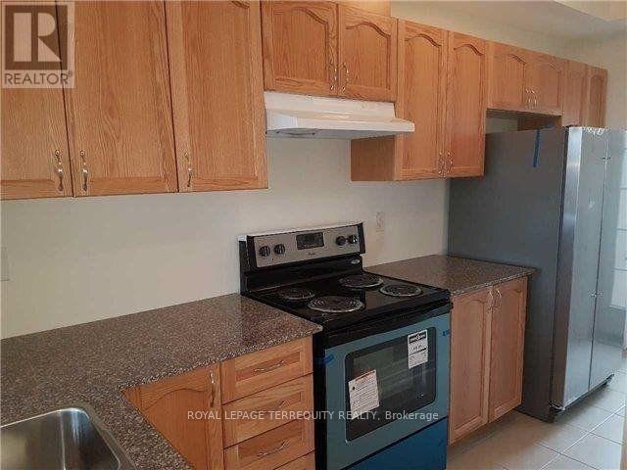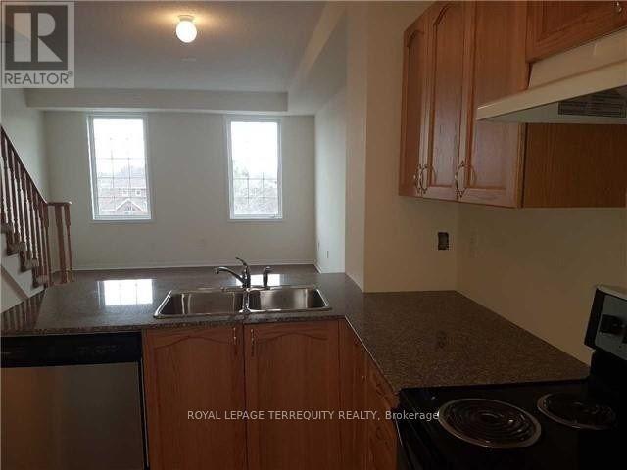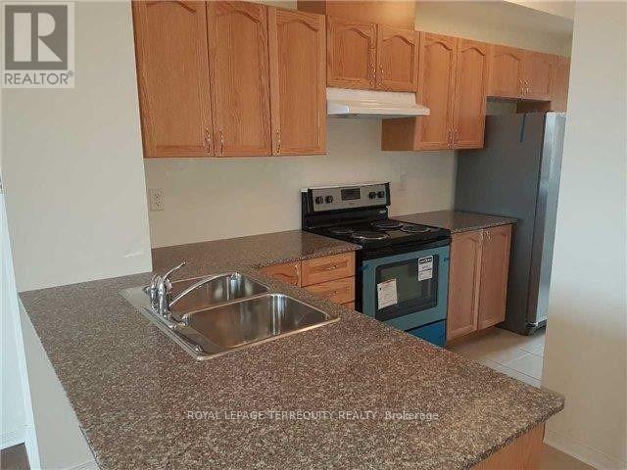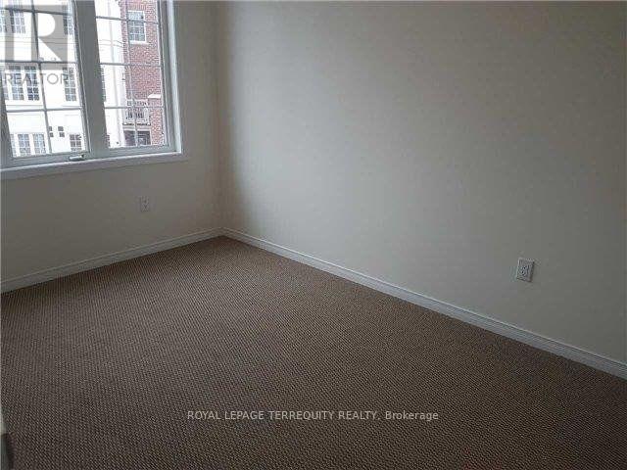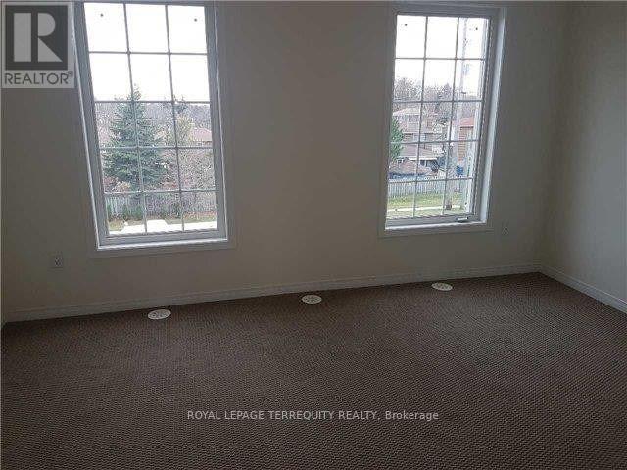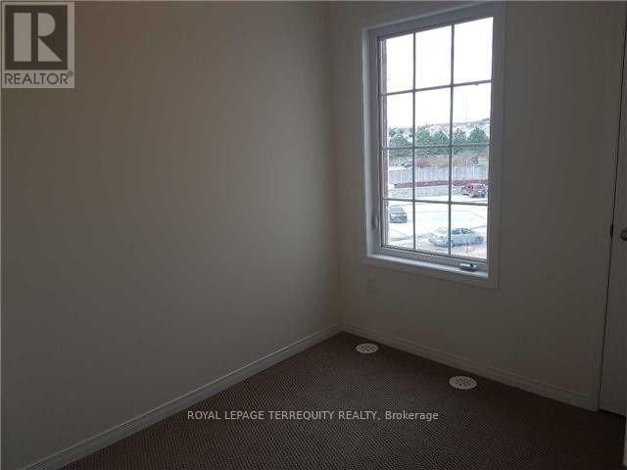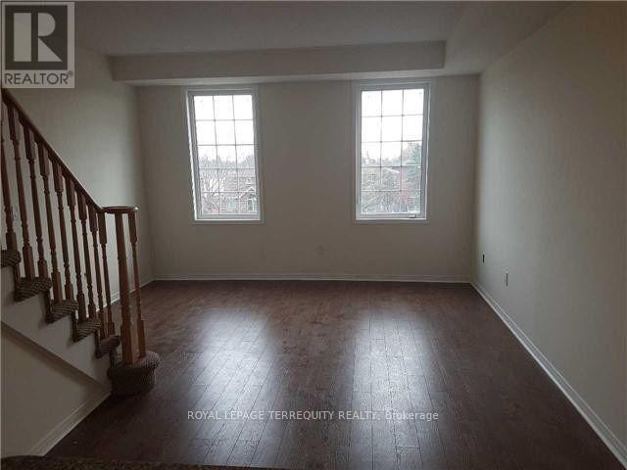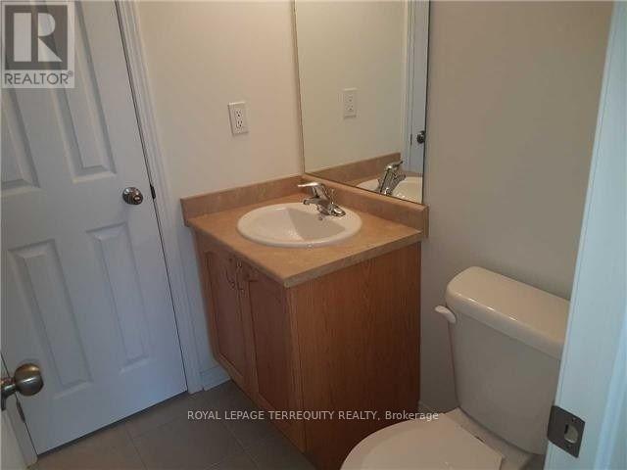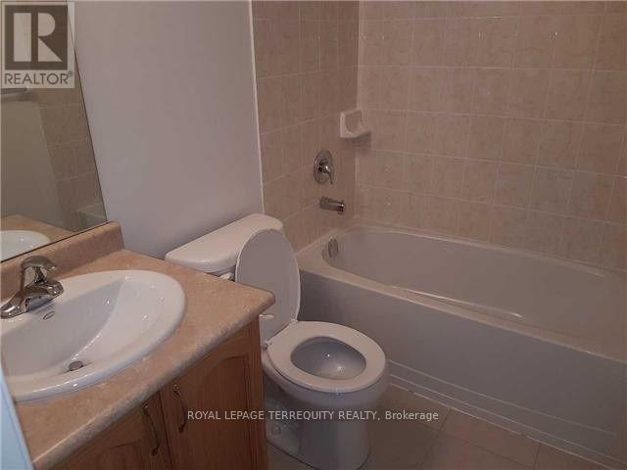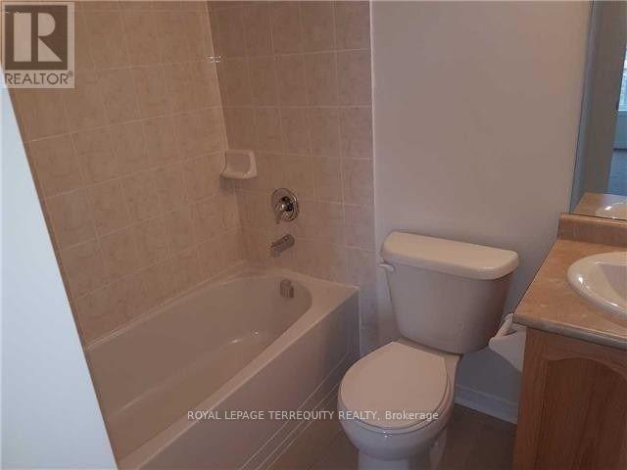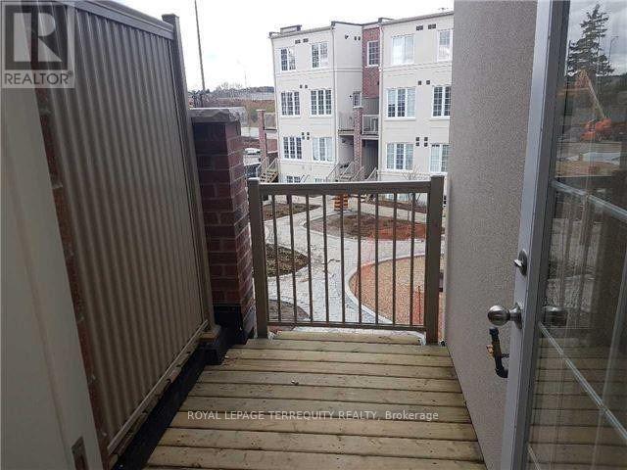40 - 17 Island Road Toronto, Ontario M1C 0E4
4 Bedroom
3 Bathroom
1400 - 1599 sqft
Central Air Conditioning
Forced Air
$2,850 Monthly
Great Location, Minutes To Hwy 401. Upgraded 4 Bedroom Townhome Boasts An Open Concept Kitchen, Living & Dining Room. Stainless Steel Appliances, Granite Counter Tops, and A Breakfast Bar. Laminate Flooring In The Living & Dining Area. Master Bedroom Features A 4- Piece Ensuite And Double Closet. Close to Hwy 401, grocery store, school, transit route. (id:60365)
Property Details
| MLS® Number | E12399315 |
| Property Type | Single Family |
| Community Name | Rouge E10 |
| AmenitiesNearBy | Public Transit, Schools |
| CommunityFeatures | Pets Not Allowed |
| EquipmentType | Water Heater |
| ParkingSpaceTotal | 1 |
| RentalEquipmentType | Water Heater |
Building
| BathroomTotal | 3 |
| BedroomsAboveGround | 4 |
| BedroomsTotal | 4 |
| Amenities | Visitor Parking |
| Appliances | Water Heater |
| BasementType | None |
| CoolingType | Central Air Conditioning |
| ExteriorFinish | Brick |
| FoundationType | Concrete |
| HeatingFuel | Natural Gas |
| HeatingType | Forced Air |
| StoriesTotal | 3 |
| SizeInterior | 1400 - 1599 Sqft |
| Type | Row / Townhouse |
Parking
| No Garage |
Land
| Acreage | No |
| LandAmenities | Public Transit, Schools |
Rooms
| Level | Type | Length | Width | Dimensions |
|---|---|---|---|---|
| Second Level | Living Room | 6.4 m | 3.2 m | 6.4 m x 3.2 m |
| Second Level | Dining Room | 6.4 m | 3.2 m | 6.4 m x 3.2 m |
| Second Level | Kitchen | 3.62 m | 3 m | 3.62 m x 3 m |
| Second Level | Bedroom | 2.46 m | 2.59 m | 2.46 m x 2.59 m |
| Third Level | Primary Bedroom | 4.2 m | 2.3 m | 4.2 m x 2.3 m |
| Third Level | Bedroom | 3.04 m | 2.1 m | 3.04 m x 2.1 m |
| Third Level | Bedroom | 2.74 m | 2.59 m | 2.74 m x 2.59 m |
https://www.realtor.ca/real-estate/28853757/40-17-island-road-toronto-rouge-rouge-e10
Saleem Akhtar
Salesperson
Royal LePage Terrequity Realty
100 Dynamic Dr Ste 104
Toronto, Ontario M1V 5C4
100 Dynamic Dr Ste 104
Toronto, Ontario M1V 5C4
Mansoor Naqvi
Broker
Royal LePage Terrequity Realty
100 Dynamic Dr Ste 104
Toronto, Ontario M1V 5C4
100 Dynamic Dr Ste 104
Toronto, Ontario M1V 5C4

