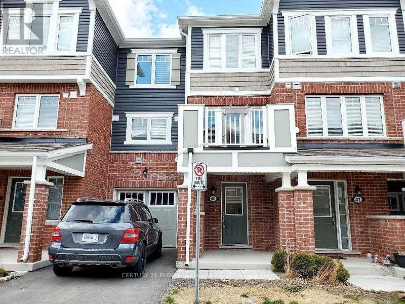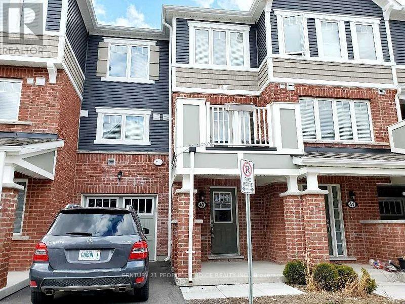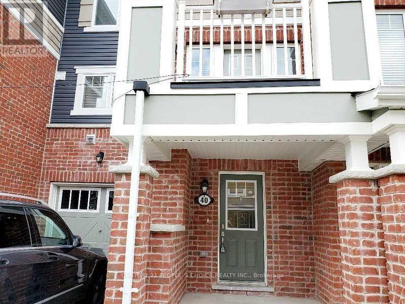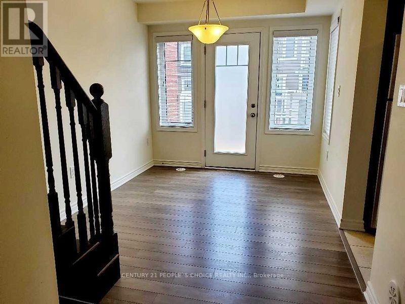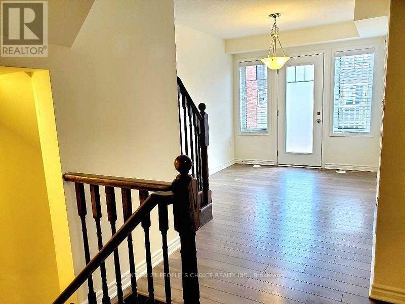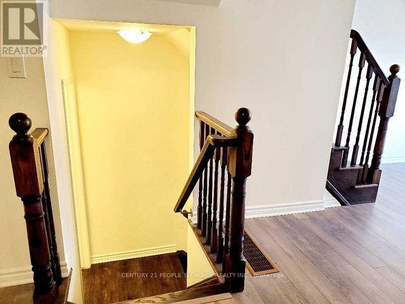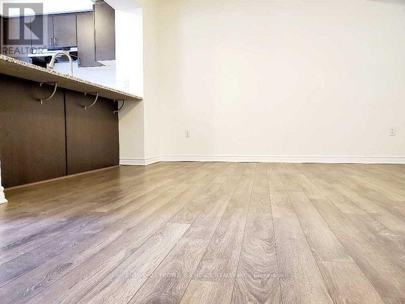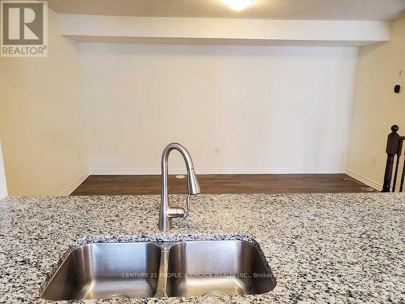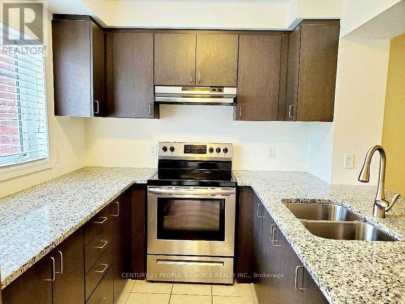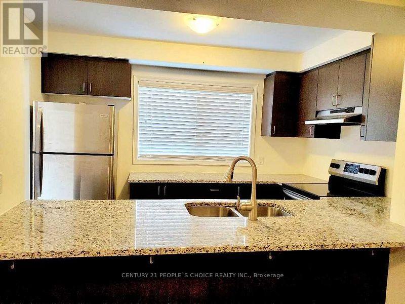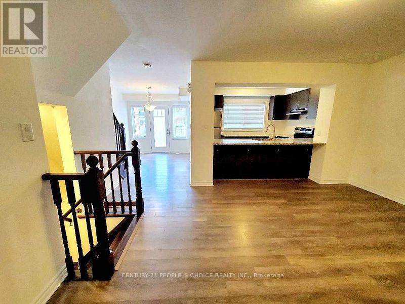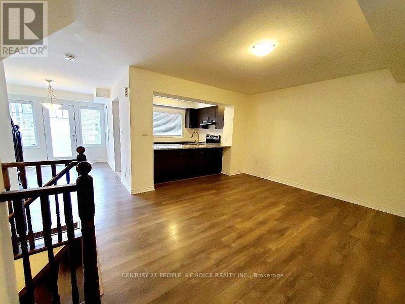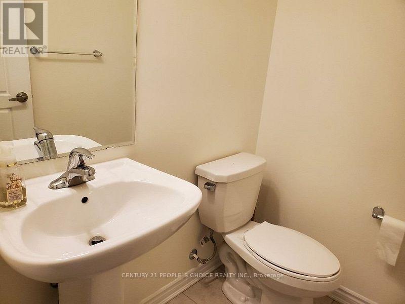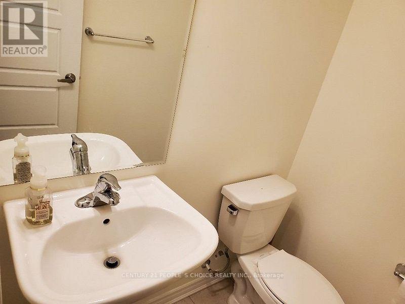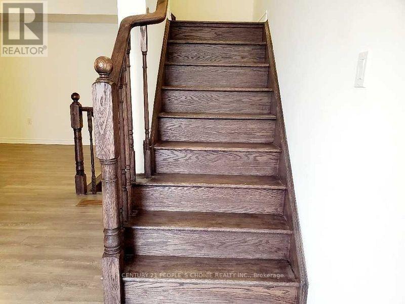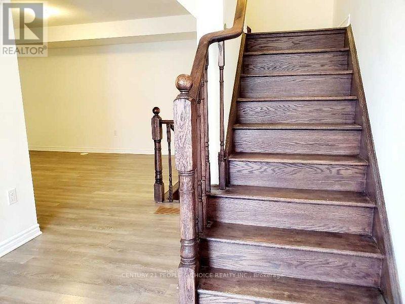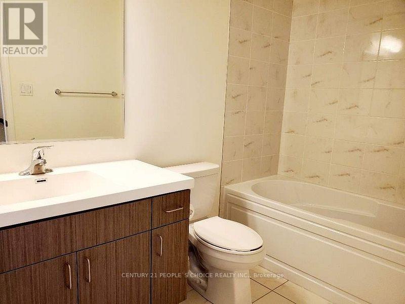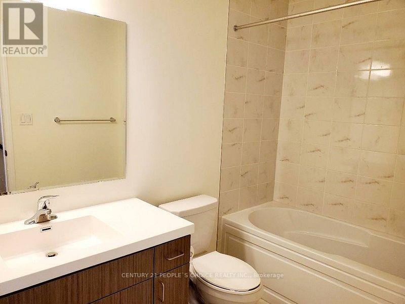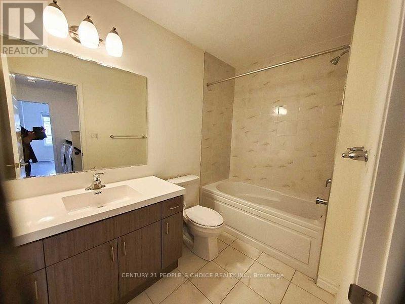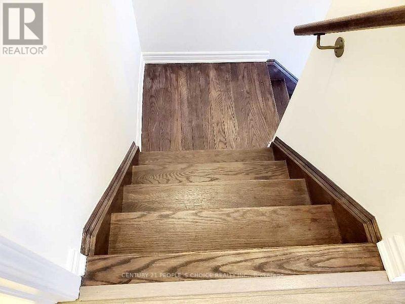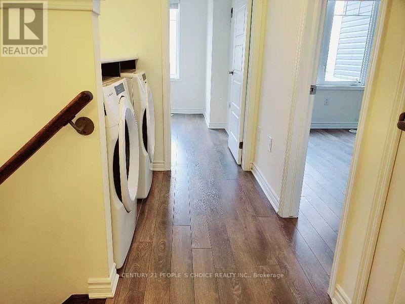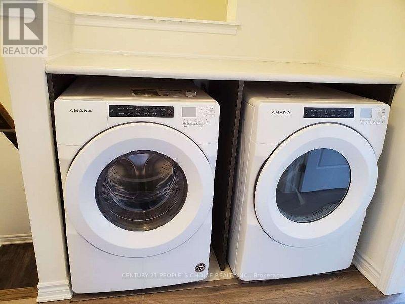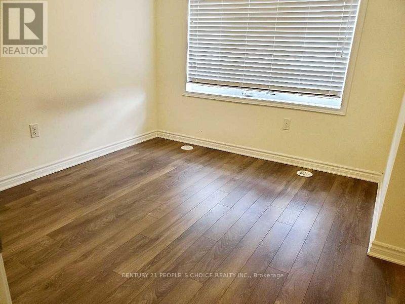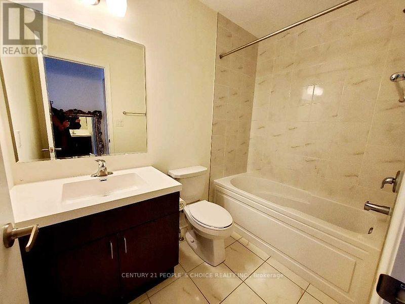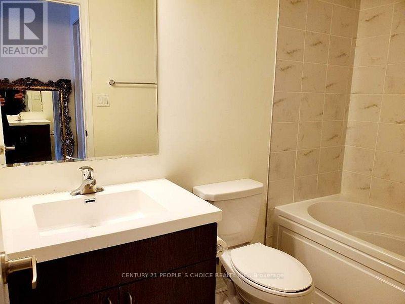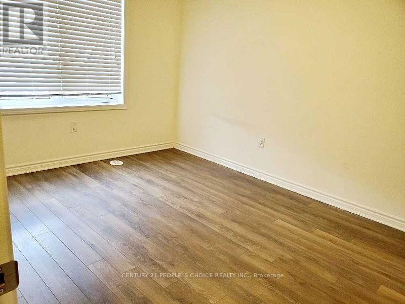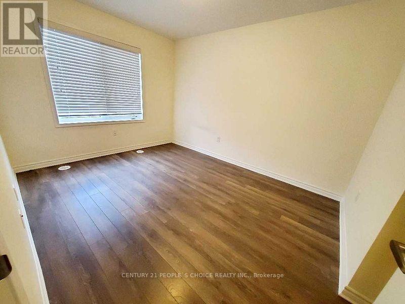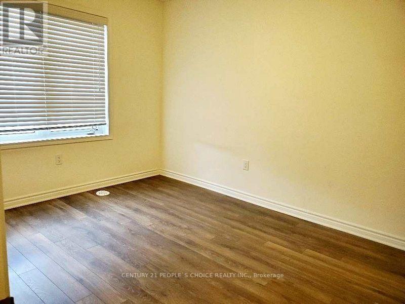40 - 143 Ridge Road Cambridge, Ontario N3E 0E1
$2,500 Monthly
Welcome to this bright and well-maintained 3-storey townhouse located in the sought-after Rivermill Community of Cambridge. This beautiful home features 2 bedrooms, 2.5 bathrooms, and a modern open-concept layout designed for comfort and style. The main living and dining area offers a walkout to a large private balcony, perfect for entertaining or relaxing. The kitchen boasts granite countertops, a large breakfast bar, and stainless-steel appliances. Upstairs, you'll find the convenient third-floor laundry with a front-load washer, dryer, cabinetry, and a folding counter. The primary bedroom includes a 3-piece ensuite and walk-in closet, while the second bedroom is located nearby along with a 4-piece main bathroom. The ground level features a spacious foyer, media/entertainment area, closet, utility room, and direct garage access. Conveniently located close to Highway 401, schools, parks, Waterloo Airport, and all essential amenities. A refundable $300 security deposit for keys and cleaning is required upon acceptance of the agreement. Tenant is responsible for all utilities, including gas, hydro, water, and hot water tank rental, as well as snow removal from the driveway, footpath, and area in front of the house (id:60365)
Property Details
| MLS® Number | X12484311 |
| Property Type | Single Family |
| AmenitiesNearBy | Hospital, Park, Schools |
| CommunityFeatures | School Bus |
| EquipmentType | Water Heater |
| Features | Conservation/green Belt, In Suite Laundry |
| ParkingSpaceTotal | 2 |
| RentalEquipmentType | Water Heater |
Building
| BathroomTotal | 3 |
| BedroomsAboveGround | 2 |
| BedroomsTotal | 2 |
| Age | 0 To 5 Years |
| Appliances | Water Heater, All, Dishwasher, Dryer, Stove, Washer, Refrigerator |
| BasementDevelopment | Finished |
| BasementType | N/a (finished) |
| ConstructionStyleAttachment | Attached |
| CoolingType | Central Air Conditioning |
| ExteriorFinish | Brick |
| FlooringType | Hardwood |
| FoundationType | Poured Concrete |
| HalfBathTotal | 1 |
| HeatingFuel | Natural Gas |
| HeatingType | Forced Air |
| StoriesTotal | 3 |
| SizeInterior | 1100 - 1500 Sqft |
| Type | Row / Townhouse |
| UtilityWater | Municipal Water |
Parking
| Garage |
Land
| Acreage | No |
| LandAmenities | Hospital, Park, Schools |
| Sewer | Sanitary Sewer |
| SizeDepth | 46 Ft ,1 In |
| SizeFrontage | 21 Ft |
| SizeIrregular | 21 X 46.1 Ft |
| SizeTotalText | 21 X 46.1 Ft |
Rooms
| Level | Type | Length | Width | Dimensions |
|---|---|---|---|---|
| Second Level | Great Room | 4.64 m | 3.78 m | 4.64 m x 3.78 m |
| Second Level | Dining Room | 3.1 m | 2.69 m | 3.1 m x 2.69 m |
| Second Level | Kitchen | 3.54 m | 2.69 m | 3.54 m x 2.69 m |
| Third Level | Primary Bedroom | 3.85 m | 3.05 m | 3.85 m x 3.05 m |
| Third Level | Bedroom 2 | 3.2 m | 2.78 m | 3.2 m x 2.78 m |
| Third Level | Bathroom | Measurements not available | ||
| Third Level | Laundry Room | Measurements not available | ||
| Ground Level | Media | 2.5 m | 2.17 m | 2.5 m x 2.17 m |
Utilities
| Cable | Available |
| Electricity | Available |
| Sewer | Available |
https://www.realtor.ca/real-estate/29037030/40-143-ridge-road-cambridge
Harish Arora
Broker
1780 Albion Road Unit 2 & 3
Toronto, Ontario M9V 1C1

