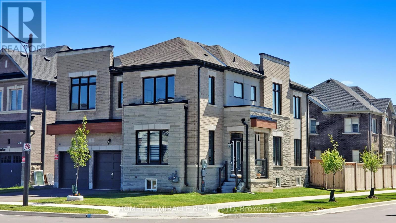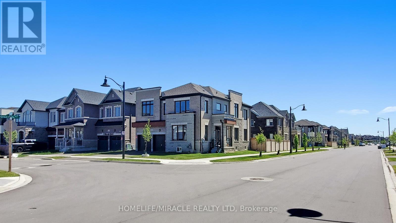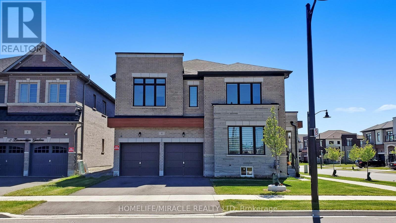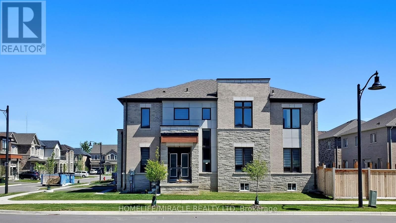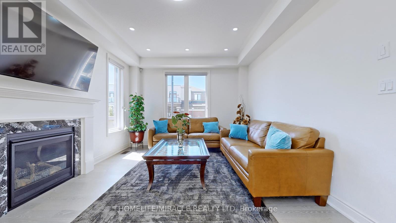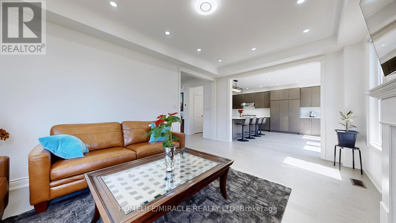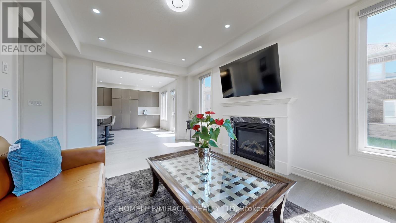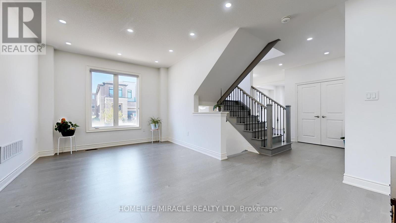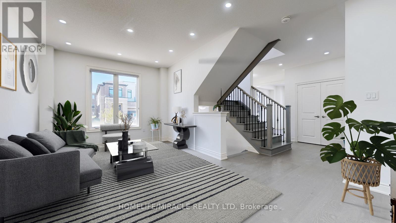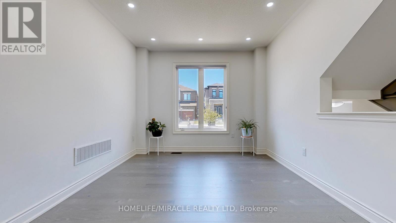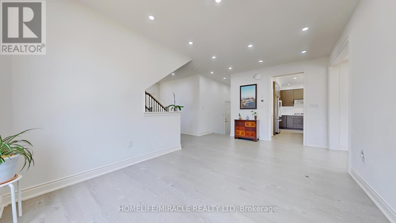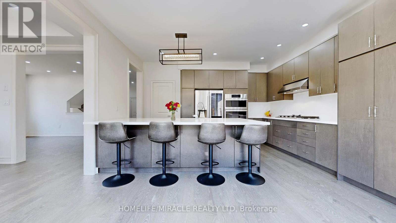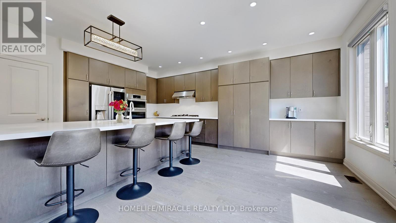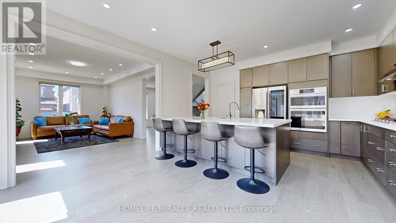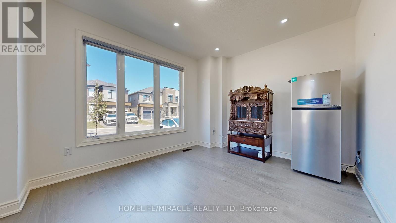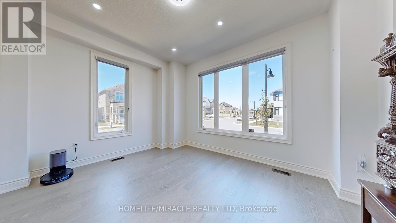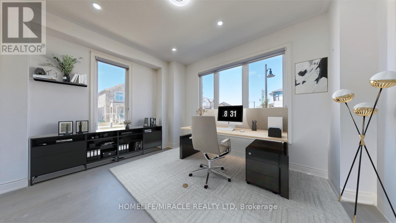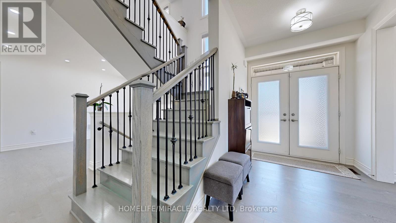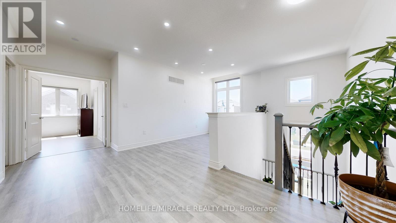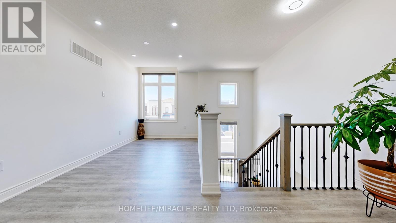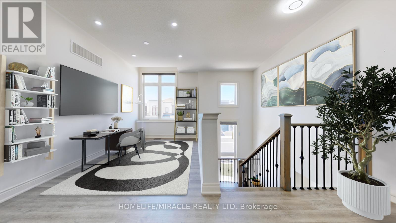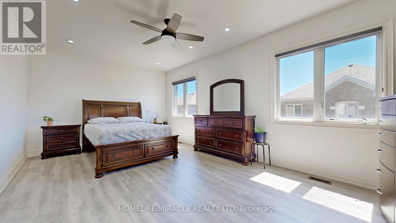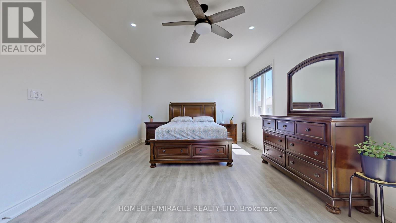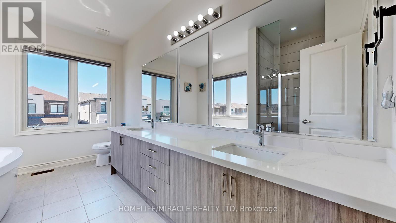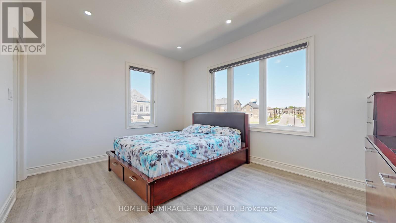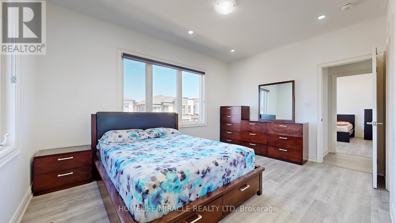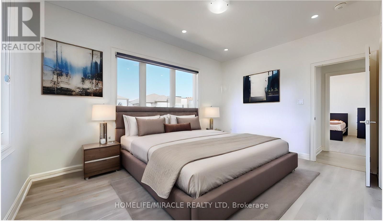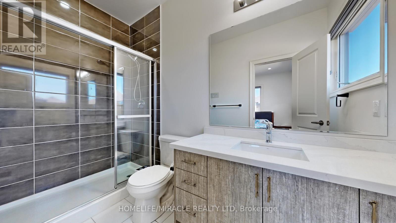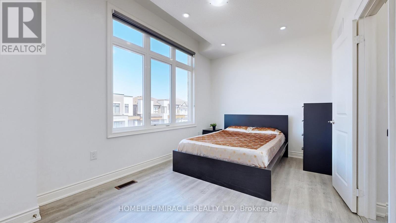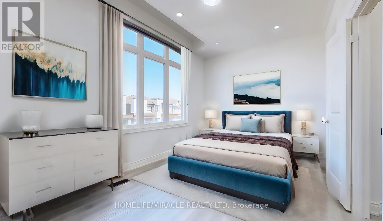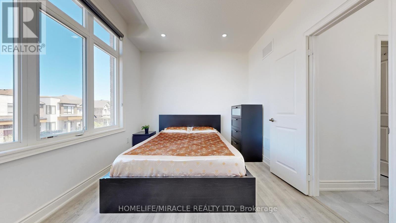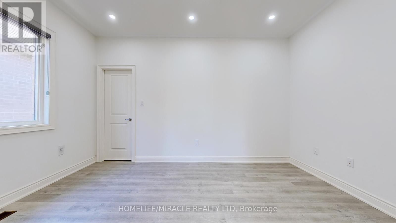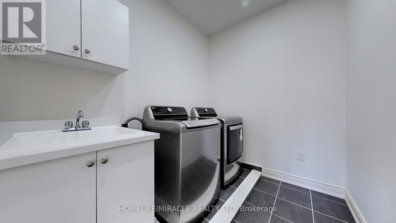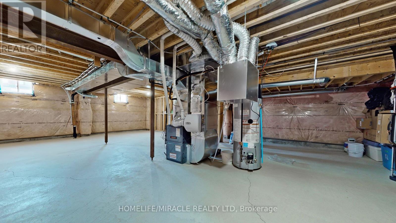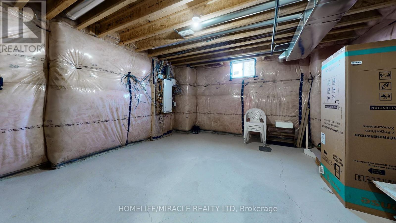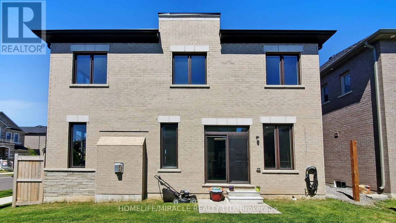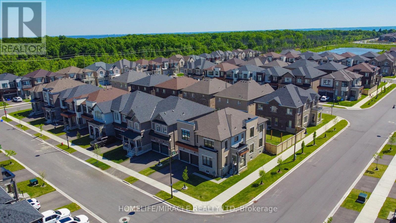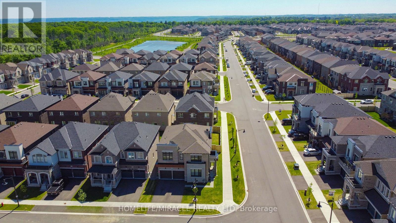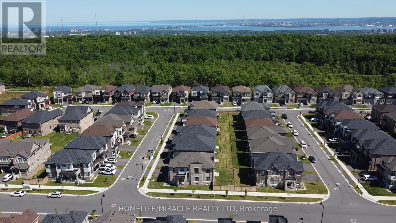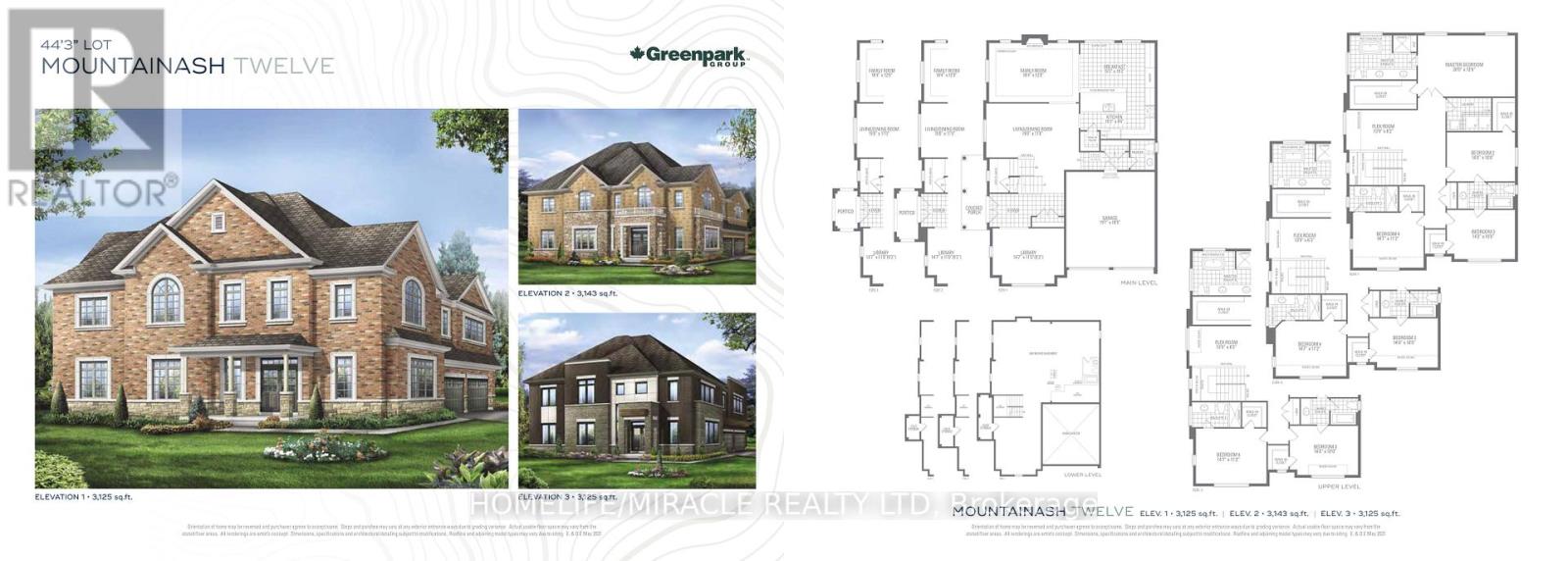4 Zimmerman Gardens Hamilton, Ontario L8B 1Y9
$1,444,444
Executive 2 storey Corner Lot, Modern Elevation 4 Bed & 4 Bath, 3125 Sq Ft, home in the heart of Water down. Exquisite Taste is Evident on main floor with Stunning Family Room W/Gas Fireplace & Large Windows, Office, Living/Dinning room, Chef-Inspired Kitchen With Wall-To-Wall Cabinetry, Large Quartz Centre Island. Stained Oak Staircase. 9 Feet Ceiling, hardwood Floor on main floor & upgraded laminate on 2nd floor, Pot lights, Upcoming Fenced backyard, Unfinished large basement. The Master Bedroom with 5 Pc Ensuite, walk-in closets, while 3 other bedrooms have attached washrooms, 2nd floor Laundry, Central Vacuum, Water softener, Humidifier, Upgraded Ethernet Wiring & access points for cameras/Internet. Your New Home Awaits Your Arrival. Must See (id:60365)
Property Details
| MLS® Number | X12355949 |
| Property Type | Single Family |
| Community Name | Waterdown |
| EquipmentType | Water Heater |
| ParkingSpaceTotal | 6 |
| RentalEquipmentType | Water Heater |
Building
| BathroomTotal | 4 |
| BedroomsAboveGround | 4 |
| BedroomsTotal | 4 |
| Age | 0 To 5 Years |
| Appliances | Central Vacuum, Water Softener, Dishwasher, Dryer, Garage Door Opener, Humidifier, Microwave, Oven, Stove, Washer, Refrigerator |
| BasementDevelopment | Unfinished |
| BasementType | Full, N/a (unfinished) |
| ConstructionStyleAttachment | Detached |
| CoolingType | Central Air Conditioning |
| ExteriorFinish | Stone, Stucco |
| FireplacePresent | Yes |
| FoundationType | Concrete |
| HalfBathTotal | 1 |
| HeatingFuel | Natural Gas |
| HeatingType | Forced Air |
| StoriesTotal | 2 |
| SizeInterior | 3000 - 3500 Sqft |
| Type | House |
| UtilityWater | Municipal Water |
Parking
| Attached Garage | |
| Garage |
Land
| Acreage | No |
| Sewer | Sanitary Sewer |
| SizeDepth | 90 Ft ,4 In |
| SizeFrontage | 44 Ft ,4 In |
| SizeIrregular | 44.4 X 90.4 Ft |
| SizeTotalText | 44.4 X 90.4 Ft|under 1/2 Acre |
Rooms
| Level | Type | Length | Width | Dimensions |
|---|---|---|---|---|
| Second Level | Primary Bedroom | 6.1 m | 3.84 m | 6.1 m x 3.84 m |
| Second Level | Bedroom 2 | 4.27 m | 3.05 m | 4.27 m x 3.05 m |
| Second Level | Bedroom 3 | 4.27 m | 3.05 m | 4.27 m x 3.05 m |
| Second Level | Bedroom 4 | 4.48 m | 3.41 m | 4.48 m x 3.41 m |
| Second Level | Den | 4.24 m | 2.5 m | 4.24 m x 2.5 m |
| Main Level | Family Room | 5.61 m | 3.66 m | 5.61 m x 3.66 m |
| Main Level | Living Room | 5.79 m | 3.35 m | 5.79 m x 3.35 m |
| Main Level | Library | 4.48 m | 3.35 m | 4.48 m x 3.35 m |
| Main Level | Eating Area | 4.66 m | 3.11 m | 4.66 m x 3.11 m |
| Main Level | Kitchen | 4.66 m | 2.93 m | 4.66 m x 2.93 m |
https://www.realtor.ca/real-estate/28758454/4-zimmerman-gardens-hamilton-waterdown-waterdown
Shreepal Badami
Salesperson
1339 Matheson Blvd E.
Mississauga, Ontario L4W 1R1

