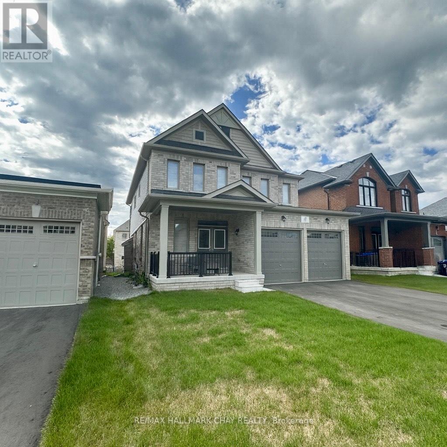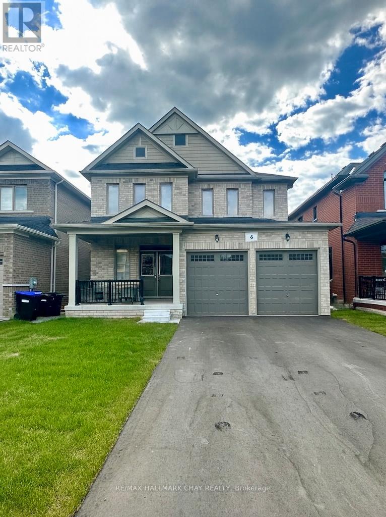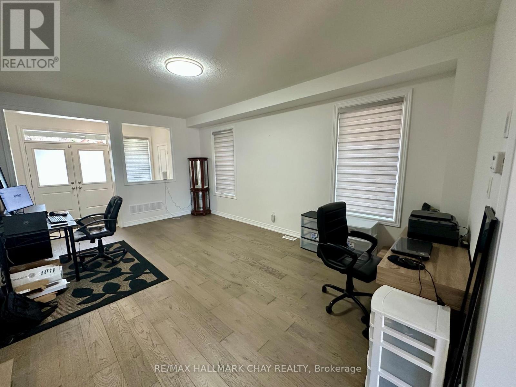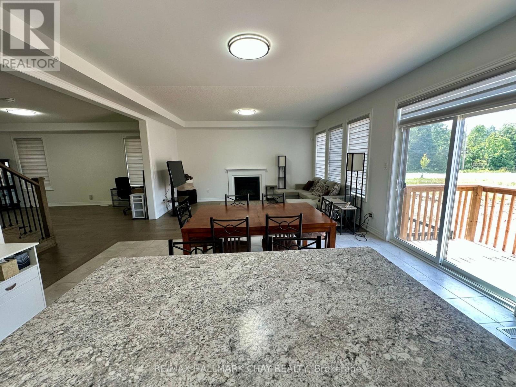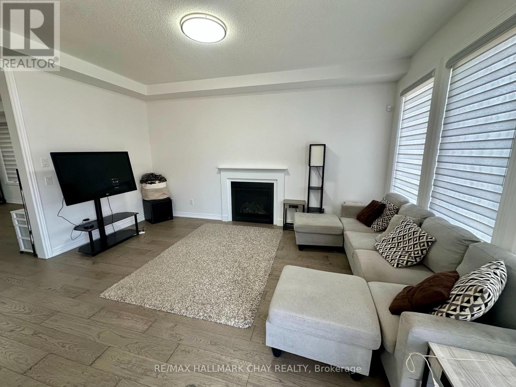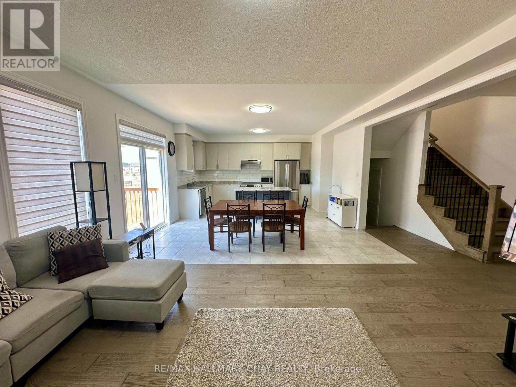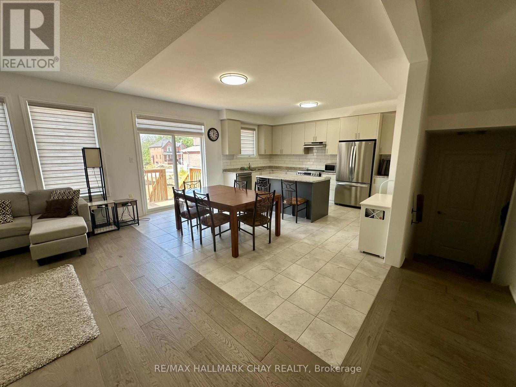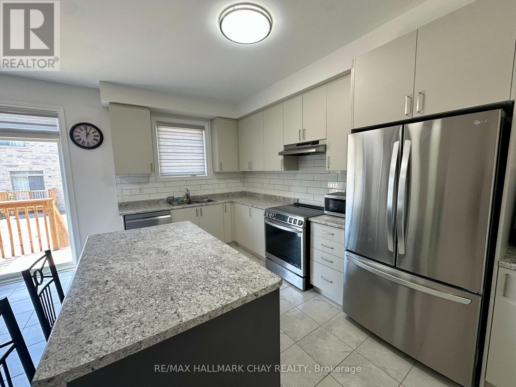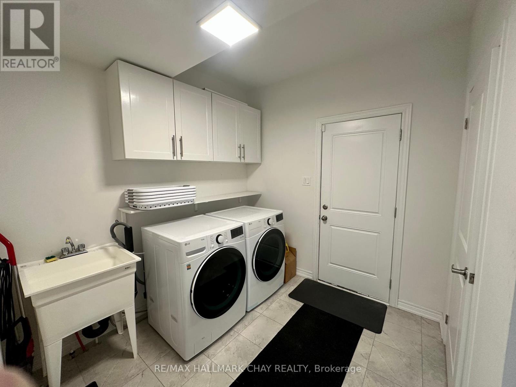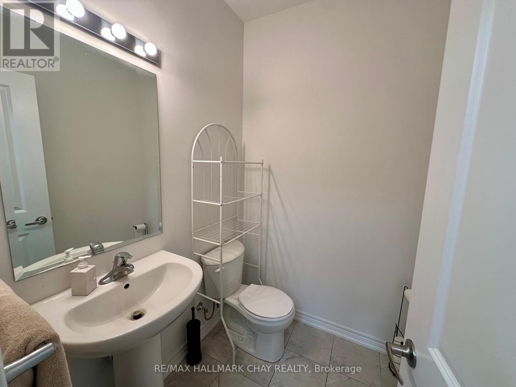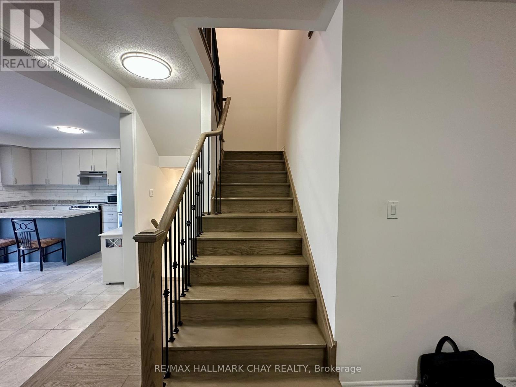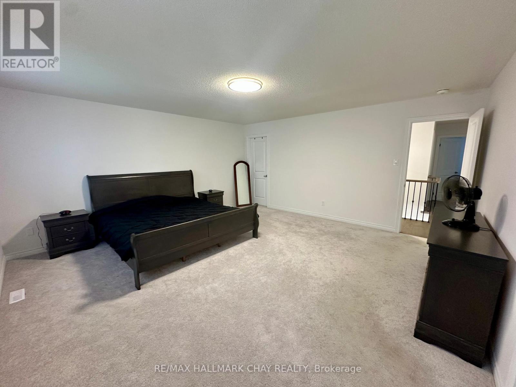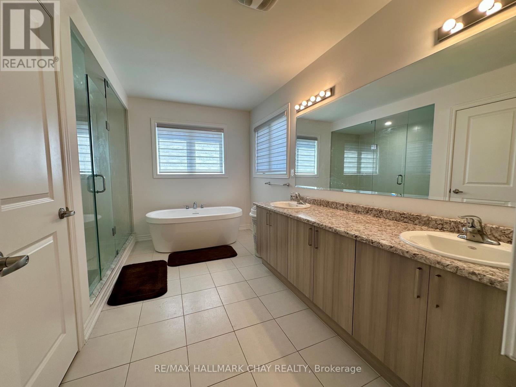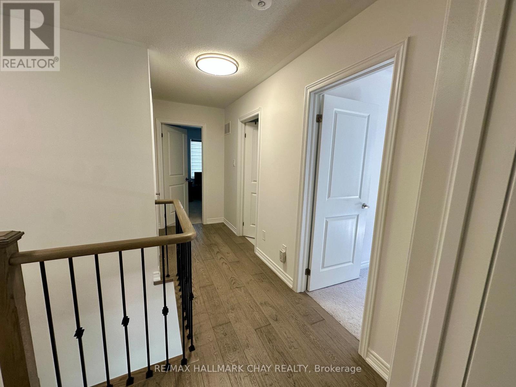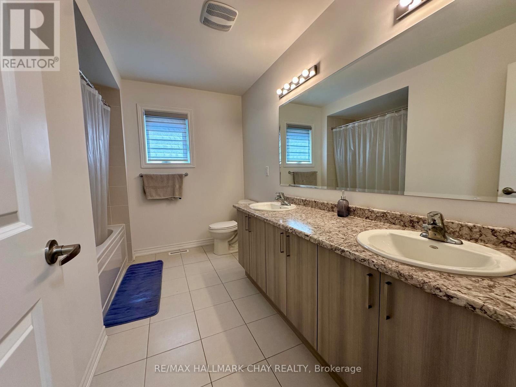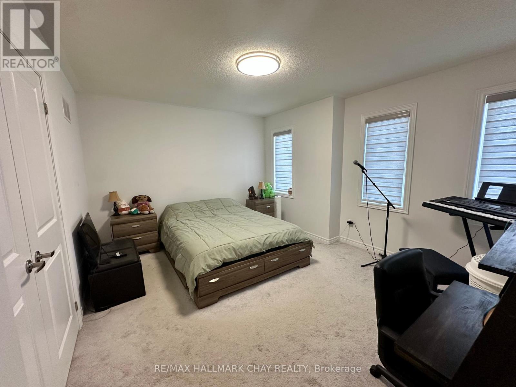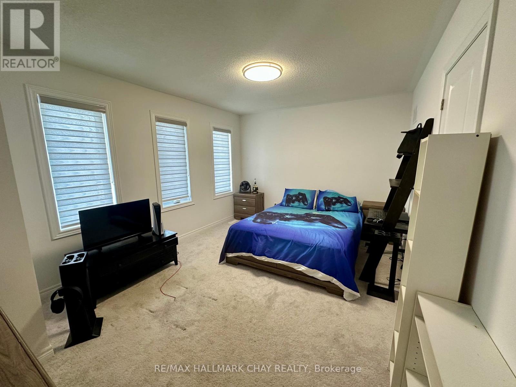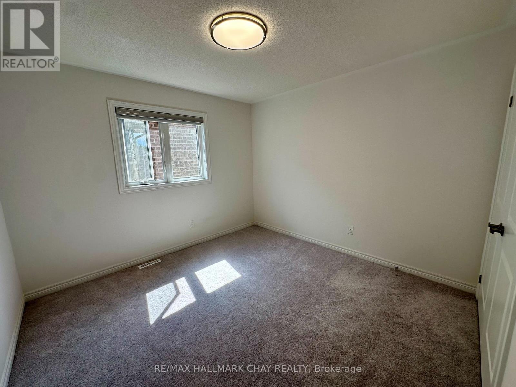4 Wakefield Boulevard Essa, Ontario L0M 1B5
$3,150 Monthly
Welcome to this new 4-bedroom, 3-bathroom home in the growing community of Angus, designed with both style and functionality in mind. Featuring high ceilings throughout, the main floor greets you with a versatile dining room or family room with beautiful hardwood floors, leading into a stunning open-concept kitchen, and living space that flows seamlessly together, highlighted by a cozy gas fireplace as the perfect focal point. Upstairs, you'll find four spacious bedrooms including a massive primary suite with a walk-in closet and a luxurious 5-piece ensuite featuring a stand-alone tub and oversized glass shower, along with another 5-piece bath for the family. A convenient 2-piece bath on the main floor, a double car garage with inside entry, and all appliances less than 2 years old add to the comfort and practicality of this home. Ideally located close to schools, parks, shopping, and just a short drive to Barrie and CFB Borden, this home offers the perfect combination of modern finishes, thoughtful design, and everyday convenience. (id:60365)
Property Details
| MLS® Number | N12379606 |
| Property Type | Single Family |
| Community Name | Angus |
| AmenitiesNearBy | Golf Nearby, Park, Place Of Worship |
| EquipmentType | Water Heater |
| Features | Sump Pump |
| ParkingSpaceTotal | 6 |
| RentalEquipmentType | Water Heater |
Building
| BathroomTotal | 3 |
| BedroomsAboveGround | 4 |
| BedroomsTotal | 4 |
| Age | 0 To 5 Years |
| Amenities | Fireplace(s) |
| Appliances | Garage Door Opener Remote(s), Blinds, Dishwasher, Dryer, Stove, Washer, Window Coverings, Refrigerator |
| BasementDevelopment | Unfinished |
| BasementType | Full (unfinished) |
| ConstructionStyleAttachment | Detached |
| CoolingType | Central Air Conditioning |
| ExteriorFinish | Brick, Brick Facing |
| FireplacePresent | Yes |
| FireplaceTotal | 1 |
| FlooringType | Hardwood |
| FoundationType | Concrete |
| HalfBathTotal | 1 |
| HeatingFuel | Natural Gas |
| HeatingType | Forced Air |
| StoriesTotal | 2 |
| SizeInterior | 2000 - 2500 Sqft |
| Type | House |
| UtilityWater | Municipal Water |
Parking
| Attached Garage | |
| Garage |
Land
| Acreage | No |
| LandAmenities | Golf Nearby, Park, Place Of Worship |
| Sewer | Sanitary Sewer |
| SizeDepth | 109 Ft ,10 In |
| SizeFrontage | 40 Ft |
| SizeIrregular | 40 X 109.9 Ft |
| SizeTotalText | 40 X 109.9 Ft |
Rooms
| Level | Type | Length | Width | Dimensions |
|---|---|---|---|---|
| Second Level | Bathroom | 3.3 m | 1.7 m | 3.3 m x 1.7 m |
| Second Level | Primary Bedroom | 5.1 m | 4.9 m | 5.1 m x 4.9 m |
| Second Level | Bedroom 2 | 4.6 m | 3 m | 4.6 m x 3 m |
| Second Level | Bedroom 3 | 4.1 m | 3.4 m | 4.1 m x 3.4 m |
| Second Level | Bedroom 4 | 3.1 m | 3.3 m | 3.1 m x 3.3 m |
| Second Level | Bathroom | 3.9 m | 2.1 m | 3.9 m x 2.1 m |
| Main Level | Family Room | 5.7 m | 3.6 m | 5.7 m x 3.6 m |
| Main Level | Kitchen | 4.4 m | 4.6 m | 4.4 m x 4.6 m |
| Main Level | Dining Room | 4.4 m | 4.6 m | 4.4 m x 4.6 m |
| Main Level | Laundry Room | 2.4 m | 2.8 m | 2.4 m x 2.8 m |
| Main Level | Bathroom | 1.5 m | 1.6 m | 1.5 m x 1.6 m |
https://www.realtor.ca/real-estate/28811181/4-wakefield-boulevard-essa-angus-angus
Mike Webster
Salesperson
218 Bayfield St, 100078 & 100431
Barrie, Ontario L4M 3B6

