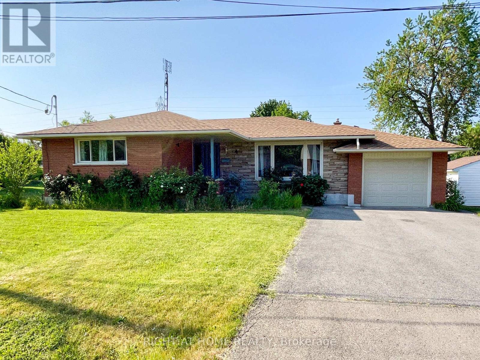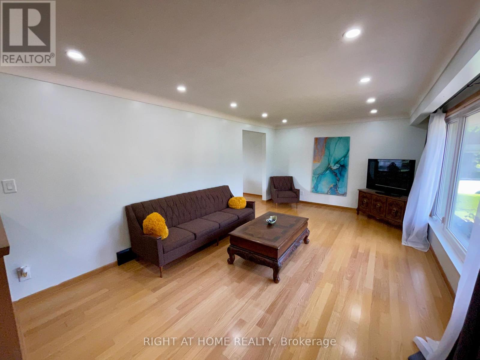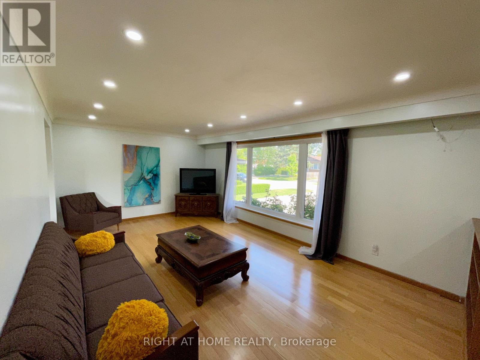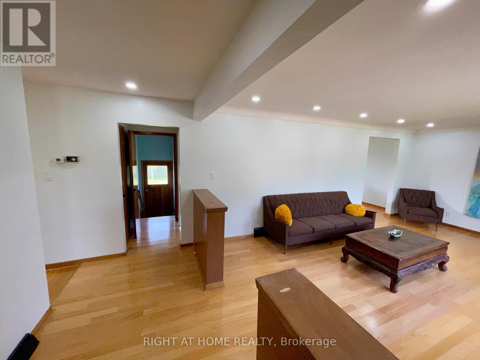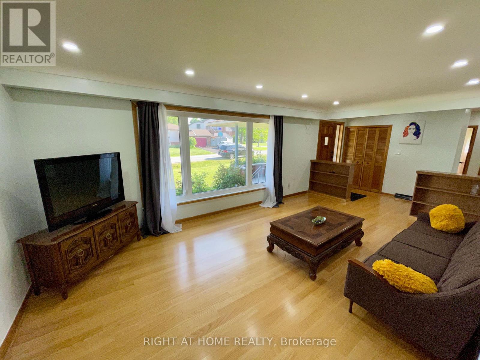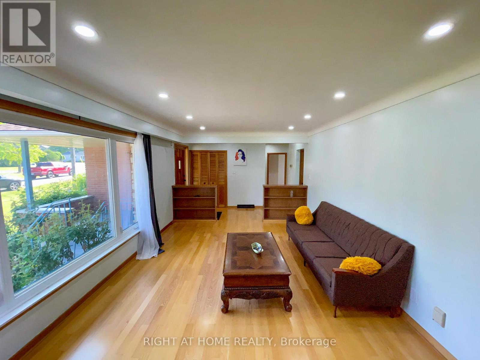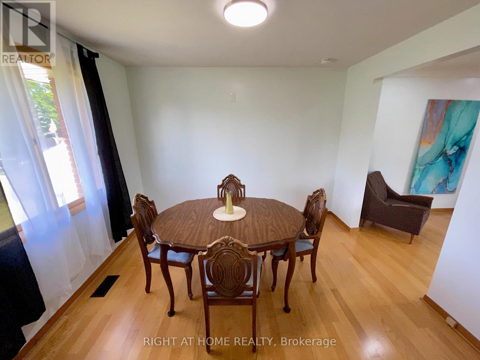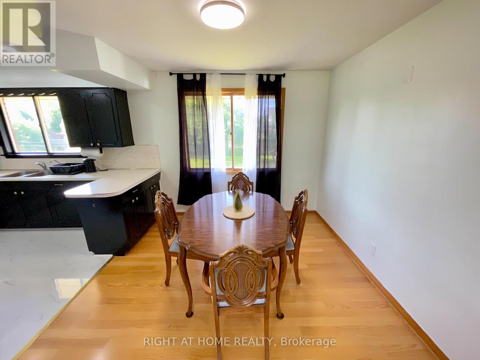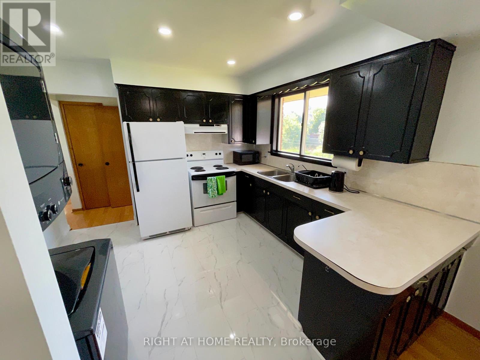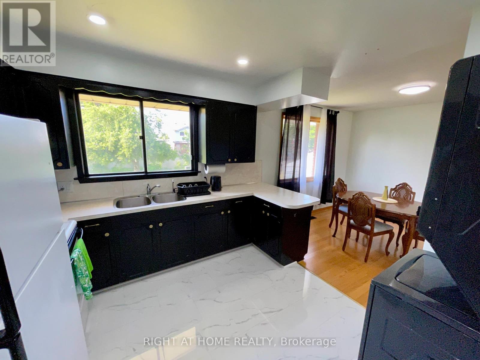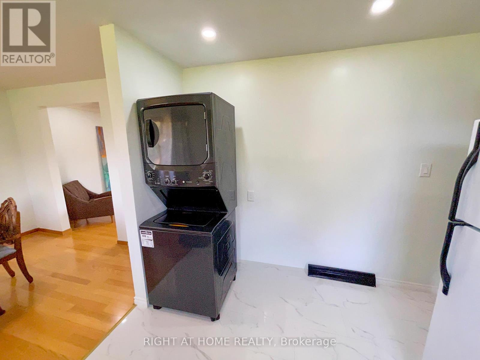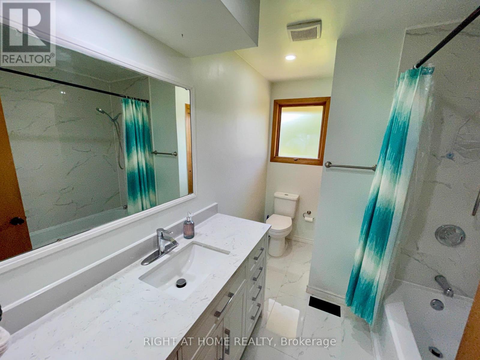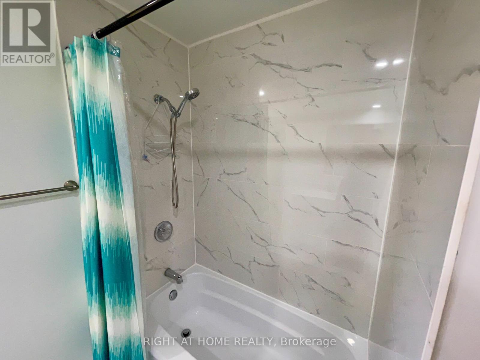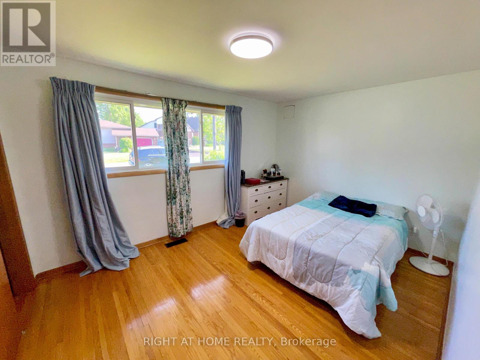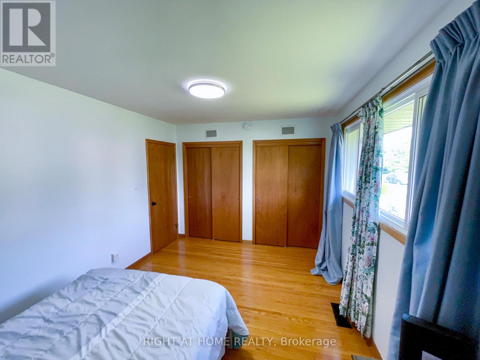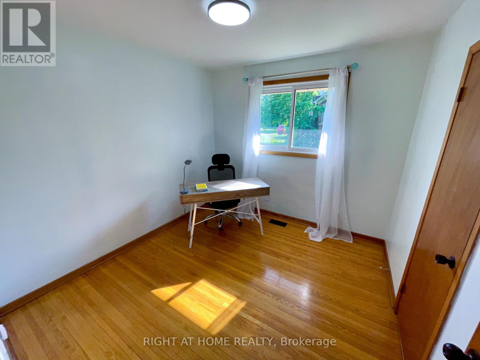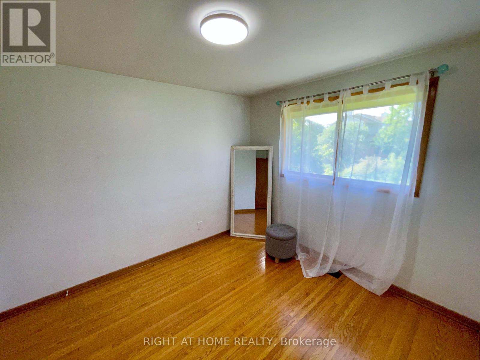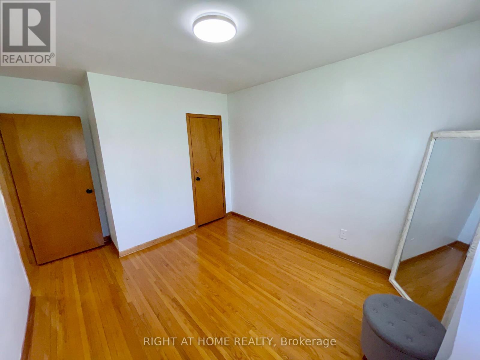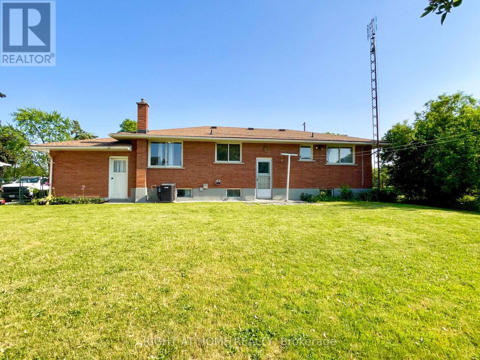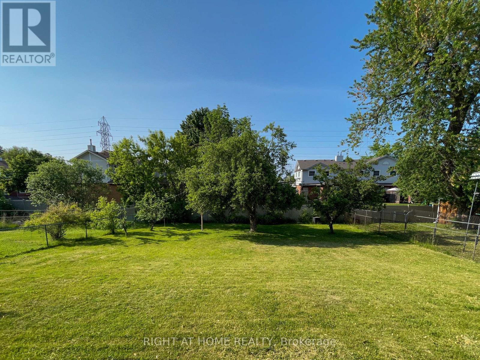4 Valley Road St. Catharines, Ontario L2S 1Y6
$2,200 Monthly
Available for Immediate Occupancy. Excellent opportunity to lease the MAIN FLOOR of this beautiful detached property in St. Catharines. Featuring 3 bedrooms, updated 4pc bath, an oversized living room, and a dining room overlooking the gorgeous, lush backyard, this is the perfect place to call home. Close to all amenities including Niagara Health Hospital, 4th Avenue, Groceries, Shopping, and QEW access. Separate Hydro Meters. Tenant pays 100% Hydro Utility, 60% Gas Utility, 60% Water Utility. In-suite laundry included! Requirements: Lease Application, Employment Letter, Full Credit Report, 2 Pay Stubs, Photo Identification, Personal References. (id:60365)
Property Details
| MLS® Number | X12500944 |
| Property Type | Single Family |
| Community Name | 462 - Rykert/Vansickle |
| AmenitiesNearBy | Hospital |
| Features | In Suite Laundry |
| ParkingSpaceTotal | 2 |
Building
| BathroomTotal | 1 |
| BedroomsAboveGround | 3 |
| BedroomsTotal | 3 |
| Age | 51 To 99 Years |
| ArchitecturalStyle | Bungalow |
| BasementFeatures | Separate Entrance |
| BasementType | N/a |
| ConstructionStyleAttachment | Detached |
| CoolingType | Central Air Conditioning |
| ExteriorFinish | Brick |
| FoundationType | Poured Concrete |
| HeatingFuel | Natural Gas |
| HeatingType | Forced Air |
| StoriesTotal | 1 |
| SizeInterior | 700 - 1100 Sqft |
| Type | House |
| UtilityWater | Municipal Water |
Parking
| Attached Garage | |
| Garage |
Land
| Acreage | No |
| LandAmenities | Hospital |
| Sewer | Sanitary Sewer |
| SizeDepth | 137 Ft |
| SizeFrontage | 71 Ft |
| SizeIrregular | 71 X 137 Ft |
| SizeTotalText | 71 X 137 Ft|under 1/2 Acre |
Rooms
| Level | Type | Length | Width | Dimensions |
|---|---|---|---|---|
| Main Level | Living Room | 5.92 m | 3.61 m | 5.92 m x 3.61 m |
| Main Level | Dining Room | 3.33 m | 3.05 m | 3.33 m x 3.05 m |
| Main Level | Kitchen | 3.33 m | 2.87 m | 3.33 m x 2.87 m |
| Main Level | Primary Bedroom | 4.11 m | 3.1 m | 4.11 m x 3.1 m |
| Main Level | Bedroom | 3 m | 3.28 m | 3 m x 3.28 m |
| Main Level | Bedroom | 3 m | 2.9 m | 3 m x 2.9 m |
| Main Level | Bathroom | 1.8 m | 2.9 m | 1.8 m x 2.9 m |
Mark Malinowski
Salesperson
5111 New Street, Suite 106
Burlington, Ontario L7L 1V2

