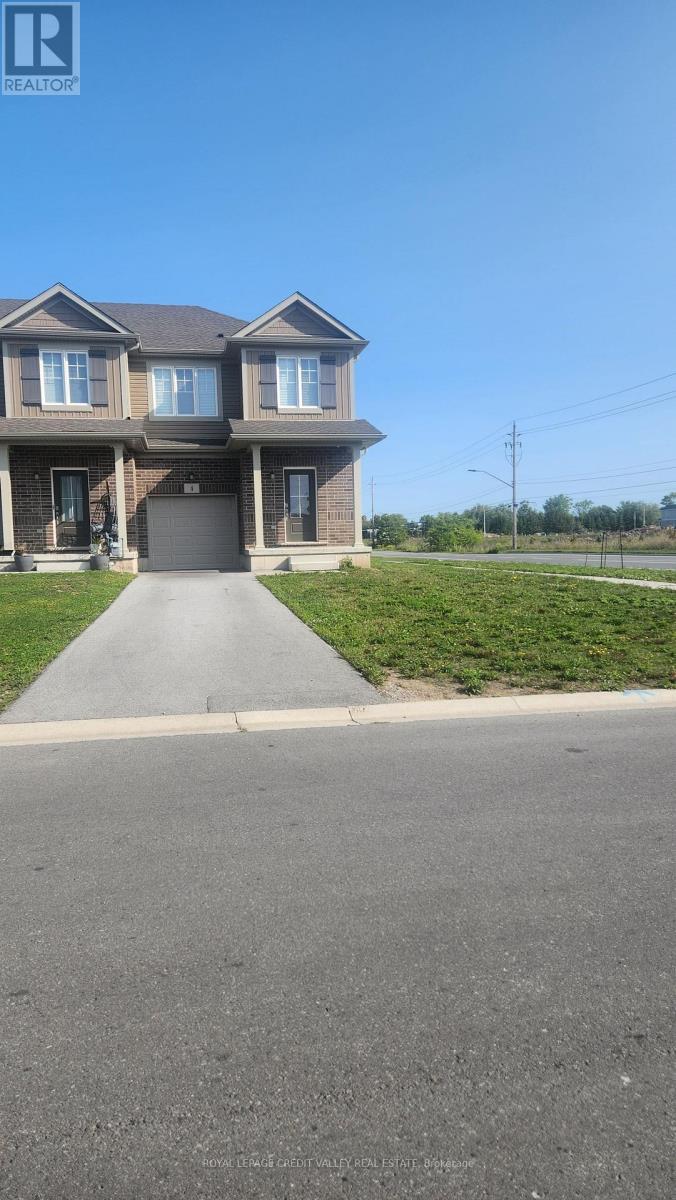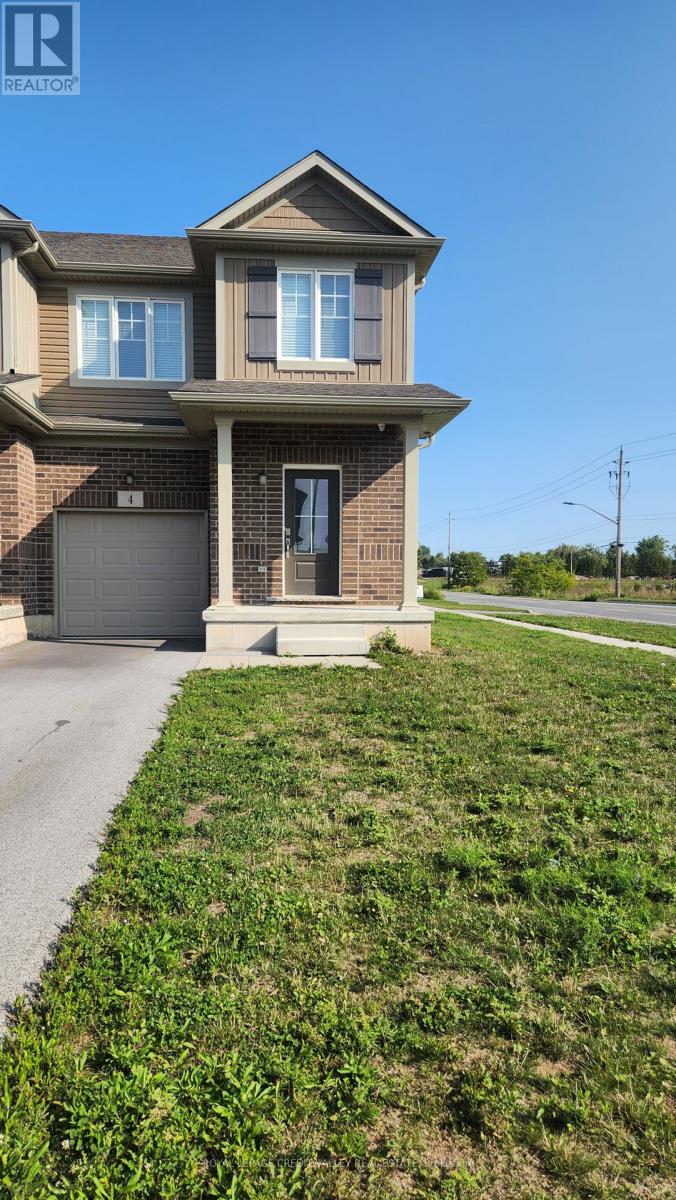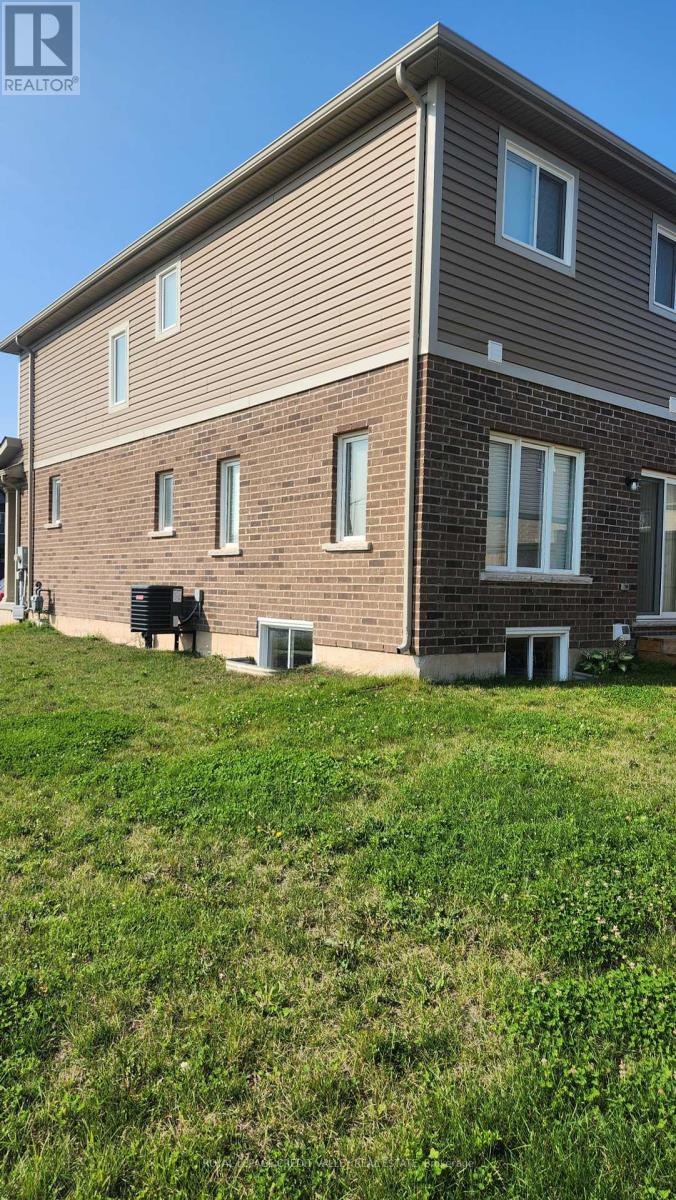4 Sycamore Street Welland, Ontario L3C 0H8
$2,400 Monthly
Welcome to this beautifully maintained 3-bedroom, 2.5-bathroom townhouse that combines spacious living with contemporary style. Nestled in a quiet, family-friendly community, this home offers the perfect blend of comfort, convenience, and low-maintenance living. Step inside to find an open-concept main floor featuring a bright living area, modern kitchen with stainless steel appliances, ample cabinetry, and ideal for entertaining or everyday living. Upstairs, you'll find a spacious primary suite complete with a walk-in closet and a private ensuite bathroom. Two additional bedrooms, along with a full hallway bathroom. A convenient half bath is located on the main floor for guests. Don't miss this opportunity-schedule your showing today! (id:60365)
Property Details
| MLS® Number | X12387015 |
| Property Type | Single Family |
| Community Name | 770 - West Welland |
| AmenitiesNearBy | Golf Nearby, Park, Schools |
| CommunityFeatures | School Bus |
| EquipmentType | Water Heater |
| Features | In Suite Laundry, Sump Pump |
| ParkingSpaceTotal | 3 |
| RentalEquipmentType | Water Heater |
Building
| BathroomTotal | 3 |
| BedroomsAboveGround | 3 |
| BedroomsTotal | 3 |
| Age | 0 To 5 Years |
| Appliances | Water Heater, Water Meter |
| BasementDevelopment | Unfinished |
| BasementType | Full (unfinished) |
| ConstructionStyleAttachment | Attached |
| CoolingType | Central Air Conditioning |
| ExteriorFinish | Brick, Vinyl Siding |
| FireProtection | Alarm System |
| FoundationType | Concrete |
| HalfBathTotal | 1 |
| HeatingFuel | Natural Gas |
| HeatingType | Forced Air |
| StoriesTotal | 2 |
| SizeInterior | 1100 - 1500 Sqft |
| Type | Row / Townhouse |
| UtilityWater | Municipal Water |
Parking
| Attached Garage | |
| Garage |
Land
| Acreage | No |
| LandAmenities | Golf Nearby, Park, Schools |
| Sewer | Sanitary Sewer |
| SizeFrontage | 24 Ft ,8 In |
| SizeIrregular | 24.7 Ft |
| SizeTotalText | 24.7 Ft |
Rooms
| Level | Type | Length | Width | Dimensions |
|---|---|---|---|---|
| Second Level | Primary Bedroom | 4.35 m | 3.1 m | 4.35 m x 3.1 m |
| Second Level | Bedroom 2 | 3.62 m | 2.92 m | 3.62 m x 2.92 m |
| Second Level | Bedroom 3 | 3.29 m | 2.92 m | 3.29 m x 2.92 m |
| Second Level | Bathroom | Measurements not available | ||
| Second Level | Bathroom | Measurements not available | ||
| Second Level | Laundry Room | Measurements not available | ||
| Main Level | Living Room | 4.75 m | 3.23 m | 4.75 m x 3.23 m |
| Main Level | Dining Room | 2.62 m | 2.31 m | 2.62 m x 2.31 m |
| Main Level | Kitchen | 3.04 m | 2.43 m | 3.04 m x 2.43 m |
| Main Level | Bathroom | Measurements not available |
Utilities
| Cable | Available |
| Electricity | Available |
| Sewer | Available |
https://www.realtor.ca/real-estate/28826878/4-sycamore-street-welland-west-welland-770-west-welland
Tessy N. Ogbolu
Salesperson
10045 Hurontario St #1
Brampton, Ontario L6Z 0E6






