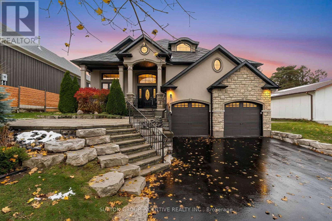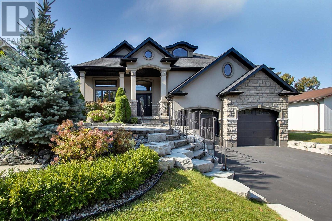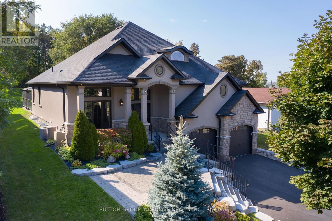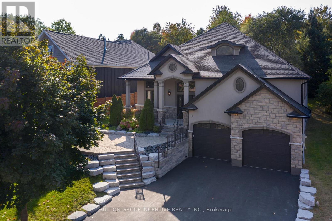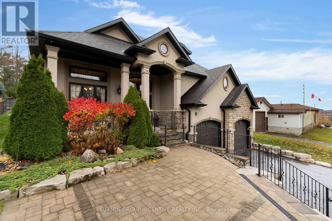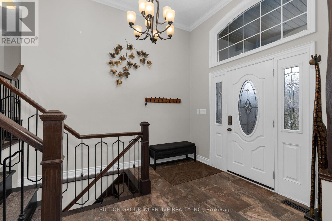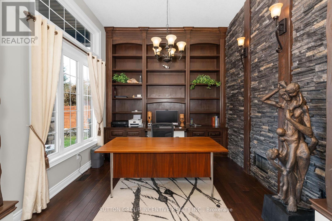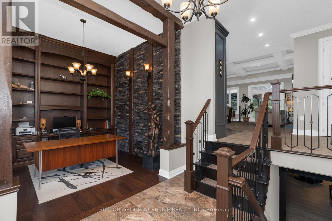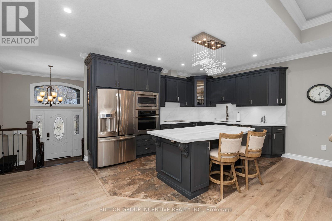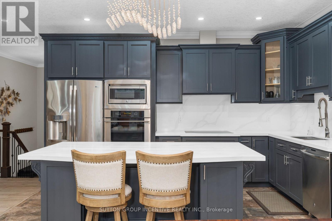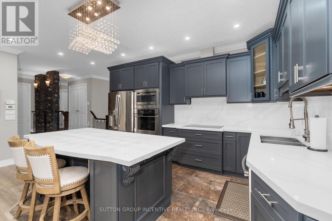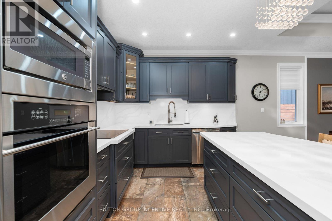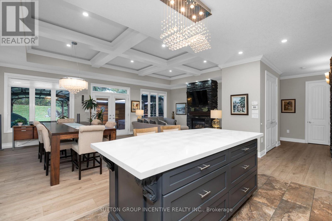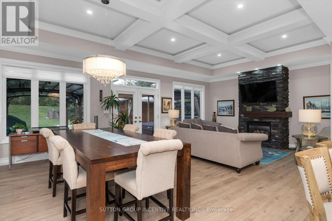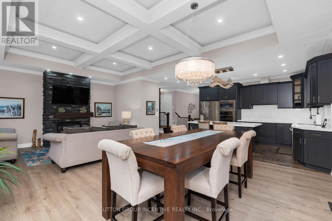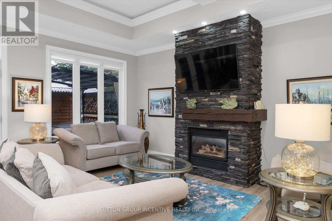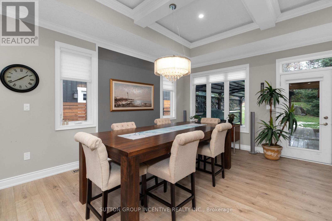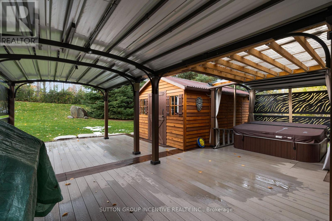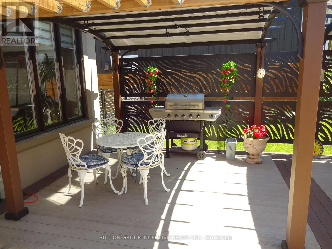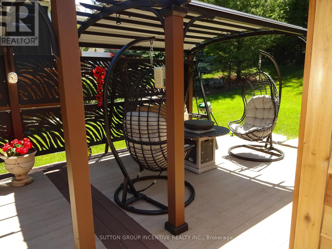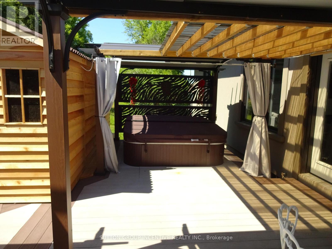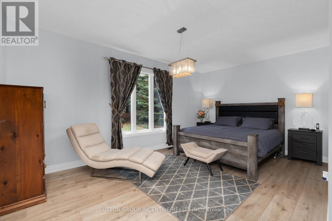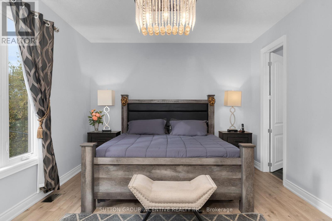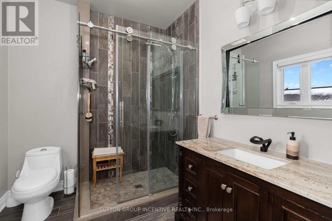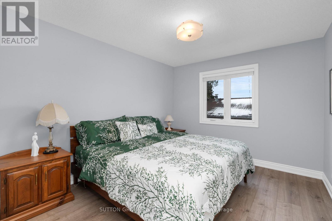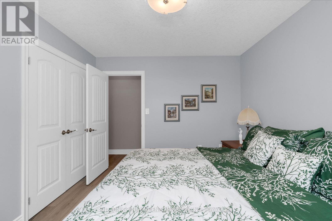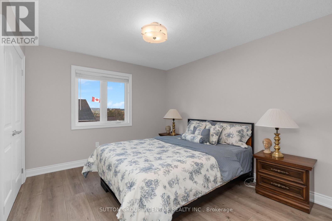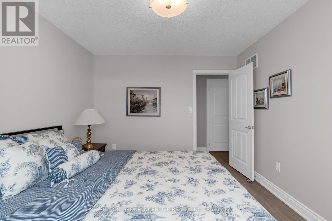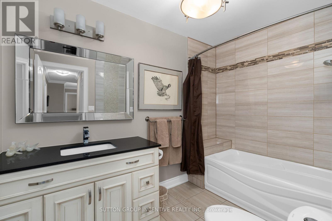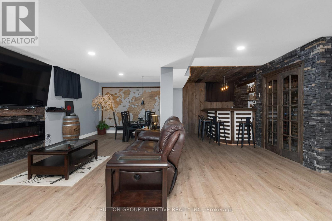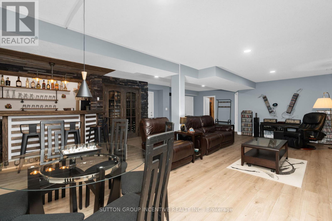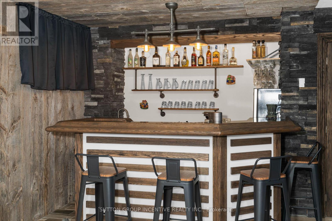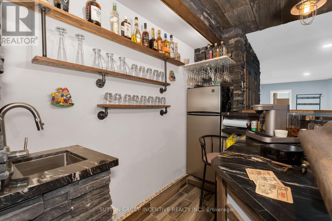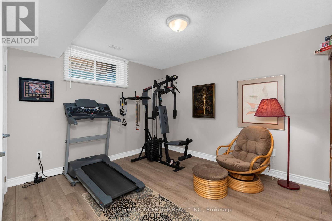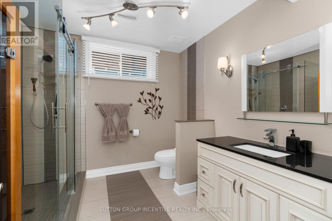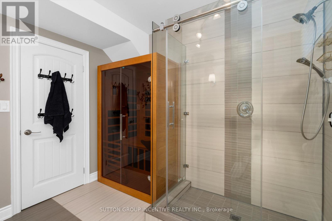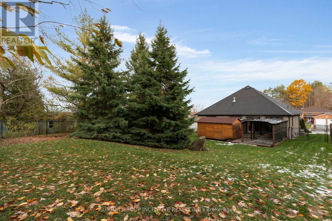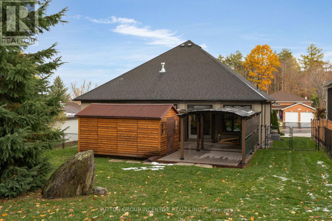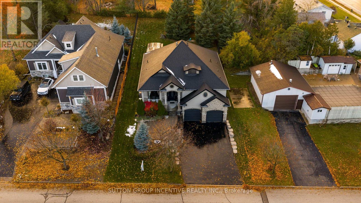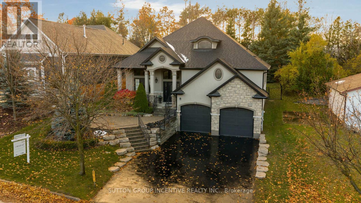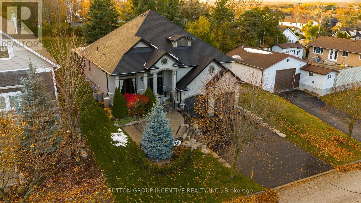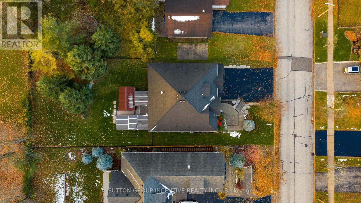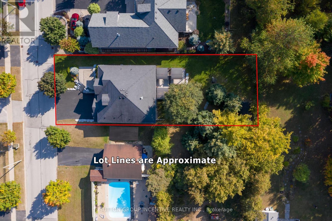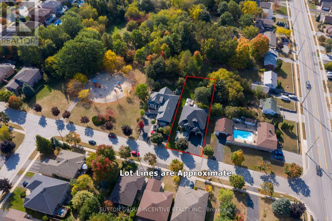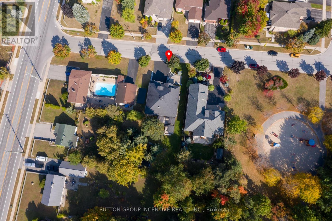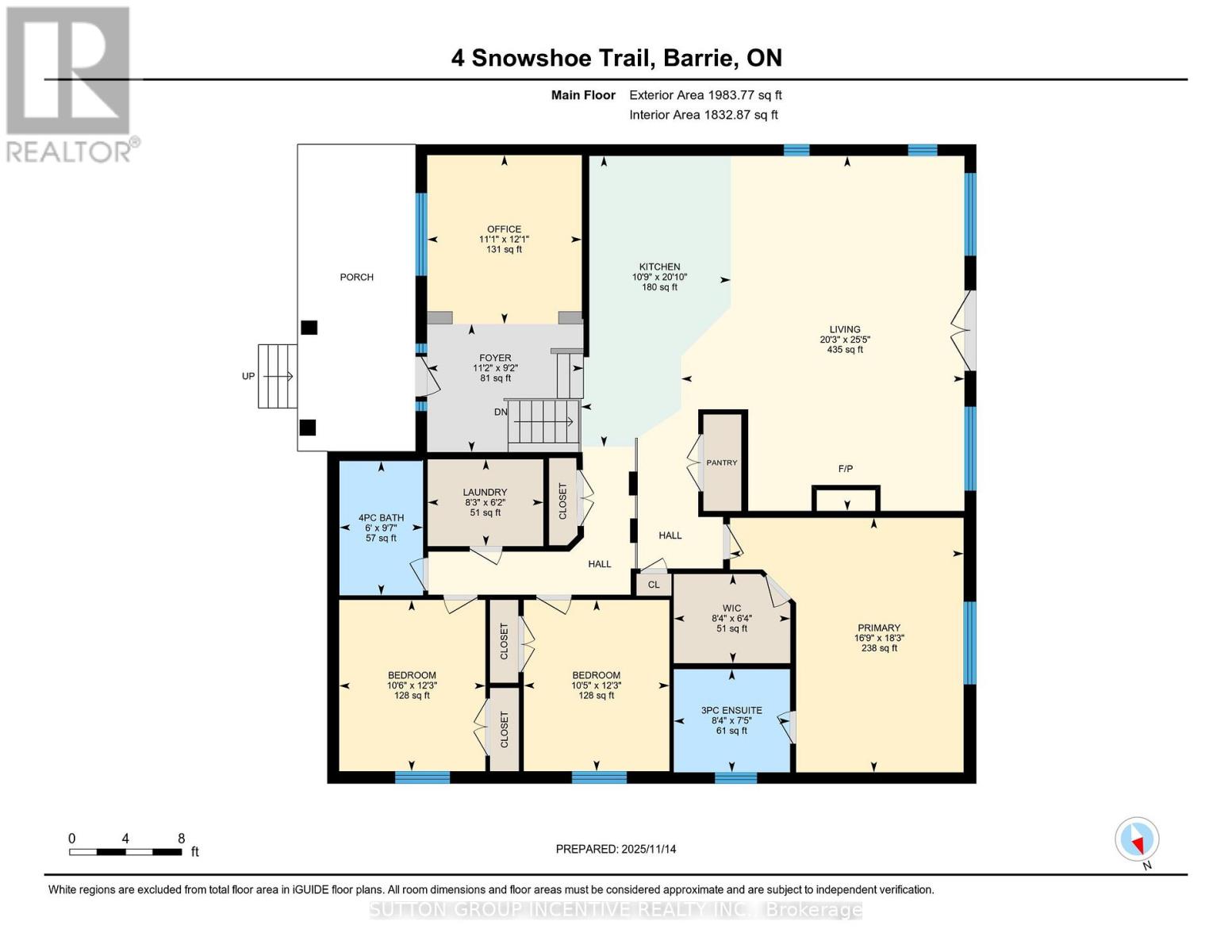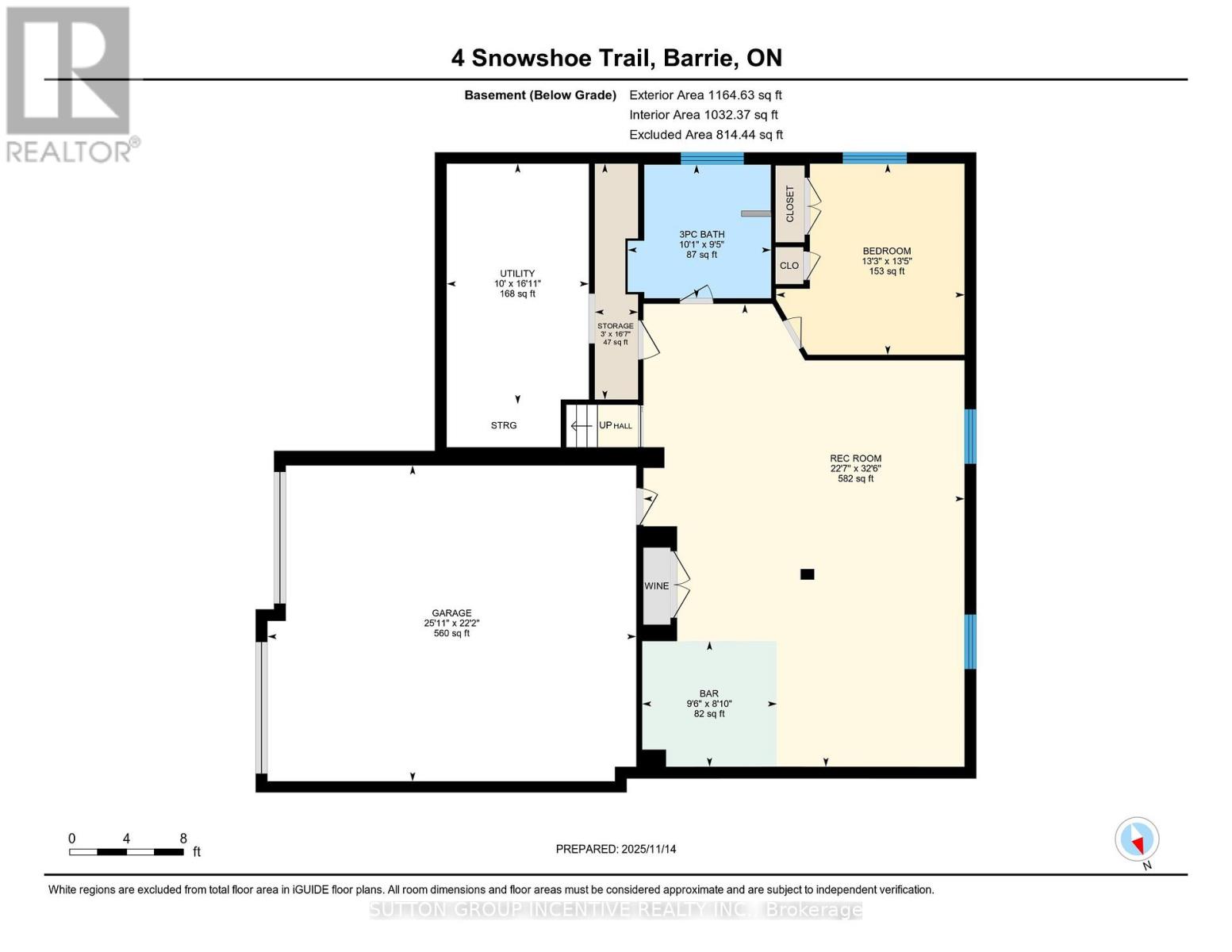4 Snowshoe Trail Barrie, Ontario L4N 7Z1
$1,349,000
This stunning custom-built stone and stucco home offers exceptional curb appeal and style with over 100k in recent upgrades. Step inside to a grand office featuring custom cabinetry, stone accents, timber beams, and soaring ceilings - the perfect workspace to inspire productivity and creativity. An open-concept layout flows seamlessly from the kitchen through the living and dining areas, showcasing gorgeous new premium flooring (2024). The kitchen is a true showpiece with refreshed cabinetry, quartz countertops which extend into the backsplash (2025), under-cabinet lighting, built in wall appliances, induction style stovetop and a striking coffered ceiling that adds a touch of sophistication. Step outside to the private backyard - complete with pergolas, a hot tub, fully fenced yard (2024), and a charming new cedar plank shed (2024). Inside, unwind in the oversized primary bedroom with a spacious walk-in closet and a luxurious spa-like ensuite. Two additional large bedrooms and a beautifully finished 4-piece bathroom offer plenty of space for family or guests.The lower level impresses with an expansive open-concept family room, a stylish bar, custom wine cellar, and new premium flooring throughout. A fourth bedroom, additional bathroom, and an infrared sauna complete this incredible space - ideal for relaxation and entertaining. The fully finished, heated garage with sleek epoxy flooring is the perfect spot to store your summer wheels in style! (id:60365)
Property Details
| MLS® Number | S12545440 |
| Property Type | Single Family |
| Community Name | Ardagh |
| AmenitiesNearBy | Park, Schools, Public Transit |
| CommunityFeatures | Community Centre |
| Features | Sauna |
| ParkingSpaceTotal | 4 |
| Structure | Deck, Shed |
Building
| BathroomTotal | 3 |
| BedroomsAboveGround | 3 |
| BedroomsBelowGround | 1 |
| BedroomsTotal | 4 |
| Age | 6 To 15 Years |
| Amenities | Fireplace(s) |
| Appliances | Central Vacuum, Oven - Built-in, Water Softener, Dishwasher, Dryer, Microwave, Sauna, Stove, Washer, Window Coverings, Refrigerator |
| ArchitecturalStyle | Raised Bungalow |
| BasementDevelopment | Finished |
| BasementFeatures | Separate Entrance |
| BasementType | Full, N/a, N/a (finished) |
| ConstructionStyleAttachment | Detached |
| CoolingType | Central Air Conditioning |
| ExteriorFinish | Stucco, Stone |
| FireplacePresent | Yes |
| FireplaceTotal | 2 |
| FoundationType | Concrete |
| HeatingFuel | Natural Gas |
| HeatingType | Forced Air |
| StoriesTotal | 1 |
| SizeInterior | 1500 - 2000 Sqft |
| Type | House |
| UtilityWater | Municipal Water |
Parking
| Attached Garage | |
| Garage |
Land
| Acreage | No |
| FenceType | Fenced Yard |
| LandAmenities | Park, Schools, Public Transit |
| LandscapeFeatures | Lawn Sprinkler, Landscaped |
| Sewer | Sanitary Sewer |
| SizeDepth | 160 Ft ,1 In |
| SizeFrontage | 62 Ft |
| SizeIrregular | 62 X 160.1 Ft |
| SizeTotalText | 62 X 160.1 Ft |
| ZoningDescription | R1 |
Rooms
| Level | Type | Length | Width | Dimensions |
|---|---|---|---|---|
| Basement | Bathroom | 2.86 m | 3.07 m | 2.86 m x 3.07 m |
| Basement | Bedroom 4 | 4.1 m | 4.04 m | 4.1 m x 4.04 m |
| Basement | Recreational, Games Room | 9.92 m | 6.88 m | 9.92 m x 6.88 m |
| Main Level | Bathroom | 2.25 m | 2.53 m | 2.25 m x 2.53 m |
| Main Level | Bathroom | 2.93 m | 1.82 m | 2.93 m x 1.82 m |
| Main Level | Bedroom 2 | 3.73 m | 3.19 m | 3.73 m x 3.19 m |
| Main Level | Bedroom 3 | 3.73 m | 3.19 m | 3.73 m x 3.19 m |
| Main Level | Foyer | 2.79 m | 3.41 m | 2.79 m x 3.41 m |
| Main Level | Kitchen | 6.34 m | 3.27 m | 6.34 m x 3.27 m |
| Main Level | Laundry Room | 1.89 m | 2.52 m | 1.89 m x 2.52 m |
| Main Level | Living Room | 7.74 m | 6.17 m | 7.74 m x 6.17 m |
| Main Level | Office | 3.68 m | 3.37 m | 3.68 m x 3.37 m |
| Main Level | Primary Bedroom | 5.55 m | 5.09 m | 5.55 m x 5.09 m |
https://www.realtor.ca/real-estate/29104266/4-snowshoe-trail-barrie-ardagh-ardagh
Kennedy Plummer
Salesperson
241 Minet's Point Road, 100153
Barrie, Ontario L4N 4C4

