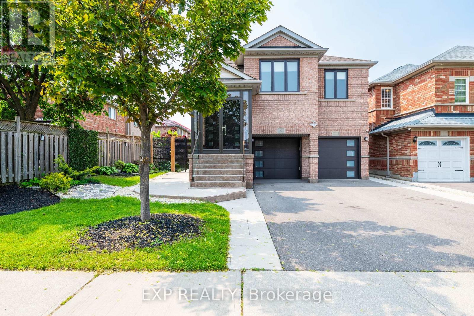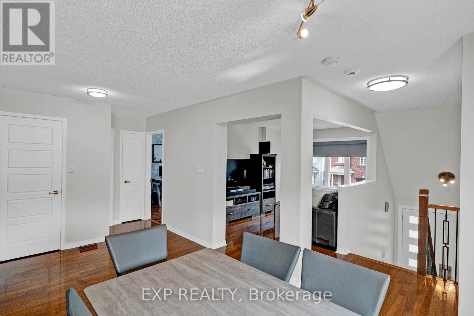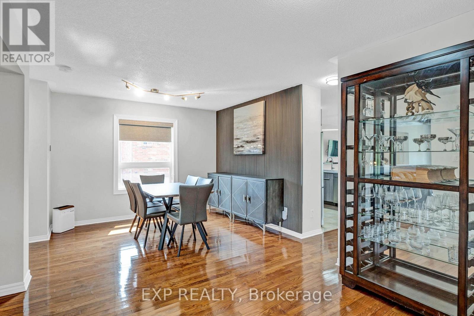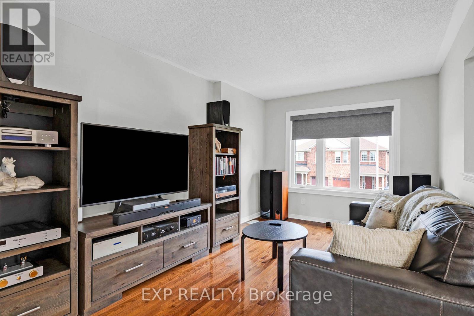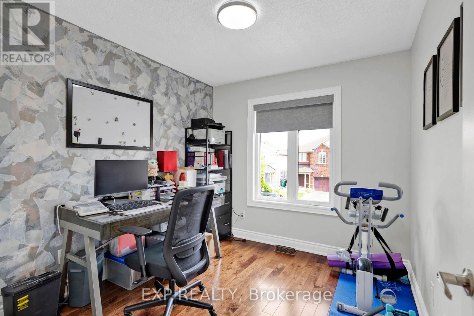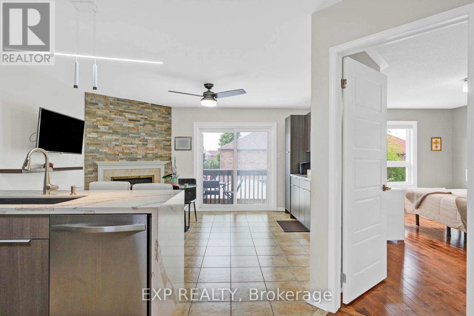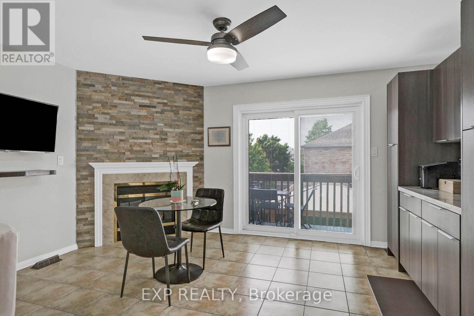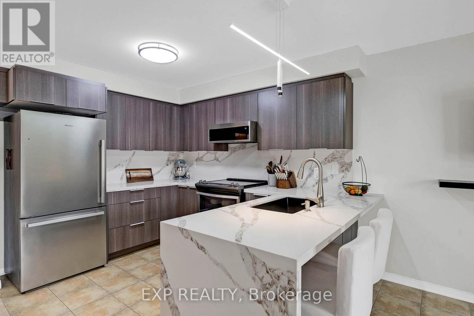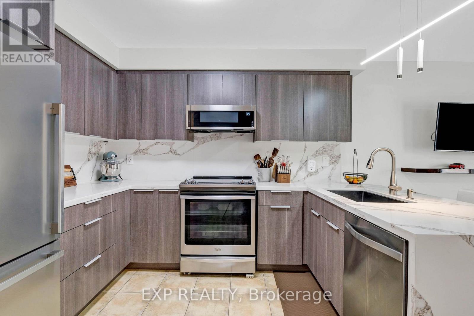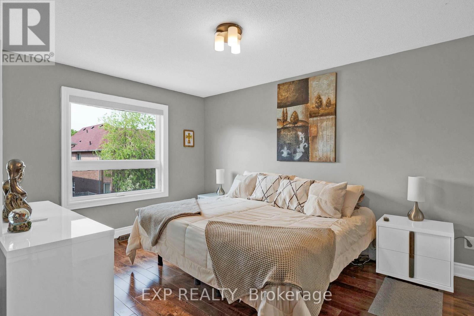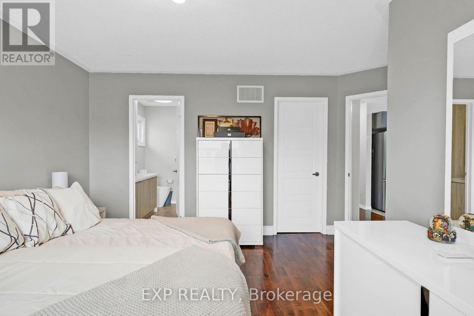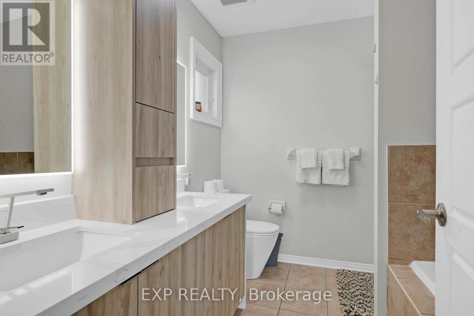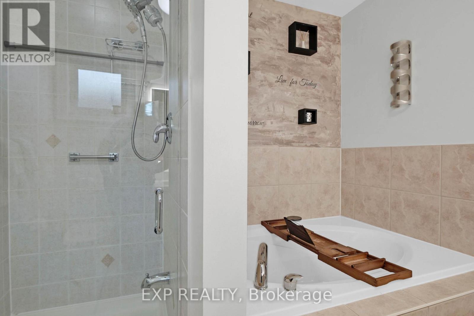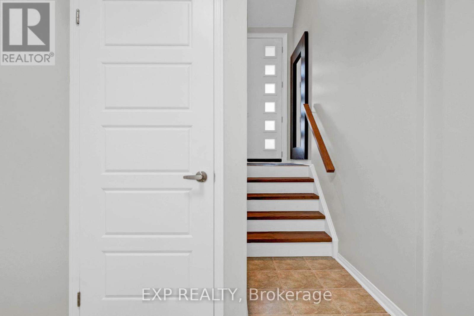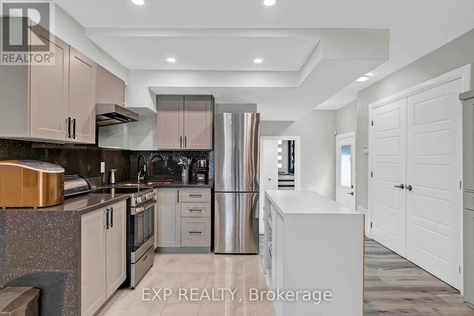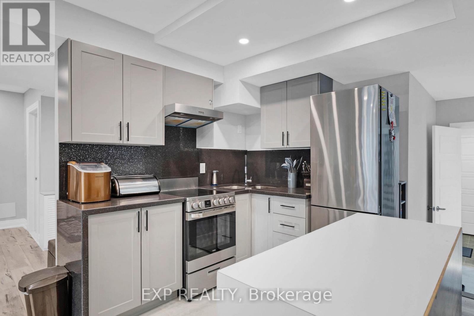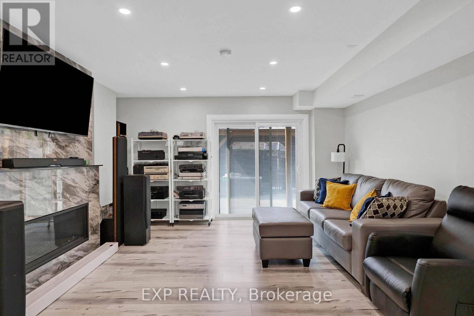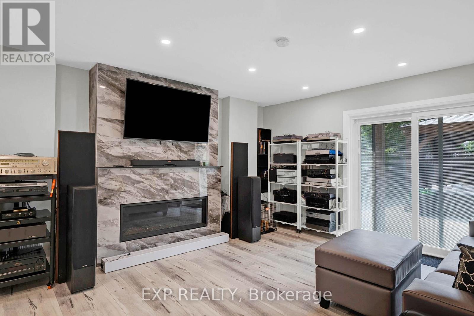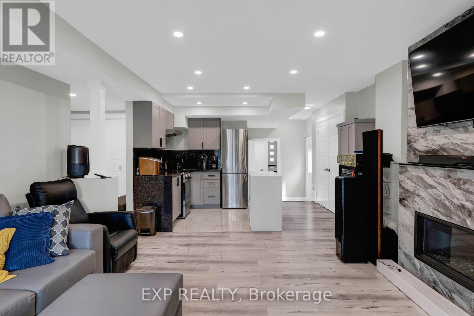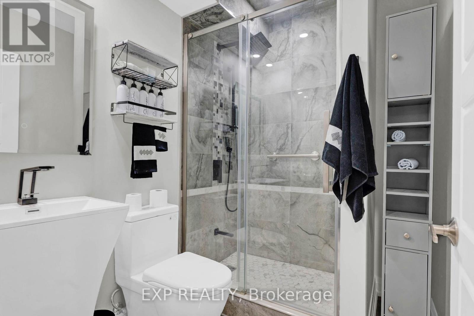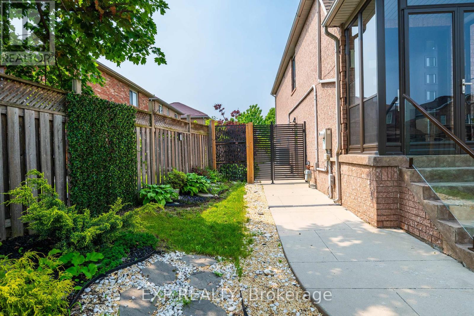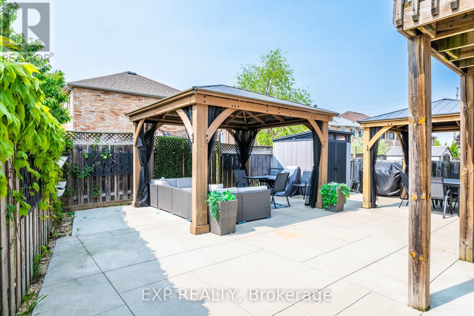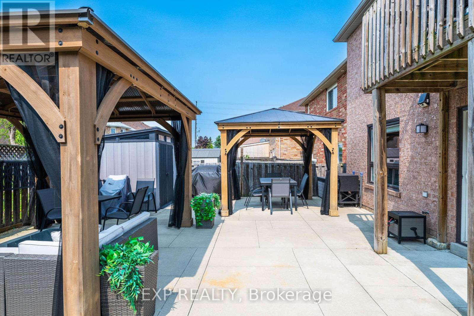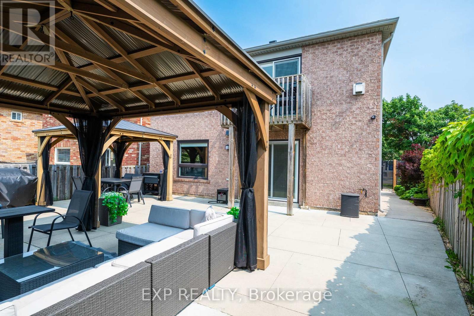4 Silverbell Court Brampton, Ontario L7A 3V3
$949,999
Welcome to 4 Silverbell Court - a beautifully maintained, move-in ready raised bungalow nestled on a quiet court in the desirable Fletcher's Meadow community. This turnkey home features 3 spacious bedrooms, 3 full bathrooms, and 2 modern kitchens, offering exceptional versatility for families or investors. Enjoy an entertainers dream backyard with a fully fenced yard, expansive concrete patio, and multiple gazebos perfect for gatherings or relaxing in privacy. The main kitchen is a chefs delight, boasting quartz countertops, abundant storage, and sun-filled sliding balcony doors.The main level showcases elegant hardwood floors and a generous primary suite with a walk-in closet and a renovated ensuite featuring a luxurious soaker tub. The fully finished lower level includes a custom one-bedroom suite with a private entrance and walk-out, ideal for multi-generational living, in-law accommodation, or rental income potential. Experience turnkey living, privacy, and modern comfort at 4 Silverbell Court. (id:60365)
Property Details
| MLS® Number | W12197451 |
| Property Type | Single Family |
| Community Name | Fletcher's Meadow |
| EquipmentType | Water Heater |
| Features | Carpet Free, In-law Suite |
| ParkingSpaceTotal | 6 |
| RentalEquipmentType | Water Heater |
Building
| BathroomTotal | 3 |
| BedroomsAboveGround | 3 |
| BedroomsTotal | 3 |
| Appliances | Garage Door Opener Remote(s), Dishwasher, Dryer, Garage Door Opener, Stove, Washer, Refrigerator |
| ArchitecturalStyle | Raised Bungalow |
| BasementDevelopment | Finished |
| BasementFeatures | Walk Out |
| BasementType | Full (finished) |
| ConstructionStyleAttachment | Detached |
| CoolingType | Central Air Conditioning |
| ExteriorFinish | Brick |
| FireplacePresent | Yes |
| FoundationType | Concrete |
| HeatingFuel | Natural Gas |
| HeatingType | Forced Air |
| StoriesTotal | 1 |
| SizeInterior | 2000 - 2500 Sqft |
| Type | House |
| UtilityWater | Municipal Water |
Parking
| Attached Garage | |
| Garage |
Land
| Acreage | No |
| Sewer | Sanitary Sewer |
| SizeDepth | 98 Ft ,9 In |
| SizeFrontage | 49 Ft ,8 In |
| SizeIrregular | 49.7 X 98.8 Ft |
| SizeTotalText | 49.7 X 98.8 Ft |
Rooms
| Level | Type | Length | Width | Dimensions |
|---|---|---|---|---|
| Lower Level | Kitchen | 3.89 m | 3.76 m | 3.89 m x 3.76 m |
| Lower Level | Bathroom | 1.75 m | 2.23 m | 1.75 m x 2.23 m |
| Lower Level | Family Room | 4.35 m | 3.76 m | 4.35 m x 3.76 m |
| Lower Level | Bedroom | 3.43 m | 3.66 m | 3.43 m x 3.66 m |
| Main Level | Sitting Room | 4.49 m | 3.49 m | 4.49 m x 3.49 m |
| Main Level | Primary Bedroom | 4.43 m | 4.49 m | 4.43 m x 4.49 m |
| Main Level | Kitchen | 4.03 m | 3.5 m | 4.03 m x 3.5 m |
| Main Level | Bathroom | 2.64 m | 2.57 m | 2.64 m x 2.57 m |
| Main Level | Dining Room | 6.18 m | 3.29 m | 6.18 m x 3.29 m |
| Main Level | Bathroom | 2.64 m | 2.23 m | 2.64 m x 2.23 m |
| Main Level | Living Room | 4.49 m | 4.65 m | 4.49 m x 4.65 m |
| Main Level | Bedroom 2 | 2.64 m | 3.03 m | 2.64 m x 3.03 m |
Rochelle Troyan
Salesperson
4711 Yonge St 10th Flr, 106430
Toronto, Ontario M2N 6K8

