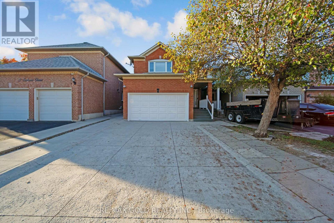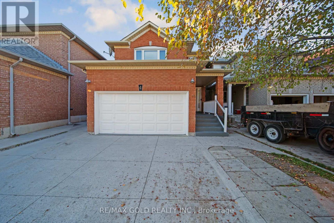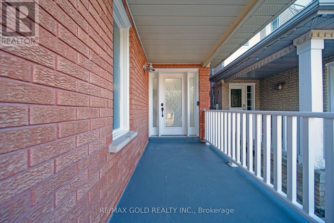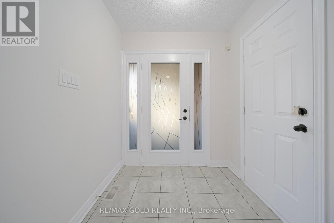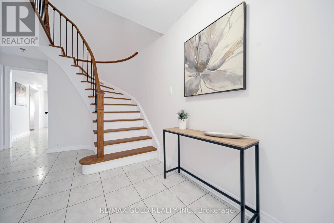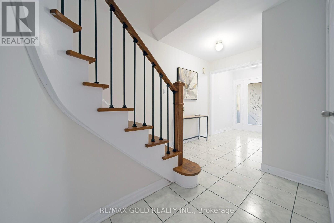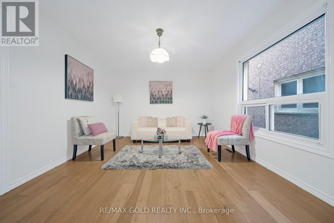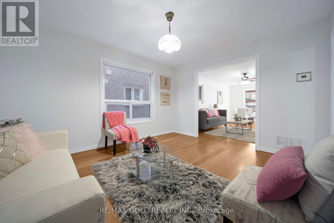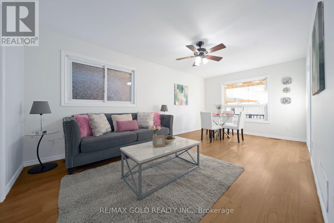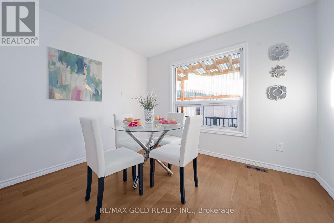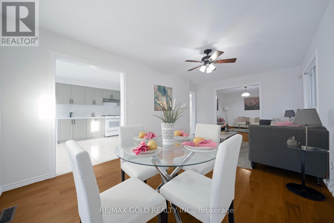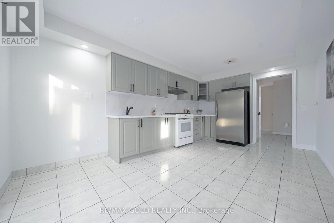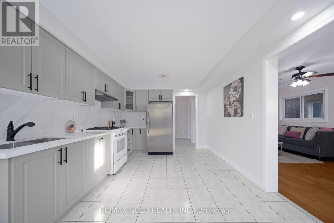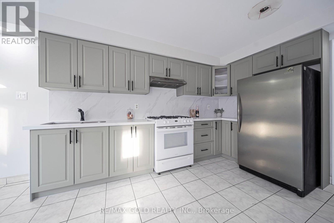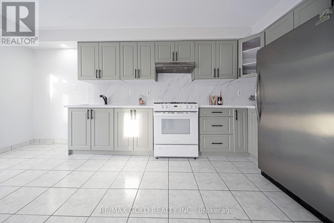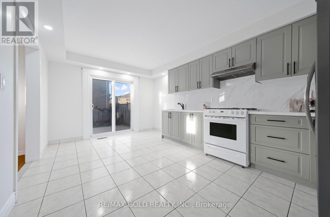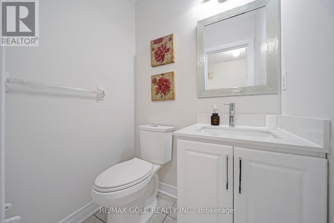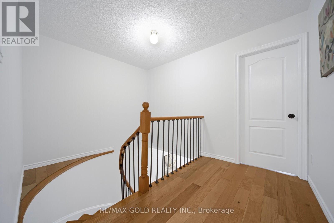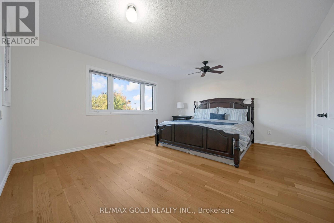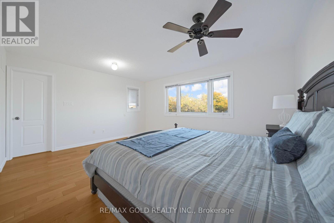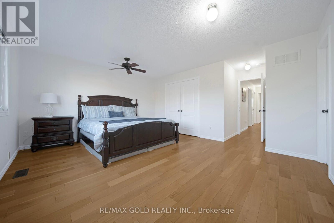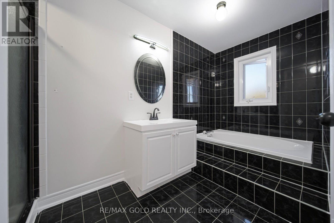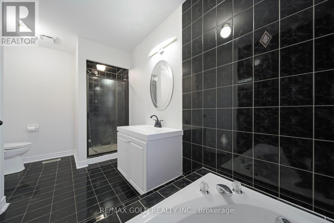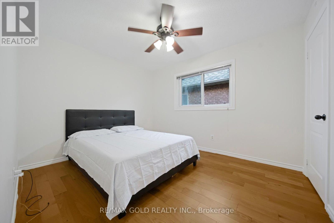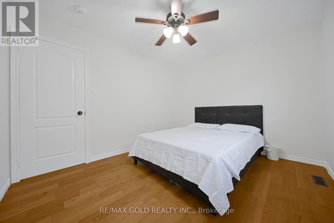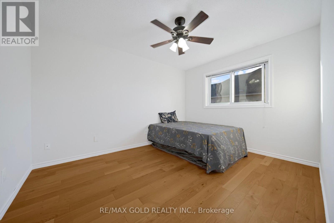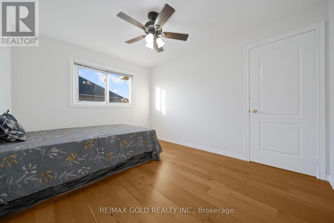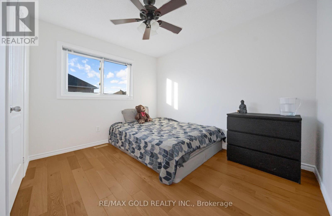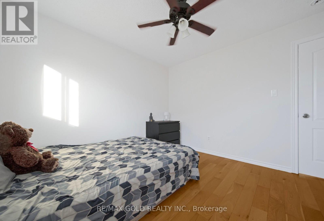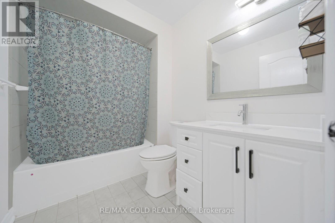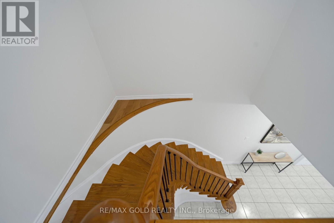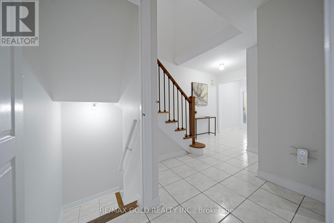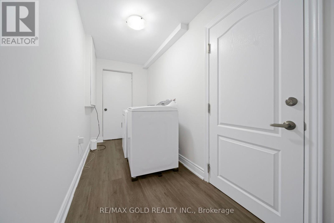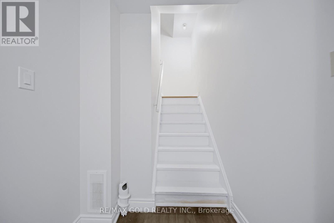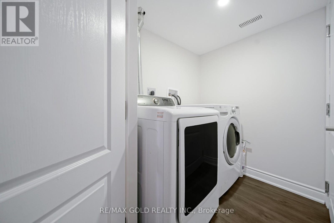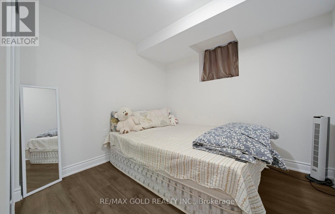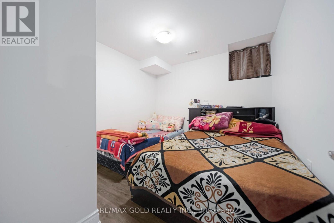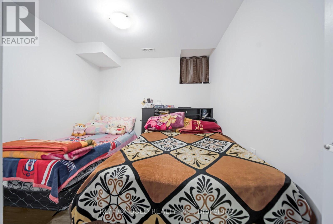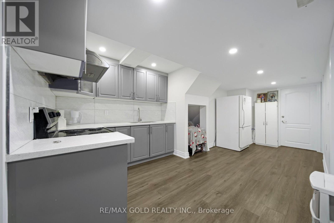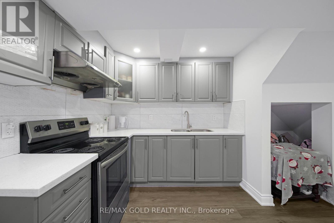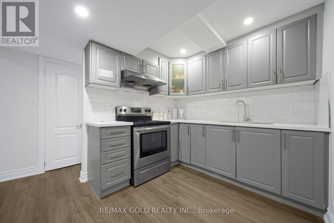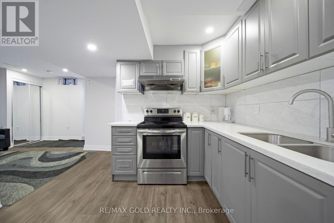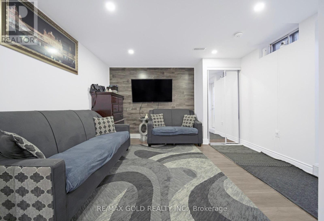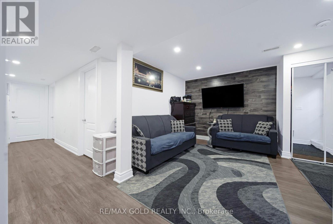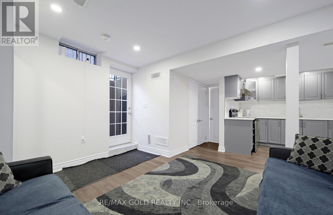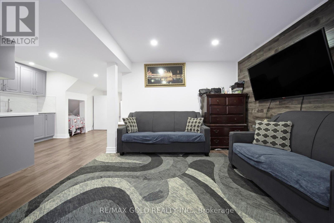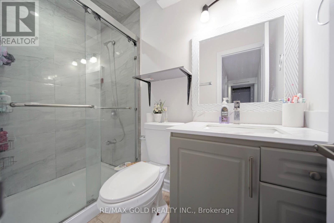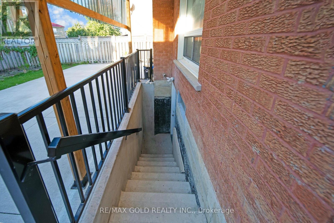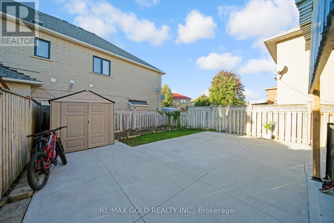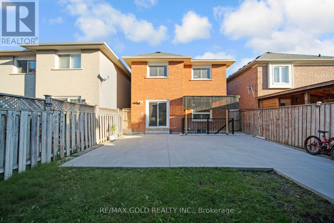4 Sahara Trail Brampton, Ontario L6R 1P2
6 Bedroom
4 Bathroom
2000 - 2500 sqft
Central Air Conditioning
Forced Air
$1,049,000
Immaculately Well Kept Clean 4 Bedroom Detached Home at One Of The Most Desirable Location In The City Of Brampton. Home Offer's Practically Layout W/Sep Living & Family Room's, New Installed Kitchen W Quarts Counter/Backsplash, Breakfast Area W/Out To Yard. This Home Boasts A Solid Oak Staircase, Hardwood Flooring, Direct Access To Garage, 2nd Floor Offer Master W 5 Pc Ensuite, Legal 2 Bedroom Finished Basement with Sep Entrance and sep Laundry. Parking for 7 Cars. Its one of the Most desirable Location Close to Brampton Civic Hospital. Plazas, All Schools. (id:60365)
Property Details
| MLS® Number | W12456618 |
| Property Type | Single Family |
| Community Name | Sandringham-Wellington |
| EquipmentType | Water Heater |
| Features | Carpet Free |
| ParkingSpaceTotal | 7 |
| RentalEquipmentType | Water Heater |
Building
| BathroomTotal | 4 |
| BedroomsAboveGround | 4 |
| BedroomsBelowGround | 2 |
| BedroomsTotal | 6 |
| Appliances | Dryer, Freezer, Two Stoves, Two Washers, Window Coverings, Two Refrigerators |
| BasementDevelopment | Finished |
| BasementFeatures | Separate Entrance |
| BasementType | N/a (finished) |
| ConstructionStyleAttachment | Detached |
| CoolingType | Central Air Conditioning |
| ExteriorFinish | Brick |
| FlooringType | Hardwood, Ceramic, Laminate |
| FoundationType | Brick |
| HalfBathTotal | 1 |
| HeatingFuel | Natural Gas |
| HeatingType | Forced Air |
| StoriesTotal | 2 |
| SizeInterior | 2000 - 2500 Sqft |
| Type | House |
| UtilityWater | Municipal Water |
Parking
| Attached Garage | |
| Garage |
Land
| Acreage | No |
| Sewer | Sanitary Sewer |
| SizeDepth | 110 Ft ,10 In |
| SizeFrontage | 30 Ft ,3 In |
| SizeIrregular | 30.3 X 110.9 Ft |
| SizeTotalText | 30.3 X 110.9 Ft |
Rooms
| Level | Type | Length | Width | Dimensions |
|---|---|---|---|---|
| Second Level | Primary Bedroom | 4.94 m | 4.2 m | 4.94 m x 4.2 m |
| Second Level | Bedroom 2 | 3.59 m | 2.99 m | 3.59 m x 2.99 m |
| Second Level | Bedroom 3 | 3.74 m | 2.99 m | 3.74 m x 2.99 m |
| Second Level | Bedroom 4 | 3.55 m | 3.24 m | 3.55 m x 3.24 m |
| Basement | Bedroom | 3.49 m | 3.2 m | 3.49 m x 3.2 m |
| Basement | Bedroom 2 | 3.47 m | 3.2 m | 3.47 m x 3.2 m |
| Main Level | Dining Room | 4.09 m | 3.51 m | 4.09 m x 3.51 m |
| Main Level | Family Room | 5.73 m | 3.48 m | 5.73 m x 3.48 m |
| Main Level | Kitchen | 6.09 m | 3.48 m | 6.09 m x 3.48 m |
| Main Level | Eating Area | 4.9 m | 3.48 m | 4.9 m x 3.48 m |
Maninder Singh Brar
Salesperson
RE/MAX Gold Realty Inc.
2720 North Park Drive #201
Brampton, Ontario L6S 0E9
2720 North Park Drive #201
Brampton, Ontario L6S 0E9

