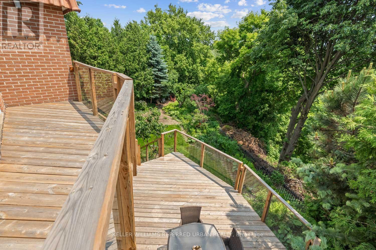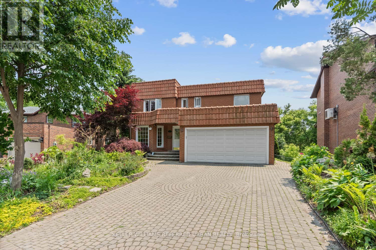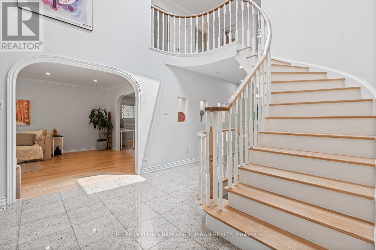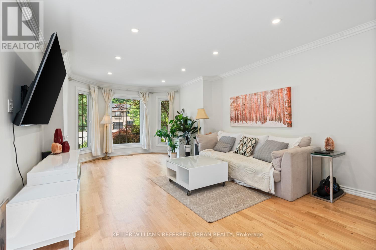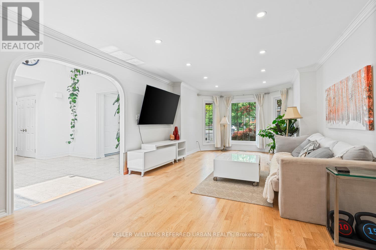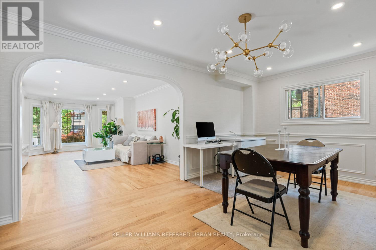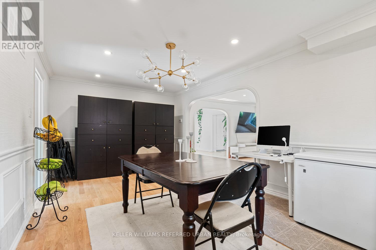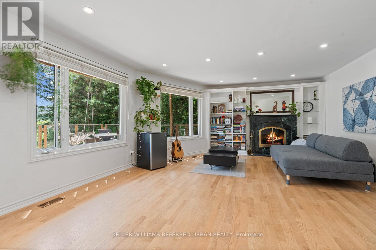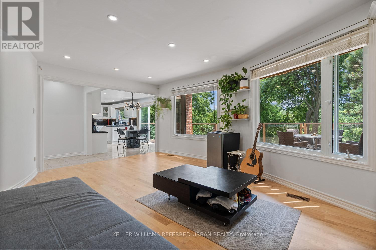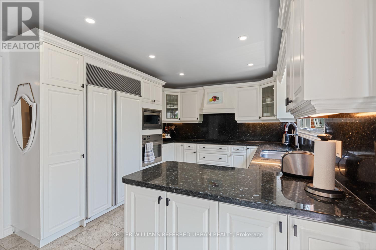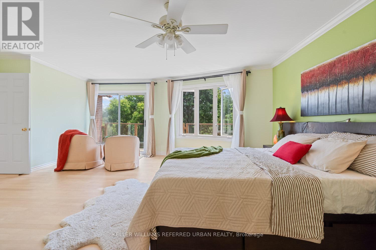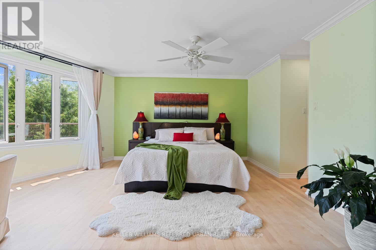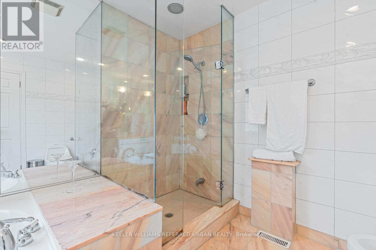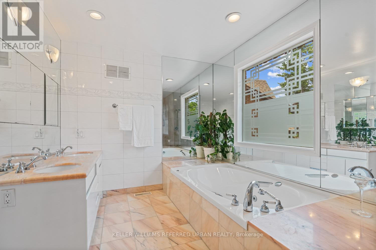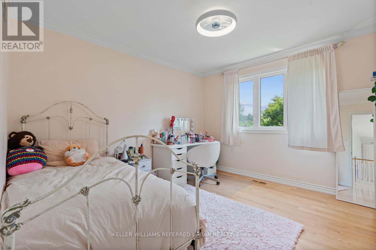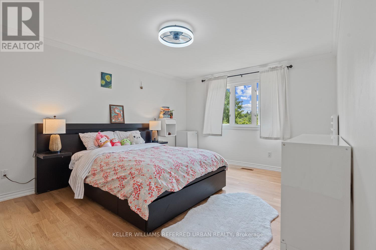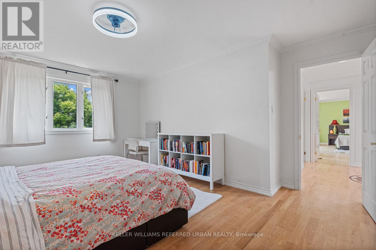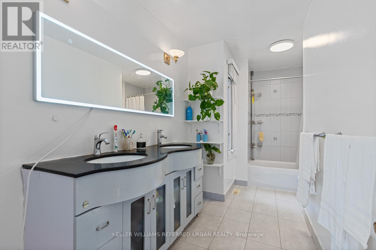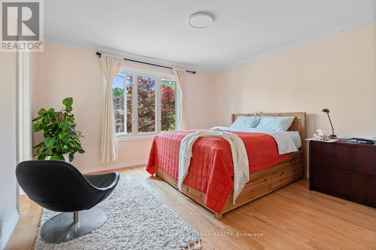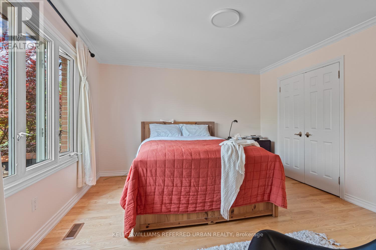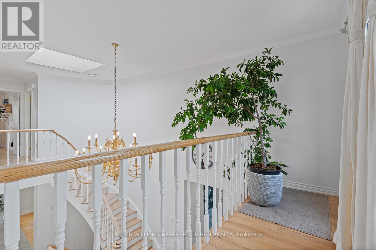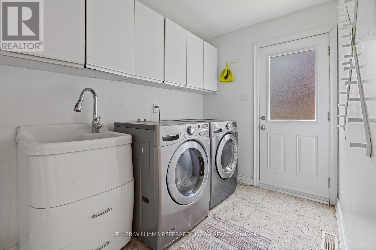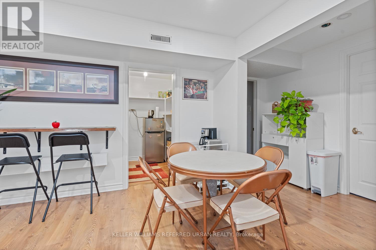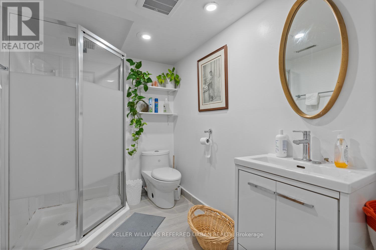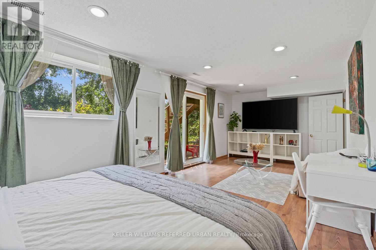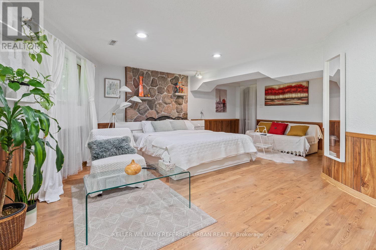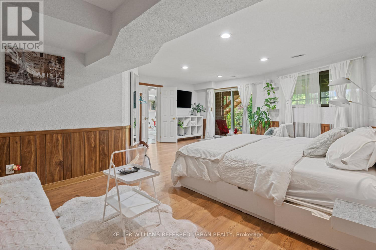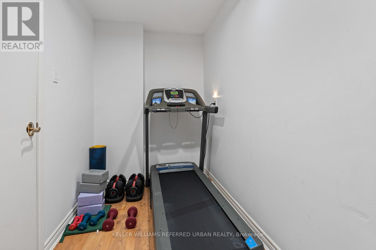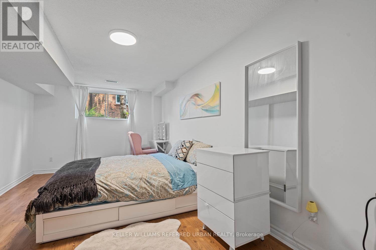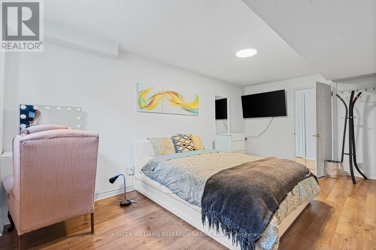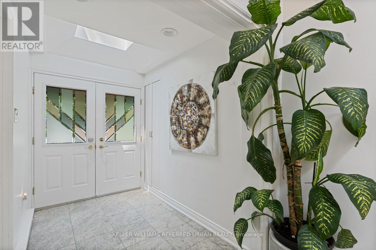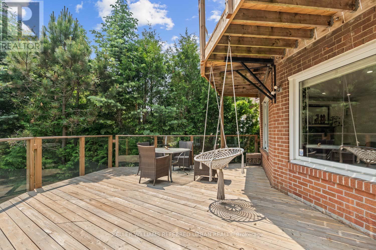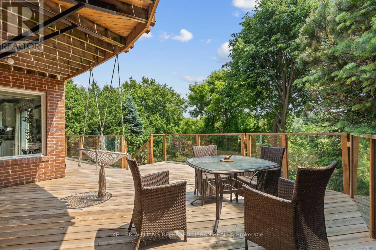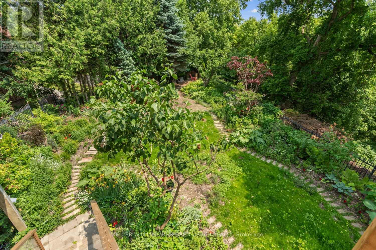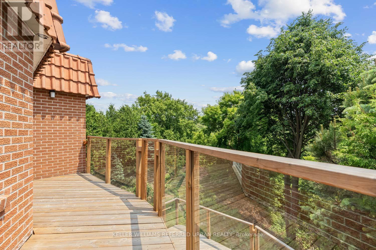4 Saddletree Drive Toronto, Ontario M2H 3L3
$2,599,000
A Exceptional Custom-Built Home on a South-Facing Cul-de-Sac sitting on a majestic approximately 100ft wide lot in the backyard. Nestled on one of the original builder lots with appri, this beautifully renovated residence offers 4+3 bedrooms and sits on a premium lot backing onto a tranquil, winding river and pond. Enjoy wide, sweeping views from every angle arguably the best in the neighbourhood! Featuring 4 walk-outs to expansive updated decks with sleek glass railings, including a large deck off the kitchen and a private one from the primary suite. The professionally finished walk-out basement adds versatile living space, complete with a stone-accented recreation room and additional bedrooms. Designer brick exterior, metal rear fencing, and an elegant 4 ft x 4 ft skylight above the spiral staircase add to the home's architectural charm. Inside, you'll find a cathedral-style hallway, granite floors in the foyer, kitchen, and laundry, plus a fully modernized kitchen with granite counters and backsplash. The granite fireplace in the family room is a cozy focal point. This is a must-see property for those seeking luxury, privacy, and breathtaking views. (id:60365)
Property Details
| MLS® Number | C12215039 |
| Property Type | Single Family |
| Neigbourhood | Bayview Woods-Steeles |
| Community Name | Bayview Woods-Steeles |
| AmenitiesNearBy | Golf Nearby, Park, Place Of Worship, Public Transit, Schools |
| EquipmentType | Water Heater - Gas, Water Heater |
| Features | Irregular Lot Size, Ravine |
| ParkingSpaceTotal | 4 |
| RentalEquipmentType | Water Heater - Gas, Water Heater |
Building
| BathroomTotal | 4 |
| BedroomsAboveGround | 4 |
| BedroomsBelowGround | 3 |
| BedroomsTotal | 7 |
| Appliances | Oven - Built-in, Range, Water Heater, Cooktop, Dishwasher, Dryer, Freezer, Hood Fan, Microwave, Oven, Washer, Window Coverings, Refrigerator |
| BasementDevelopment | Finished |
| BasementFeatures | Walk Out |
| BasementType | N/a (finished) |
| ConstructionStyleAttachment | Detached |
| CoolingType | Central Air Conditioning |
| ExteriorFinish | Brick |
| FireProtection | Smoke Detectors |
| FireplacePresent | Yes |
| FlooringType | Hardwood, Tile |
| FoundationType | Concrete |
| HalfBathTotal | 1 |
| HeatingFuel | Natural Gas |
| HeatingType | Forced Air |
| StoriesTotal | 2 |
| SizeInterior | 3000 - 3500 Sqft |
| Type | House |
| UtilityWater | Municipal Water |
Parking
| Attached Garage | |
| Garage |
Land
| Acreage | No |
| LandAmenities | Golf Nearby, Park, Place Of Worship, Public Transit, Schools |
| Sewer | Sanitary Sewer |
| SizeDepth | 103 Ft ,3 In |
| SizeFrontage | 45 Ft ,7 In |
| SizeIrregular | 45.6 X 103.3 Ft |
| SizeTotalText | 45.6 X 103.3 Ft |
Rooms
| Level | Type | Length | Width | Dimensions |
|---|---|---|---|---|
| Second Level | Primary Bedroom | 5.87 m | 5.41 m | 5.87 m x 5.41 m |
| Second Level | Bedroom 2 | 4.27 m | 4.98 m | 4.27 m x 4.98 m |
| Second Level | Bedroom 3 | 3.89 m | 4.44 m | 3.89 m x 4.44 m |
| Second Level | Bedroom 4 | 3.33 m | 3.58 m | 3.33 m x 3.58 m |
| Basement | Bedroom | 6.96 m | 3.2 m | 6.96 m x 3.2 m |
| Basement | Bedroom | 5.44 m | 3.3 m | 5.44 m x 3.3 m |
| Basement | Exercise Room | 3.76 m | 2.51 m | 3.76 m x 2.51 m |
| Basement | Bedroom 5 | 5.69 m | 6.43 m | 5.69 m x 6.43 m |
| Main Level | Living Room | 3.91 m | 6.93 m | 3.91 m x 6.93 m |
| Main Level | Dining Room | 5.41 m | 3.38 m | 5.41 m x 3.38 m |
| Main Level | Kitchen | 3.58 m | 3.4 m | 3.58 m x 3.4 m |
| Main Level | Eating Area | 3.53 m | 3.4 m | 3.53 m x 3.4 m |
| Main Level | Family Room | 5.87 m | 5.41 m | 5.87 m x 5.41 m |
Andrew Ipekian
Broker
156 Duncan Mill Rd Unit 1
Toronto, Ontario M3B 3N2


