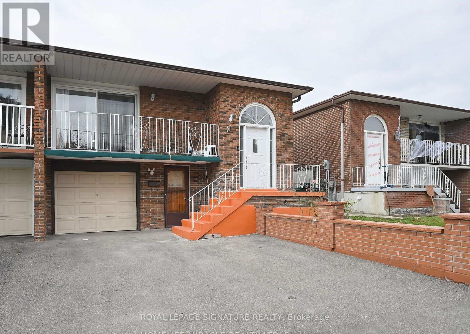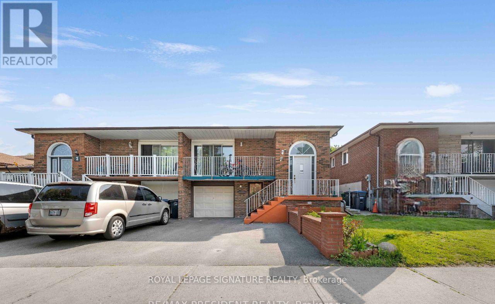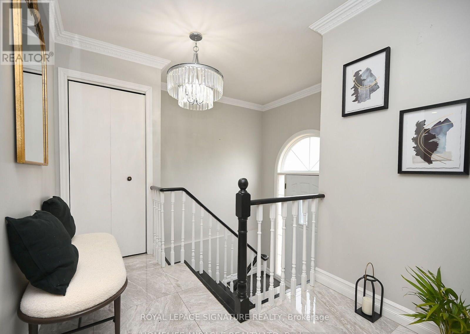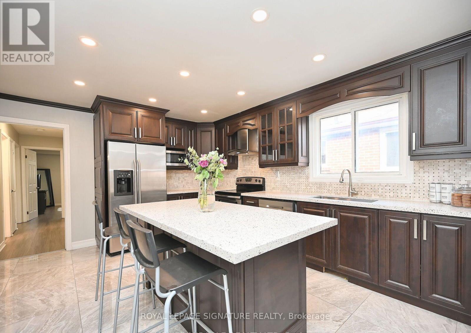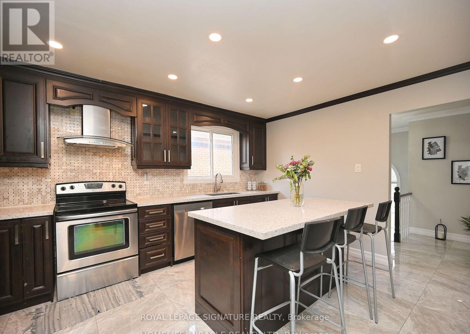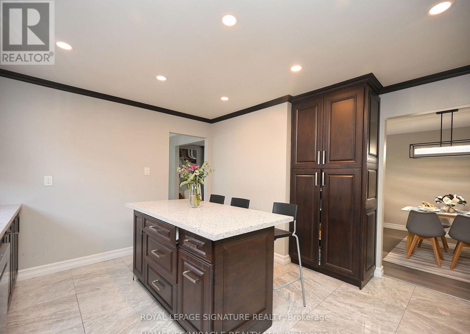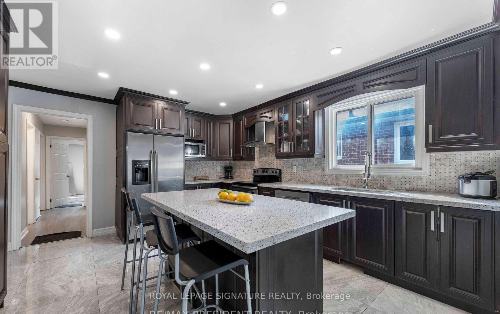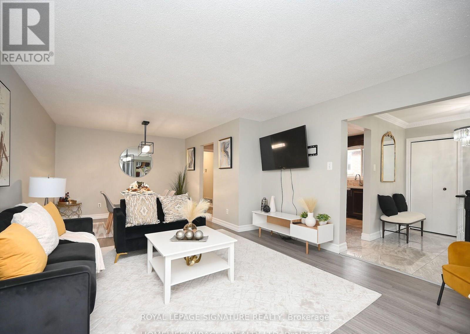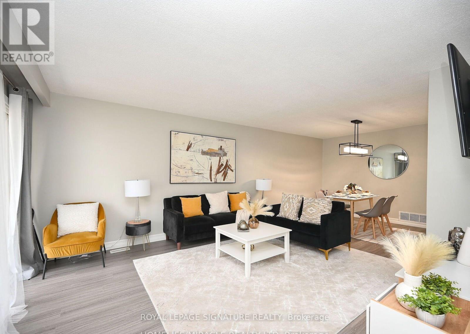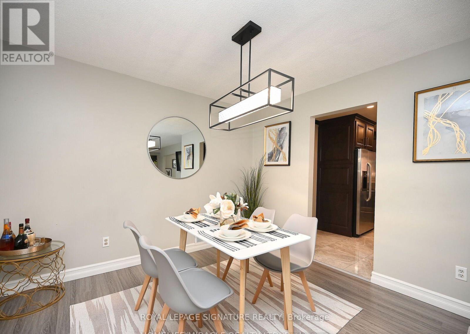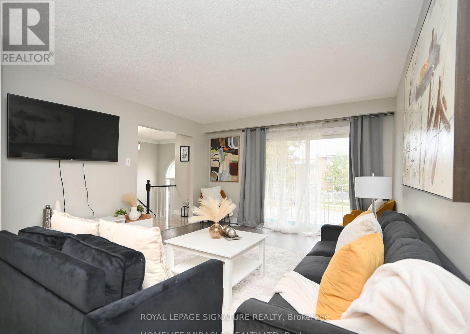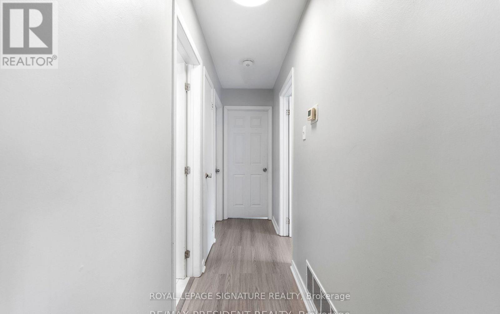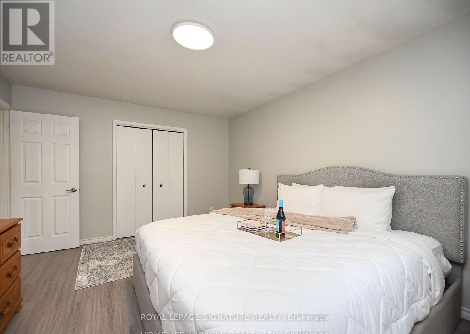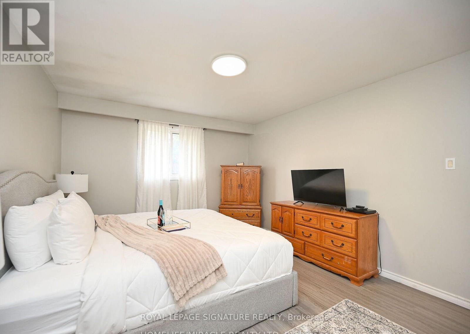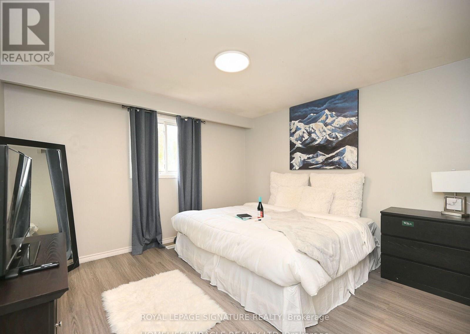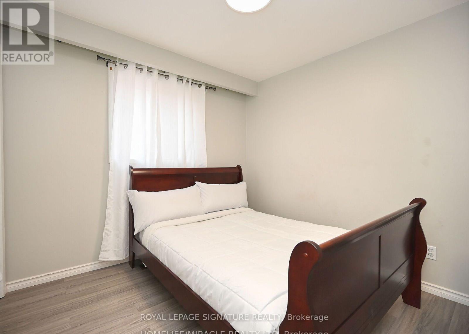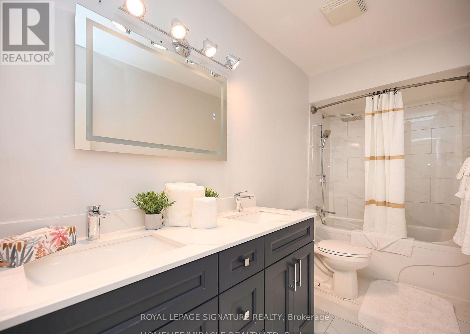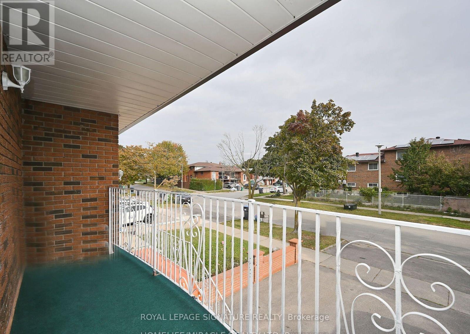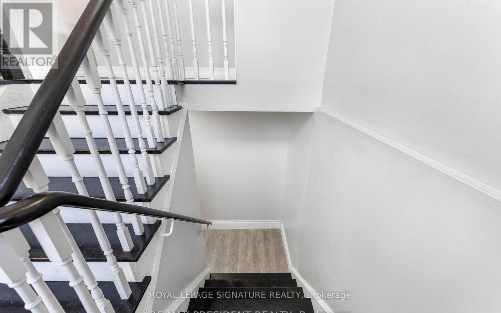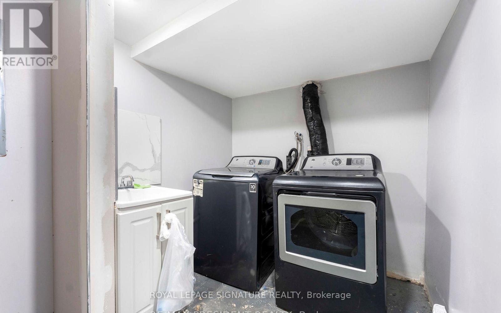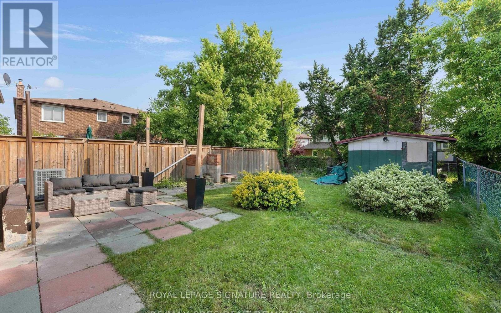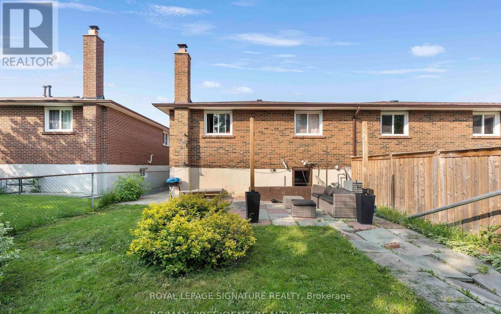4 Royal Salisbury Way Brampton, Ontario L6V 3J6
$2,400 Monthly
Huge 3 Bedroom Bungalow with 2 sinks bathroom, and 2 parking spots. Fully renovated Kitchen with tons of cabinetry stainless steel appliences, granit counter top, backsplash, pot lights, huge eat-in kitchen island, fully renovated bathroom. Laminate floors through out. Masive bedrooms with large windows and closets. Open concept living and dining room with walk out to a private balcony. Plenty of closets for storage. Beautiful private backyard with nice patio. Located in a great location near parks, schools, a recreation centre, shopping, and Hwy 410. (id:60365)
Property Details
| MLS® Number | W12438765 |
| Property Type | Single Family |
| Community Name | Madoc |
| Features | Carpet Free |
| ParkingSpaceTotal | 2 |
Building
| BathroomTotal | 1 |
| BedroomsAboveGround | 3 |
| BedroomsTotal | 3 |
| Appliances | Dishwasher, Dryer, Microwave, Stove, Washer, Window Coverings, Refrigerator |
| ArchitecturalStyle | Bungalow |
| BasementType | None |
| ConstructionStyleAttachment | Semi-detached |
| CoolingType | Central Air Conditioning |
| ExteriorFinish | Brick |
| FlooringType | Laminate, Porcelain Tile |
| FoundationType | Concrete |
| HeatingFuel | Natural Gas |
| HeatingType | Forced Air |
| StoriesTotal | 1 |
| SizeInterior | 1100 - 1500 Sqft |
| Type | House |
| UtilityWater | Municipal Water |
Parking
| No Garage |
Land
| Acreage | No |
| Sewer | Sanitary Sewer |
| SizeDepth | 115 Ft ,9 In |
| SizeFrontage | 30 Ft |
| SizeIrregular | 30 X 115.8 Ft |
| SizeTotalText | 30 X 115.8 Ft |
Rooms
| Level | Type | Length | Width | Dimensions |
|---|---|---|---|---|
| Main Level | Living Room | 3.9 m | 3.81 m | 3.9 m x 3.81 m |
| Main Level | Dining Room | 3.24 m | 3.09 m | 3.24 m x 3.09 m |
| Main Level | Kitchen | 4.44 m | 3.35 m | 4.44 m x 3.35 m |
| Main Level | Primary Bedroom | 4.62 m | 3.45 m | 4.62 m x 3.45 m |
| Main Level | Bedroom 2 | 3.73 m | 3.52 m | 3.73 m x 3.52 m |
| Main Level | Bedroom 3 | 2.81 m | 2.69 m | 2.81 m x 2.69 m |
https://www.realtor.ca/real-estate/28938452/4-royal-salisbury-way-brampton-madoc-madoc
Oksana Kohanova
Salesperson
8 Sampson Mews Suite 201 The Shops At Don Mills
Toronto, Ontario M3C 0H5

