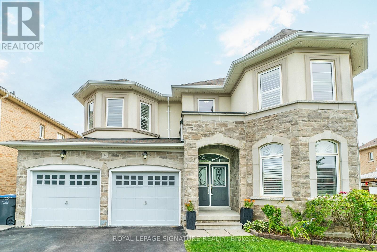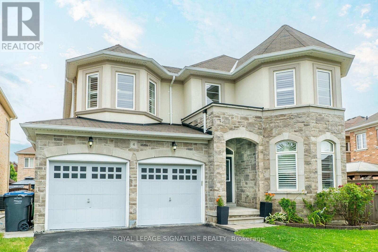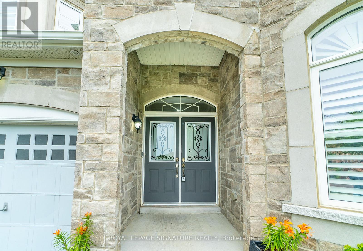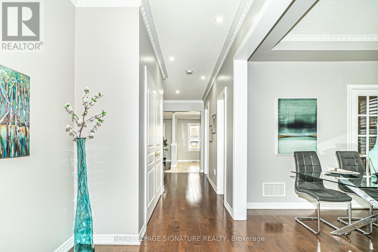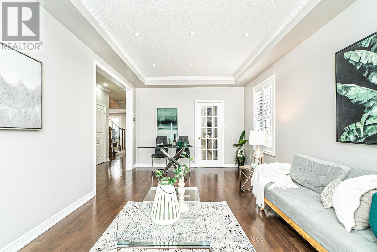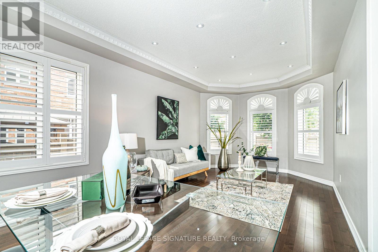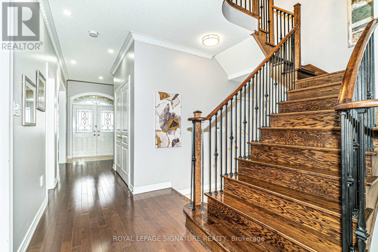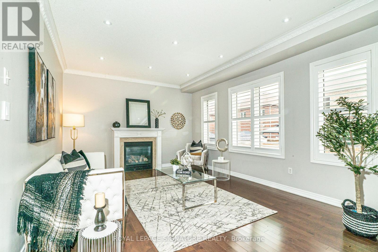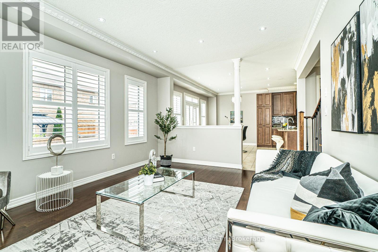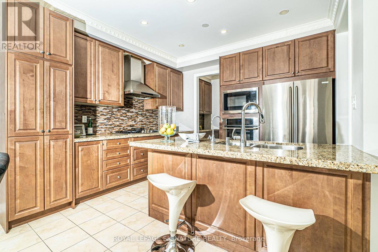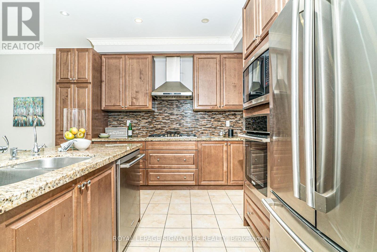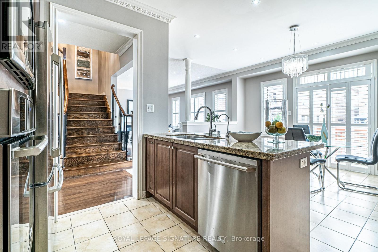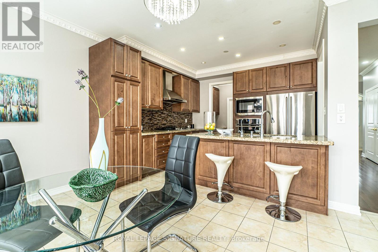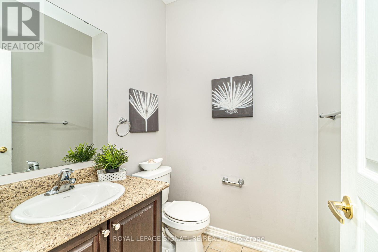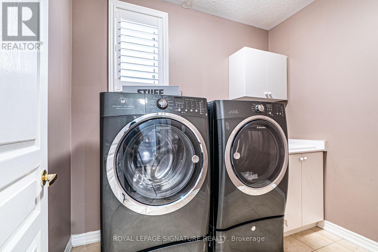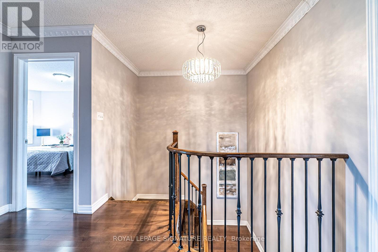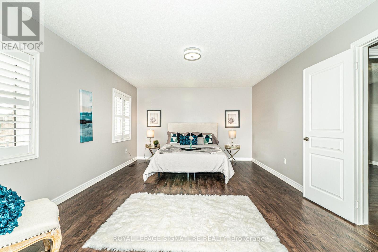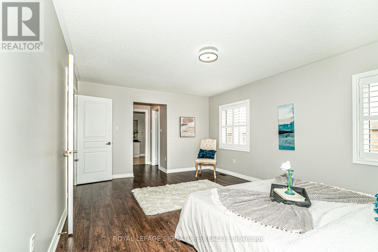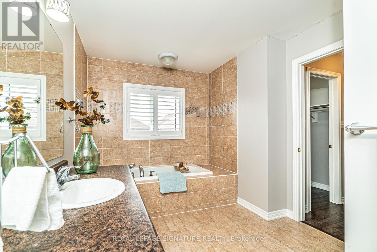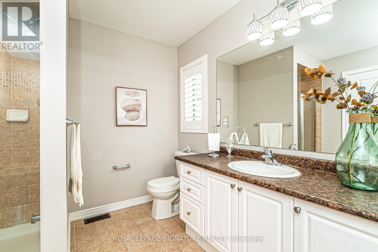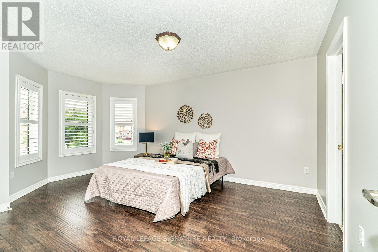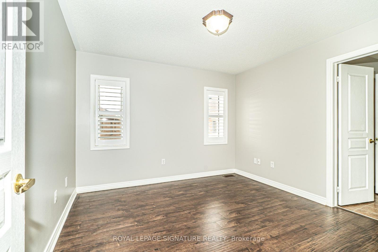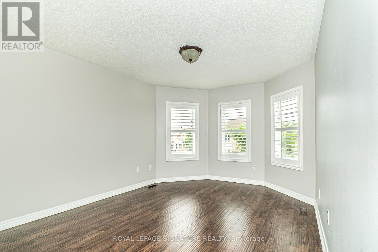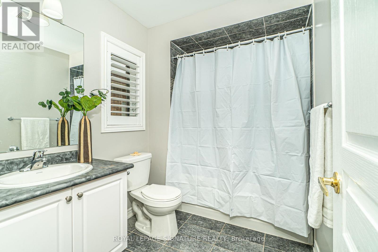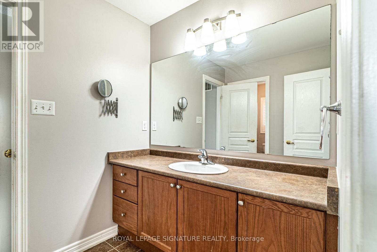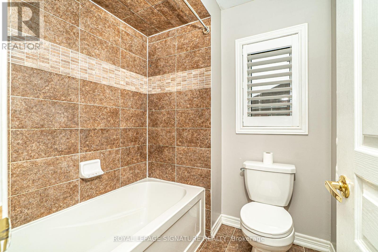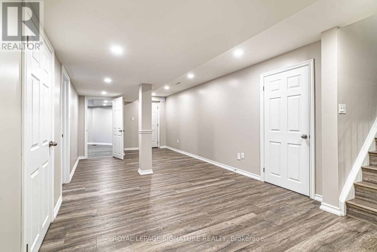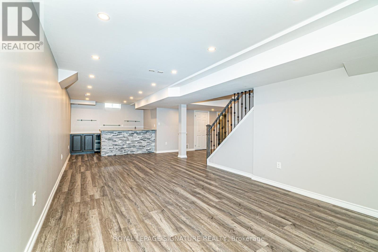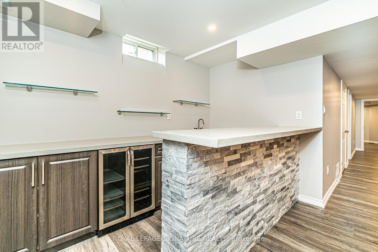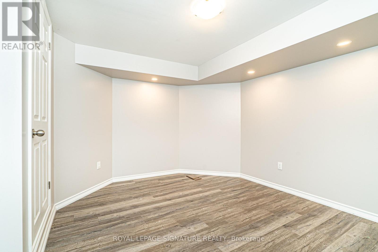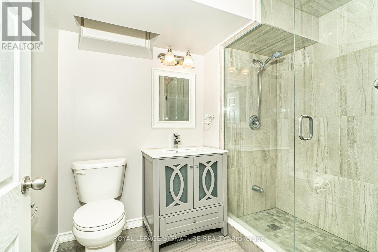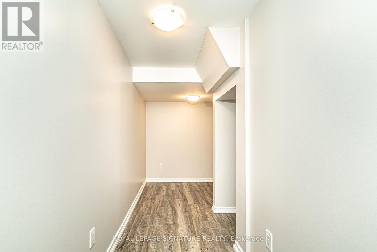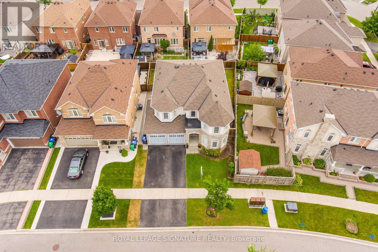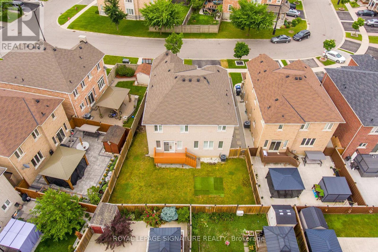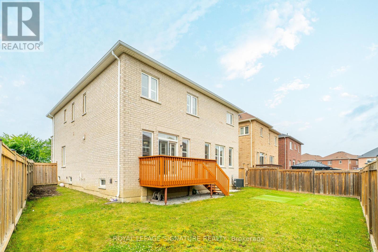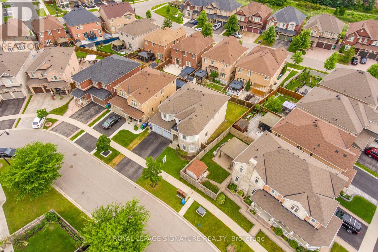4 Ripple Street Brampton, Ontario L6R 3S5
$1,425,000
Castle-like practical home with 3,500+ sq ft of living space, uniquely designed, sun-facing &set on a large lot with a spacious backyard. Features a striking double-door entry, stone front & crown molding throughout. Just 12 yrs new, this modern layout impresses with a dining room flowing into a chefs kitchen with built-in appliances & quartz countertops. Glamorous, life-lasting stairs, pot lights, & a soaring 21-ft ceiling create a grand welcome. Family room offers a cozy fireplace, while tasteful chandeliers add elegance. Upstairs includes two designated primary bedrooms with ensuite baths for added comfort. Finished basement with 2bedrooms, full kitchen, separate laundry currently rented at $2200/mo with tenants willing to stay. Added bonus: tankless water heater. A true statement of luxury & modern living this home looks even better in person than in pictures! (id:60365)
Property Details
| MLS® Number | W12390606 |
| Property Type | Single Family |
| Community Name | Sandringham-Wellington |
| AmenitiesNearBy | Hospital, Park, Place Of Worship, Public Transit, Schools |
| EquipmentType | Water Heater |
| Features | Carpet Free, In-law Suite |
| ParkingSpaceTotal | 6 |
| RentalEquipmentType | Water Heater |
Building
| BathroomTotal | 5 |
| BedroomsAboveGround | 4 |
| BedroomsBelowGround | 2 |
| BedroomsTotal | 6 |
| Age | 6 To 15 Years |
| Appliances | Dryer, Two Stoves, Two Washers, Two Refrigerators |
| BasementDevelopment | Finished |
| BasementFeatures | Separate Entrance |
| BasementType | N/a (finished) |
| ConstructionStyleAttachment | Detached |
| CoolingType | Central Air Conditioning |
| ExteriorFinish | Stone, Brick Veneer |
| FireplacePresent | Yes |
| FireplaceTotal | 1 |
| FlooringType | Hardwood, Vinyl |
| FoundationType | Concrete |
| HalfBathTotal | 1 |
| HeatingFuel | Natural Gas |
| HeatingType | Forced Air |
| StoriesTotal | 2 |
| SizeInterior | 2500 - 3000 Sqft |
| Type | House |
| UtilityWater | Municipal Water |
Parking
| Attached Garage | |
| Garage |
Land
| Acreage | No |
| LandAmenities | Hospital, Park, Place Of Worship, Public Transit, Schools |
| Sewer | Sanitary Sewer |
| SizeDepth | 91 Ft ,7 In |
| SizeFrontage | 43 Ft ,9 In |
| SizeIrregular | 43.8 X 91.6 Ft ; Lot Width In The Back Extends To 58.4ft |
| SizeTotalText | 43.8 X 91.6 Ft ; Lot Width In The Back Extends To 58.4ft |
Rooms
| Level | Type | Length | Width | Dimensions |
|---|---|---|---|---|
| Second Level | Primary Bedroom | 5.48 m | 3.9 m | 5.48 m x 3.9 m |
| Second Level | Bedroom 2 | 4.15 m | 3.65 m | 4.15 m x 3.65 m |
| Second Level | Bedroom 3 | 4.35 m | 3.47 m | 4.35 m x 3.47 m |
| Second Level | Bedroom 4 | 3.35 m | 3.35 m | 3.35 m x 3.35 m |
| Basement | Bedroom | Measurements not available | ||
| Basement | Living Room | Measurements not available | ||
| Basement | Laundry Room | Measurements not available | ||
| Basement | Bedroom | Measurements not available | ||
| Main Level | Living Room | 6.69 m | 3.48 m | 6.69 m x 3.48 m |
| Main Level | Kitchen | 5.48 m | 6.04 m | 5.48 m x 6.04 m |
| Main Level | Dining Room | 6.69 m | 3.48 m | 6.69 m x 3.48 m |
| Main Level | Family Room | 5.18 m | 3.84 m | 5.18 m x 3.84 m |
| Main Level | Eating Area | 5.47 m | 6.04 m | 5.47 m x 6.04 m |
Vinny Vig
Broker
201-30 Eglinton Ave West
Mississauga, Ontario L5R 3E7
Pardeep Singh
Salesperson
201-30 Eglinton Ave West
Mississauga, Ontario L5R 3E7
Agam Singh Bedi
Salesperson
201-30 Eglinton Ave West
Mississauga, Ontario L5R 3E7

