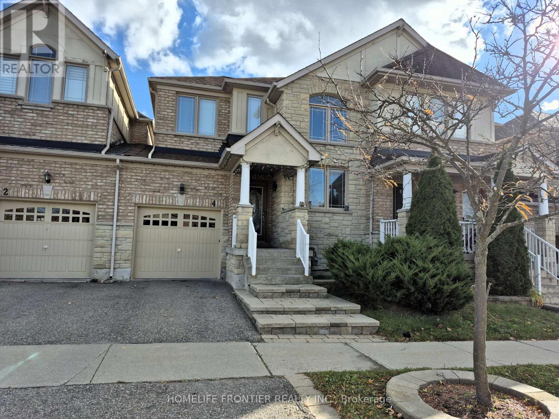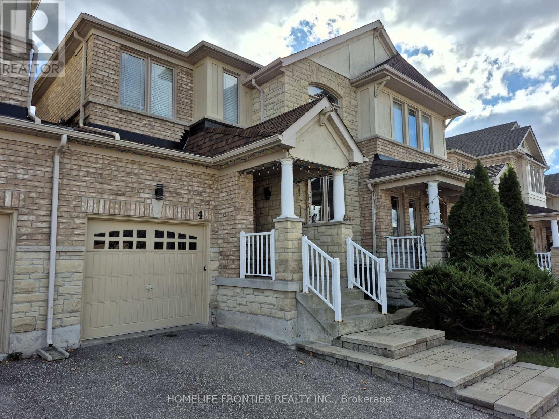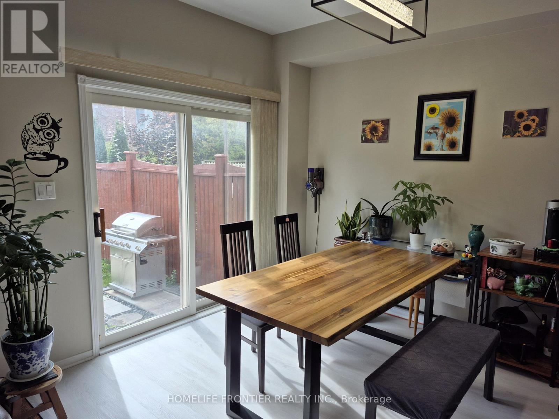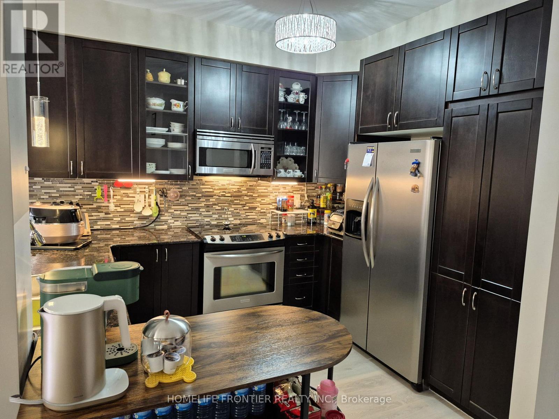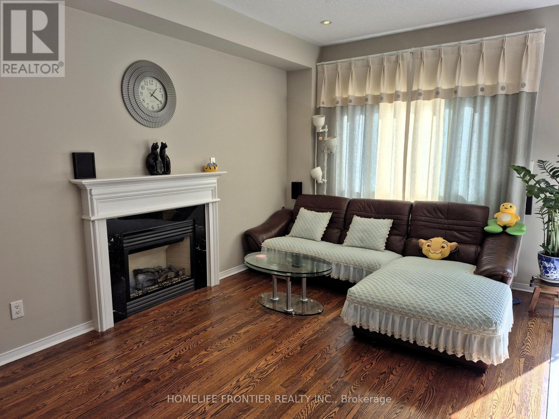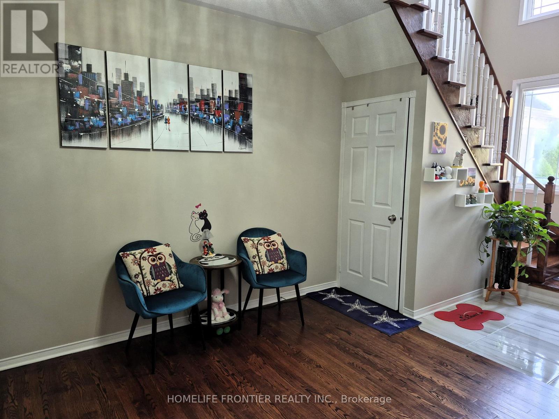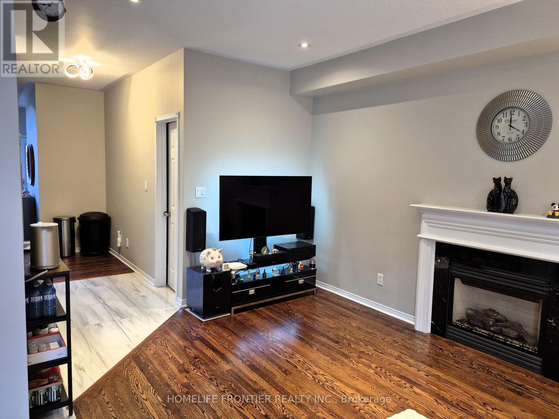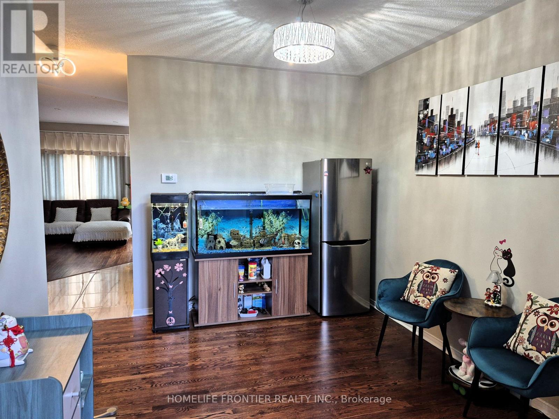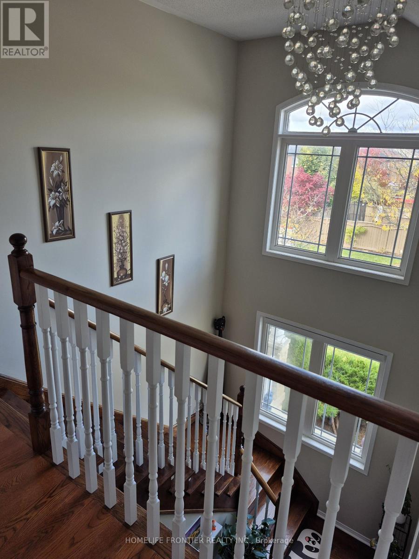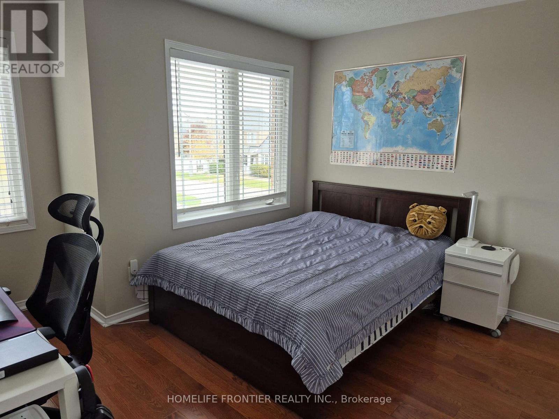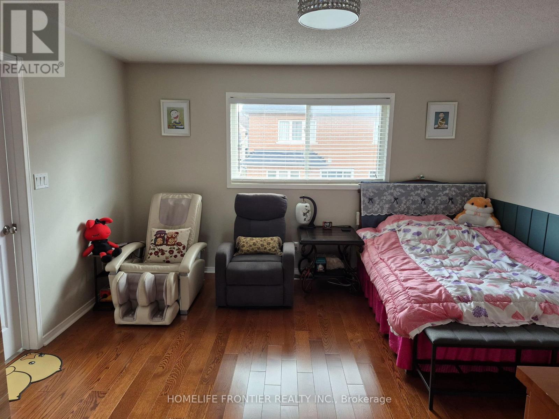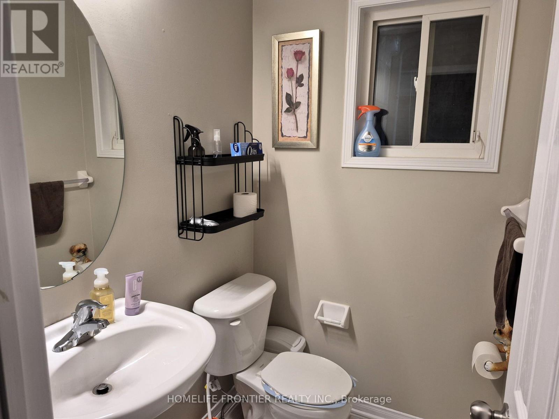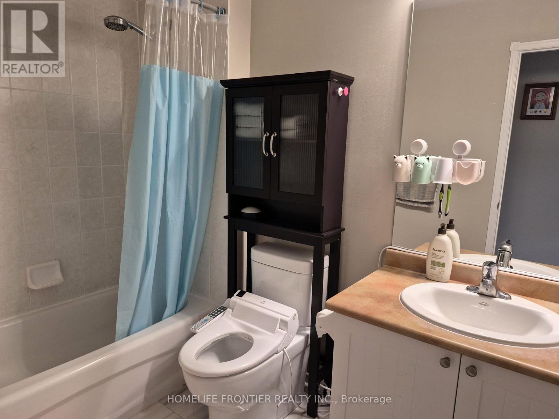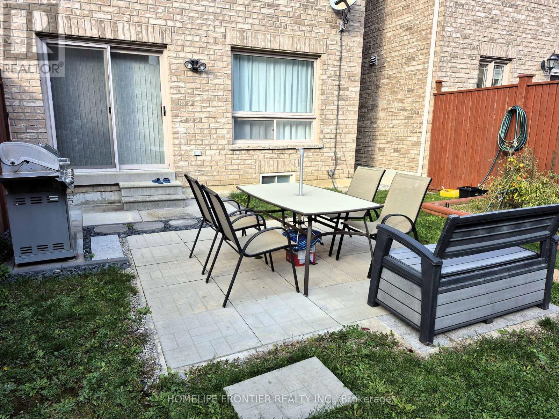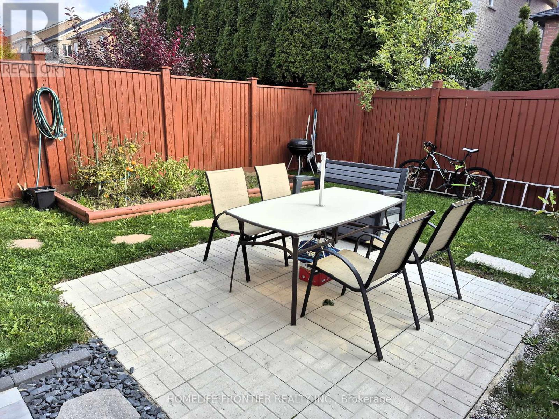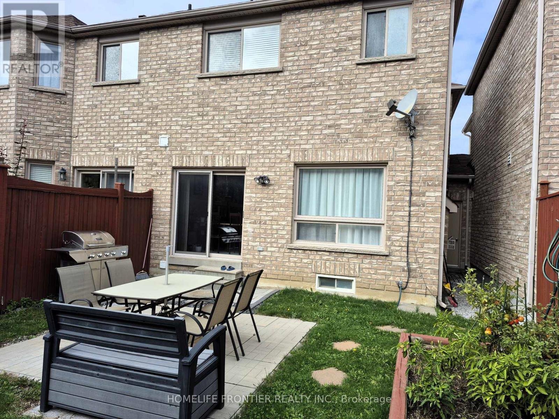4 Riel Drive Richmond Hill, Ontario L4E 4W4
$1,025,000
dare to compare, Freehold 2 story Townhouse, clean and well maintained, very bright illuminated by an abundance of natural sunlight, main floor boasts an open concept layout, 18" vaulted ceilings at the foyer and stair case, renovated and upgraded kitchen with granite counter, tall cabinets and pantry, spacious breakfast area, oak staircase, pot lights, H/W floor throughout, new roof (2022), tastefully landscaped backyard with patio area, direct access thru garage to the backyard, HWT is owned, walking distance to schools, nature trails & public transit, worry free- just move in and enjoy!!! (id:60365)
Property Details
| MLS® Number | N12490326 |
| Property Type | Single Family |
| Community Name | Oak Ridges |
| AmenitiesNearBy | Golf Nearby, Park, Public Transit, Schools |
| Features | Ravine, Conservation/green Belt, Carpet Free |
| ParkingSpaceTotal | 2 |
Building
| BathroomTotal | 3 |
| BedroomsAboveGround | 3 |
| BedroomsTotal | 3 |
| Appliances | Central Vacuum, Dishwasher, Dryer, Microwave, Stove, Washer, Refrigerator |
| BasementType | Full |
| ConstructionStyleAttachment | Attached |
| CoolingType | Central Air Conditioning |
| ExteriorFinish | Brick, Stone |
| FireplacePresent | Yes |
| FlooringType | Hardwood |
| FoundationType | Concrete |
| HalfBathTotal | 1 |
| HeatingFuel | Natural Gas |
| HeatingType | Forced Air |
| StoriesTotal | 2 |
| SizeInterior | 1500 - 2000 Sqft |
| Type | Row / Townhouse |
| UtilityWater | Municipal Water |
Parking
| Garage |
Land
| Acreage | No |
| LandAmenities | Golf Nearby, Park, Public Transit, Schools |
| Sewer | Sanitary Sewer |
| SizeDepth | 88 Ft ,7 In |
| SizeFrontage | 24 Ft ,7 In |
| SizeIrregular | 24.6 X 88.6 Ft |
| SizeTotalText | 24.6 X 88.6 Ft |
Rooms
| Level | Type | Length | Width | Dimensions |
|---|---|---|---|---|
| Second Level | Primary Bedroom | 13.39 m | 13.16 m | 13.39 m x 13.16 m |
| Second Level | Bedroom 2 | 13.16 m | 12.6 m | 13.16 m x 12.6 m |
| Second Level | Bedroom 3 | 9.97 m | 9.58 m | 9.97 m x 9.58 m |
| Main Level | Living Room | 13.29 m | 13.09 m | 13.29 m x 13.09 m |
| Main Level | Dining Room | 13.29 m | 13.29 m | 13.29 m x 13.29 m |
| Main Level | Kitchen | 10.6 m | 9.02 m | 10.6 m x 9.02 m |
| Main Level | Eating Area | 8.99 m | 9.97 m | 8.99 m x 9.97 m |
| Main Level | Family Room | 15.98 m | 9.97 m | 15.98 m x 9.97 m |
https://www.realtor.ca/real-estate/29047793/4-riel-drive-richmond-hill-oak-ridges-oak-ridges
Yong Ho Maeng
Broker
7620 Yonge Street Unit 400
Thornhill, Ontario L4J 1V9

