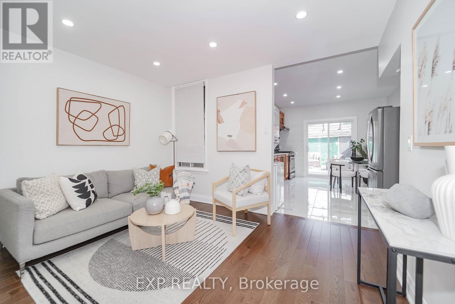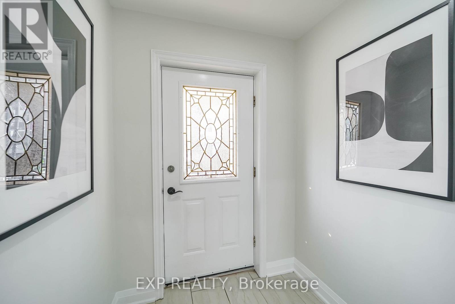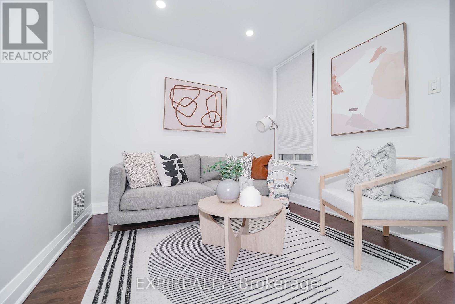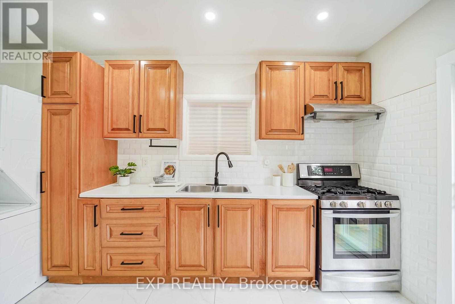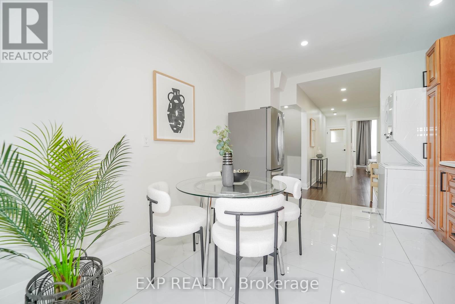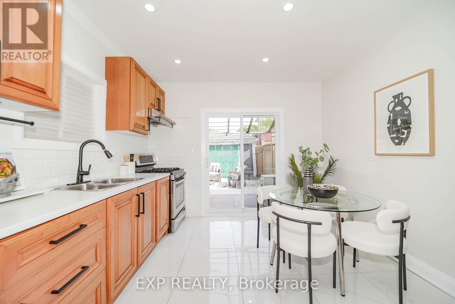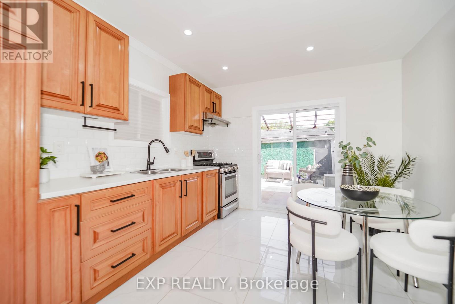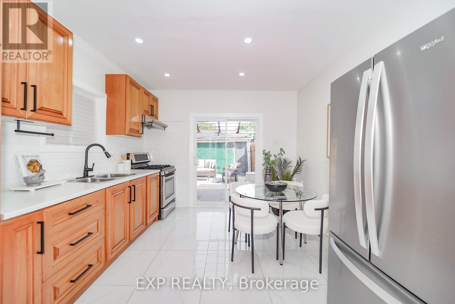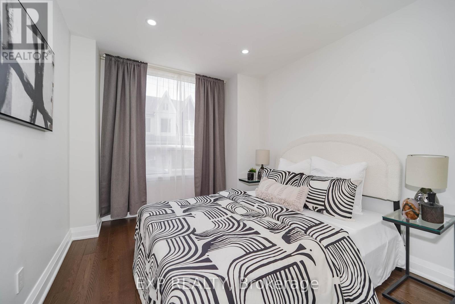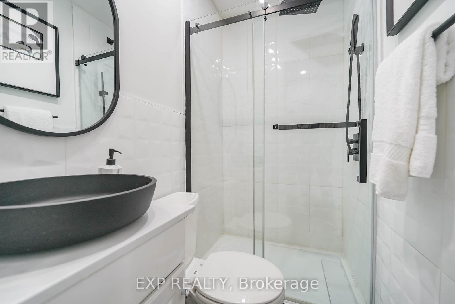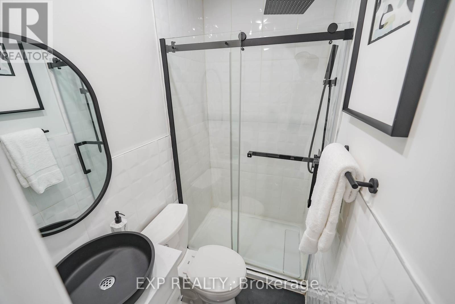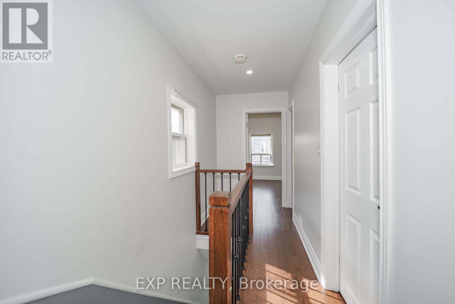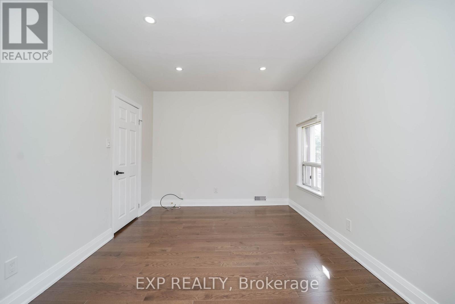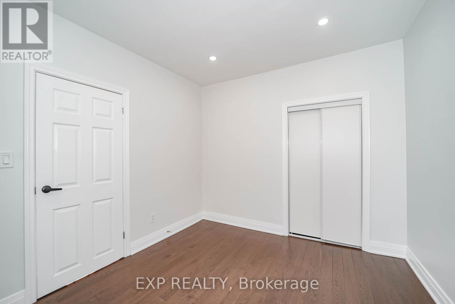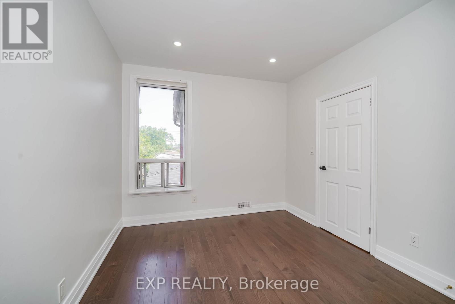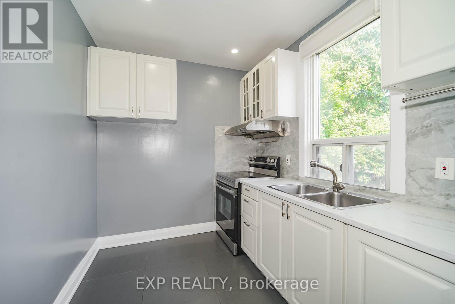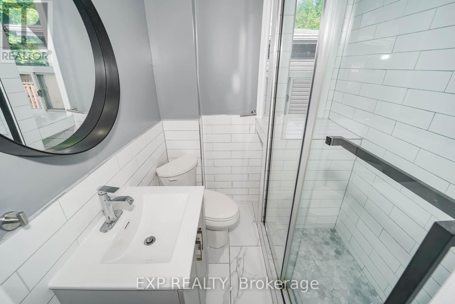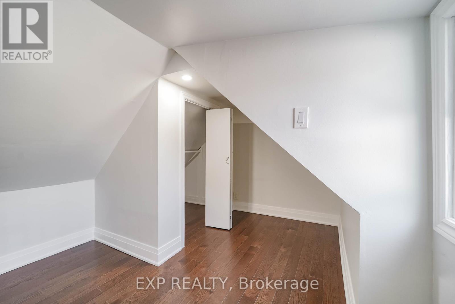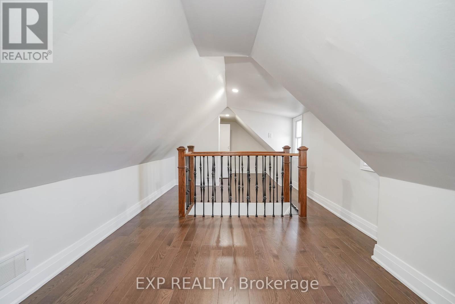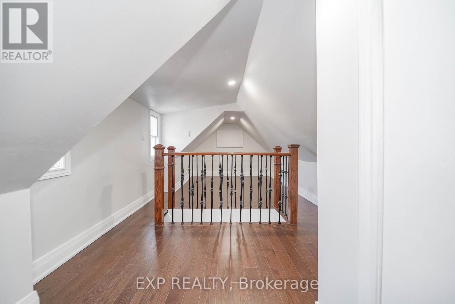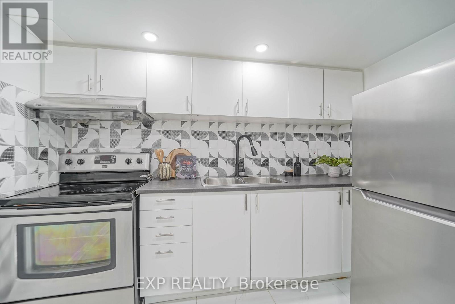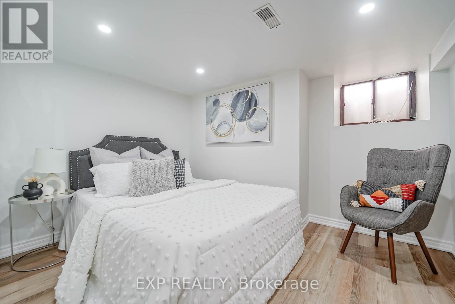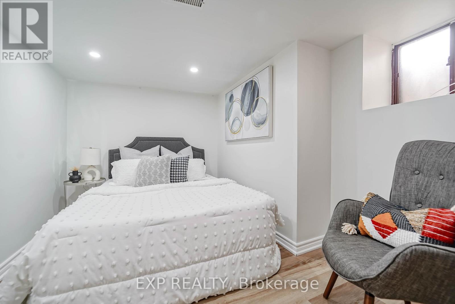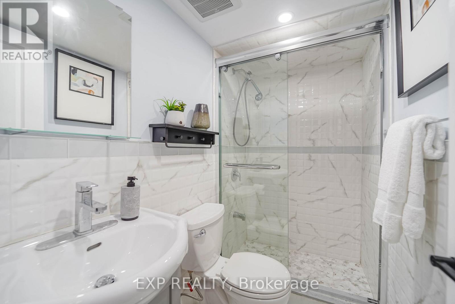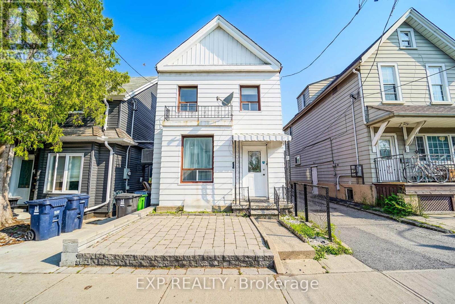4 Northumberland Street Toronto, Ontario M6H 1P7
$1,299,000
Step Into This Beautifully Renovated Detached Home Offering Style, Functionality & Versatile Living Across 3 Finished Levels Including A Basement In-Law Suite With Separate Kitchen & Laundry *Featuring Modern Upgrades Throughout, Including 2021 Renovations With New Roof, Tankless Water Heater, Three Renovated Kitchens & Bathrooms, And New Flooring On All Levels *Enjoy The Bright, Open Kitchen With Walkout To A Fully Fenced Backyard Oasis Completed In 2022 With New Concrete & Privacy FencePerfect For Outdoor Entertaining *The Finished Attic Offers A Flexible Bonus Space While The Detached Garage Adds Extra Storage & Parking Convenience *Freshly Painted In June 2025 *This Move-In Ready Home Is Ideally Located Near Schools, Parks, And Everyday Amenities! (id:60365)
Property Details
| MLS® Number | W12208508 |
| Property Type | Single Family |
| Community Name | Dovercourt-Wallace Emerson-Junction |
| Features | Lane |
| ParkingSpaceTotal | 1 |
Building
| BathroomTotal | 3 |
| BedroomsAboveGround | 3 |
| BedroomsBelowGround | 1 |
| BedroomsTotal | 4 |
| Appliances | Dishwasher, Dryer, Hood Fan, Stove, Window Coverings, Refrigerator |
| BasementDevelopment | Finished |
| BasementType | N/a (finished) |
| ConstructionStyleAttachment | Detached |
| CoolingType | Central Air Conditioning |
| ExteriorFinish | Aluminum Siding, Insul Brick |
| FlooringType | Hardwood, Laminate |
| HeatingFuel | Natural Gas |
| HeatingType | Forced Air |
| StoriesTotal | 3 |
| SizeInterior | 1100 - 1500 Sqft |
| Type | House |
| UtilityWater | Municipal Water |
Parking
| Detached Garage | |
| Garage |
Land
| Acreage | No |
| Sewer | Septic System |
| SizeDepth | 89 Ft |
| SizeFrontage | 20 Ft |
| SizeIrregular | 20 X 89 Ft |
| SizeTotalText | 20 X 89 Ft |
Rooms
| Level | Type | Length | Width | Dimensions |
|---|---|---|---|---|
| Second Level | Living Room | 4.65 m | 3.05 m | 4.65 m x 3.05 m |
| Second Level | Kitchen | 3.35 m | 2.29 m | 3.35 m x 2.29 m |
| Second Level | Bedroom | 3.25 m | 2.97 m | 3.25 m x 2.97 m |
| Third Level | Loft | 7.19 m | 2.97 m | 7.19 m x 2.97 m |
| Basement | Recreational, Games Room | 6.25 m | 3.35 m | 6.25 m x 3.35 m |
| Main Level | Living Room | 3.96 m | 2.84 m | 3.96 m x 2.84 m |
| Main Level | Kitchen | 4.14 m | 3.85 m | 4.14 m x 3.85 m |
| Main Level | Bedroom | 3.61 m | 2.84 m | 3.61 m x 2.84 m |
Andy Zheng
Broker
4711 Yonge St 10th Flr, 106430
Toronto, Ontario M2N 6K8
Mike Hu
Salesperson
4711 Yonge St 10th Flr, 106430
Toronto, Ontario M2N 6K8

