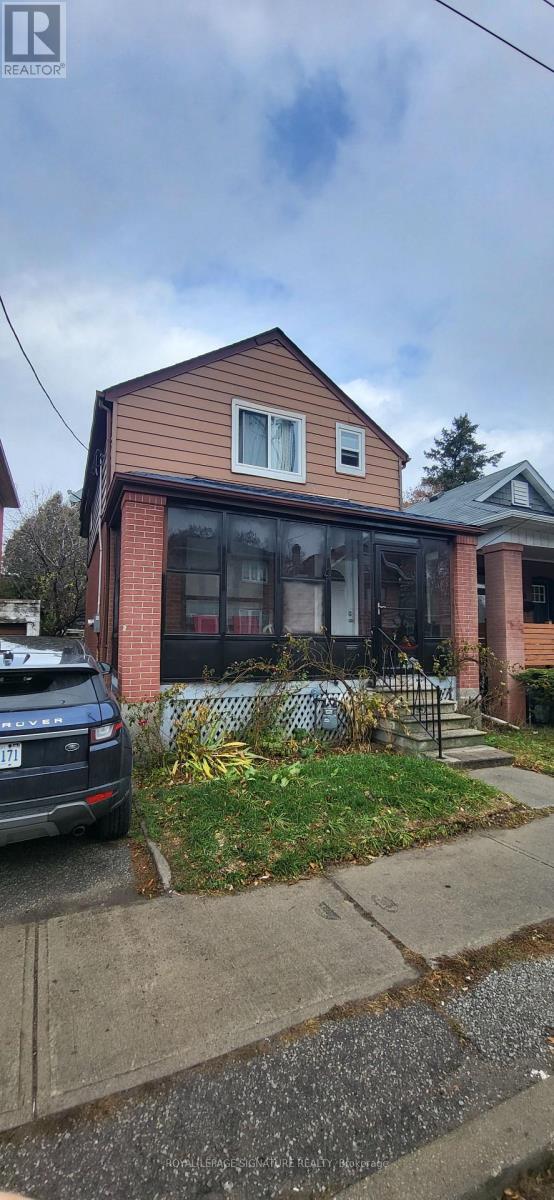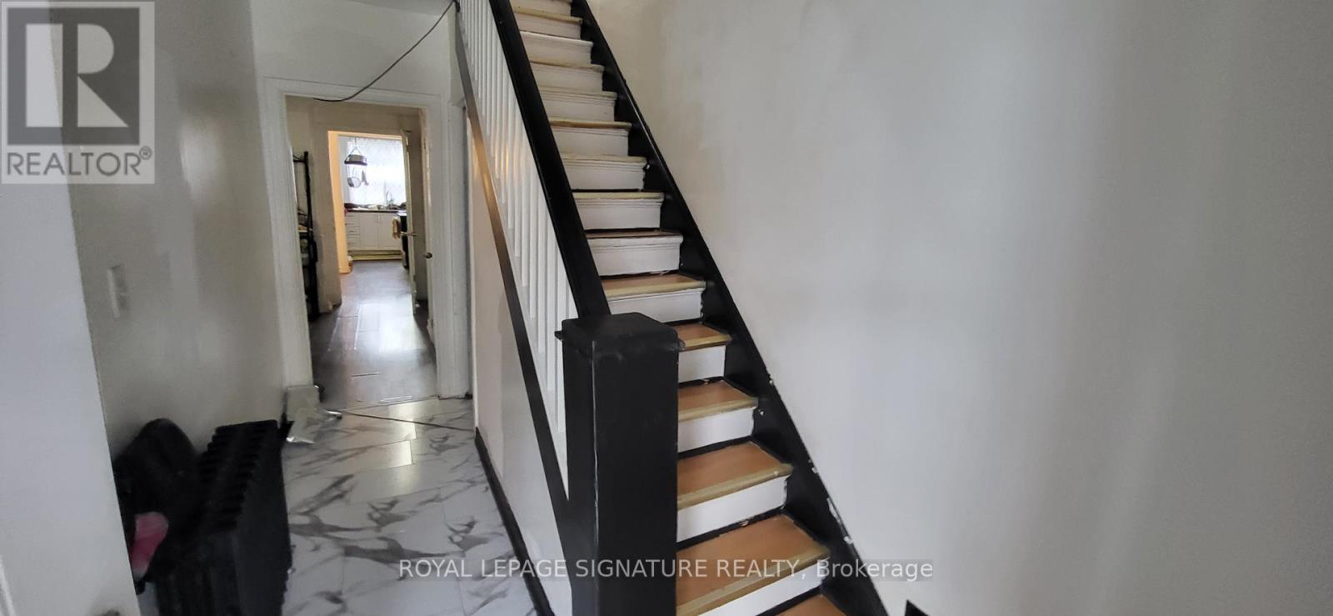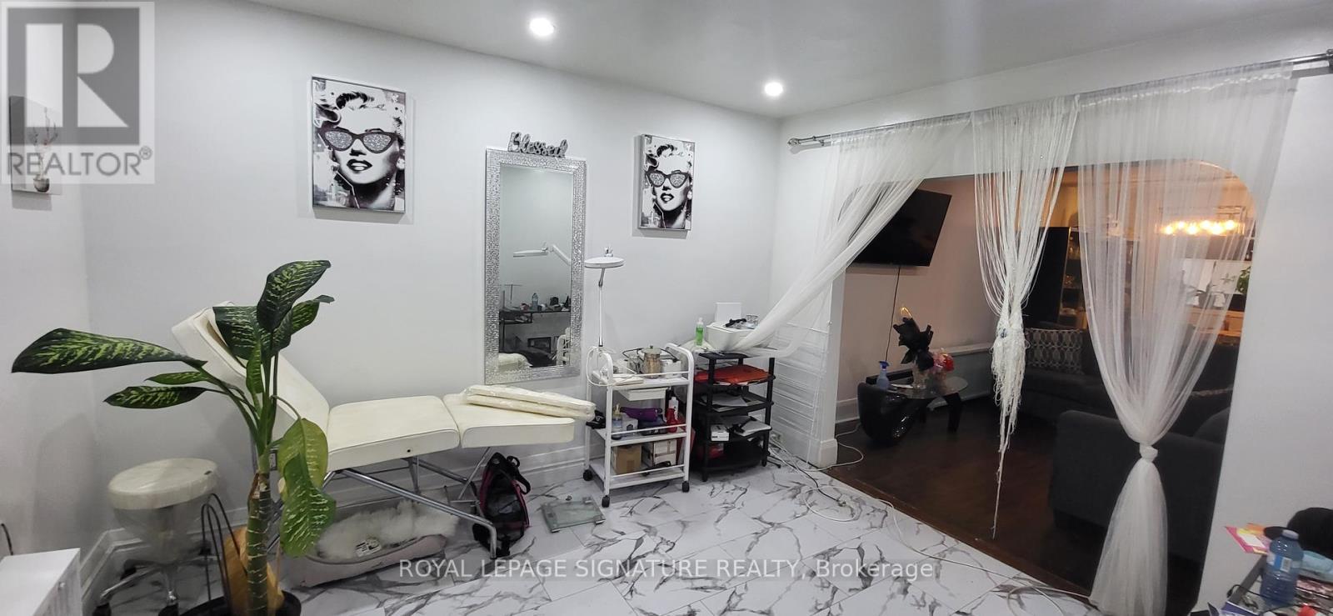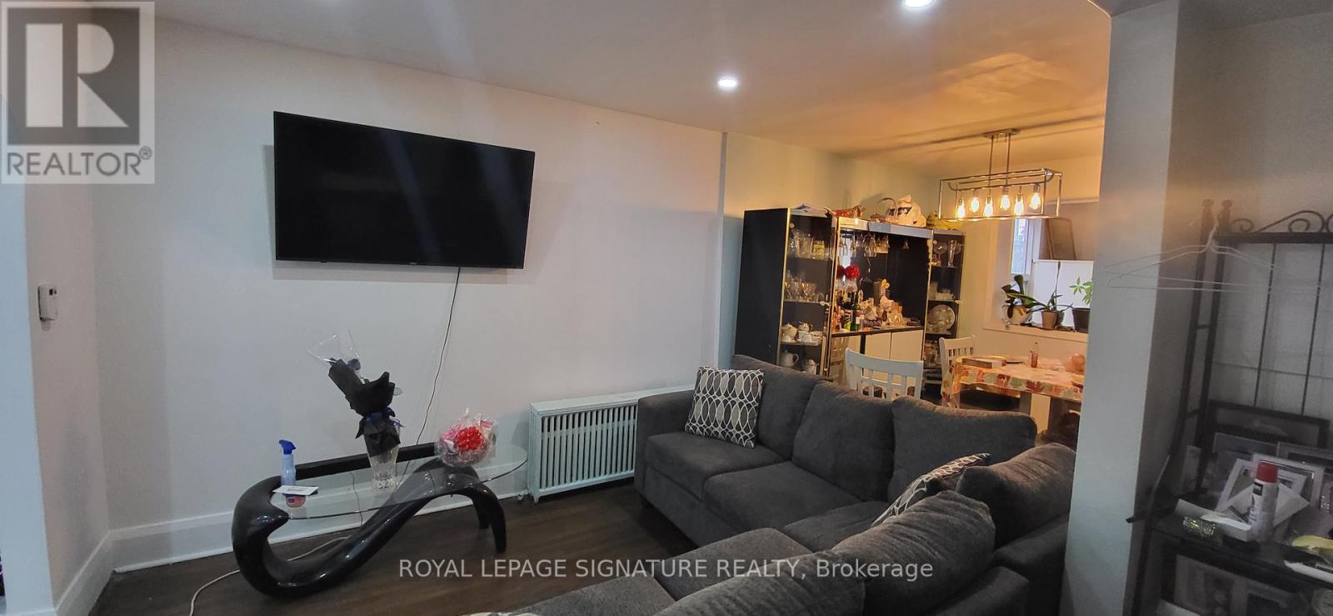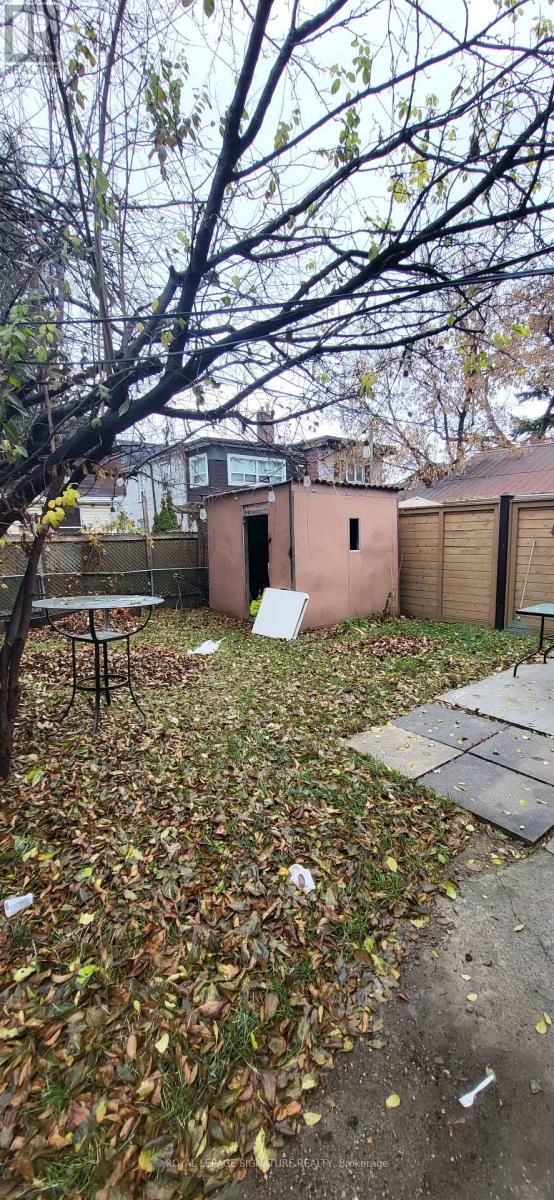4 Nickle Street Toronto, Ontario M6M 2H6
$599,000
Welcome To This Charming Detached Home In The Heart Of Mount Dennis - A Vibrant, Family-Friendly Neighbourhood Known For Its Convenience And Community Charm. This Bright 4-Bedroom Home Offers 3 Full Bathrooms Plus A Main-Floor Powder Room, Providing Ample Space For Growing Families. The Upgraded Kitchen Features Granite Countertops, Stainless Steel Appliances, And Modern Finishes, Seamlessly Flowing Into The Main Living Areas Enhanced With Sleek Pot Lights And An Abundance Of Natural Light. Relax On The Cozy Veranda, Perfect For Morning Coffee Or Evening Unwinding. The Finished Basement Expands The Living Space With A Generous Recreation Room, Convenient Laundry Area, And A Separate Den Ideal For A Home Office Or Guest Space. Enjoy Outdoor Living In The Large Backyard, Offering Endless Potential For Gardening, Entertaining, Or Family Activities. This Is A Fantastic Opportunity To Own A Home In A Desirable Toronto Location, Close To Transit, Parks, Schools, And Everyday Amenities. (id:60365)
Property Details
| MLS® Number | W12582552 |
| Property Type | Single Family |
| Community Name | Mount Dennis |
| AmenitiesNearBy | Park, Public Transit |
| EquipmentType | Water Heater, Furnace |
| Features | Flat Site |
| ParkingSpaceTotal | 1 |
| RentalEquipmentType | Water Heater, Furnace |
| Structure | Porch |
| ViewType | View |
Building
| BathroomTotal | 4 |
| BedroomsAboveGround | 4 |
| BedroomsBelowGround | 1 |
| BedroomsTotal | 5 |
| Appliances | Water Heater |
| BasementDevelopment | Finished |
| BasementFeatures | Separate Entrance |
| BasementType | N/a (finished), N/a |
| ConstructionStyleAttachment | Detached |
| CoolingType | Window Air Conditioner |
| ExteriorFinish | Brick |
| FlooringType | Tile, Laminate, Hardwood |
| HalfBathTotal | 1 |
| HeatingFuel | Natural Gas |
| HeatingType | Radiant Heat |
| StoriesTotal | 2 |
| SizeInterior | 1100 - 1500 Sqft |
| Type | House |
| UtilityWater | Municipal Water |
Parking
| No Garage |
Land
| Acreage | No |
| FenceType | Fenced Yard |
| LandAmenities | Park, Public Transit |
| Sewer | Sanitary Sewer |
| SizeDepth | 88 Ft ,6 In |
| SizeFrontage | 24 Ft ,9 In |
| SizeIrregular | 24.8 X 88.5 Ft |
| SizeTotalText | 24.8 X 88.5 Ft |
| ZoningDescription | Residential |
Rooms
| Level | Type | Length | Width | Dimensions |
|---|---|---|---|---|
| Second Level | Primary Bedroom | 3.43 m | 3.36 m | 3.43 m x 3.36 m |
| Second Level | Bedroom 2 | 3.75 m | 3.63 m | 3.75 m x 3.63 m |
| Second Level | Bedroom 3 | 3.71 m | 2.52 m | 3.71 m x 2.52 m |
| Second Level | Bedroom 4 | 4.62 m | 2.43 m | 4.62 m x 2.43 m |
| Basement | Recreational, Games Room | 5.05 m | 5.02 m | 5.05 m x 5.02 m |
| Basement | Den | Measurements not available | ||
| Main Level | Living Room | 3.3 m | 3.28 m | 3.3 m x 3.28 m |
| Main Level | Dining Room | 6.22 m | 4.37 m | 6.22 m x 4.37 m |
| Main Level | Kitchen | 2.91 m | 2.58 m | 2.91 m x 2.58 m |
| Main Level | Foyer | 4.11 m | 1.77 m | 4.11 m x 1.77 m |
https://www.realtor.ca/real-estate/29143179/4-nickle-street-toronto-mount-dennis-mount-dennis
Thomas George Pobojewski
Broker
30 Eglinton Ave W Ste 7
Mississauga, Ontario L5R 3E7

