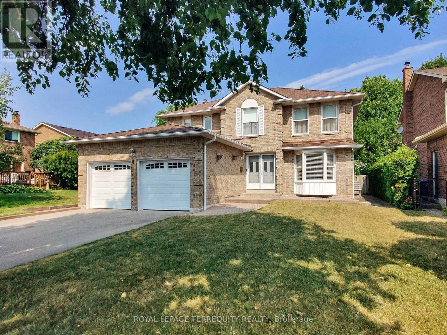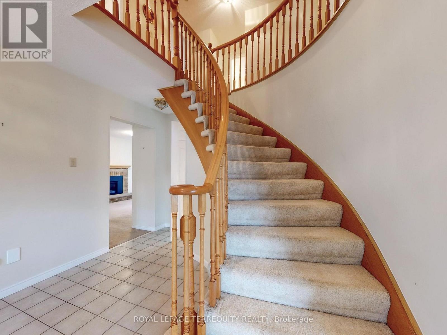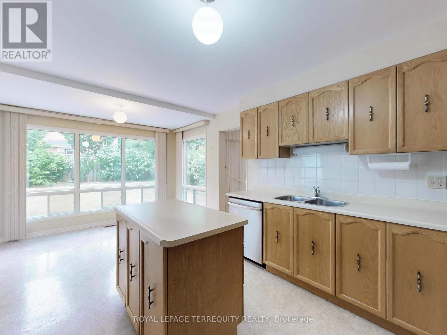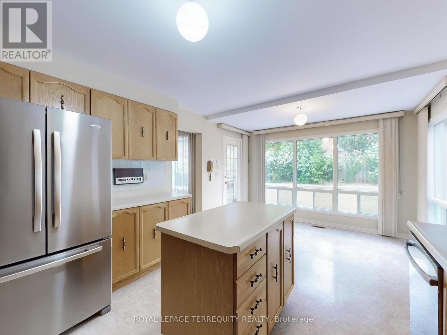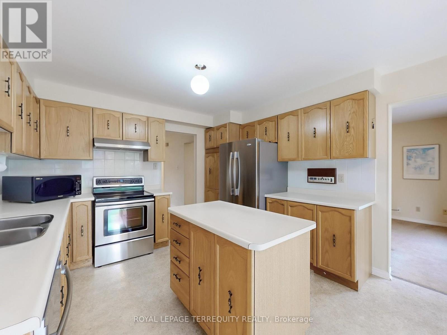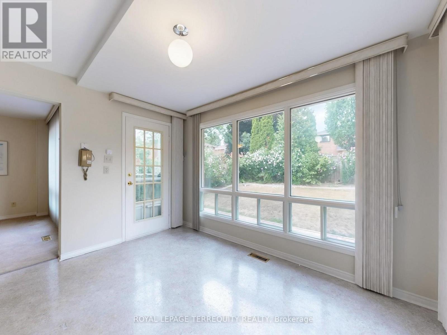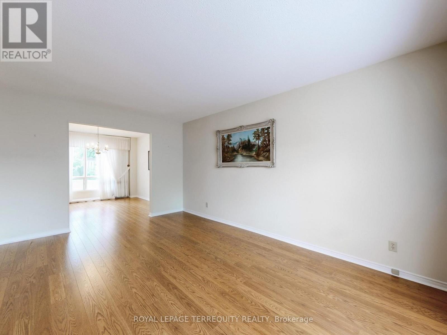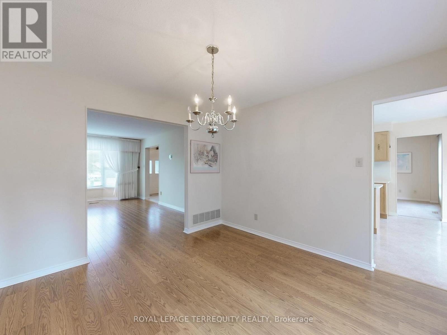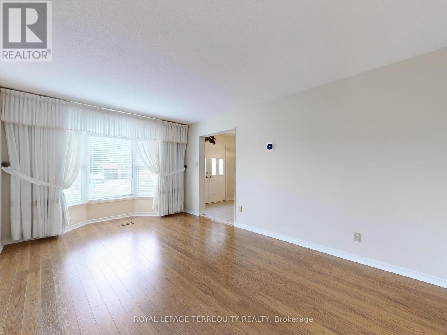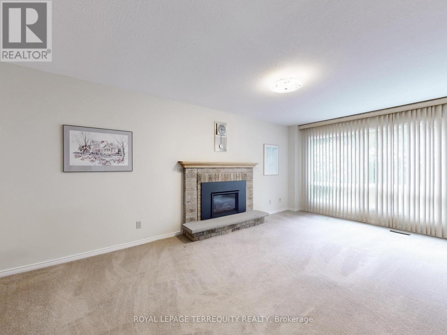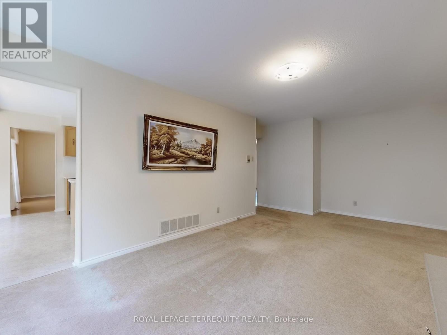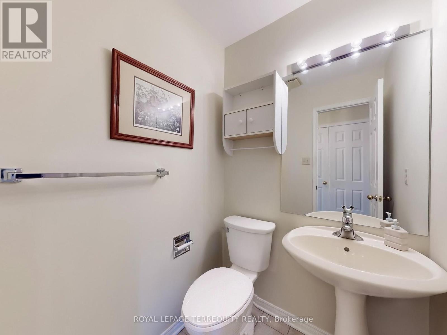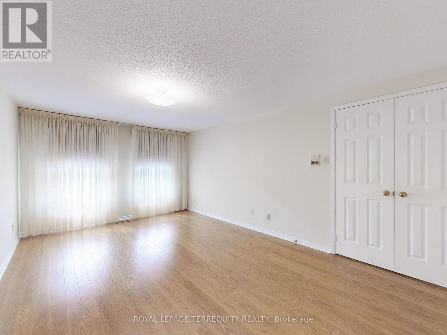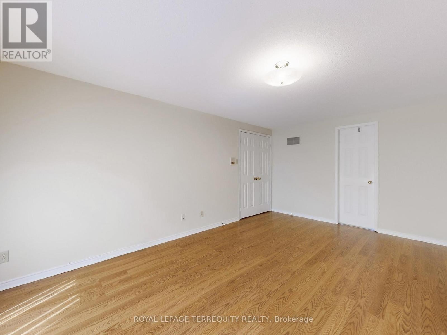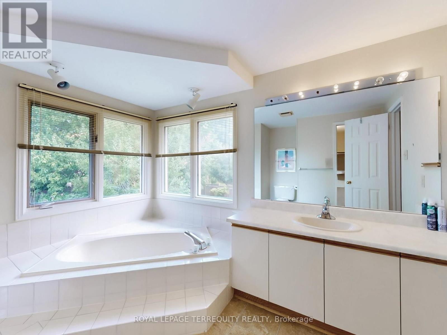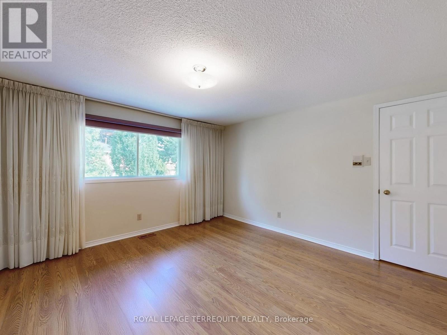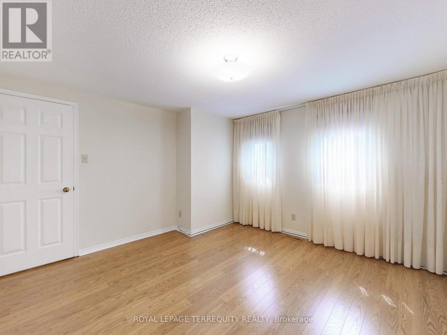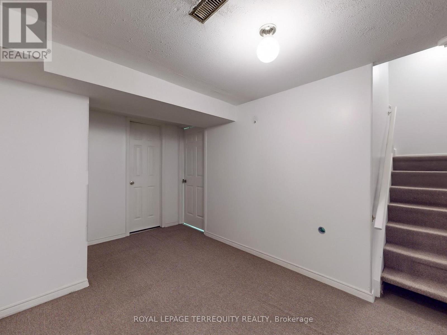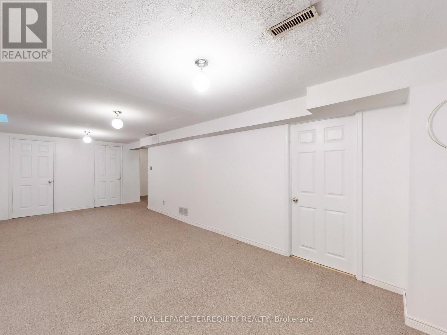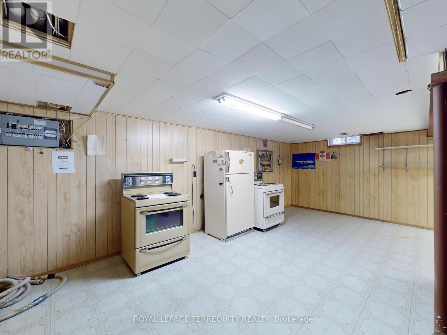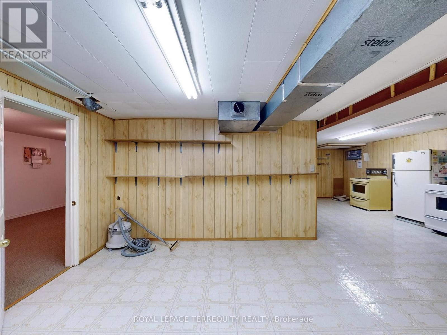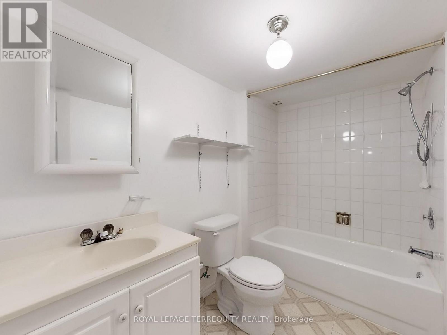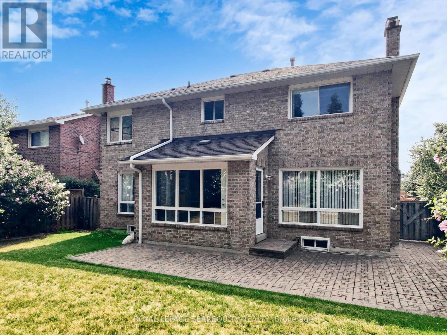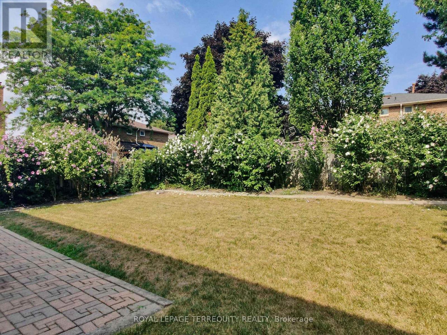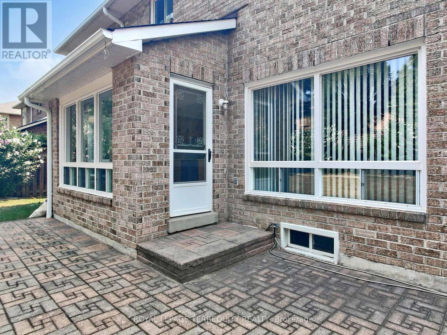4 Mowat Court Brampton, Ontario L6Z 3E6
$1,099,900
Pristine 4-Bedroom Detached Home on Quiet Court with Premium Location Benefits Presenting 4 Mowat Court-an exceptionally maintained 2-storey home ideally located on a serene cul-de-sac in a sought-after Brampton neighbourhood. This residence has been lovingly cared for, offering a turnkey opportunity for discerning buyers. Interior Highlights: - Four spacious bedrooms & three bathrooms across a well-proportioned layout- Open-concept living and dining area filled with natural light- Meticulously maintained throughout with a neutral decor - Modern eat-in kitchen with walk-out to a private, landscaped backyard- Primary suite with double closets and ensuite bath- Partially finished basement ideal for extended family, media room, or home office Exterior & Location Features:- Impeccable curb appeal with manicured front lawn and double driveway- Quiet court location-minimal traffic, ideal for families- Easy access to HWY 410, 407, and 401 for effortless commuting- Steps from Loafer's Lake Park, Heart Lake Conservation Area, and scenic walking trails- Close to top-rated schools, shopping centres, public transit, and local amenities This turn-key home combines timeless style, impeccable care, and unmatched location benefits. Ideal for families, professionals, or investors looking for a stress-free move-in with lasting value. (id:60365)
Property Details
| MLS® Number | W12323703 |
| Property Type | Single Family |
| Community Name | Heart Lake East |
| AmenitiesNearBy | Golf Nearby, Park, Place Of Worship |
| EquipmentType | Water Heater - Gas, Air Conditioner, Water Heater, Furnace |
| Features | Conservation/green Belt |
| ParkingSpaceTotal | 2 |
| RentalEquipmentType | Water Heater - Gas, Air Conditioner, Water Heater, Furnace |
| Structure | Patio(s), Porch |
Building
| BathroomTotal | 3 |
| BedroomsAboveGround | 4 |
| BedroomsTotal | 4 |
| Amenities | Fireplace(s) |
| Appliances | Garage Door Opener Remote(s), Central Vacuum, Water Heater, All, Window Coverings |
| BasementDevelopment | Partially Finished |
| BasementType | Full, N/a (partially Finished) |
| ConstructionStyleAttachment | Detached |
| CoolingType | Central Air Conditioning |
| ExteriorFinish | Brick |
| FireplacePresent | Yes |
| FireplaceTotal | 1 |
| FlooringType | Laminate |
| FoundationType | Poured Concrete |
| HalfBathTotal | 1 |
| HeatingFuel | Natural Gas |
| HeatingType | Forced Air |
| StoriesTotal | 2 |
| SizeInterior | 2000 - 2500 Sqft |
| Type | House |
| UtilityWater | Municipal Water |
Parking
| Garage |
Land
| Acreage | No |
| FenceType | Fenced Yard |
| LandAmenities | Golf Nearby, Park, Place Of Worship |
| Sewer | Sanitary Sewer |
| SizeDepth | 120 Ft |
| SizeFrontage | 49 Ft ,9 In |
| SizeIrregular | 49.8 X 120 Ft |
| SizeTotalText | 49.8 X 120 Ft |
Rooms
| Level | Type | Length | Width | Dimensions |
|---|---|---|---|---|
| Second Level | Primary Bedroom | 5.33 m | 3.4 m | 5.33 m x 3.4 m |
| Second Level | Bedroom 2 | 4.09 m | 3.73 m | 4.09 m x 3.73 m |
| Second Level | Bedroom 3 | 3.81 m | 3.73 m | 3.81 m x 3.73 m |
| Second Level | Bedroom 4 | 3.15 m | 2.9 m | 3.15 m x 2.9 m |
| Basement | Recreational, Games Room | 7.85 m | 3.2 m | 7.85 m x 3.2 m |
| Ground Level | Living Room | 5 m | 3.35 m | 5 m x 3.35 m |
| Ground Level | Dining Room | 3.66 m | 3.35 m | 3.66 m x 3.35 m |
| Ground Level | Solarium | 3.66 m | 2.74 m | 3.66 m x 2.74 m |
| Ground Level | Kitchen | 3.65 m | 3.05 m | 3.65 m x 3.05 m |
| Ground Level | Family Room | 6.05 m | 3.35 m | 6.05 m x 3.35 m |
Utilities
| Cable | Available |
| Electricity | Installed |
| Sewer | Installed |
https://www.realtor.ca/real-estate/28688661/4-mowat-court-brampton-heart-lake-east-heart-lake-east
Constantine Karolidis
Broker
800 King Street W Unit 102
Toronto, Ontario M5V 3M7

