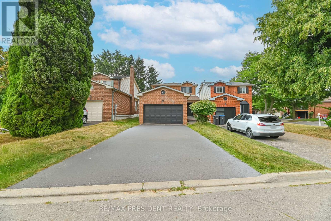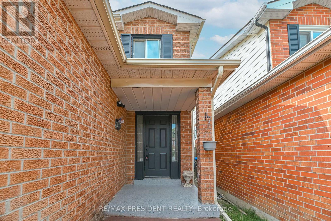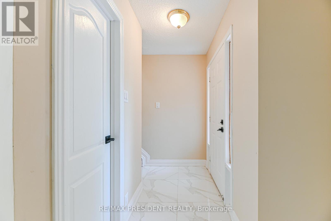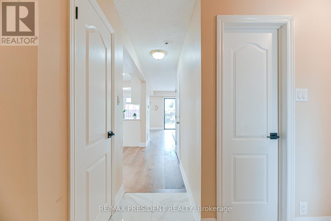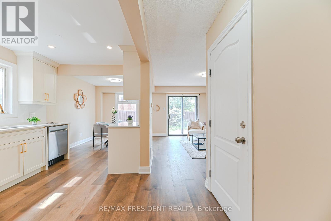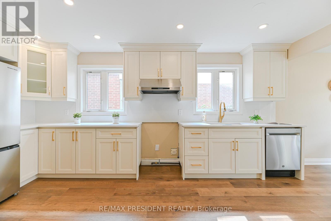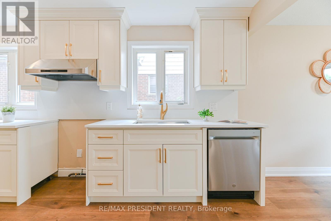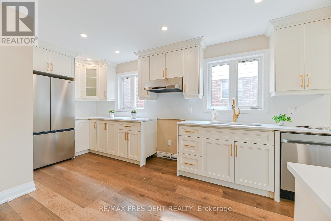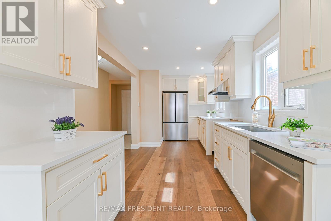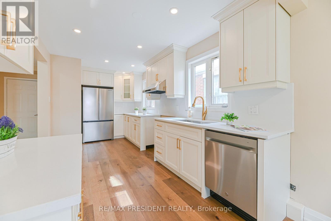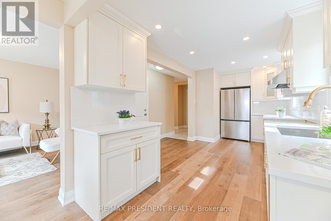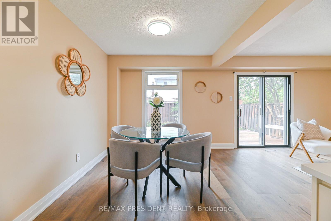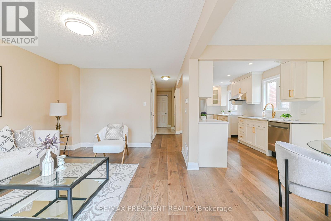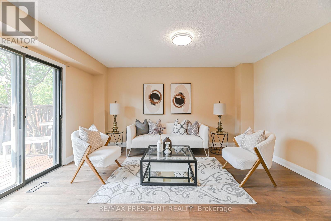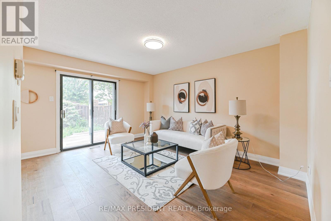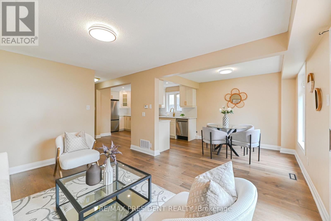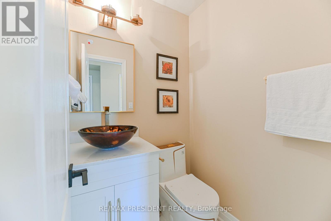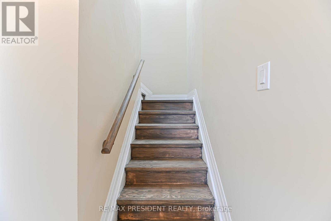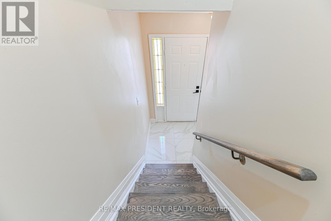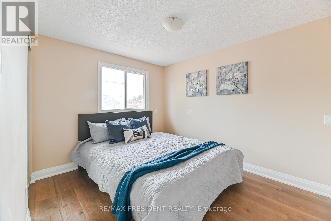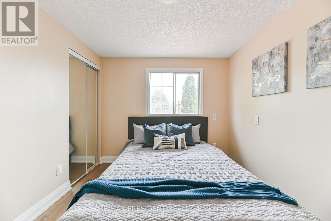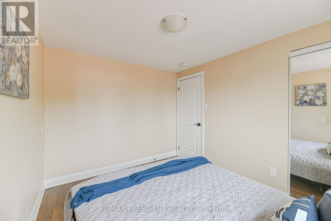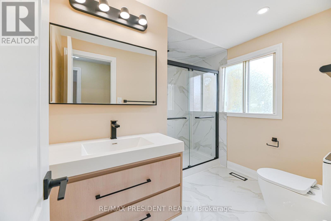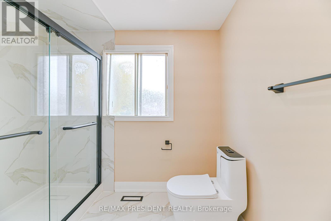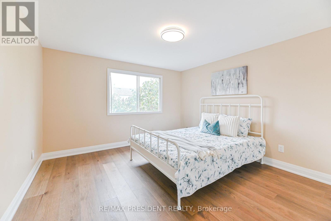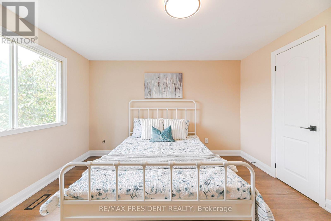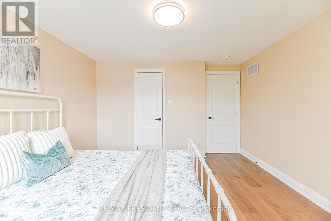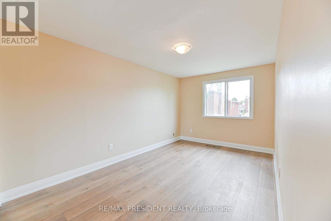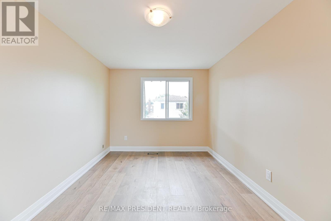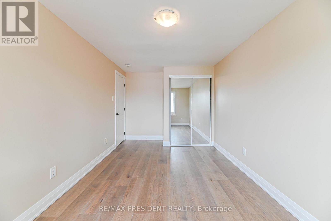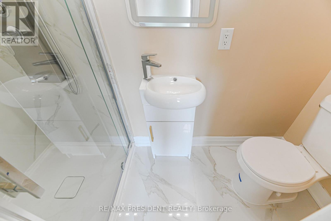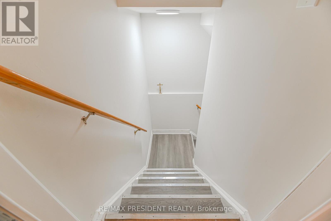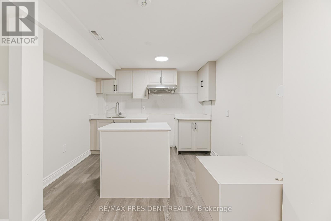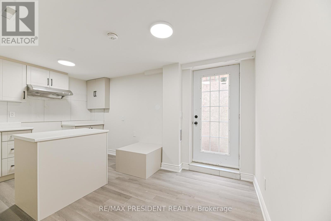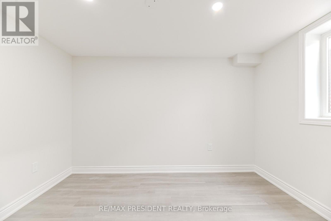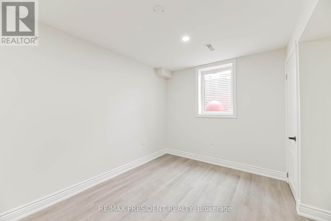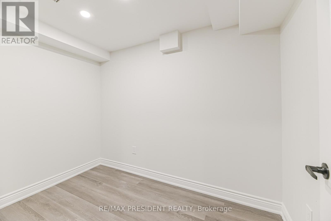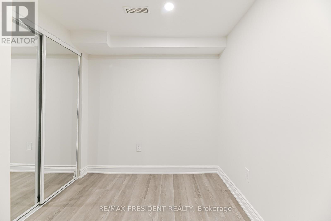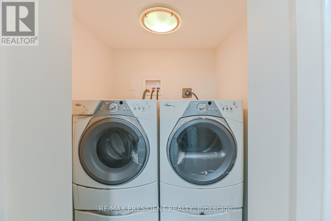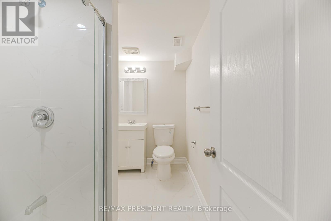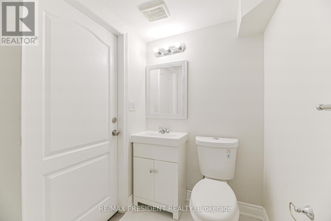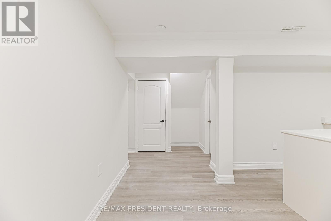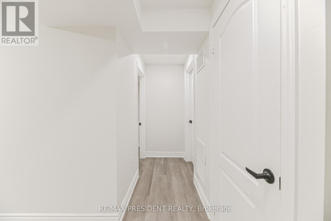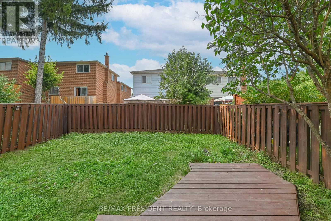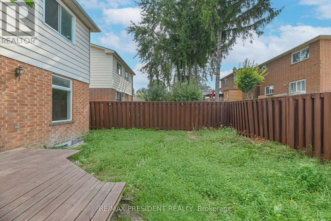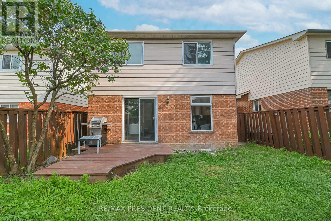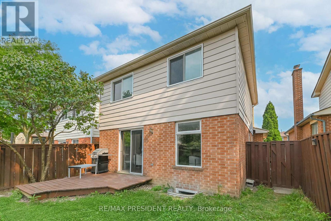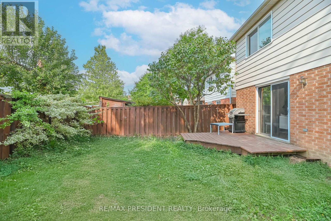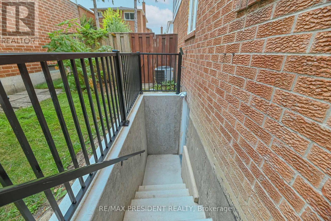4 Lawnview Court Brampton, Ontario L7G 1T4
5 Bedroom
4 Bathroom
1500 - 2000 sqft
Central Air Conditioning
Forced Air
$799,900
Fantastic Heart Lake Detached! "LEGAL BASEMENT APARTMENT" Good For Investor ((( Fully Renovated ))) First Time Buyer Rental Income around $5500/- per month Featuring A Good Size Eat In Gourmet Kitchen With Elegant Slate Floors, Pot Lights & Ss Appls, Warm & Inviting Living Room & Dining Room With Maple Hardwood Floors & Walkout To Deck, Finished Basement With 2 Bedrooms & 4Pc Bathroom. Upper Level Boasts Good Size Bedrooms (id:60365)
Property Details
| MLS® Number | W12485515 |
| Property Type | Single Family |
| Community Name | Heart Lake West |
| AmenitiesNearBy | Park, Public Transit, Schools |
| CommunityFeatures | School Bus |
| Features | Carpet Free |
| ParkingSpaceTotal | 6 |
| Structure | Deck |
Building
| BathroomTotal | 4 |
| BedroomsAboveGround | 3 |
| BedroomsBelowGround | 2 |
| BedroomsTotal | 5 |
| Appliances | Garage Door Opener Remote(s) |
| BasementDevelopment | Finished |
| BasementFeatures | Separate Entrance |
| BasementType | N/a, N/a (finished) |
| ConstructionStyleAttachment | Detached |
| CoolingType | Central Air Conditioning |
| ExteriorFinish | Brick |
| FlooringType | Hardwood, Laminate, Porcelain Tile |
| FoundationType | Concrete |
| HalfBathTotal | 1 |
| HeatingFuel | Natural Gas |
| HeatingType | Forced Air |
| StoriesTotal | 2 |
| SizeInterior | 1500 - 2000 Sqft |
| Type | House |
| UtilityWater | Municipal Water |
Parking
| Attached Garage | |
| Garage |
Land
| Acreage | No |
| FenceType | Fenced Yard |
| LandAmenities | Park, Public Transit, Schools |
| Sewer | Sanitary Sewer |
| SizeDepth | 101 Ft ,10 In |
| SizeFrontage | 30 Ft ,7 In |
| SizeIrregular | 30.6 X 101.9 Ft |
| SizeTotalText | 30.6 X 101.9 Ft|under 1/2 Acre |
| SurfaceWater | Lake/pond |
| ZoningDescription | Two-unit Dwelling |
Rooms
| Level | Type | Length | Width | Dimensions |
|---|---|---|---|---|
| Second Level | Primary Bedroom | 3.76 m | 3.65 m | 3.76 m x 3.65 m |
| Second Level | Bedroom 2 | 2.56 m | 3.07 m | 2.56 m x 3.07 m |
| Second Level | Bedroom 3 | 5.12 m | 2.56 m | 5.12 m x 2.56 m |
| Second Level | Bathroom | 2.64 m | 2.46 m | 2.64 m x 2.46 m |
| Basement | Primary Bedroom | 3.07 m | 3.55 m | 3.07 m x 3.55 m |
| Basement | Bedroom 2 | 3.01 m | 2.34 m | 3.01 m x 2.34 m |
| Basement | Bathroom | 2.46 m | 1.55 m | 2.46 m x 1.55 m |
| Basement | Laundry Room | 1.31 m | 1.52 m | 1.31 m x 1.52 m |
| Basement | Kitchen | 2.77 m | 2.76 m | 2.77 m x 2.76 m |
| Basement | Family Room | 2.4 m | 2.76 m | 2.4 m x 2.76 m |
| Main Level | Kitchen | 4.9 m | 2.7 m | 4.9 m x 2.7 m |
| Main Level | Dining Room | 3.2 m | 2.76 m | 3.2 m x 2.76 m |
| Main Level | Family Room | 4.37 m | 3.52 m | 4.37 m x 3.52 m |
| Main Level | Bathroom | 1.52 m | 1.52 m | 1.52 m x 1.52 m |
Utilities
| Cable | Available |
| Electricity | Installed |
| Sewer | Installed |
Bhupinder Seera
Broker
RE/MAX President Realty
80 Maritime Ontario Blvd #246
Brampton, Ontario L6S 0E7
80 Maritime Ontario Blvd #246
Brampton, Ontario L6S 0E7


