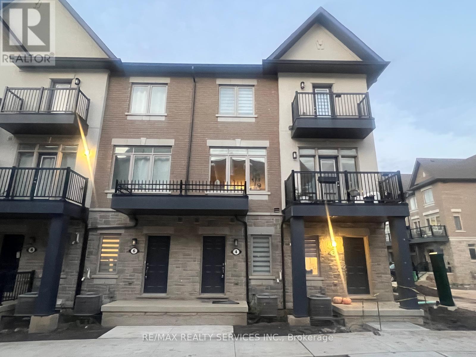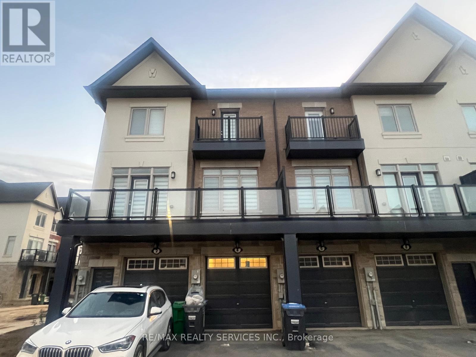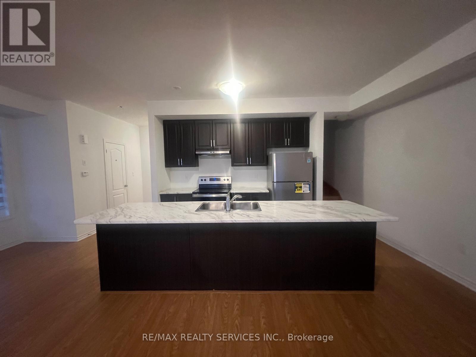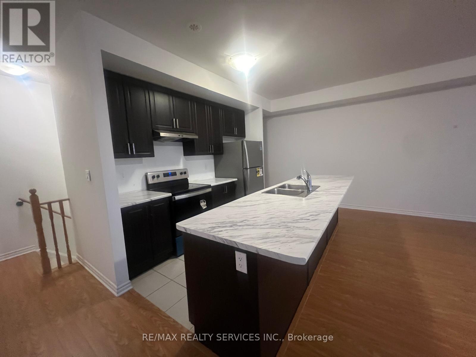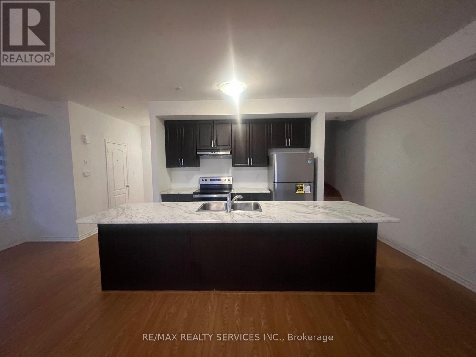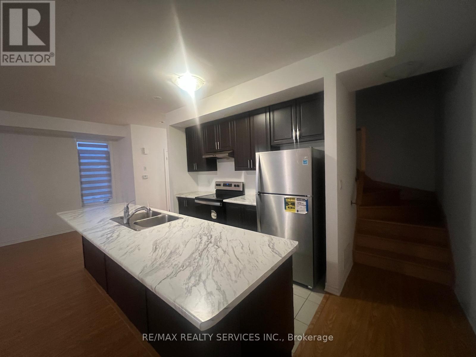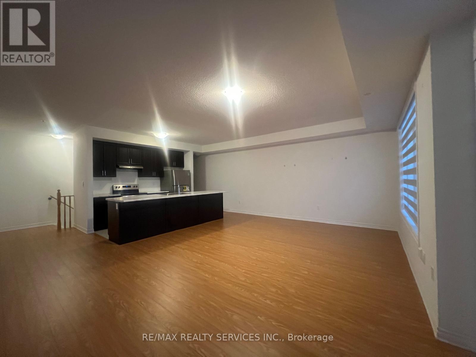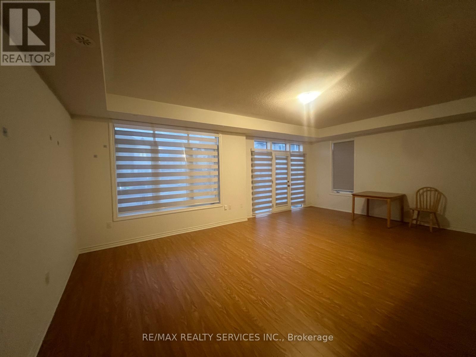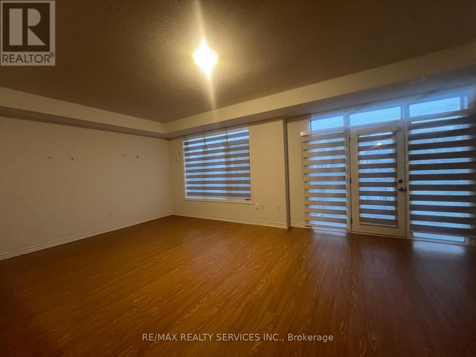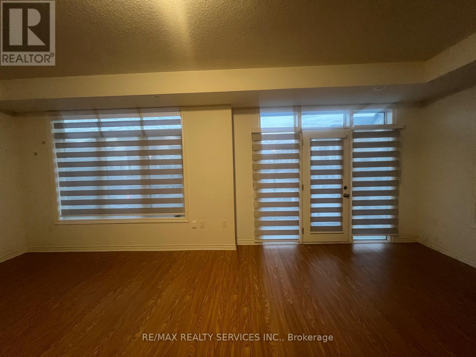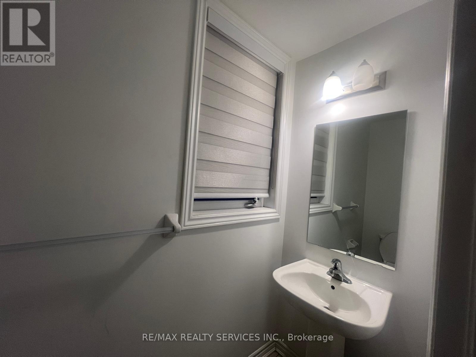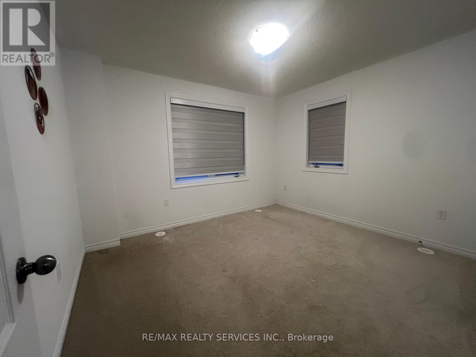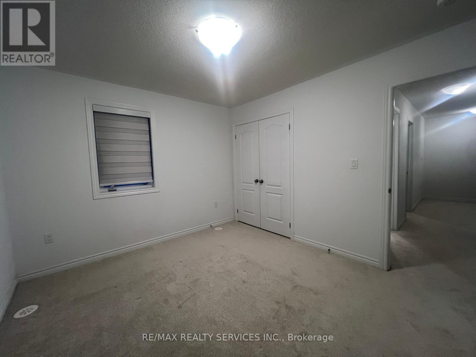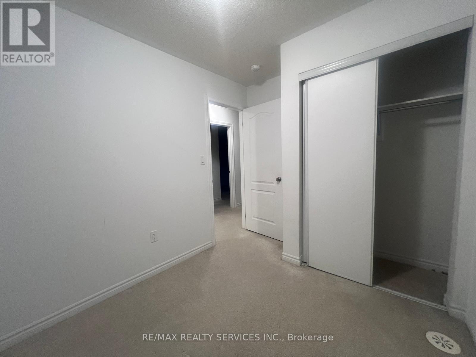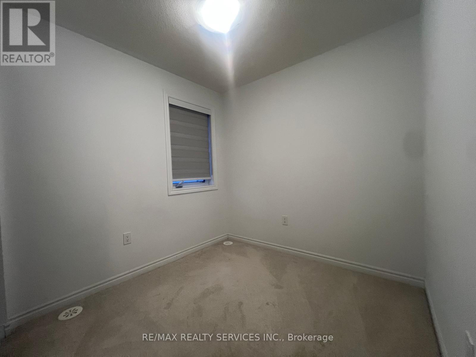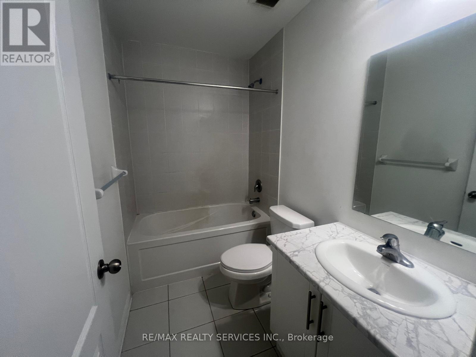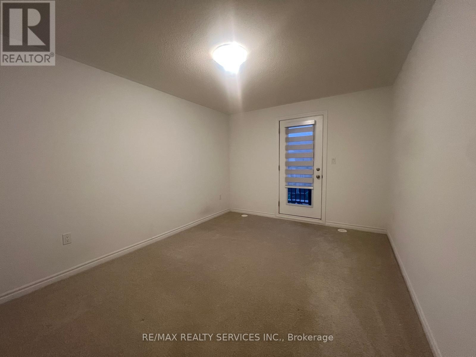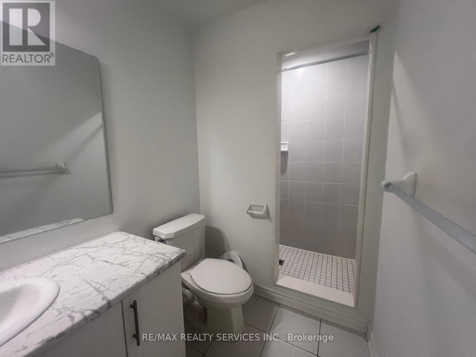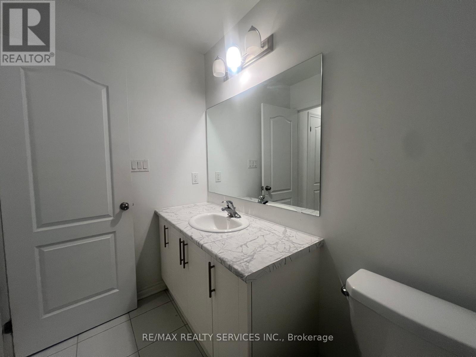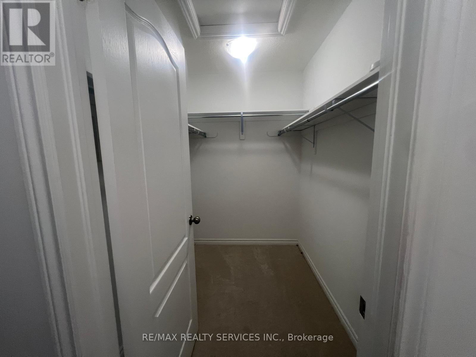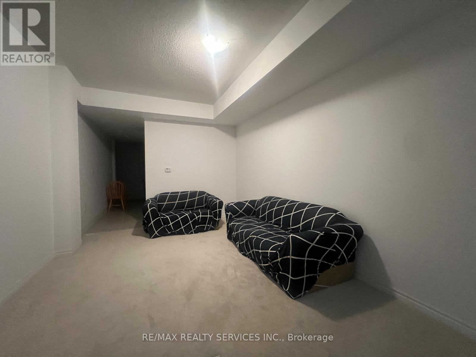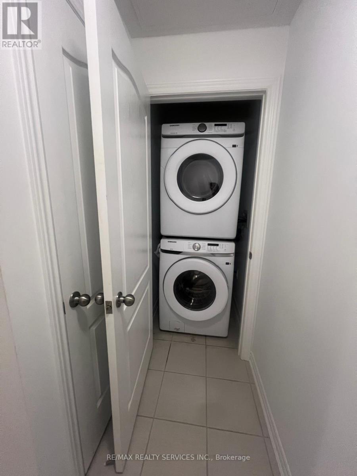4 Joseph Halbert Place Caledon, Ontario L7C 4L4
$2,700 Monthly
Almost brand-new home available for lease! This beautifully maintained 3-bedroom, 3-bathroom home offers spacious and functional living in a highly desirable location. Features include separate living and family rooms, a large eat-in kitchen with an oversized island, stainless steel appliances, and walkout access to a balcony with a beautiful view to enjoy your morning or evening tea. The primary bedroom features a private walkout balcony, walk-in closet and a modern ensuite. Conveniently located close to all major amenities, schools, parks, shopping, and Highway 410. Perfect for families or professionals seeking comfort and convenience in a prime neighborhood. Must see... (id:60365)
Property Details
| MLS® Number | W12512190 |
| Property Type | Single Family |
| Community Name | Rural Caledon |
| EquipmentType | Water Heater |
| ParkingSpaceTotal | 2 |
| RentalEquipmentType | Water Heater |
Building
| BathroomTotal | 3 |
| BedroomsAboveGround | 3 |
| BedroomsTotal | 3 |
| BasementType | Full |
| ConstructionStyleAttachment | Attached |
| CoolingType | Central Air Conditioning |
| ExteriorFinish | Brick |
| FoundationType | Poured Concrete |
| HalfBathTotal | 1 |
| HeatingFuel | Natural Gas |
| HeatingType | Forced Air |
| StoriesTotal | 3 |
| SizeInterior | 1500 - 2000 Sqft |
| Type | Row / Townhouse |
| UtilityWater | Municipal Water |
Parking
| Attached Garage | |
| Garage |
Land
| Acreage | No |
| Sewer | Sanitary Sewer |
Rooms
| Level | Type | Length | Width | Dimensions |
|---|---|---|---|---|
| Second Level | Kitchen | 3.13 m | 2.62 m | 3.13 m x 2.62 m |
| Second Level | Family Room | 6.97 m | 4.66 m | 6.97 m x 4.66 m |
| Third Level | Primary Bedroom | 3.96 m | 3.23 m | 3.96 m x 3.23 m |
| Third Level | Bedroom 2 | 3.62 m | 3.32 m | 3.62 m x 3.32 m |
| Third Level | Bedroom 3 | 2.43 m | 2.43 m | 2.43 m x 2.43 m |
| Main Level | Living Room | 6.7 m | 3.35 m | 6.7 m x 3.35 m |
https://www.realtor.ca/real-estate/29070377/4-joseph-halbert-place-caledon-rural-caledon
Ken Dhadial
Broker
10 Kingsbridge Gdn Cir #200
Mississauga, Ontario L5R 3K7

