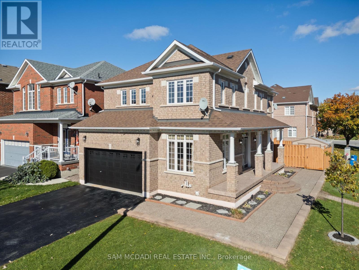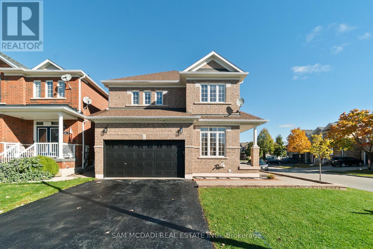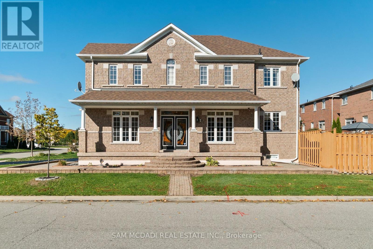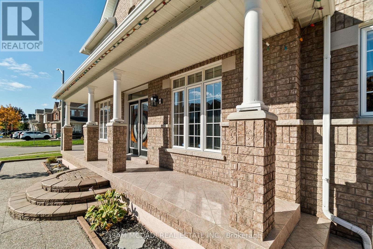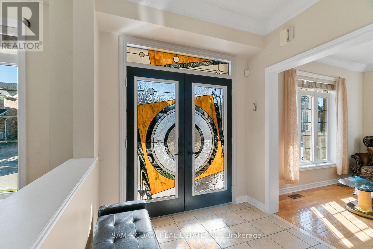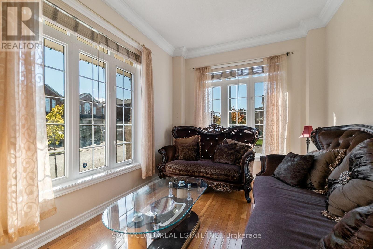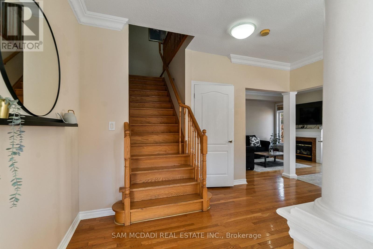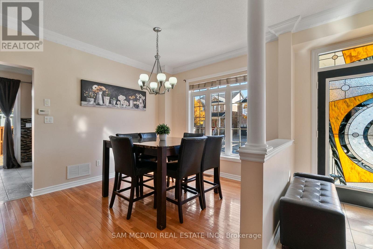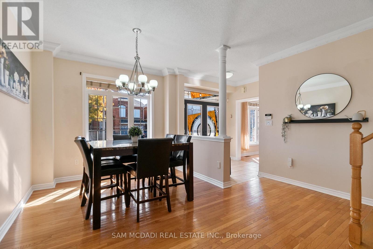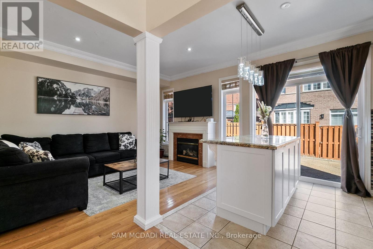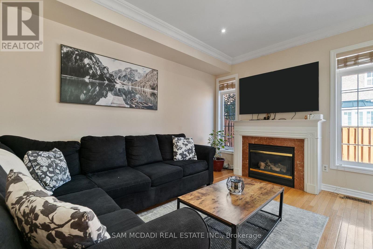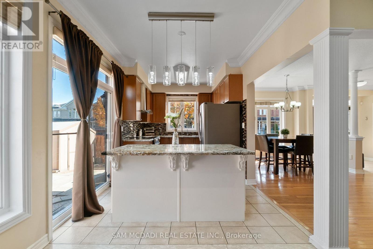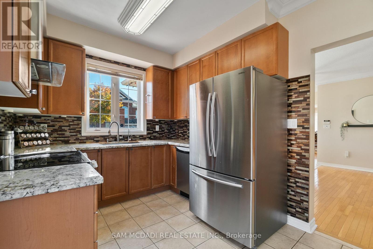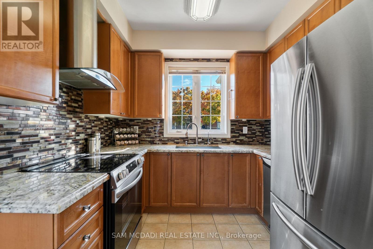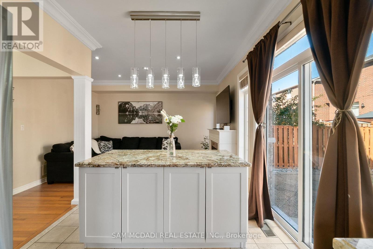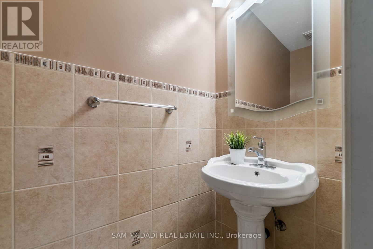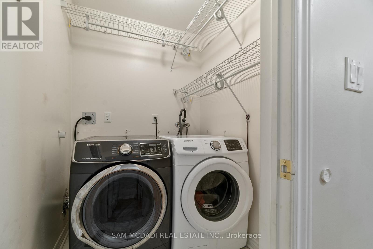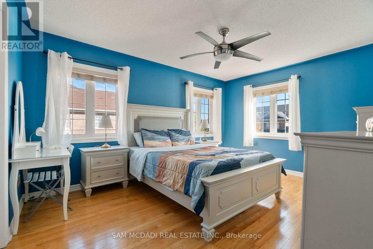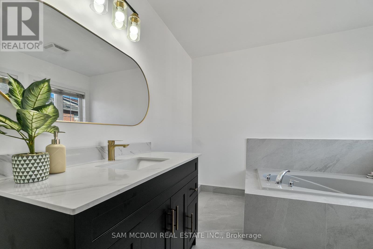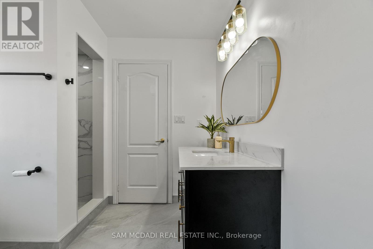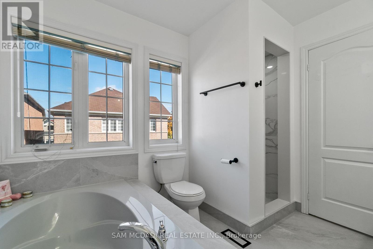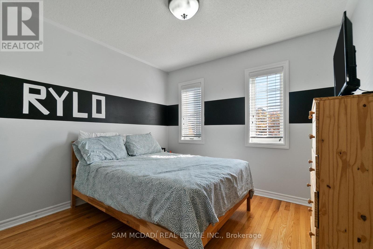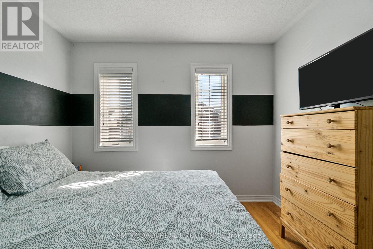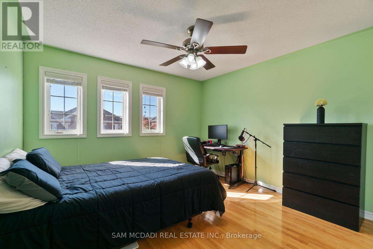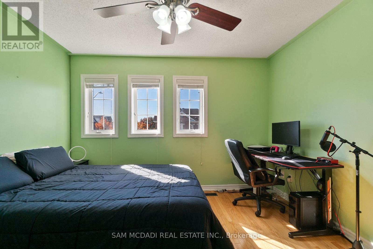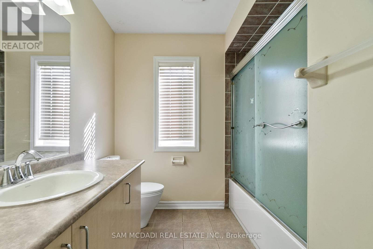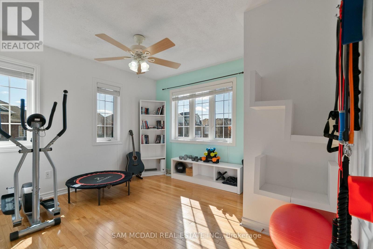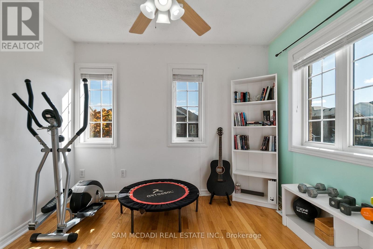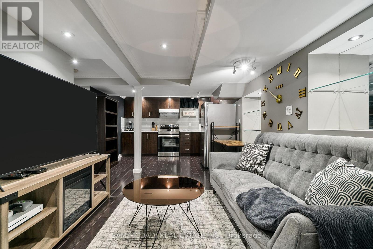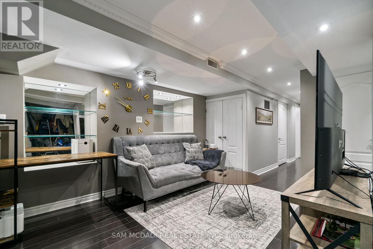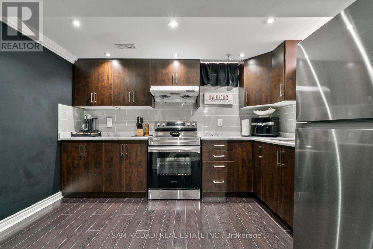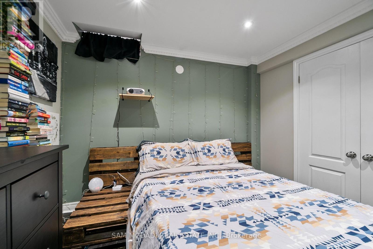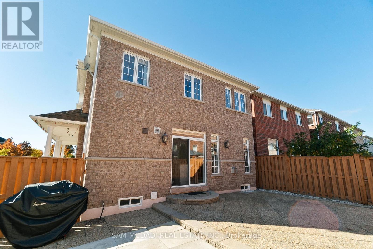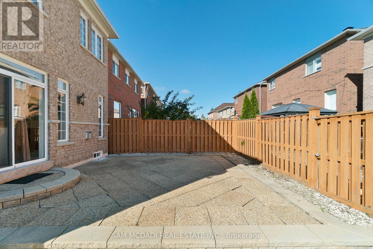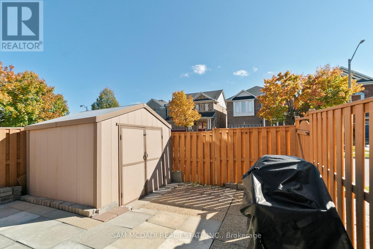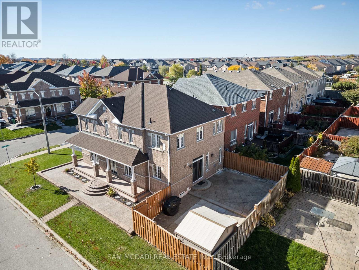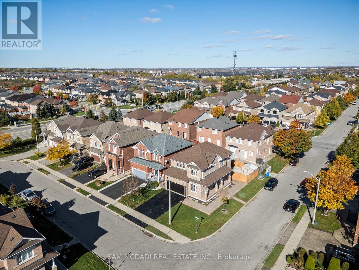4 Invitational Road Brampton, Ontario L6P 2H1
$1,124,000
Situated on a large 41x85 foot corner-lot, this well-maintained 4+1 bedroom home offers modern and practical living in a desirable neighbourhood of Brampton East on a family friendly street. Filled with natural light, this home offers a bright atmosphere complemented by large windows & a spacious and functional open-concept layout. Interior features include hardwood flooring, 9' ceilings, elegant crown moulding, a kitchen which boasts S/S appliances, granite counters, a large centre island & breakfast bar. Adjacent to the kitchen is a cozy family room, ideal for both relaxing and entertaining, with easy walk-out access to the large backyard. Walk upstairs to find 4 spacious bedrooms each with ample closet space, 2 full washrooms, a separate laundry room, and a spacious primary room with a newly renovated 4-piece ensuite. The finished basement includes a separate living area with its own kitchen, laundry, and bedroom, ideal for extended families or potential rental income. Enjoy up to 6 total parking spaces. Close to major HWYs, schools, shopping, grocery, and places of worship. A true move-in-ready home offering both comfort and value! (id:60365)
Property Details
| MLS® Number | W12489012 |
| Property Type | Single Family |
| Community Name | Bram East |
| AmenitiesNearBy | Public Transit, Park, Schools, Place Of Worship |
| CommunityFeatures | Community Centre |
| EquipmentType | Water Heater |
| Features | Carpet Free |
| ParkingSpaceTotal | 6 |
| RentalEquipmentType | Water Heater |
| Structure | Shed |
Building
| BathroomTotal | 4 |
| BedroomsAboveGround | 4 |
| BedroomsBelowGround | 1 |
| BedroomsTotal | 5 |
| Appliances | Dishwasher, Dryer, Garage Door Opener, Stove, Two Washers, Window Coverings, Refrigerator |
| BasementDevelopment | Finished |
| BasementType | N/a (finished) |
| ConstructionStyleAttachment | Detached |
| CoolingType | Central Air Conditioning |
| ExteriorFinish | Brick |
| FireplacePresent | Yes |
| FlooringType | Hardwood, Ceramic |
| FoundationType | Poured Concrete |
| HalfBathTotal | 1 |
| HeatingFuel | Natural Gas |
| HeatingType | Forced Air |
| StoriesTotal | 2 |
| SizeInterior | 1500 - 2000 Sqft |
| Type | House |
| UtilityWater | Municipal Water |
Parking
| Attached Garage | |
| Garage |
Land
| Acreage | No |
| LandAmenities | Public Transit, Park, Schools, Place Of Worship |
| Sewer | Sanitary Sewer |
| SizeDepth | 85 Ft ,3 In |
| SizeFrontage | 42 Ft |
| SizeIrregular | 42 X 85.3 Ft |
| SizeTotalText | 42 X 85.3 Ft |
Rooms
| Level | Type | Length | Width | Dimensions |
|---|---|---|---|---|
| Lower Level | Recreational, Games Room | 3.75 m | 3.9 m | 3.75 m x 3.9 m |
| Main Level | Living Room | 3.77 m | 2.74 m | 3.77 m x 2.74 m |
| Main Level | Dining Room | 3.05 m | 4.74 m | 3.05 m x 4.74 m |
| Main Level | Kitchen | 2.79 m | 4.59 m | 2.79 m x 4.59 m |
| Main Level | Family Room | 4.32 m | 3.03 m | 4.32 m x 3.03 m |
| Upper Level | Primary Bedroom | 4.43 m | 4.53 m | 4.43 m x 4.53 m |
| Upper Level | Bedroom 2 | 4.27 m | 3.64 m | 4.27 m x 3.64 m |
| Upper Level | Bedroom 3 | 3.97 m | 4.23 m | 3.97 m x 4.23 m |
| Upper Level | Bedroom 4 | 3.1 m | 3.04 m | 3.1 m x 3.04 m |
| Upper Level | Laundry Room | 1.68 m | 1.79 m | 1.68 m x 1.79 m |
https://www.realtor.ca/real-estate/29046445/4-invitational-road-brampton-bram-east-bram-east
Sam Allan Mcdadi
Salesperson
110 - 5805 Whittle Rd
Mississauga, Ontario L4Z 2J1
Jeevan Jammu
Salesperson
110 - 5805 Whittle Rd
Mississauga, Ontario L4Z 2J1

