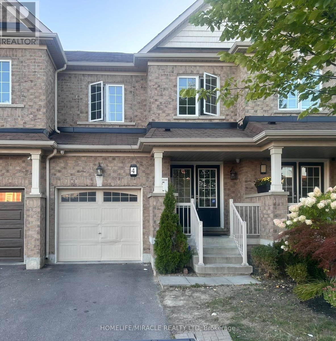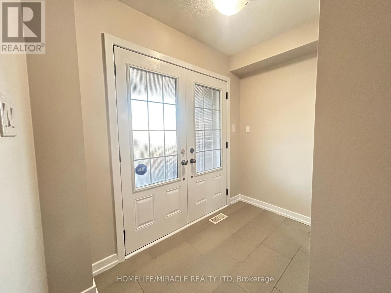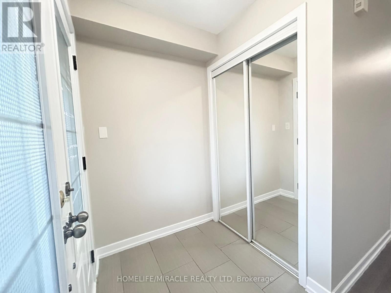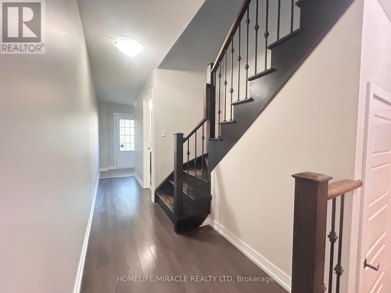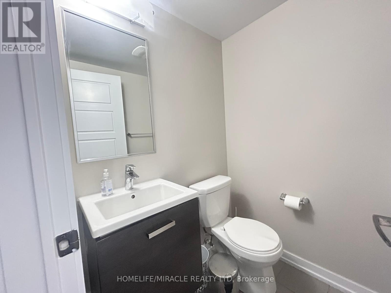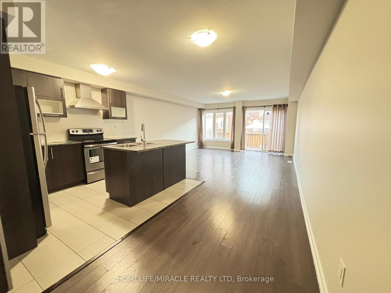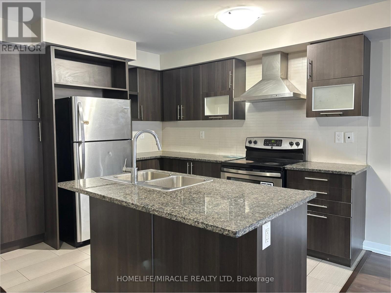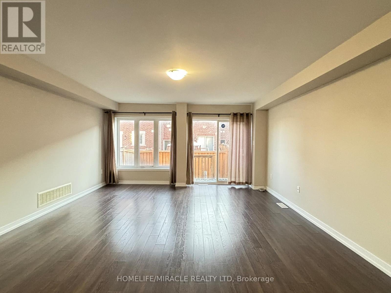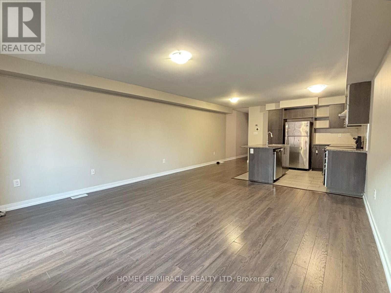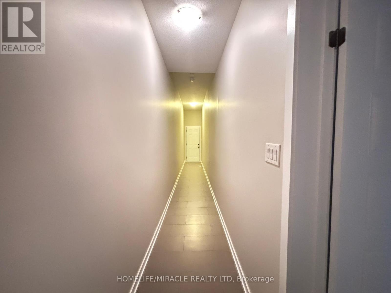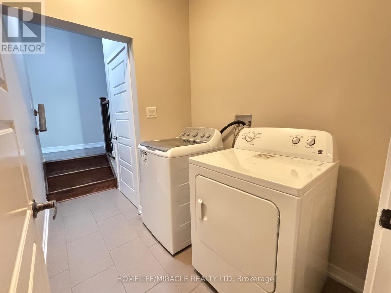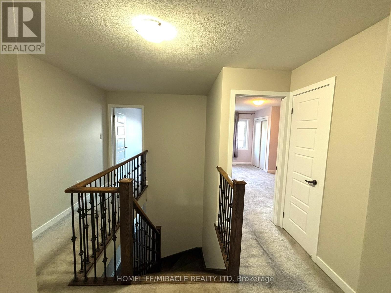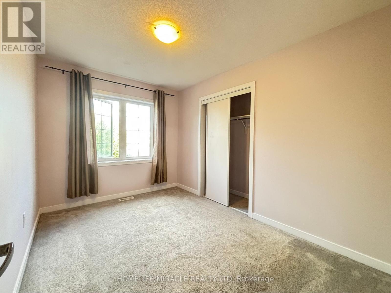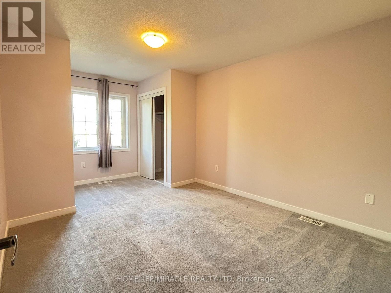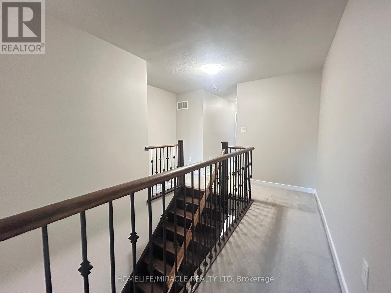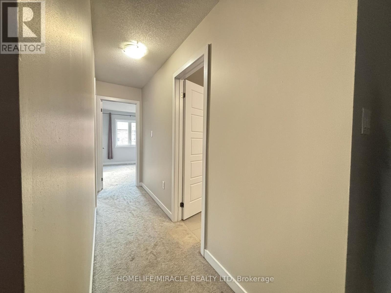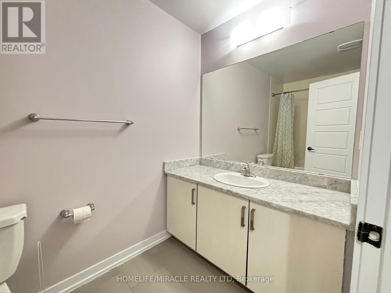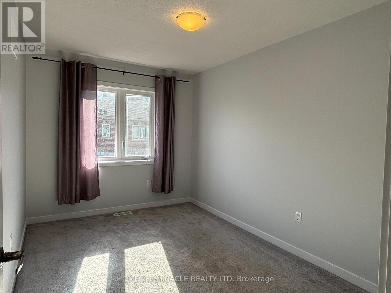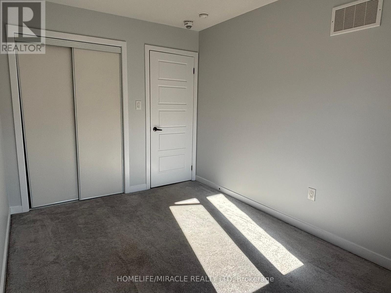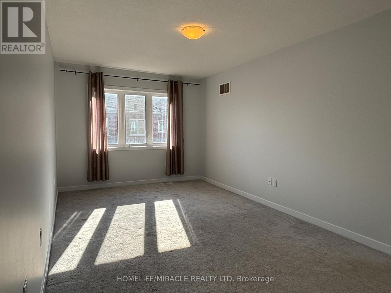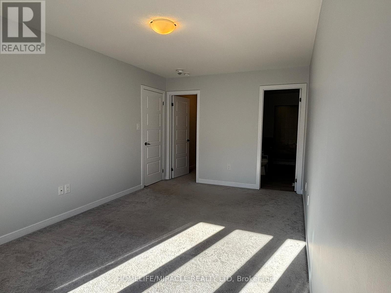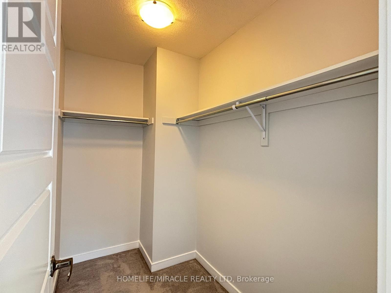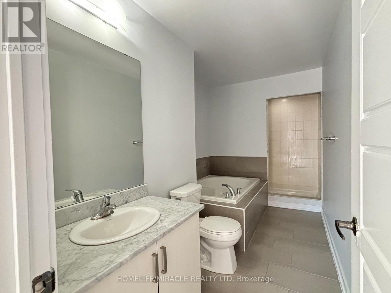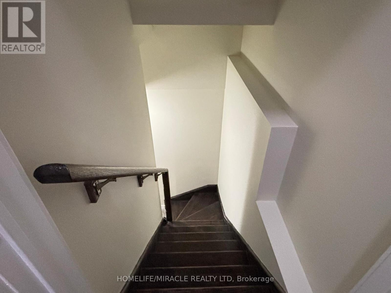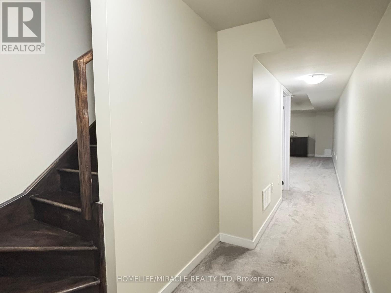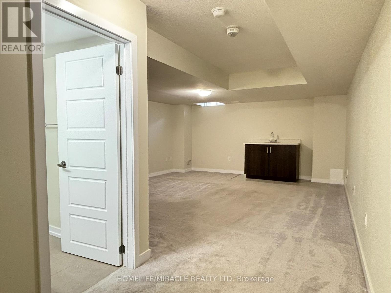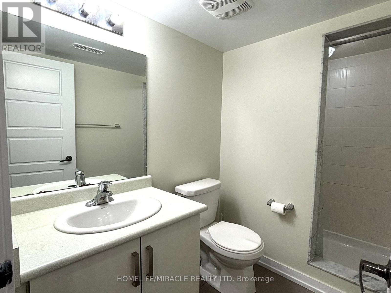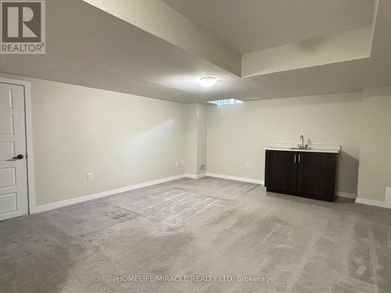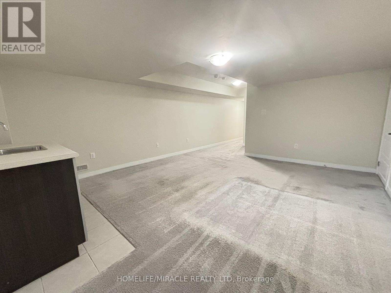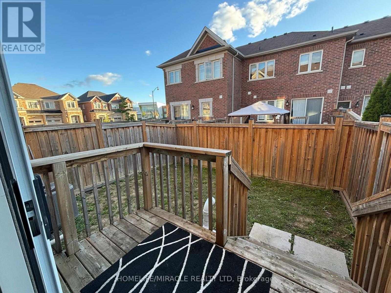4 Hoover Road Brampton, Ontario L7A 4L2
5 Bedroom
4 Bathroom
1500 - 2000 sqft
Central Air Conditioning, Ventilation System
Forced Air
$849,000
Welcome to a home where comfort meets style in a prestigious Northwest Brampton neighborhood. This meticulously maintained townhome boasts an open-concept living area with soaring 9-footceilings, a modern kitchen, and a convenient main-floor laundry. The primary bedroom features a4-piece ensuite and walk-in closet, while the finished basement offers a versatile space for arec room or a fifth bedroom. Enjoy a beautiful backyard and easy access to schools, parks, and public transit. Experience the best of townhome living in this exceptional residence. (id:60365)
Property Details
| MLS® Number | W12395691 |
| Property Type | Single Family |
| Community Name | Northwest Brampton |
| AmenitiesNearBy | Park, Place Of Worship, Public Transit, Schools |
| CommunityFeatures | School Bus |
| EquipmentType | Hrv, Water Heater |
| ParkingSpaceTotal | 3 |
| RentalEquipmentType | Hrv, Water Heater |
| Structure | Deck, Porch |
Building
| BathroomTotal | 4 |
| BedroomsAboveGround | 4 |
| BedroomsBelowGround | 1 |
| BedroomsTotal | 5 |
| Appliances | Garage Door Opener Remote(s), Water Heater, Water Meter, Dishwasher, Dryer, Garage Door Opener, Range, Washer, Refrigerator |
| BasementType | Full |
| ConstructionStyleAttachment | Attached |
| CoolingType | Central Air Conditioning, Ventilation System |
| ExteriorFinish | Brick |
| FireProtection | Monitored Alarm, Smoke Detectors |
| FlooringType | Hardwood |
| FoundationType | Concrete |
| HalfBathTotal | 1 |
| HeatingFuel | Natural Gas |
| HeatingType | Forced Air |
| StoriesTotal | 2 |
| SizeInterior | 1500 - 2000 Sqft |
| Type | Row / Townhouse |
| UtilityWater | Municipal Water |
Parking
| Garage |
Land
| Acreage | No |
| FenceType | Fenced Yard |
| LandAmenities | Park, Place Of Worship, Public Transit, Schools |
| Sewer | Sanitary Sewer |
| SizeDepth | 92 Ft ,4 In |
| SizeFrontage | 20 Ft |
| SizeIrregular | 20 X 92.4 Ft |
| SizeTotalText | 20 X 92.4 Ft |
Rooms
| Level | Type | Length | Width | Dimensions |
|---|---|---|---|---|
| Second Level | Primary Bedroom | 3.05 m | 5.18 m | 3.05 m x 5.18 m |
| Second Level | Bedroom 2 | 3.11 m | 3.23 m | 3.11 m x 3.23 m |
| Second Level | Bedroom 3 | 2.62 m | 3.39 m | 2.62 m x 3.39 m |
| Second Level | Bedroom 4 | 2.68 m | 3.87 m | 2.68 m x 3.87 m |
| Basement | Recreational, Games Room | 4.63 m | 5.15 m | 4.63 m x 5.15 m |
| Basement | Utility Room | 2.43 m | 3.38 m | 2.43 m x 3.38 m |
| Main Level | Family Room | 4.7 m | 5.05 m | 4.7 m x 5.05 m |
| Main Level | Kitchen | 4.7 m | 3.17 m | 4.7 m x 3.17 m |
Roshan D'souza
Salesperson
Homelife/miracle Realty Ltd
1339 Matheson Blvd E.
Mississauga, Ontario L4W 1R1
1339 Matheson Blvd E.
Mississauga, Ontario L4W 1R1

