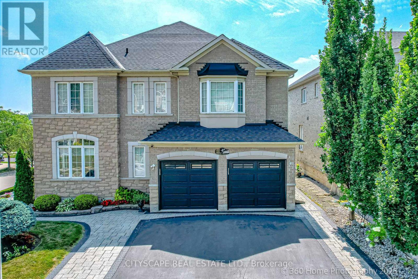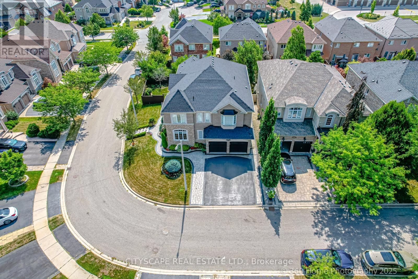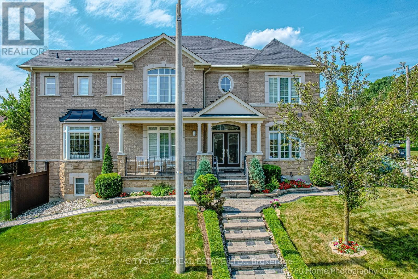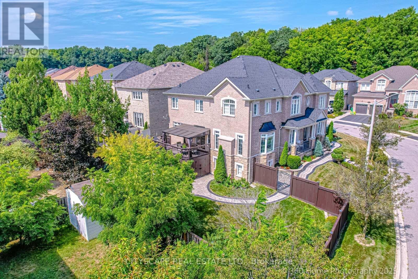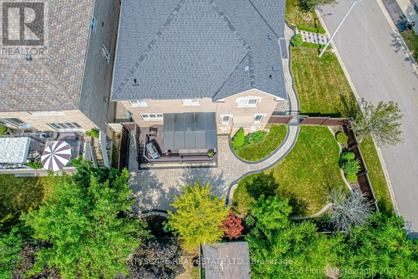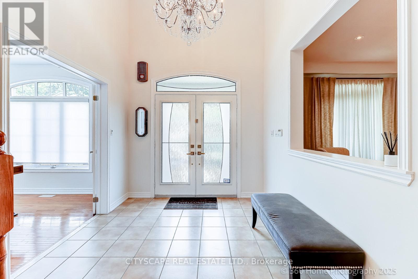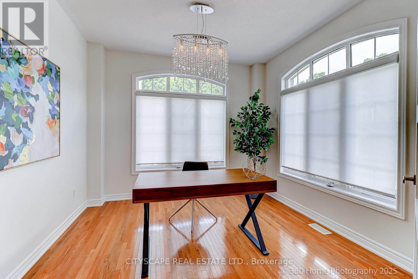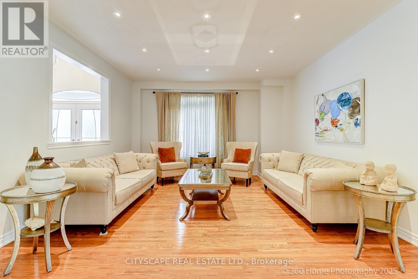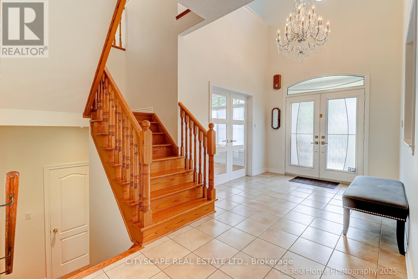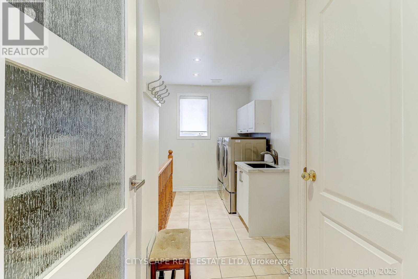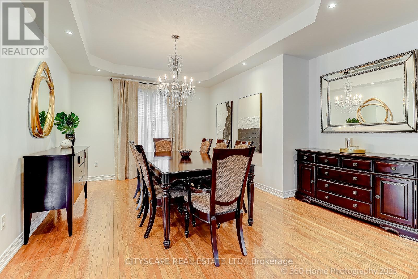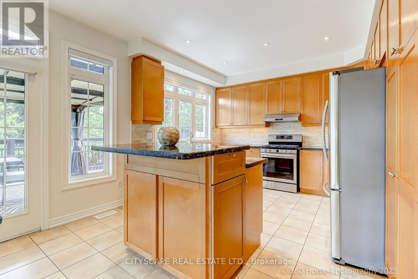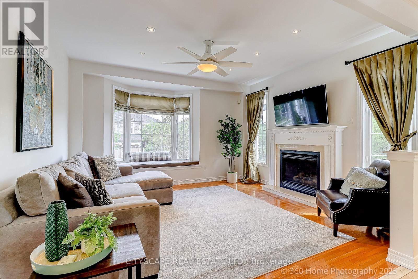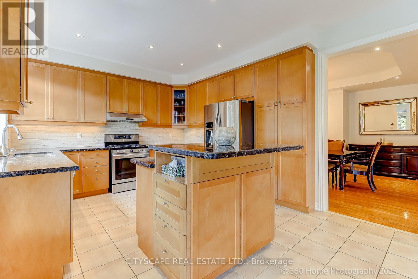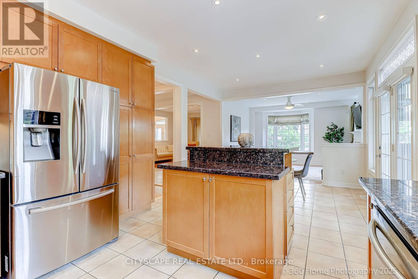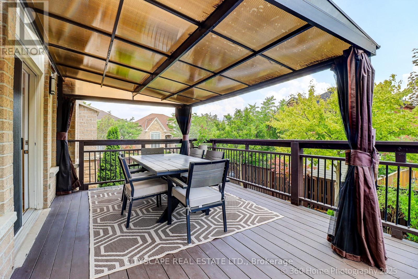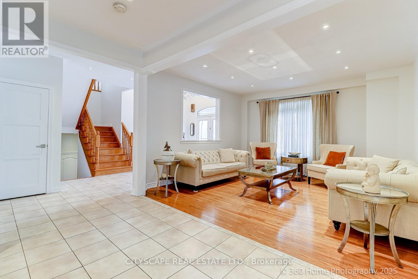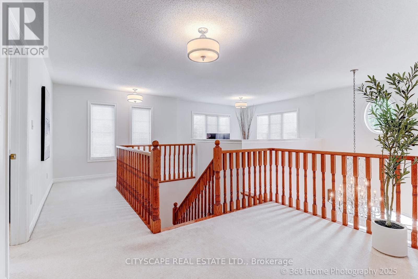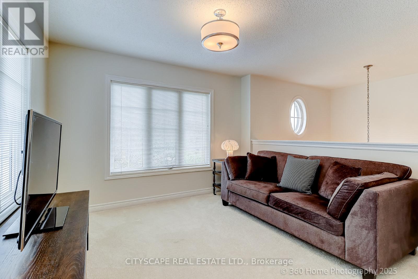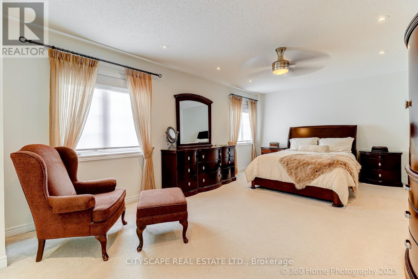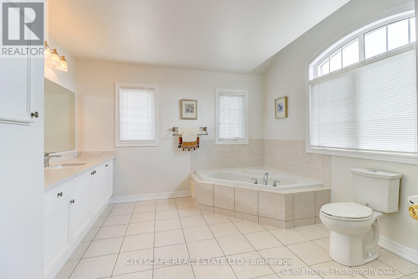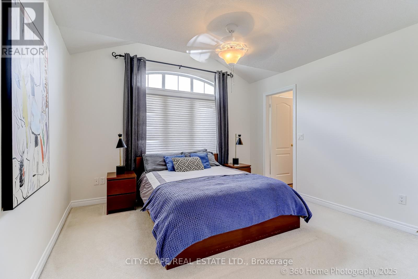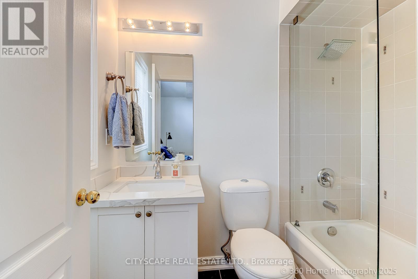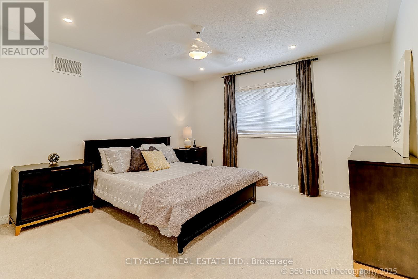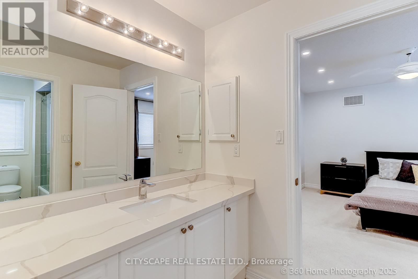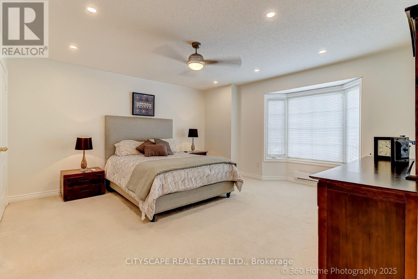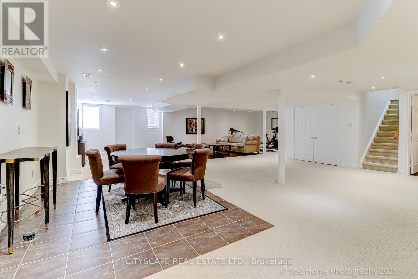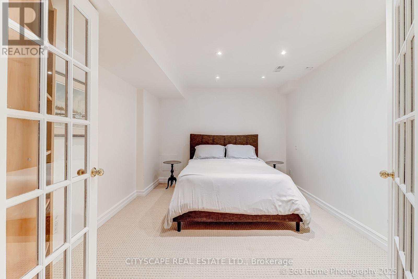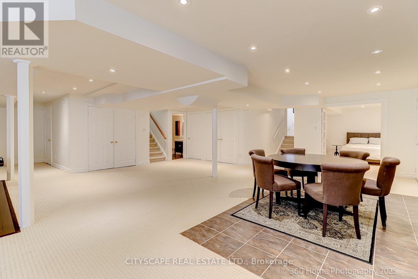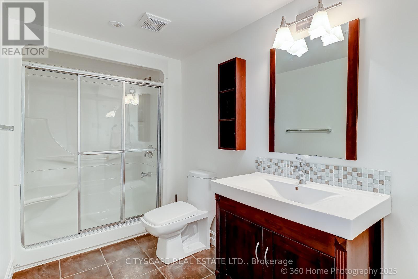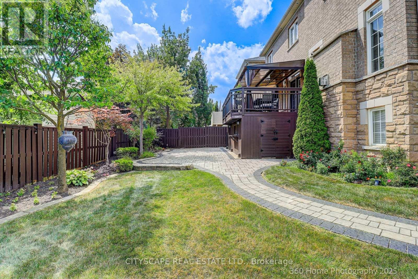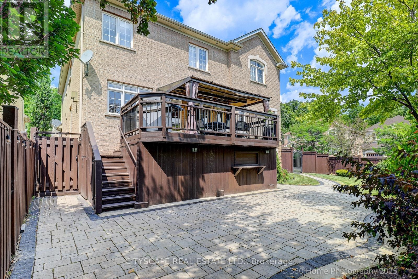4 Hellyer Avenue Brampton, Ontario L6Y 0M3
$1,849,000
This stunning executive corner-lot home offers over 3,600 sq. ft. of elegant living space on the main floor plus a large finished basement with peek-out windows. This perfectly landscaped with professional interlocking, property provides parking for up to 6 cars. The bright and airy layout features 4 spacious bedrooms plus a versatile loft, perfect for a second office, playroom, or reading nook. Two staircases lead to the basement; one can easily be converted to a side entrance, creating the potential for a private basement apartment. The finished basement offers endless possibilities for recreation, entertaining, or extra living space. With its exceptional size, functionality, and curb appeal, this home is a rare find in a highly sought-after neighborhood. Close to shopping, schools, bus route and highways. (id:60365)
Property Details
| MLS® Number | W12346251 |
| Property Type | Single Family |
| Community Name | Bram West |
| AmenitiesNearBy | Golf Nearby, Park, Schools |
| CommunicationType | Internet Access |
| EquipmentType | Water Heater |
| Features | Cul-de-sac, Irregular Lot Size, Lighting |
| ParkingSpaceTotal | 6 |
| RentalEquipmentType | Water Heater |
| Structure | Deck, Patio(s), Shed |
| ViewType | View |
Building
| BathroomTotal | 5 |
| BedroomsAboveGround | 4 |
| BedroomsBelowGround | 1 |
| BedroomsTotal | 5 |
| Appliances | Garage Door Opener Remote(s), Central Vacuum, Water Heater |
| BasementDevelopment | Finished |
| BasementType | N/a (finished) |
| ConstructionStyleAttachment | Detached |
| CoolingType | Central Air Conditioning |
| ExteriorFinish | Brick, Stone |
| FireplacePresent | Yes |
| FlooringType | Hardwood |
| FoundationType | Concrete |
| HalfBathTotal | 1 |
| HeatingFuel | Natural Gas |
| HeatingType | Forced Air |
| StoriesTotal | 2 |
| SizeInterior | 3500 - 5000 Sqft |
| Type | House |
| UtilityWater | Municipal Water |
Parking
| Attached Garage | |
| Garage |
Land
| Acreage | No |
| FenceType | Fully Fenced, Fenced Yard |
| LandAmenities | Golf Nearby, Park, Schools |
| LandscapeFeatures | Landscaped |
| Sewer | Sanitary Sewer |
| SizeDepth | 107 Ft ,4 In |
| SizeFrontage | 49 Ft ,3 In |
| SizeIrregular | 49.3 X 107.4 Ft ; 97.45 Ft X 6.30 Ft X 6.30 Ft X 6.30 Ft X |
| SizeTotalText | 49.3 X 107.4 Ft ; 97.45 Ft X 6.30 Ft X 6.30 Ft X 6.30 Ft X|under 1/2 Acre |
| ZoningDescription | R1c |
Rooms
| Level | Type | Length | Width | Dimensions |
|---|---|---|---|---|
| Second Level | Bedroom 3 | 4.57 m | 4.47 m | 4.57 m x 4.47 m |
| Second Level | Bedroom 4 | 3.96 m | 3.96 m | 3.96 m x 3.96 m |
| Second Level | Loft | Measurements not available | ||
| Second Level | Primary Bedroom | 6.1 m | 3.96 m | 6.1 m x 3.96 m |
| Second Level | Bedroom 2 | 3.66 m | 3.66 m | 3.66 m x 3.66 m |
| Basement | Recreational, Games Room | Measurements not available | ||
| Basement | Bedroom | Measurements not available | ||
| Main Level | Family Room | 3.96 m | 5.18 m | 3.96 m x 5.18 m |
| Main Level | Dining Room | 4.88 m | 3.66 m | 4.88 m x 3.66 m |
| Main Level | Living Room | 4.42 m | 3.66 m | 4.42 m x 3.66 m |
| Main Level | Den | 3.4 m | 3.4 m | 3.4 m x 3.4 m |
| Main Level | Laundry Room | Measurements not available | ||
| Main Level | Kitchen | 2.9 m | 3.66 m | 2.9 m x 3.66 m |
| Main Level | Eating Area | 3.96 m | 3.66 m | 3.96 m x 3.66 m |
Utilities
| Cable | Installed |
| Electricity | Installed |
| Sewer | Installed |
https://www.realtor.ca/real-estate/28737254/4-hellyer-avenue-brampton-bram-west-bram-west
Tina Hansa
Salesperson
885 Plymouth Dr #2
Mississauga, Ontario L5V 0B5

