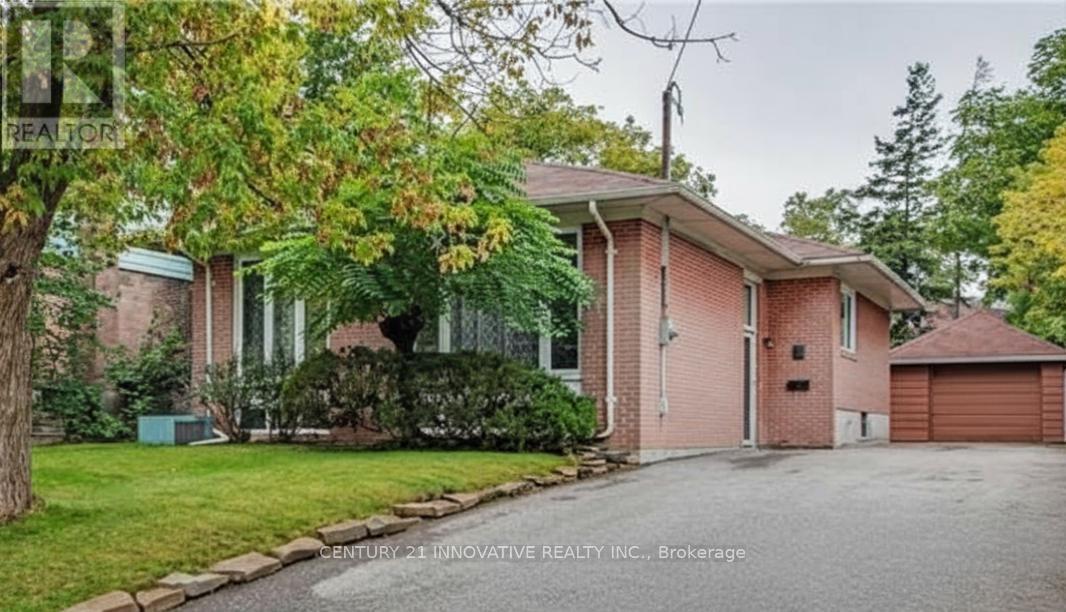4 Hallow Crescent Toronto, Ontario M9W 2V9
6 Bedroom
2 Bathroom
1100 - 1500 sqft
Bungalow
Fireplace
Central Air Conditioning
Forced Air
$899,500
Discover this rarely offered, well-maintained bungalow in high-demand Rexdale, surrounded by beautiful walking trails and close to all amenities. This move-in ready home features an excellent floor plan with large principal rooms, gleaming hardwood floors, and plenty of natural light.The finished basement with a separate entrance includes 3 bedrooms and a full kitchen-perfect for extended family living or great income potential. Opportunities like this don't come often-a true rare find in Etobicoke!Move in and start enjoying or invest with confidence-this one checks all the boxes! (id:60365)
Property Details
| MLS® Number | W12521260 |
| Property Type | Single Family |
| Community Name | Rexdale-Kipling |
| AmenitiesNearBy | Hospital, Place Of Worship, Public Transit, Schools |
| CommunityFeatures | Community Centre |
| EquipmentType | Air Conditioner |
| ParkingSpaceTotal | 5 |
| RentalEquipmentType | Air Conditioner |
Building
| BathroomTotal | 2 |
| BedroomsAboveGround | 3 |
| BedroomsBelowGround | 3 |
| BedroomsTotal | 6 |
| Appliances | Dishwasher, Hood Fan, Stove, Refrigerator |
| ArchitecturalStyle | Bungalow |
| BasementFeatures | Apartment In Basement, Separate Entrance |
| BasementType | N/a, N/a |
| ConstructionStyleAttachment | Detached |
| CoolingType | Central Air Conditioning |
| ExteriorFinish | Brick |
| FireplacePresent | Yes |
| FlooringType | Hardwood |
| FoundationType | Unknown |
| HeatingFuel | Natural Gas |
| HeatingType | Forced Air |
| StoriesTotal | 1 |
| SizeInterior | 1100 - 1500 Sqft |
| Type | House |
| UtilityWater | Municipal Water |
Parking
| Detached Garage | |
| Garage |
Land
| Acreage | No |
| LandAmenities | Hospital, Place Of Worship, Public Transit, Schools |
| Sewer | Sanitary Sewer |
| SizeDepth | 120 Ft ,1 In |
| SizeFrontage | 45 Ft ,2 In |
| SizeIrregular | 45.2 X 120.1 Ft |
| SizeTotalText | 45.2 X 120.1 Ft|under 1/2 Acre |
Rooms
| Level | Type | Length | Width | Dimensions |
|---|---|---|---|---|
| Lower Level | Recreational, Games Room | 6.2 m | 3.2 m | 6.2 m x 3.2 m |
| Lower Level | Bedroom | 3.2 m | 3.2 m | 3.2 m x 3.2 m |
| Lower Level | Bedroom | 3 m | 3.9 m | 3 m x 3.9 m |
| Lower Level | Bedroom | 3.1 m | 3.2 m | 3.1 m x 3.2 m |
| Main Level | Living Room | 5.2 m | 3.54 m | 5.2 m x 3.54 m |
| Main Level | Dining Room | 3.4 m | 3 m | 3.4 m x 3 m |
| Main Level | Kitchen | 3.76 m | 3.17 m | 3.76 m x 3.17 m |
| Main Level | Primary Bedroom | 3.56 m | 3.55 m | 3.56 m x 3.55 m |
| Main Level | Bedroom 2 | 3.28 m | 3.18 m | 3.28 m x 3.18 m |
| Main Level | Bedroom 3 | 3.61 m | 2.76 m | 3.61 m x 2.76 m |
| Main Level | Kitchen | 4.5 m | 3.2 m | 4.5 m x 3.2 m |
Yuri Ching
Broker
Century 21 Innovative Realty Inc.
2855 Markham Rd #300
Toronto, Ontario M1X 0C3
2855 Markham Rd #300
Toronto, Ontario M1X 0C3




