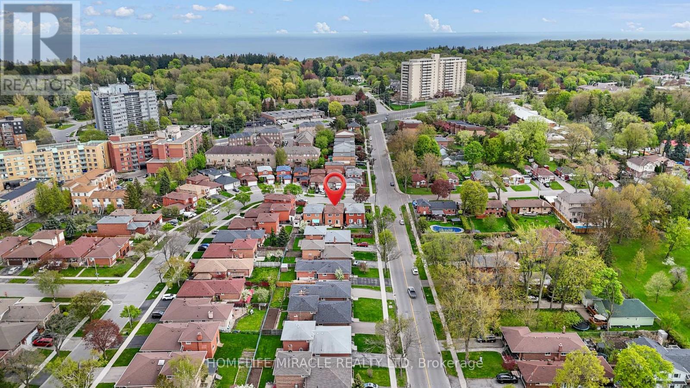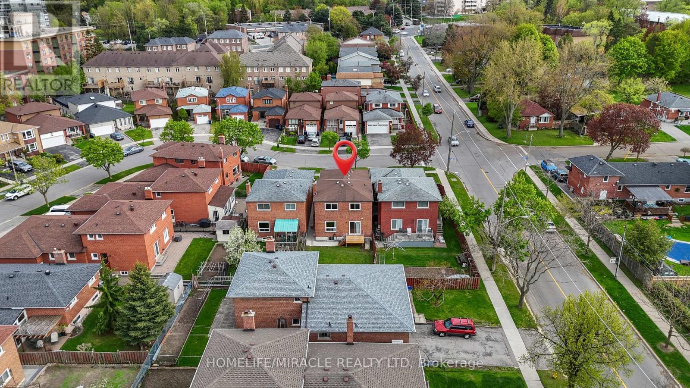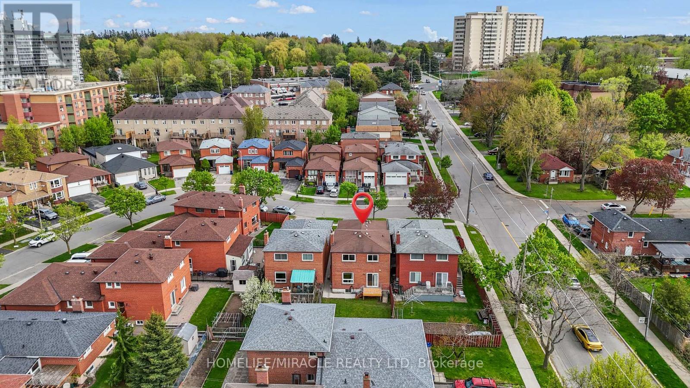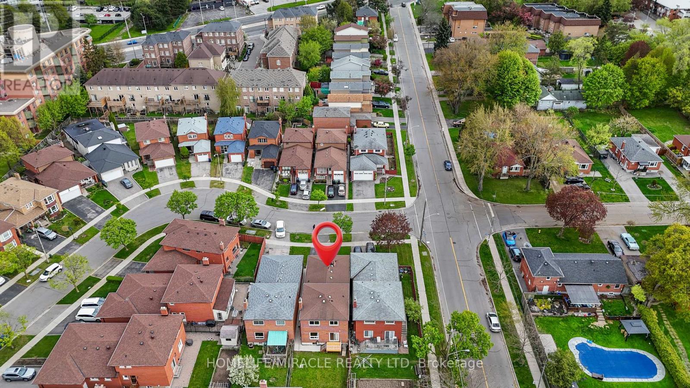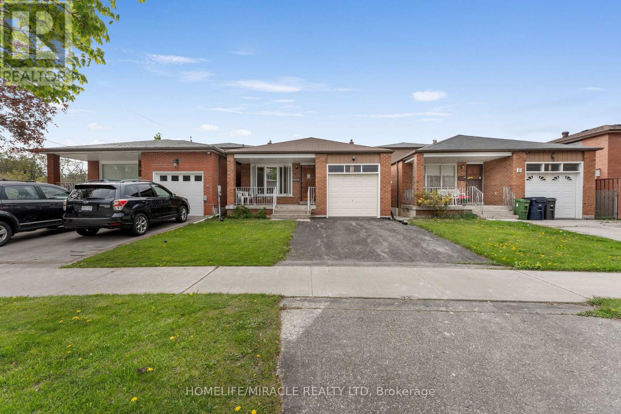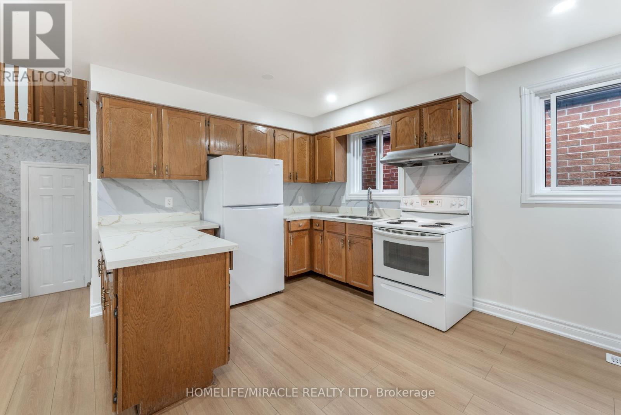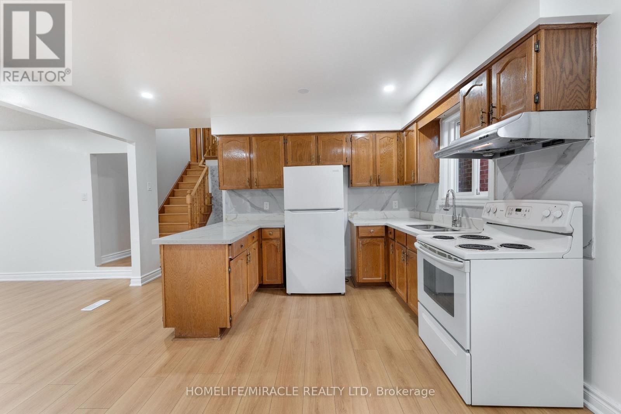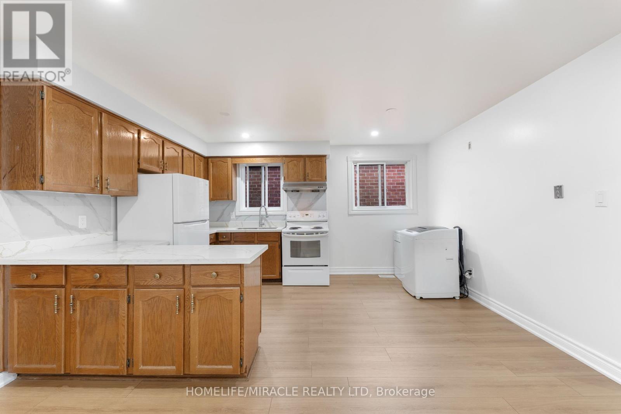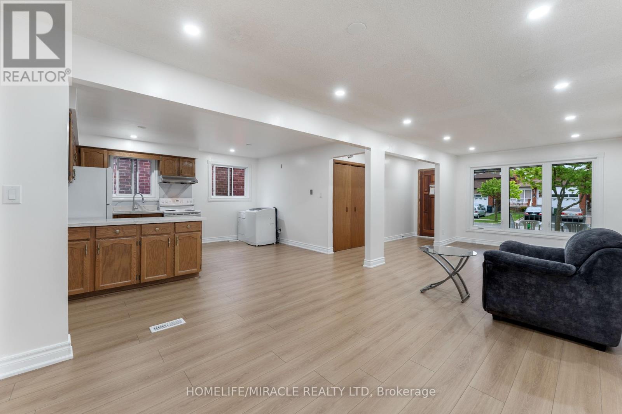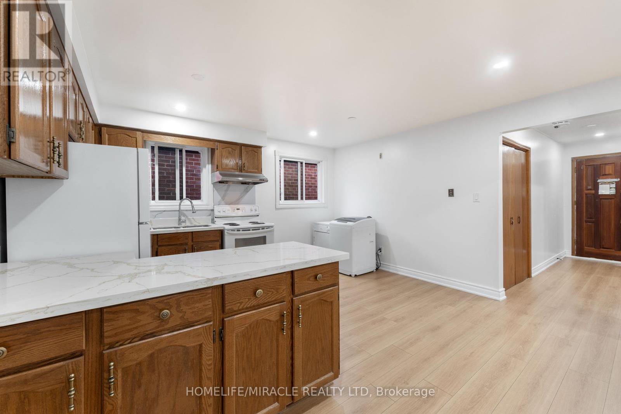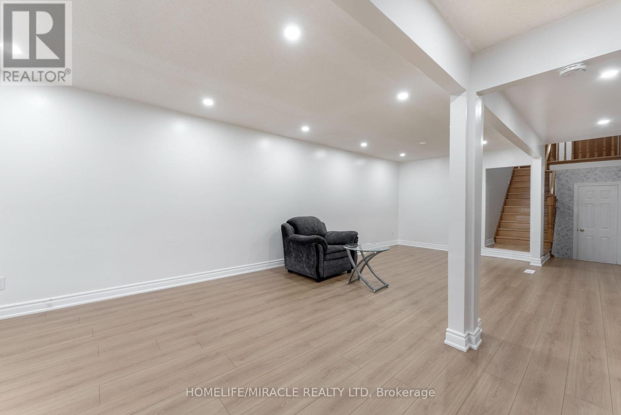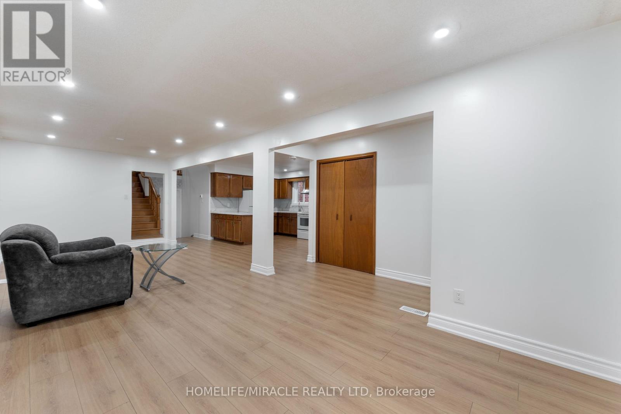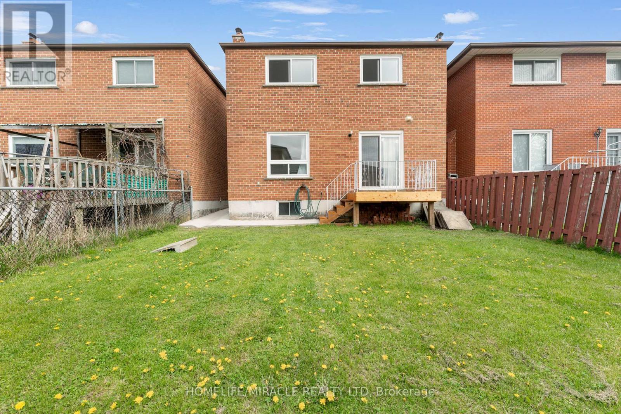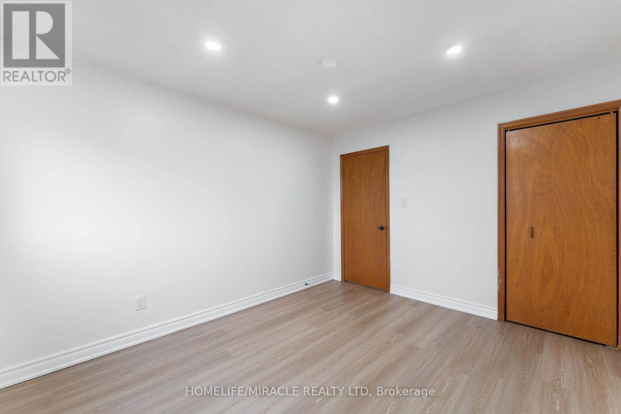4 Greendowns Drive Toronto, Ontario M1M 2G7
4 Bedroom
2 Bathroom
2000 - 2500 sqft
Fireplace
Central Air Conditioning
Forced Air
$849,888
Recently renovated Open Concept Home. New Windows. New Floors, New bathrooms, New Potlights, New Deck, New concrete on the side, New Powder room, New Deck. This is a huge backsplit house with lots of potential. Lower portion with two bedrooms, separate kitchen, and bath was rented for 2200. Can be converred to five bedroom house. Two more basement apartments possible in unspoiled huge basement! Lower Floor Family Room With Fireplace, Good Sized Bedrooms And Large Living/Dining Area, Oak Staircase, Garage Door With Opener And Huge Backyard. (id:60365)
Property Details
| MLS® Number | E12152872 |
| Property Type | Single Family |
| Community Name | Scarborough Village |
| ParkingSpaceTotal | 2 |
Building
| BathroomTotal | 2 |
| BedroomsAboveGround | 4 |
| BedroomsTotal | 4 |
| BasementDevelopment | Unfinished |
| BasementType | Full (unfinished) |
| ConstructionStyleAttachment | Detached |
| ConstructionStyleSplitLevel | Backsplit |
| CoolingType | Central Air Conditioning |
| ExteriorFinish | Brick |
| FireplacePresent | Yes |
| FlooringType | Hardwood, Ceramic |
| HeatingFuel | Natural Gas |
| HeatingType | Forced Air |
| SizeInterior | 2000 - 2500 Sqft |
| Type | House |
| UtilityWater | Municipal Water |
Parking
| Garage |
Land
| Acreage | No |
| Sewer | Sanitary Sewer |
| SizeDepth | 117 Ft ,2 In |
| SizeFrontage | 30 Ft ,1 In |
| SizeIrregular | 30.1 X 117.2 Ft |
| SizeTotalText | 30.1 X 117.2 Ft |
| ZoningDescription | Sfr |
Rooms
| Level | Type | Length | Width | Dimensions |
|---|---|---|---|---|
| Second Level | Primary Bedroom | 3.77 m | 3.96 m | 3.77 m x 3.96 m |
| Second Level | Bedroom 2 | 2.89 m | 3.2 m | 2.89 m x 3.2 m |
| Second Level | Bedroom 3 | 3.2 m | 3.66 m | 3.2 m x 3.66 m |
| Basement | Recreational, Games Room | 8.53 m | 8.53 m | 8.53 m x 8.53 m |
| Lower Level | Bedroom 4 | 2.89 m | 3.3 m | 2.89 m x 3.3 m |
| Lower Level | Family Room | 3.35 m | 5.18 m | 3.35 m x 5.18 m |
| Main Level | Living Room | 5.3 m | 8.53 m | 5.3 m x 8.53 m |
| Main Level | Dining Room | 5.3 m | 8.53 m | 5.3 m x 8.53 m |
| Main Level | Kitchen | 3.04 m | 4.57 m | 3.04 m x 4.57 m |
Abid Akram
Salesperson
Homelife/miracle Realty Ltd
22 Slan Avenue
Toronto, Ontario M1G 3B2
22 Slan Avenue
Toronto, Ontario M1G 3B2



