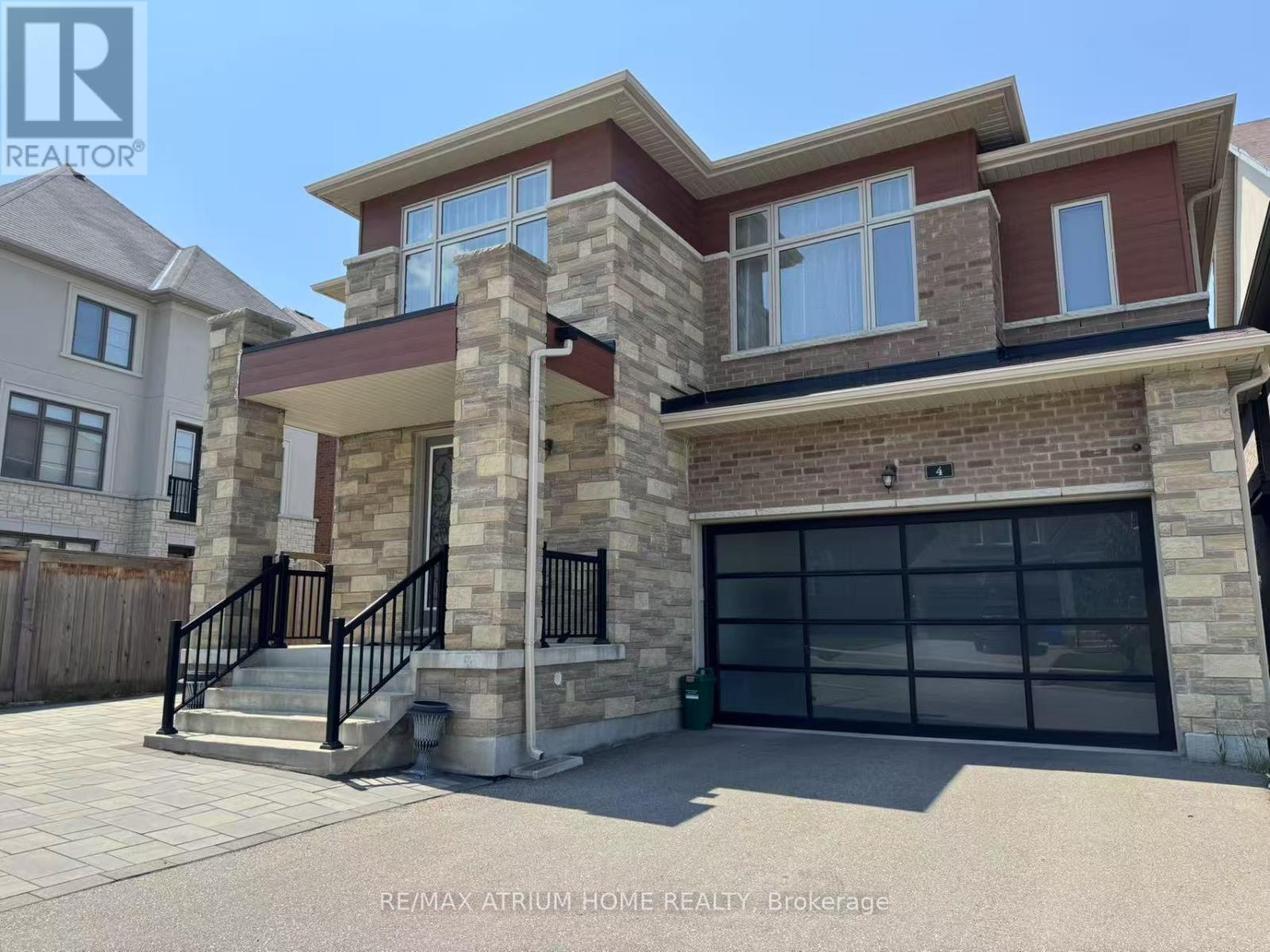4 Goldeneye Drive East Gwillimbury, Ontario L9N 0S6
$1,680,000
Step Into Refined Elegance At This Beautifully Crafted 5-Bedroom, Over 4200 Sq Ft Above Grade , Ideally Situated On A Peaceful Street In One Of East Gwillimburys Most Desirable Family-Friendly Communities. Featuring A Triple Car Garage ,A Fully Landscaped Lot From Front To Back, And All-Brick And Stone Home .Bright And Functional Main Floor Office, Perfect For Remote Work Or Study. The Open-Concept Layout Flows Effortlessly Through The Formal Living And Dining Spaces, Showcasing Coffered Ceilings, Upgraded Lighting, And Expansive Windows That Fill The Home With Natural Light. Quartz Countertops, Stainless Steel Appliances. Every Bedroom Enjoys Private Access To A Bathroom .Located Minutes From Schools, Hwy 404, GO Station, Shops, Parks And Conservatory Green Space .This Home Combines Upscale Living With Everyday Convenience (id:60365)
Property Details
| MLS® Number | N12289773 |
| Property Type | Single Family |
| Community Name | Holland Landing |
| ParkingSpaceTotal | 7 |
Building
| BathroomTotal | 4 |
| BedroomsAboveGround | 5 |
| BedroomsTotal | 5 |
| Age | 0 To 5 Years |
| Appliances | Dishwasher, Dryer, Hood Fan, Stove, Washer, Refrigerator |
| BasementDevelopment | Unfinished |
| BasementType | N/a (unfinished) |
| ConstructionStyleAttachment | Detached |
| CoolingType | Central Air Conditioning |
| ExteriorFinish | Brick |
| FlooringType | Carpeted, Ceramic |
| FoundationType | Brick |
| HalfBathTotal | 1 |
| HeatingFuel | Natural Gas |
| HeatingType | Forced Air |
| StoriesTotal | 2 |
| SizeInterior | 3500 - 5000 Sqft |
| Type | House |
| UtilityWater | Municipal Water |
Parking
| Garage |
Land
| Acreage | No |
| Sewer | Sanitary Sewer |
| SizeDepth | 115 Ft |
| SizeFrontage | 44 Ft |
| SizeIrregular | 44 X 115 Ft |
| SizeTotalText | 44 X 115 Ft |
Rooms
| Level | Type | Length | Width | Dimensions |
|---|---|---|---|---|
| Second Level | Bedroom 4 | Measurements not available | ||
| Second Level | Bedroom 5 | Measurements not available | ||
| Second Level | Laundry Room | Measurements not available | ||
| Second Level | Primary Bedroom | Measurements not available | ||
| Second Level | Bedroom 2 | Measurements not available | ||
| Second Level | Bedroom 3 | Measurements not available | ||
| Main Level | Living Room | Measurements not available | ||
| Main Level | Dining Room | Measurements not available | ||
| Main Level | Family Room | Measurements not available | ||
| Main Level | Kitchen | Measurements not available | ||
| Main Level | Eating Area | Measurements not available | ||
| Main Level | Office | Measurements not available |
Riva Tian
Broker
7100 Warden Ave #1a
Markham, Ontario L3R 8B5



























