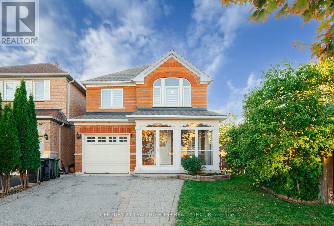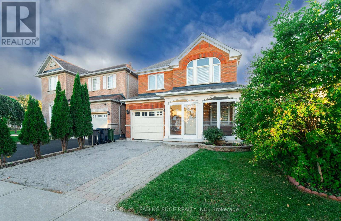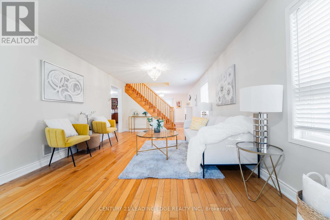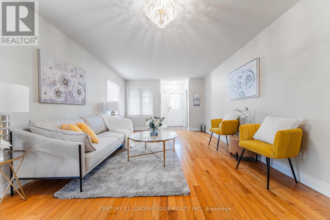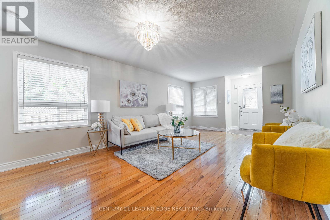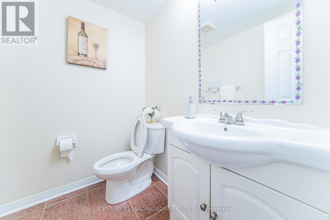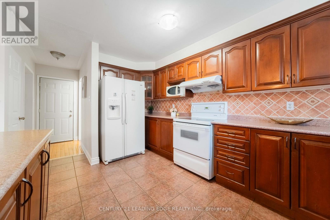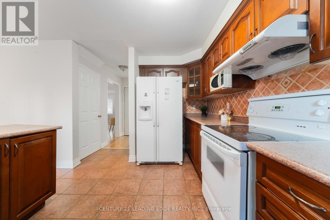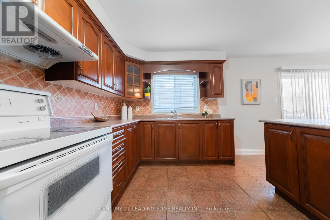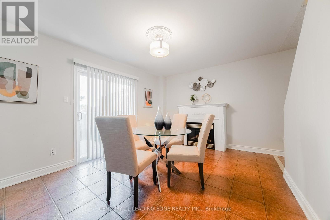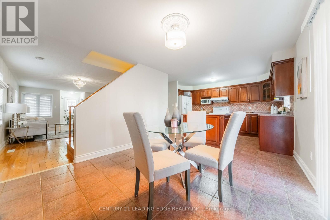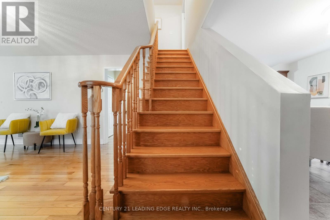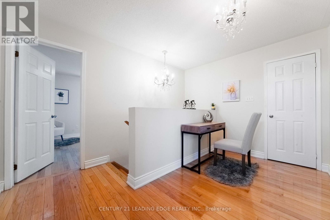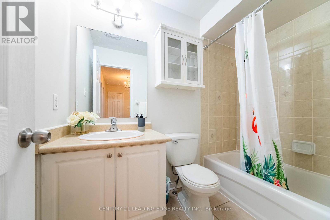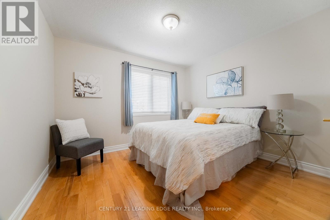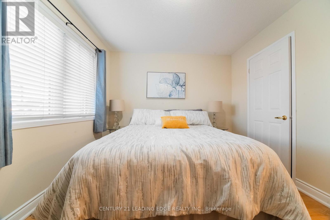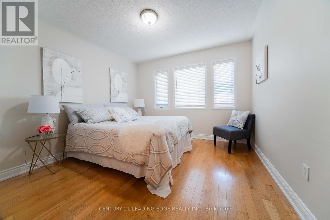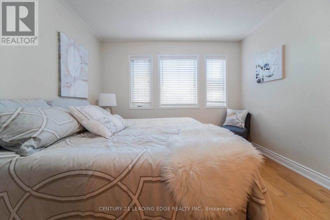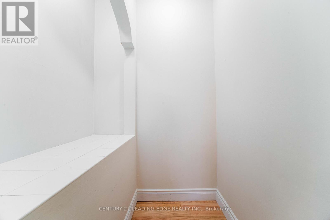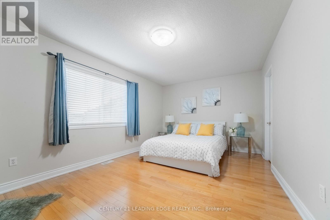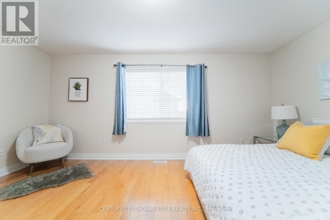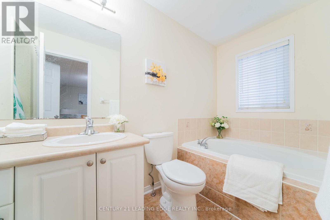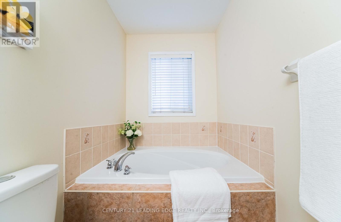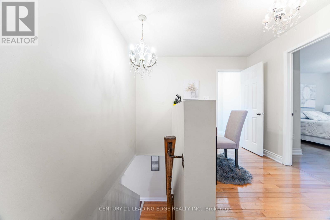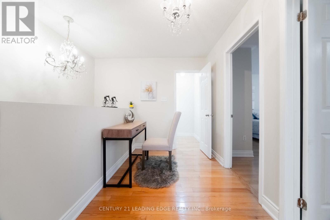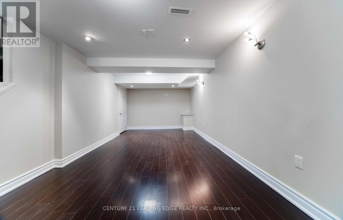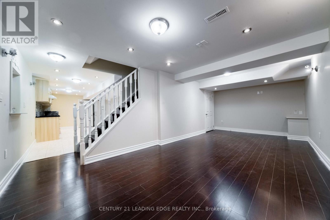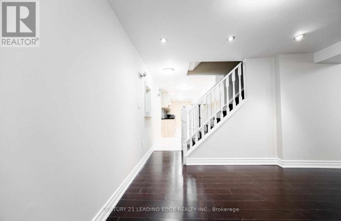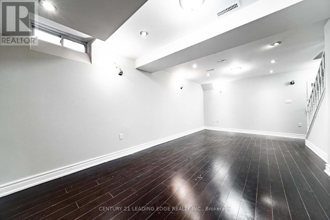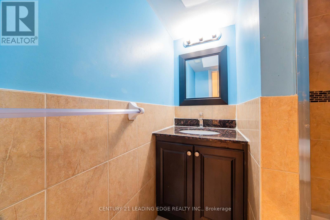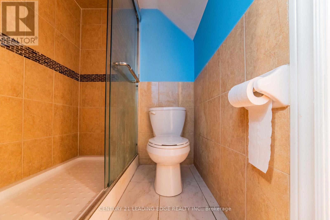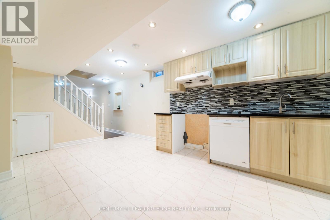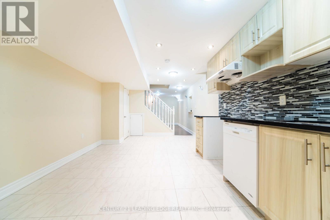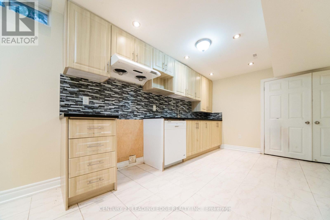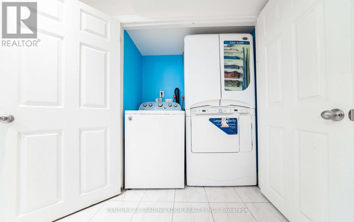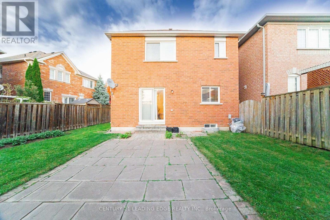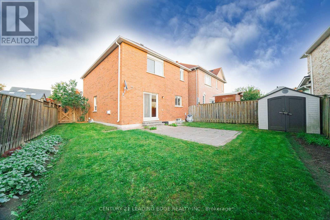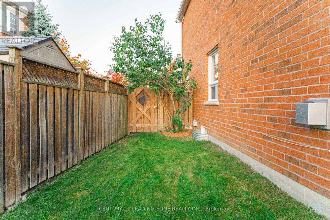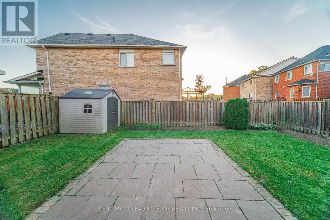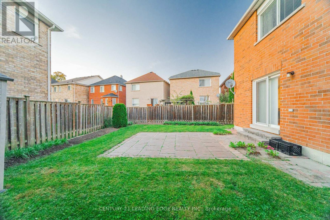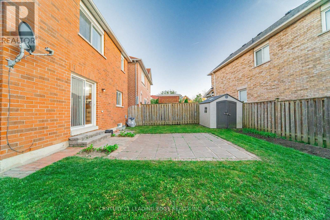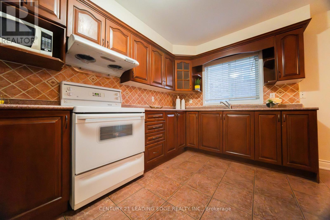4 Glacier Crescent Toronto, Ontario M1X 2A9
$1,065,000
Welcome to 4 Glacier Crescent! Discover this beautifully maintained and sun-filled 3 bed and 4 bath home, ideally located in a highly sought-after neighbourhood. Featuring hardwood flooring throughout the main floor and staircase. This home offers spacious principal rooms and a generously sized backyard - perfect for relaxing or entertaining. Fully finished basement with second kitchen, perfect for an in law suite. Move-in ready and conveniently located close to TTC transit, supermarkets, restaurants, and shopping plazas. A fantastic opportunity to own in a prime location! (id:60365)
Property Details
| MLS® Number | E12506664 |
| Property Type | Single Family |
| Community Name | Rouge E11 |
| EquipmentType | Water Heater |
| ParkingSpaceTotal | 3 |
| RentalEquipmentType | Water Heater |
Building
| BathroomTotal | 4 |
| BedroomsAboveGround | 3 |
| BedroomsTotal | 3 |
| Appliances | Dishwasher, Dryer, Microwave, Oven, Hood Fan, Range, Stove, Washer, Window Coverings, Refrigerator |
| BasementDevelopment | Finished |
| BasementType | N/a (finished) |
| ConstructionStyleAttachment | Detached |
| CoolingType | Central Air Conditioning |
| ExteriorFinish | Brick |
| FireplacePresent | Yes |
| FlooringType | Hardwood, Ceramic, Laminate |
| FoundationType | Unknown |
| HalfBathTotal | 1 |
| HeatingFuel | Natural Gas |
| HeatingType | Forced Air |
| StoriesTotal | 2 |
| SizeInterior | 1500 - 2000 Sqft |
| Type | House |
| UtilityWater | Municipal Water |
Parking
| Attached Garage | |
| Garage |
Land
| Acreage | No |
| Sewer | Sanitary Sewer |
| SizeDepth | 88 Ft ,7 In |
| SizeFrontage | 27 Ft ,8 In |
| SizeIrregular | 27.7 X 88.6 Ft |
| SizeTotalText | 27.7 X 88.6 Ft |
Rooms
| Level | Type | Length | Width | Dimensions |
|---|---|---|---|---|
| Second Level | Primary Bedroom | 5.35 m | 3.75 m | 5.35 m x 3.75 m |
| Second Level | Bedroom 2 | 3.9 m | 3.25 m | 3.9 m x 3.25 m |
| Second Level | Bedroom 3 | 3.9 m | 3.25 m | 3.9 m x 3.25 m |
| Basement | Kitchen | 6.04 m | 3.01 m | 6.04 m x 3.01 m |
| Basement | Recreational, Games Room | 6.6 m | 3.08 m | 6.6 m x 3.08 m |
| Ground Level | Living Room | 7 m | 3.85 m | 7 m x 3.85 m |
| Ground Level | Dining Room | 7 m | 3.85 m | 7 m x 3.85 m |
| Ground Level | Kitchen | 3.25 m | 2.75 m | 3.25 m x 2.75 m |
| Ground Level | Family Room | 3.8 m | 3.35 m | 3.8 m x 3.35 m |
https://www.realtor.ca/real-estate/29064607/4-glacier-crescent-toronto-rouge-rouge-e11
Candy Zhou
Salesperson
165 Main Street North
Markham, Ontario L3P 1Y2

