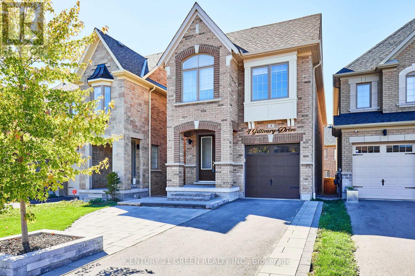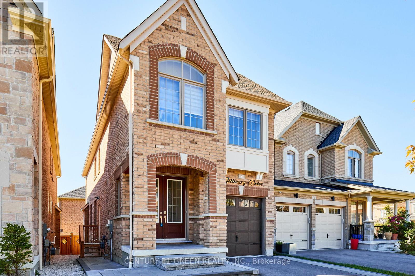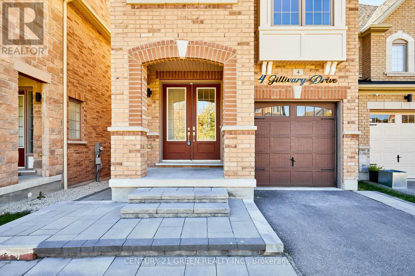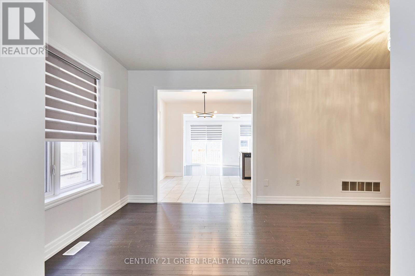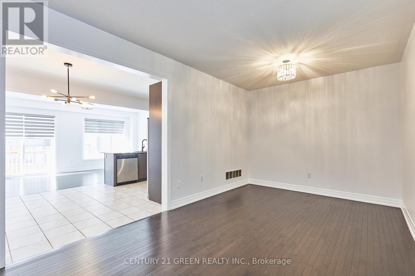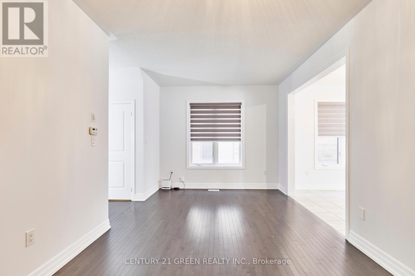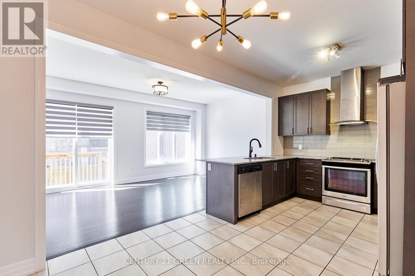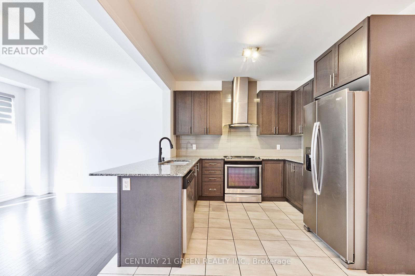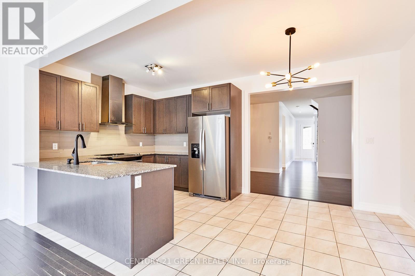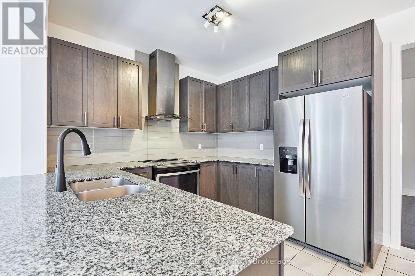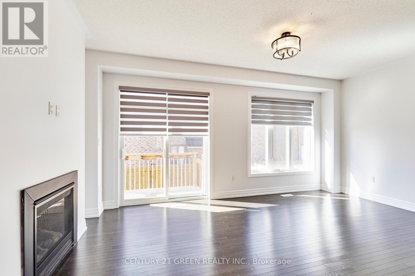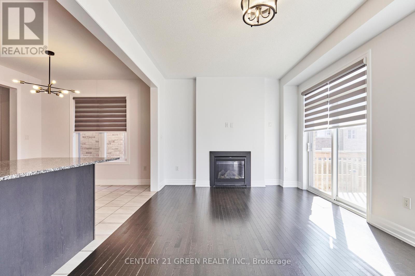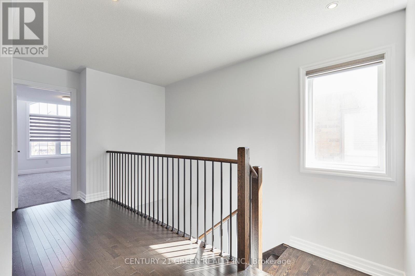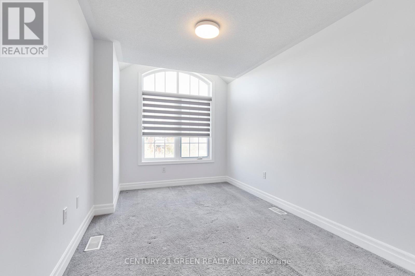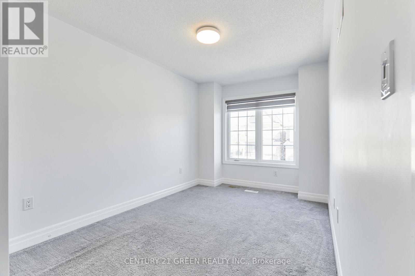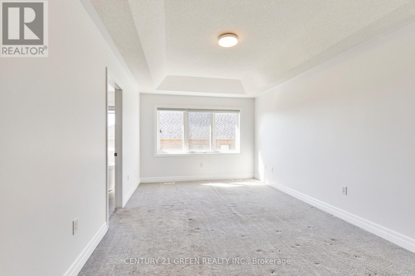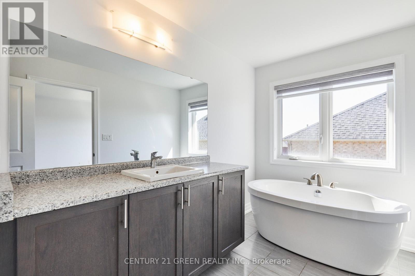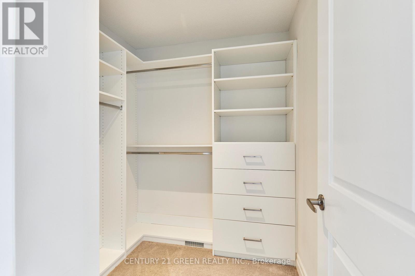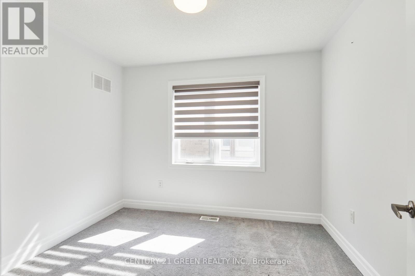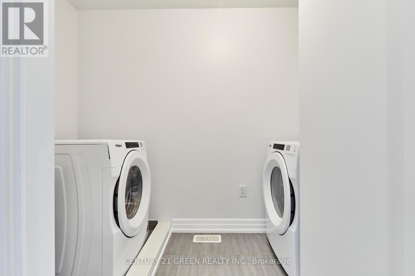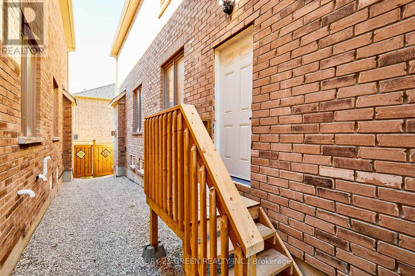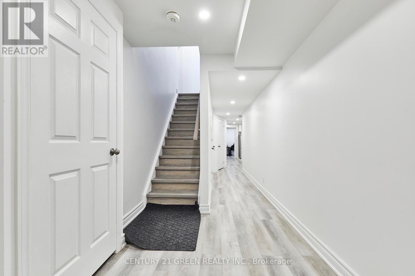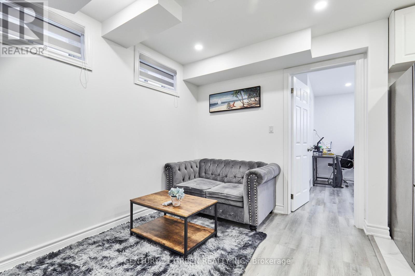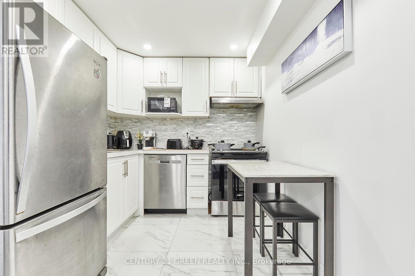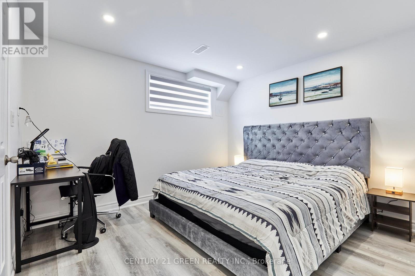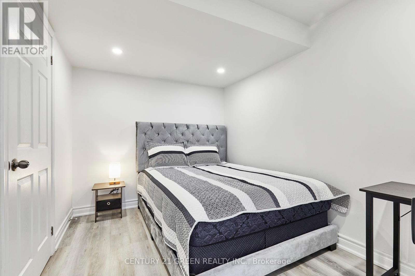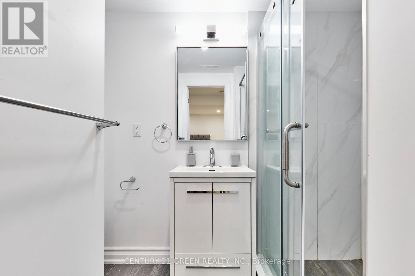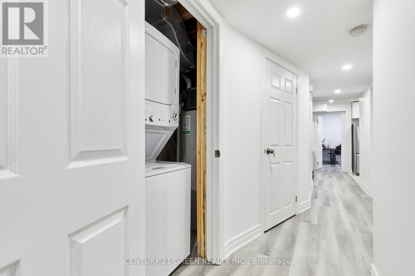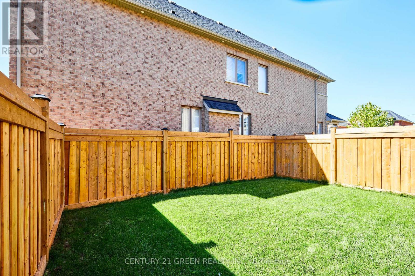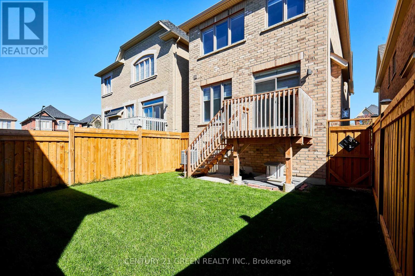6 Bedroom
5 Bathroom
2000 - 2500 sqft
Fireplace
Central Air Conditioning
Forced Air
$1,089,000
Bright and thoughtfully designed 4 +2 bedroom, 3 + 2 bath home offering a perfect blend of style, comfort, and modern convenience. Features include a spacious open-concept main floor with hardwood throughout, 9 ceilings, and an inviting living/dining area. The upgraded kitchen boasts quartz countertops, extended cabinetry, stylish backsplash & stainless steel appliances. Upstairs offers 4 generously sized bedrooms, including a large primary suite with his and hers walk in master closets and a beautifully upgraded 5-piece ensuite. Second-floor laundry adds everyday convenience. Hardwood staircase and upper hallway. Finished basement with separate entrance includes 2 bedrooms with 2 attached washrooms, kitchen , separate washer & dryer ideal for in-law suite. No sidewalk. Located close to top-rated schools, parks, trails, Walmart, shopping, and dining. Quick access to Hwy 412/407/401 and GO Transit. (id:60365)
Property Details
|
MLS® Number
|
E12441273 |
|
Property Type
|
Single Family |
|
Community Name
|
Williamsburg |
|
EquipmentType
|
Water Heater |
|
ParkingSpaceTotal
|
3 |
|
RentalEquipmentType
|
Water Heater |
Building
|
BathroomTotal
|
5 |
|
BedroomsAboveGround
|
4 |
|
BedroomsBelowGround
|
2 |
|
BedroomsTotal
|
6 |
|
Appliances
|
Garage Door Opener Remote(s), Dishwasher, Dryer, Stove, Washer, Refrigerator |
|
BasementDevelopment
|
Finished |
|
BasementFeatures
|
Walk Out |
|
BasementType
|
N/a (finished) |
|
ConstructionStyleAttachment
|
Detached |
|
CoolingType
|
Central Air Conditioning |
|
ExteriorFinish
|
Brick |
|
FireplacePresent
|
Yes |
|
FlooringType
|
Hardwood, Laminate, Ceramic, Carpeted |
|
FoundationType
|
Concrete |
|
HalfBathTotal
|
1 |
|
HeatingFuel
|
Natural Gas |
|
HeatingType
|
Forced Air |
|
StoriesTotal
|
2 |
|
SizeInterior
|
2000 - 2500 Sqft |
|
Type
|
House |
|
UtilityWater
|
Municipal Water |
Parking
Land
|
Acreage
|
No |
|
Sewer
|
Sanitary Sewer |
|
SizeDepth
|
105 Ft |
|
SizeFrontage
|
26 Ft ,3 In |
|
SizeIrregular
|
26.3 X 105 Ft |
|
SizeTotalText
|
26.3 X 105 Ft |
Rooms
| Level |
Type |
Length |
Width |
Dimensions |
|
Second Level |
Primary Bedroom |
5.2 m |
3.4 m |
5.2 m x 3.4 m |
|
Second Level |
Bedroom 2 |
3.1 m |
2.7 m |
3.1 m x 2.7 m |
|
Second Level |
Bedroom 3 |
4.1 m |
2.5 m |
4.1 m x 2.5 m |
|
Second Level |
Bedroom 4 |
4.3 m |
2.7 m |
4.3 m x 2.7 m |
|
Basement |
Living Room |
5.2 m |
2.4 m |
5.2 m x 2.4 m |
|
Basement |
Kitchen |
5.2 m |
2.4 m |
5.2 m x 2.4 m |
|
Basement |
Bedroom 5 |
3.8 m |
3.1 m |
3.8 m x 3.1 m |
|
Basement |
Bedroom |
3.8 m |
2.4 m |
3.8 m x 2.4 m |
|
Main Level |
Living Room |
5.5 m |
3.1 m |
5.5 m x 3.1 m |
|
Main Level |
Family Room |
5.5 m |
3.4 m |
5.5 m x 3.4 m |
|
Main Level |
Kitchen |
3.1 m |
2.8 m |
3.1 m x 2.8 m |
|
Main Level |
Eating Area |
3.1 m |
2.7 m |
3.1 m x 2.7 m |
https://www.realtor.ca/real-estate/28943767/4-gillivary-drive-whitby-williamsburg-williamsburg

