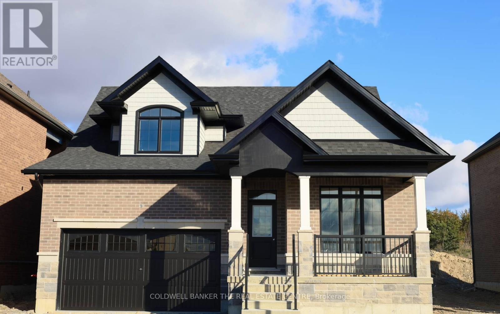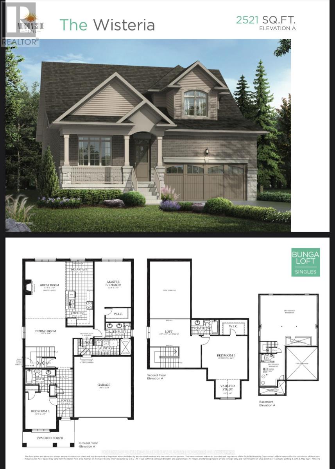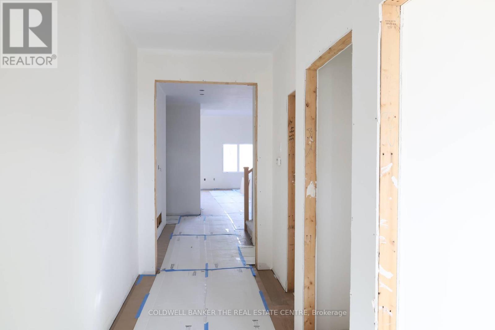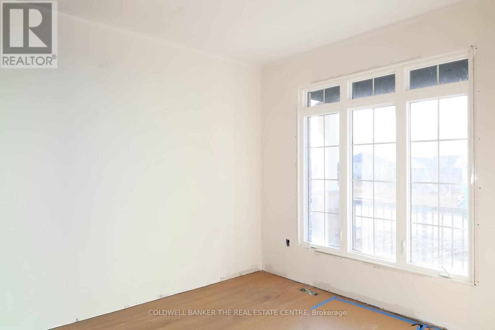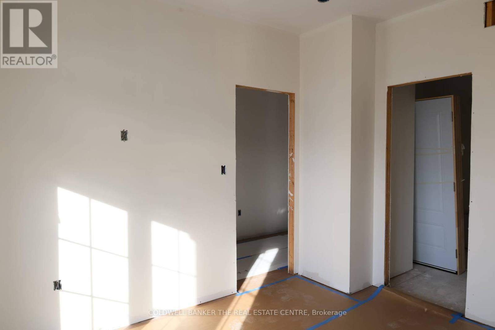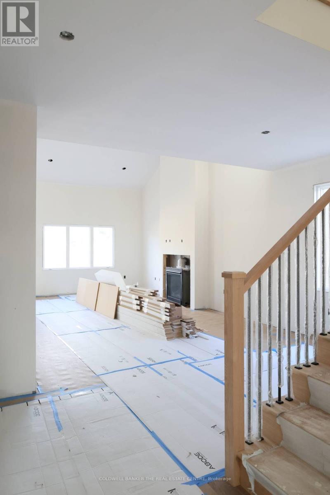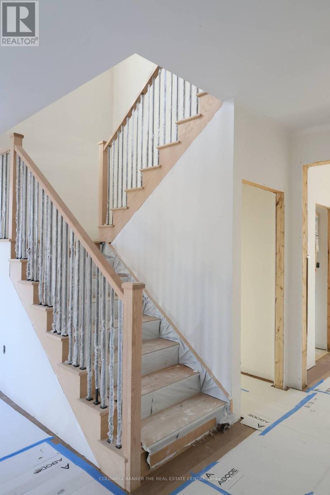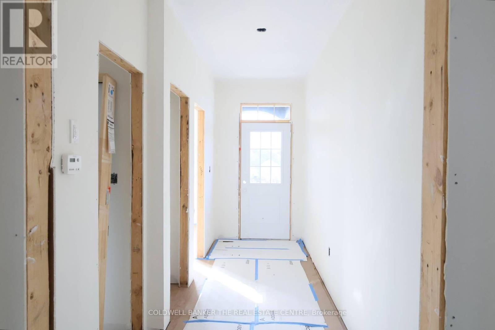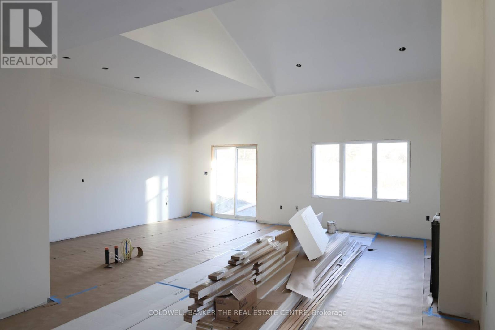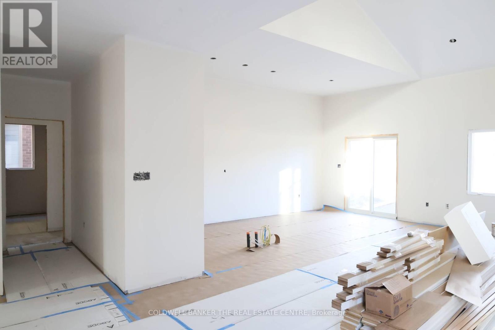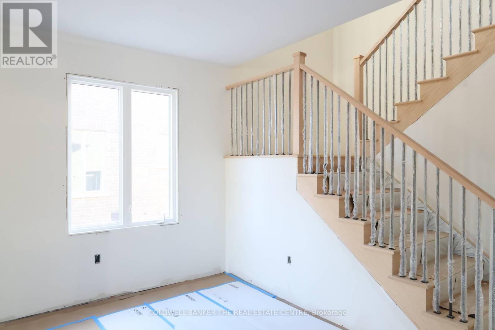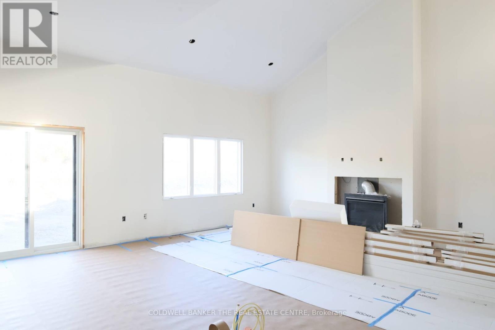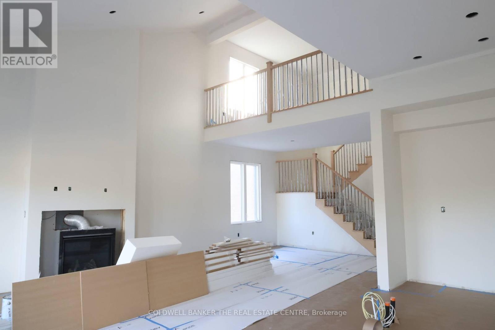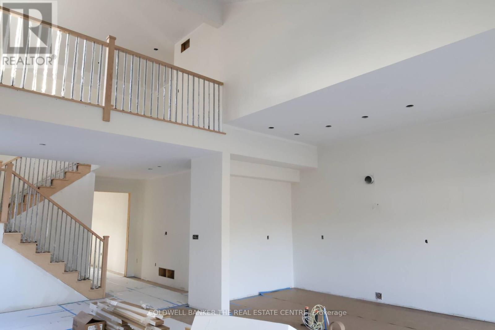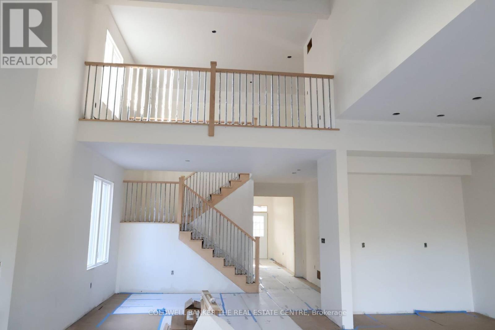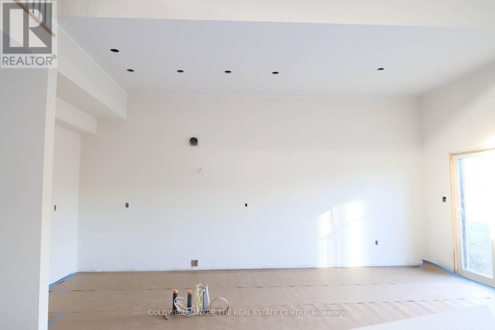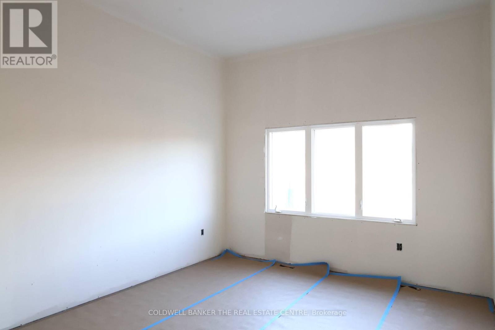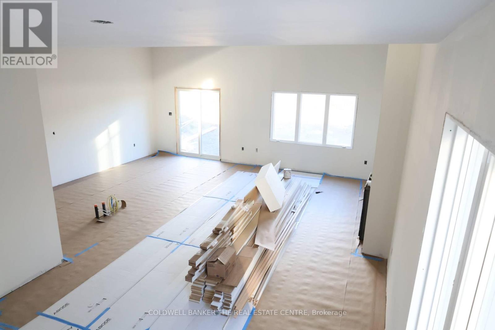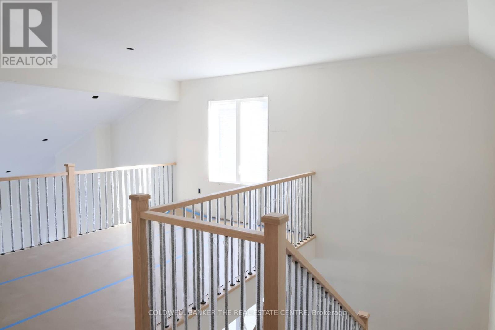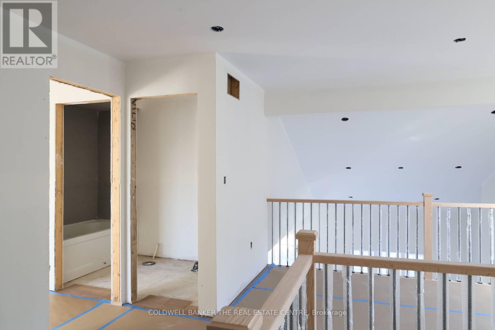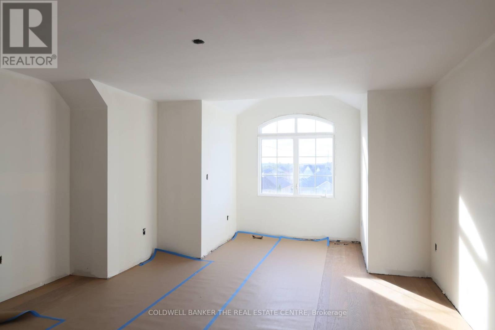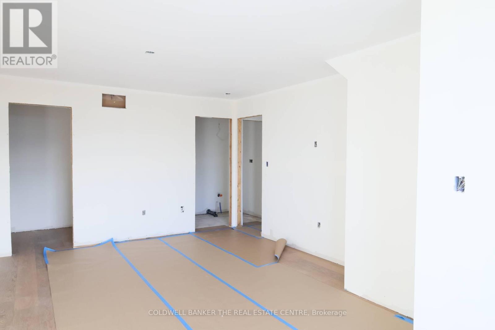4 Fisher Road Kawartha Lakes, Ontario K9V 0P9
$899,990
INVENTORY SALE!!! Welcome to The Wisteria at Morningside Trail. This 3-bedroom, 3-bathroom bungaloft offers over 2,250 sq. ft. of open living space with soaring ceilings and upgraded finishes throughout. Brick and stone exterior with 25-year shingles and upgraded windows provide timeless curb appeal. The main floor features a bright living room with gas fireplace, 9' ceilings, upgraded oak stairs and wrought iron pickets, and a spacious primary suite with walk-in closet and full glass shower. Side entrance to the basement offers excellent rental or in-law suite potential. This spectacle still offers the opportunity to finish the home to your style. A beautiful blend of comfort, function, and future flexibility in a sought-after community, where other pre-construction lots are still available as well. Taxes based on vacant land value only and subject to reassessment. (id:60365)
Property Details
| MLS® Number | X12367238 |
| Property Type | Single Family |
| Community Name | Lindsay |
| EquipmentType | Water Heater, Water Heater - Tankless |
| Features | Sump Pump |
| ParkingSpaceTotal | 4 |
| RentalEquipmentType | Water Heater, Water Heater - Tankless |
Building
| BathroomTotal | 3 |
| BedroomsAboveGround | 3 |
| BedroomsTotal | 3 |
| Amenities | Fireplace(s), Separate Electricity Meters |
| Appliances | Water Heater, Water Meter |
| BasementFeatures | Separate Entrance |
| BasementType | N/a |
| ConstructionStyleAttachment | Detached |
| CoolingType | None |
| ExteriorFinish | Brick, Stone |
| FireplacePresent | Yes |
| FireplaceTotal | 1 |
| FoundationType | Poured Concrete |
| HeatingFuel | Natural Gas |
| HeatingType | Forced Air |
| StoriesTotal | 2 |
| SizeInterior | 2000 - 2500 Sqft |
| Type | House |
| UtilityWater | Municipal Water |
Parking
| Attached Garage | |
| Garage |
Land
| AccessType | Public Road |
| Acreage | No |
| Sewer | Sanitary Sewer |
| SizeDepth | 31.2 M |
| SizeFrontage | 15 M |
| SizeIrregular | 15 X 31.2 M |
| SizeTotalText | 15 X 31.2 M |
Rooms
| Level | Type | Length | Width | Dimensions |
|---|---|---|---|---|
| Second Level | Bedroom 3 | 4.57 m | 4.38 m | 4.57 m x 4.38 m |
| Second Level | Loft | 4.05 m | 2.98 m | 4.05 m x 2.98 m |
| Second Level | Bathroom | 2.74 m | 1.52 m | 2.74 m x 1.52 m |
| Ground Level | Foyer | 1.2 m | 3.16 m | 1.2 m x 3.16 m |
| Ground Level | Bathroom | 3.01 m | 1.52 m | 3.01 m x 1.52 m |
| Ground Level | Great Room | 4.05 m | 5.18 m | 4.05 m x 5.18 m |
| Ground Level | Dining Room | 4.05 m | 3.35 m | 4.05 m x 3.35 m |
| Ground Level | Eating Area | 2.74 m | 2.98 m | 2.74 m x 2.98 m |
| Ground Level | Kitchen | 2.74 m | 3.35 m | 2.74 m x 3.35 m |
| Ground Level | Laundry Room | 3.09 m | 1.64 m | 3.09 m x 1.64 m |
| Ground Level | Bathroom | 2.56 m | 1.52 m | 2.56 m x 1.52 m |
| Ground Level | Primary Bedroom | 3.65 m | 4.57 m | 3.65 m x 4.57 m |
| Ground Level | Bedroom 2 | 3.1 m | 3.65 m | 3.1 m x 3.65 m |
Utilities
| Cable | Installed |
| Electricity | Installed |
| Sewer | Installed |
https://www.realtor.ca/real-estate/28783660/4-fisher-road-kawartha-lakes-lindsay-lindsay
Danielle M H Sud Brown
Salesperson
425 Davis Dr
Newmarket, Ontario L3Y 2P1
Cayla Milani
Salesperson
425 Davis Dr
Newmarket, Ontario L3Y 2P1

