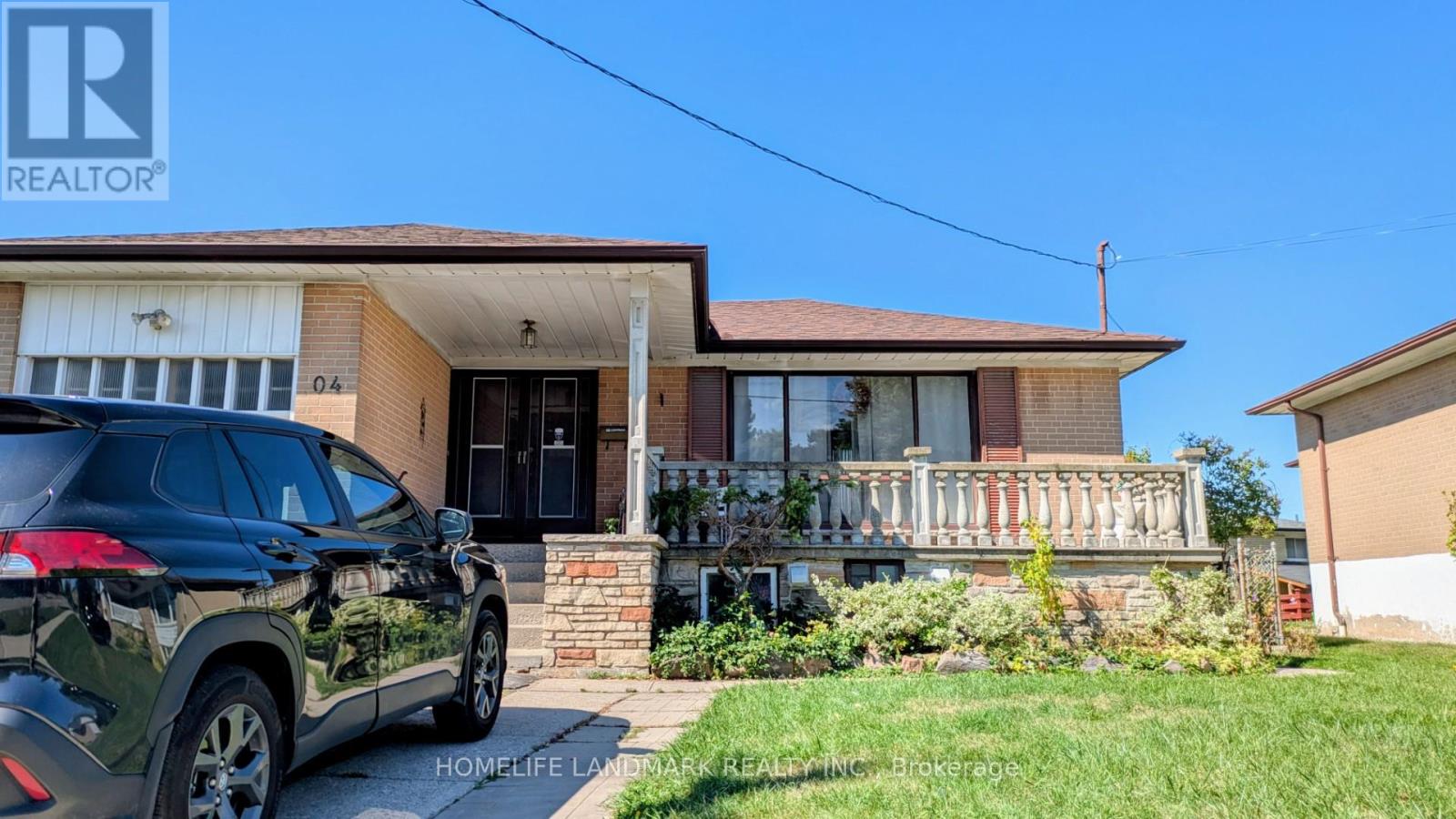4 Derrydown Road Toronto, Ontario M3J 1R1
7 Bedroom
6 Bathroom
1100 - 1500 sqft
Raised Bungalow
Fireplace
Central Air Conditioning
Forced Air
$1,080,000
Excellent Location! Large bungalow on a big lot with a finished basement and private separate entrance. Walking distance to York University. Currently producing approximately $8,000 in rental income. A rare opportunity for both living and investment. Roof 2017, Heat pump/ AC 2024. (id:60365)
Property Details
| MLS® Number | W12399338 |
| Property Type | Single Family |
| Community Name | York University Heights |
| ParkingSpaceTotal | 3 |
Building
| BathroomTotal | 6 |
| BedroomsAboveGround | 3 |
| BedroomsBelowGround | 4 |
| BedroomsTotal | 7 |
| Appliances | Dryer, Stove, Washer, Window Coverings, Refrigerator |
| ArchitecturalStyle | Raised Bungalow |
| BasementDevelopment | Finished |
| BasementFeatures | Separate Entrance |
| BasementType | N/a (finished) |
| ConstructionStyleAttachment | Detached |
| CoolingType | Central Air Conditioning |
| ExteriorFinish | Brick |
| FireplacePresent | Yes |
| FireplaceTotal | 1 |
| FlooringType | Hardwood |
| FoundationType | Concrete |
| HeatingFuel | Natural Gas |
| HeatingType | Forced Air |
| StoriesTotal | 1 |
| SizeInterior | 1100 - 1500 Sqft |
| Type | House |
| UtilityWater | Municipal Water |
Parking
| Attached Garage | |
| Garage |
Land
| Acreage | No |
| Sewer | Sanitary Sewer |
| SizeDepth | 120 Ft |
| SizeFrontage | 50 Ft ,2 In |
| SizeIrregular | 50.2 X 120 Ft |
| SizeTotalText | 50.2 X 120 Ft |
Rooms
| Level | Type | Length | Width | Dimensions |
|---|---|---|---|---|
| Basement | Bedroom 4 | Measurements not available | ||
| Basement | Bedroom 5 | Measurements not available | ||
| Main Level | Bedroom | 4.2 m | 3.33 m | 4.2 m x 3.33 m |
| Main Level | Bedroom 2 | 3.96 m | 3.05 m | 3.96 m x 3.05 m |
| Main Level | Bedroom 3 | 3.35 m | 2.74 m | 3.35 m x 2.74 m |
| Main Level | Dining Room | 5.89 m | 6.35 m | 5.89 m x 6.35 m |
| Main Level | Living Room | 5.89 m | 6.35 m | 5.89 m x 6.35 m |
| Main Level | Kitchen | 4.59 m | 2.93 m | 4.59 m x 2.93 m |
Tim Wang
Salesperson
Homelife Landmark Realty Inc.
7240 Woodbine Ave Unit 103
Markham, Ontario L3R 1A4
7240 Woodbine Ave Unit 103
Markham, Ontario L3R 1A4




