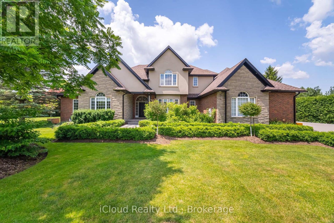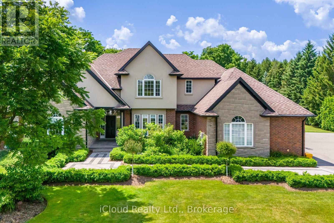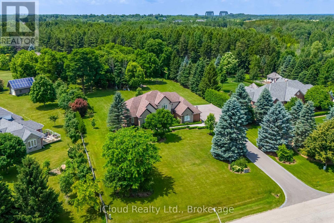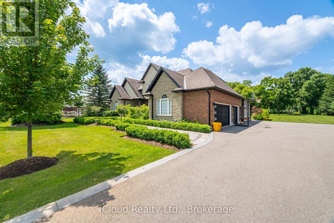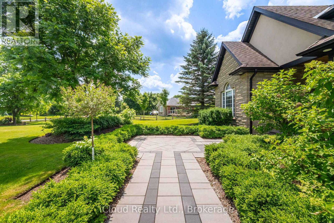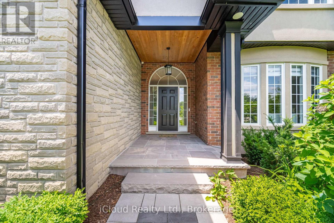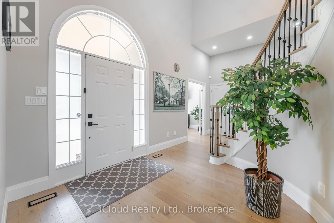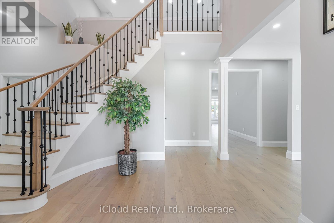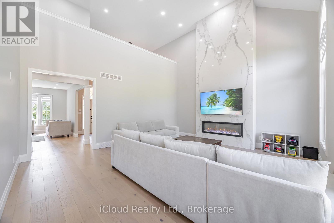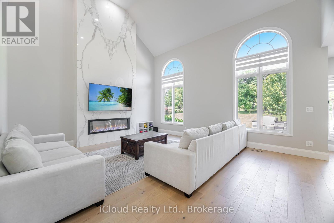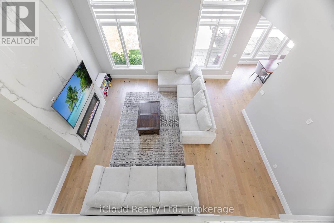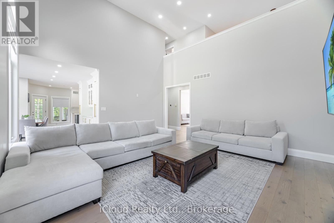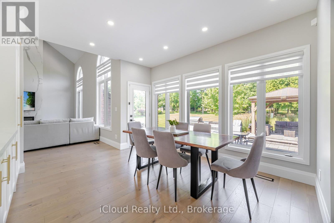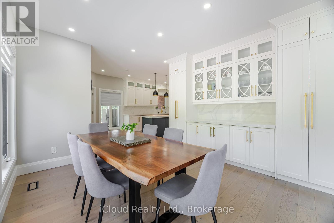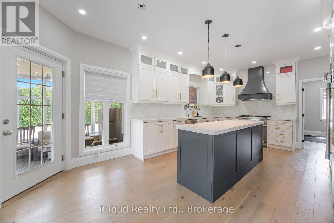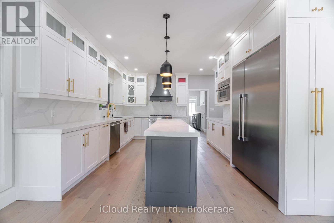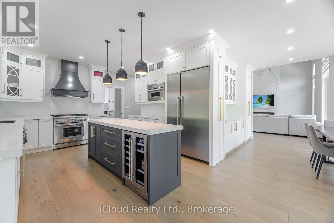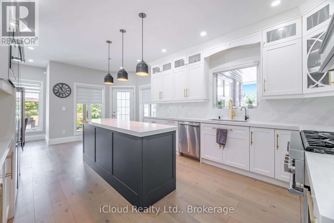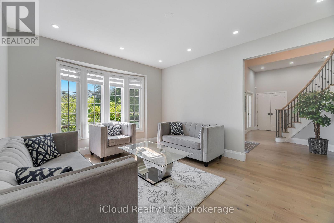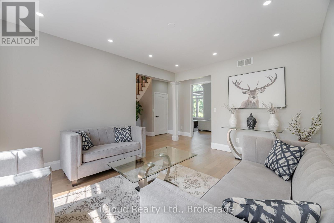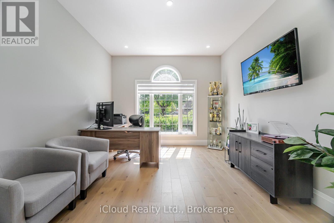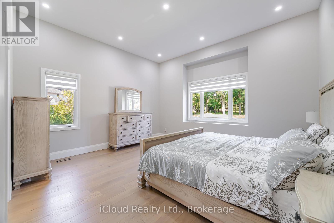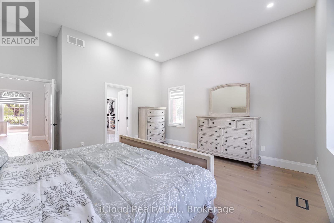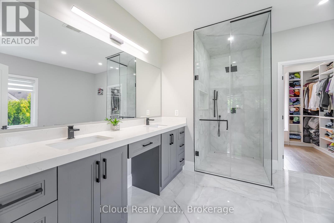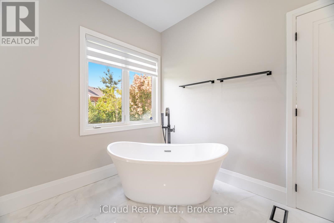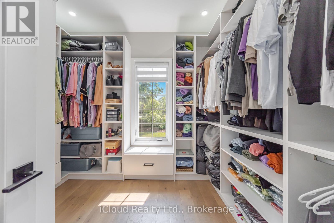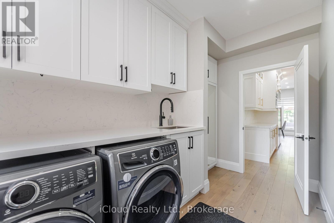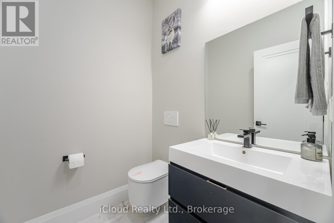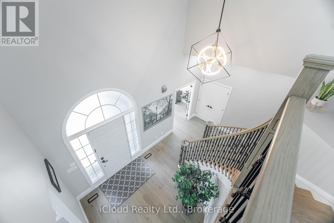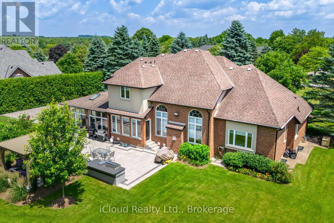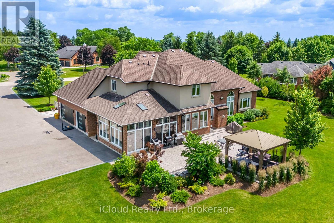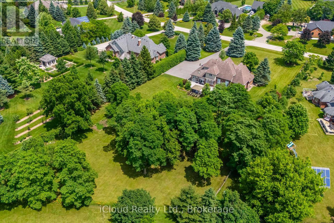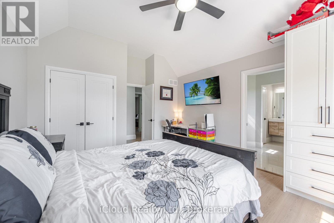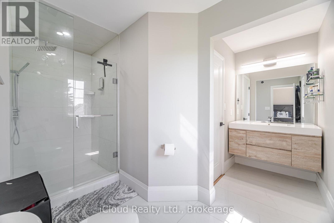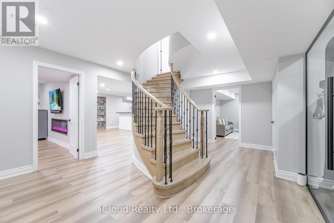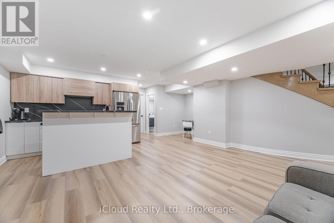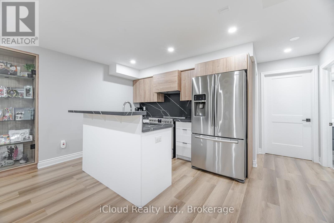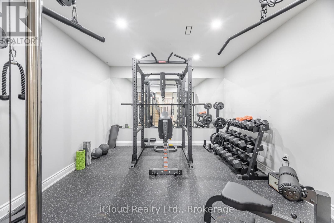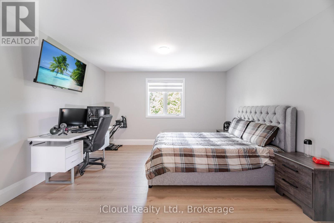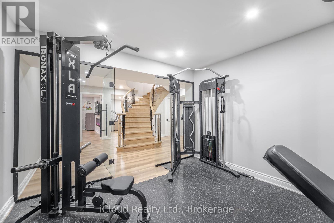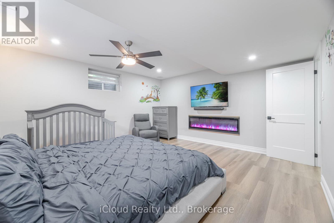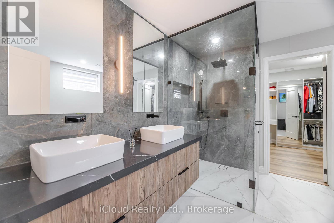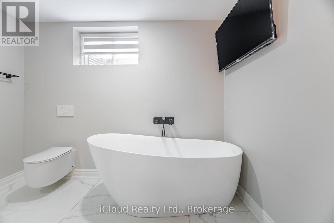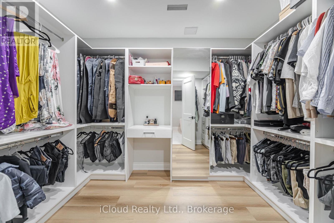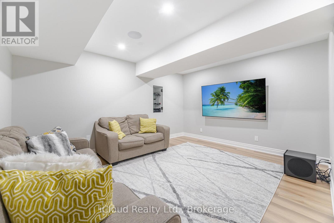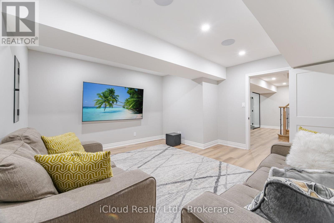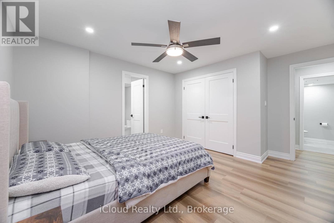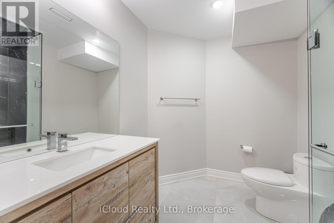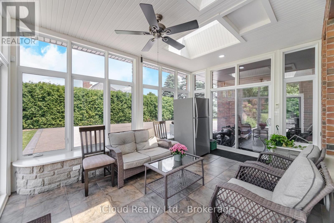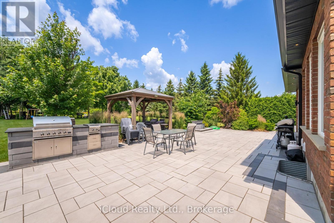4 Deer View Ridge Puslinch, Ontario N1H 6H9
6 Bedroom
6 Bathroom
3500 - 5000 sqft
Fireplace
Central Air Conditioning, Air Exchanger
Forced Air
Landscaped
$2,900,000
Welcome to 4 Deer View Ridge fully renovated upgraded top to bottom inside and out side like a brand new 1.6 acre lot in a posh and peaceful in estate neighborhood 4 bedrooms plus finished basement enough space for growing family it is your paradise close to everything ready to move in and enjoy your summer nothing to do everything is done long list of upgrades to mention in the listing seeing is believing. (id:60365)
Property Details
| MLS® Number | X12414431 |
| Property Type | Single Family |
| Community Name | Rural Puslinch East |
| Features | Level Lot, Irregular Lot Size, Carpet Free, Sump Pump |
| ParkingSpaceTotal | 15 |
| Structure | Patio(s) |
| ViewType | View |
Building
| BathroomTotal | 6 |
| BedroomsAboveGround | 4 |
| BedroomsBelowGround | 2 |
| BedroomsTotal | 6 |
| Age | 16 To 30 Years |
| Amenities | Fireplace(s) |
| Appliances | Barbeque, Garage Door Opener Remote(s), Central Vacuum, Water Heater, Water Softener, Dishwasher, Dryer, Garage Door Opener, Stove, Washer, Window Coverings, Refrigerator |
| BasementDevelopment | Finished |
| BasementType | N/a (finished) |
| ConstructionStyleAttachment | Detached |
| CoolingType | Central Air Conditioning, Air Exchanger |
| ExteriorFinish | Brick, Stucco |
| FireplacePresent | Yes |
| FireplaceTotal | 2 |
| FlooringType | Hardwood, Tile |
| FoundationType | Concrete |
| HalfBathTotal | 1 |
| HeatingFuel | Natural Gas |
| HeatingType | Forced Air |
| StoriesTotal | 2 |
| SizeInterior | 3500 - 5000 Sqft |
| Type | House |
| UtilityPower | Generator |
Parking
| Garage |
Land
| Acreage | No |
| LandscapeFeatures | Landscaped |
| Sewer | Septic System |
| SizeDepth | 360 Ft ,10 In |
| SizeFrontage | 160 Ft |
| SizeIrregular | 160 X 360.9 Ft ; 159.98 X 360.85, 180.93 X 444.67 |
| SizeTotalText | 160 X 360.9 Ft ; 159.98 X 360.85, 180.93 X 444.67|1/2 - 1.99 Acres |
| ZoningDescription | Er 1-2 |
Rooms
| Level | Type | Length | Width | Dimensions |
|---|---|---|---|---|
| Lower Level | Living Room | 4.37 m | 4.45 m | 4.37 m x 4.45 m |
| Lower Level | Kitchen | 5.08 m | 2.97 m | 5.08 m x 2.97 m |
| Lower Level | Dining Room | 5.08 m | 3.05 m | 5.08 m x 3.05 m |
| Lower Level | Bedroom | 4.42 m | 4.57 m | 4.42 m x 4.57 m |
| Lower Level | Bedroom | 4.37 m | 3.84 m | 4.37 m x 3.84 m |
| Lower Level | Exercise Room | 3.91 m | 3.48 m | 3.91 m x 3.48 m |
| Main Level | Living Room | 4.19 m | 3.79 m | 4.19 m x 3.79 m |
| Main Level | Dining Room | 5 m | 3.89 m | 5 m x 3.89 m |
| Main Level | Family Room | 5.51 m | 6.02 m | 5.51 m x 6.02 m |
| Main Level | Kitchen | 6.43 m | 4.06 m | 6.43 m x 4.06 m |
| Main Level | Eating Area | 3.38 m | 4.04 m | 3.38 m x 4.04 m |
| Main Level | Primary Bedroom | 4.98 m | 4.9 m | 4.98 m x 4.9 m |
| Main Level | Laundry Room | 3.68 m | 1.88 m | 3.68 m x 1.88 m |
| Main Level | Sunroom | 4.9 m | 6.3 m | 4.9 m x 6.3 m |
| Upper Level | Bedroom | 4.78 m | 3.99 m | 4.78 m x 3.99 m |
| Upper Level | Bedroom | 4.62 m | 3.94 m | 4.62 m x 3.94 m |
| Upper Level | Bedroom | 3.4 m | 3.86 m | 3.4 m x 3.86 m |
https://www.realtor.ca/real-estate/28886546/4-deer-view-ridge-puslinch-rural-puslinch-east
Surinder Khela
Broker
Icloud Realty Ltd.
1396 Don Mills Road Unit E101
Toronto, Ontario M3B 0A7
1396 Don Mills Road Unit E101
Toronto, Ontario M3B 0A7
Ivan Beran
Broker
Icloud Realty Ltd.
30 Eglinton Ave West Unit C12
Mississauga, Ontario L5R 3E7
30 Eglinton Ave West Unit C12
Mississauga, Ontario L5R 3E7

