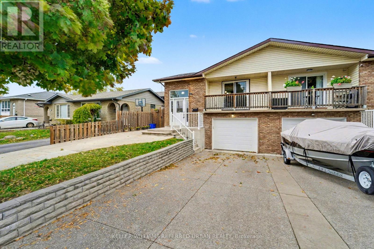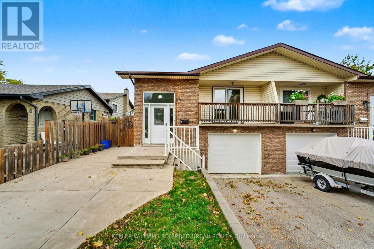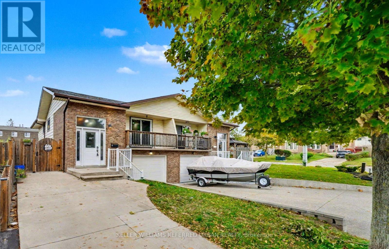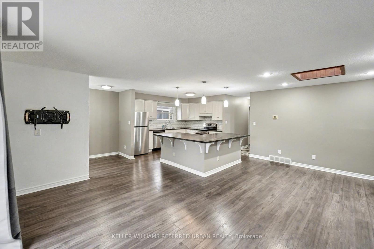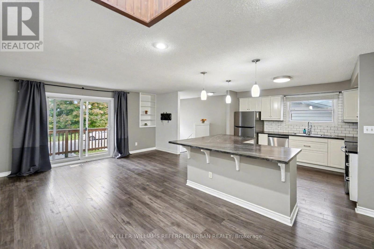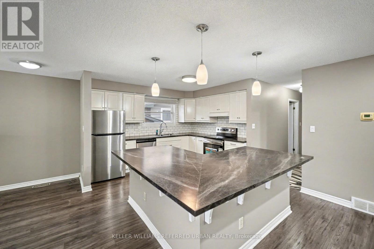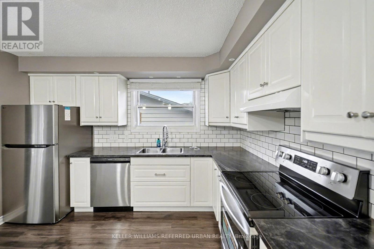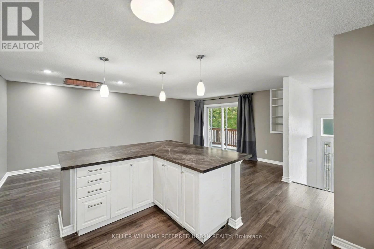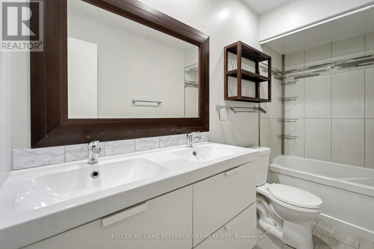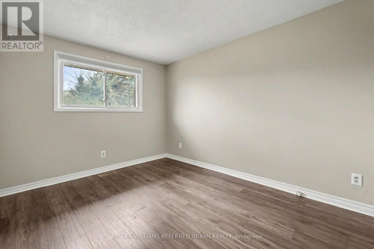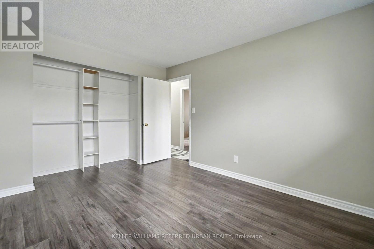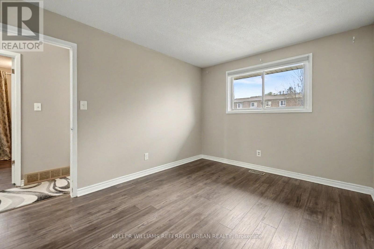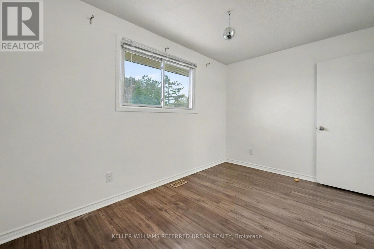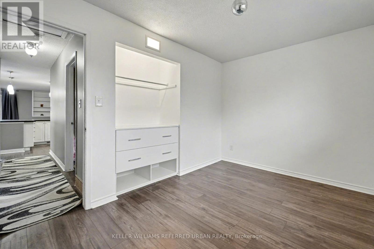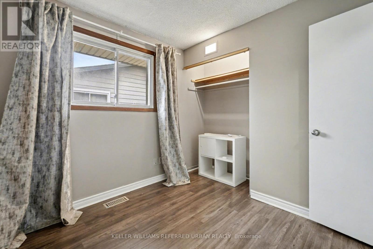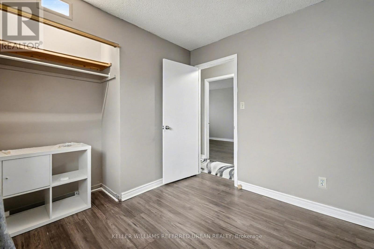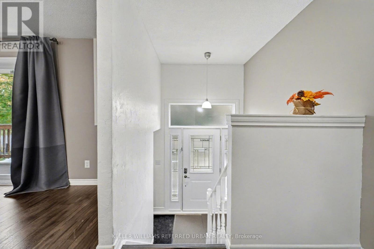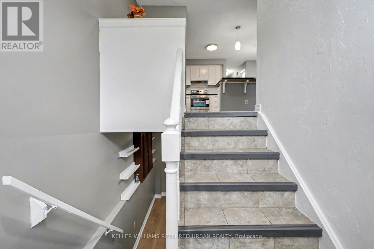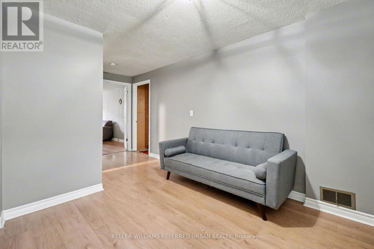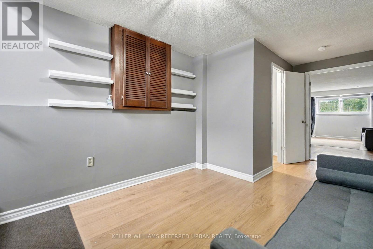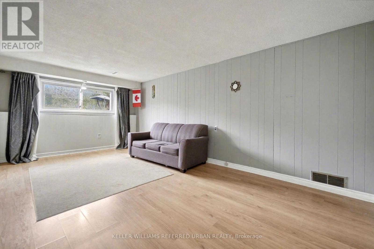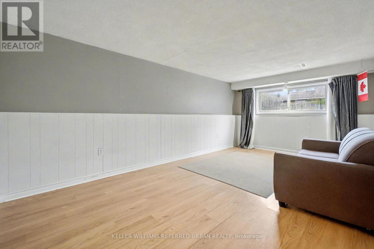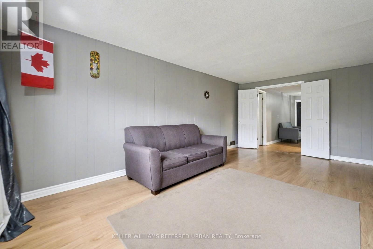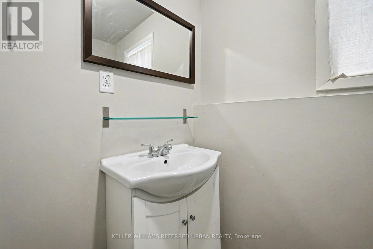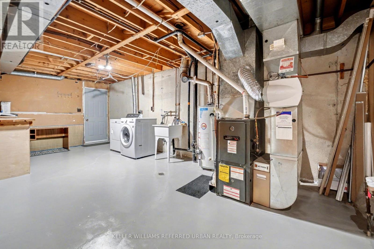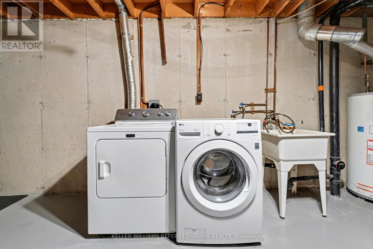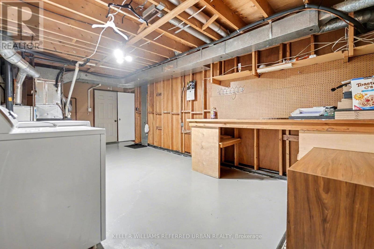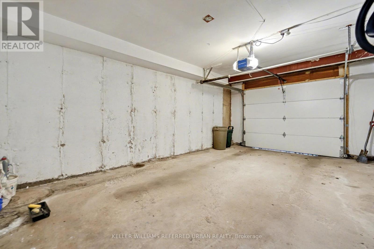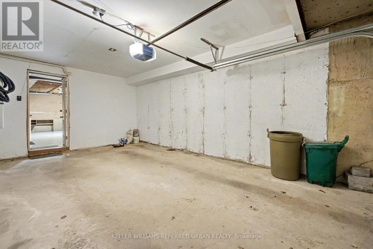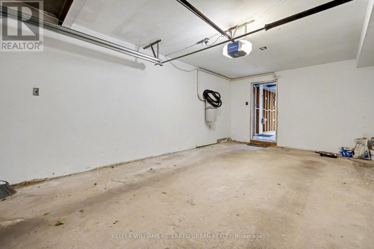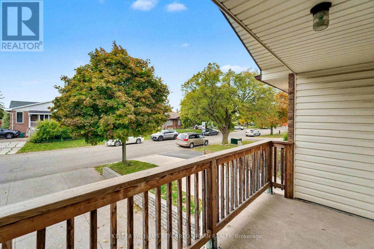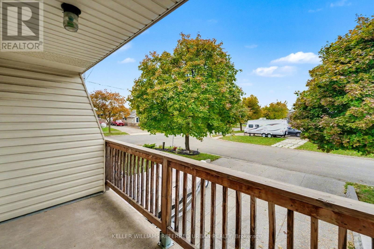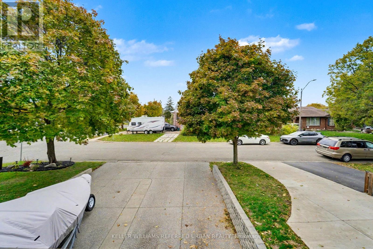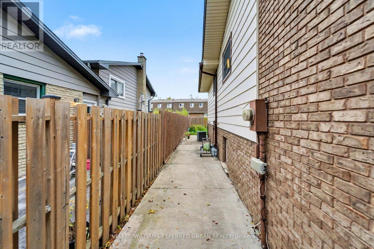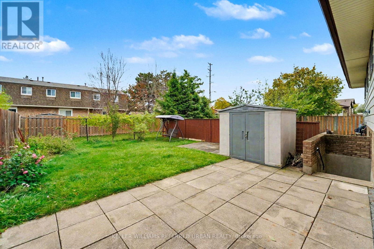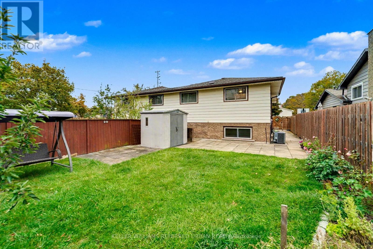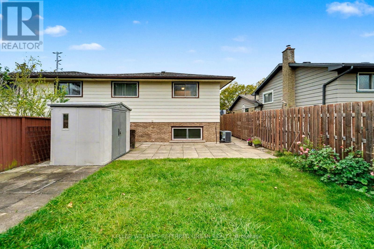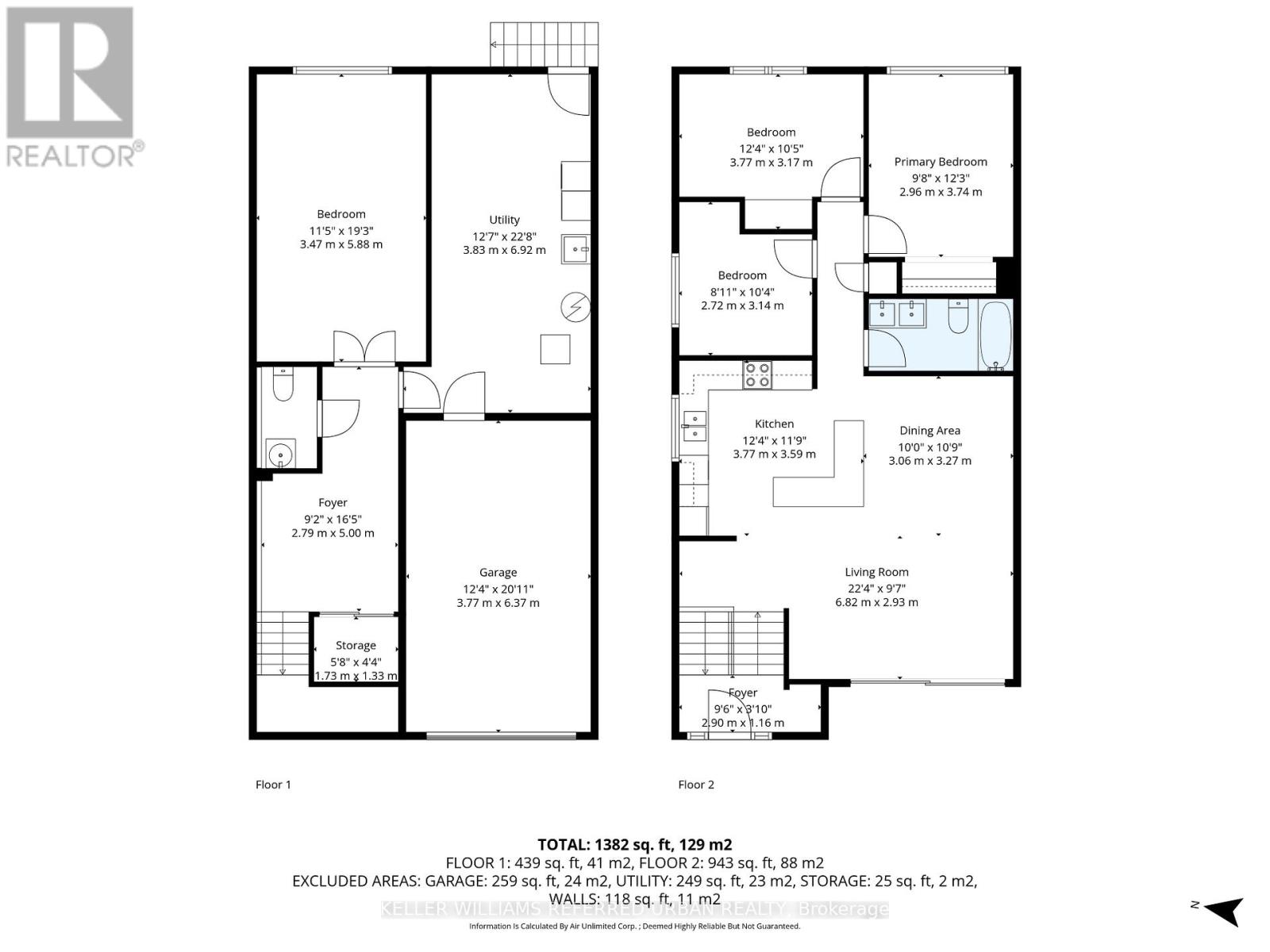4 Deborah Court St. Catharines, Ontario L2P 3R6
$399,999
Recently Renovated and Painted 3 Bedroom Semi-Detached Home on a Quiet Cul-De-Sac in Secord Woods. Close to the Canal, Great Schools, Parks, and Public Transit. Features Newer Front Doors and a Newer Aggregate Concrete Driveway with Flat Parking Pad. The Main Floor Offers an Open-Concept Kitchen, Dining and Living Area with Large Patio Doors Leading to a Balcony, Ideal for Morning Coffee or Evening Relaxation. Updated Main Floor Bath with Double Sinks. Entire Home is Carpet-Free. Walk-Out Basement with Potential for Rental Apartment or In-Law Suite. (id:60365)
Property Details
| MLS® Number | X12512338 |
| Property Type | Single Family |
| Community Name | 455 - Secord Woods |
| EquipmentType | Water Heater - Gas, Water Heater |
| Features | Carpet Free |
| ParkingSpaceTotal | 3 |
| RentalEquipmentType | Water Heater - Gas, Water Heater |
| Structure | Shed |
Building
| BathroomTotal | 2 |
| BedroomsAboveGround | 3 |
| BedroomsBelowGround | 1 |
| BedroomsTotal | 4 |
| Appliances | Dishwasher, Dryer, Garage Door Opener, Hood Fan, Stove, Washer, Window Coverings, Refrigerator |
| ArchitecturalStyle | Raised Bungalow |
| BasementDevelopment | Finished |
| BasementFeatures | Separate Entrance |
| BasementType | N/a (finished), N/a |
| ConstructionStyleAttachment | Semi-detached |
| CoolingType | Central Air Conditioning |
| ExteriorFinish | Brick |
| FlooringType | Laminate |
| FoundationType | Concrete |
| HalfBathTotal | 1 |
| HeatingFuel | Natural Gas |
| HeatingType | Forced Air |
| StoriesTotal | 1 |
| SizeInterior | 700 - 1100 Sqft |
| Type | House |
| UtilityWater | Municipal Water |
Parking
| Garage |
Land
| Acreage | No |
| FenceType | Fully Fenced |
| Sewer | Sanitary Sewer |
| SizeDepth | 104 Ft ,10 In |
| SizeFrontage | 30 Ft ,3 In |
| SizeIrregular | 30.3 X 104.9 Ft |
| SizeTotalText | 30.3 X 104.9 Ft |
Rooms
| Level | Type | Length | Width | Dimensions |
|---|---|---|---|---|
| Basement | Foyer | 5 m | 2.79 m | 5 m x 2.79 m |
| Basement | Bedroom | 5.88 m | 3.47 m | 5.88 m x 3.47 m |
| Basement | Workshop | 6.92 m | 3.83 m | 6.92 m x 3.83 m |
| Main Level | Living Room | 6.82 m | 2.93 m | 6.82 m x 2.93 m |
| Main Level | Dining Room | 3.27 m | 3.06 m | 3.27 m x 3.06 m |
| Main Level | Kitchen | 3.77 m | 3.59 m | 3.77 m x 3.59 m |
| Main Level | Primary Bedroom | 3.74 m | 2.96 m | 3.74 m x 2.96 m |
| Main Level | Bedroom 2 | 3.77 m | 3.17 m | 3.77 m x 3.17 m |
| Main Level | Bedroom 3 | 3.14 m | 2.72 m | 3.14 m x 2.72 m |
| Ground Level | Foyer | 2.9 m | 1.16 m | 2.9 m x 1.16 m |
Ora M. Ross
Salesperson
246 Sheppard Ave W
Toronto, Ontario M2N 1N3
Davis Mulholland
Salesperson
246 Sheppard Ave W
Toronto, Ontario M2N 1N3
Russ Zeynalov
Broker
246 Sheppard Ave W
Toronto, Ontario M2N 1N3

