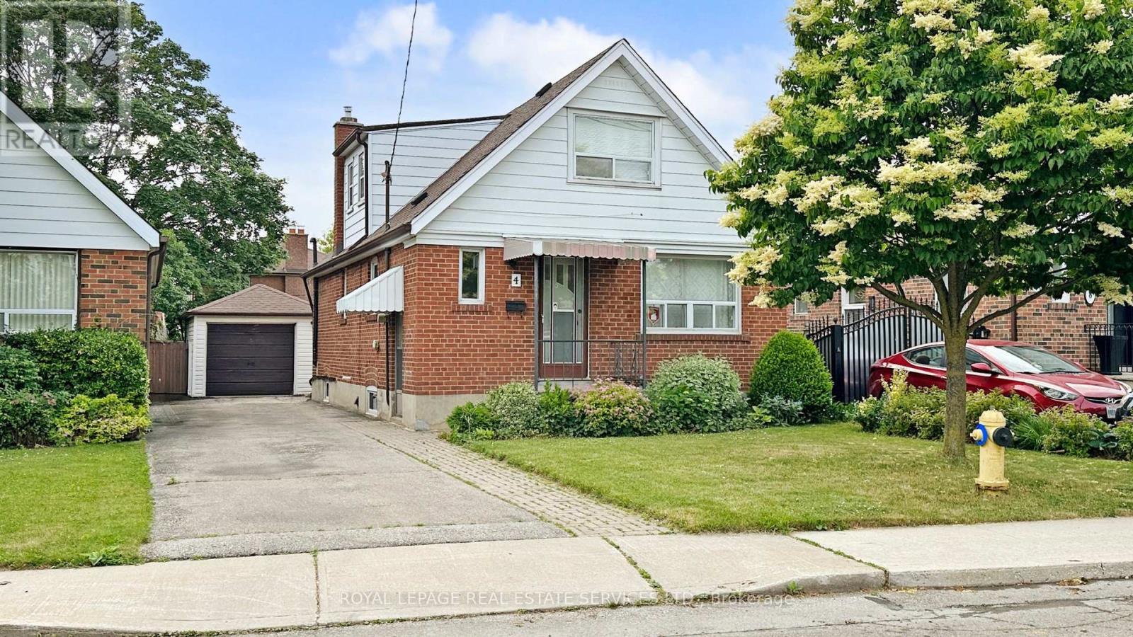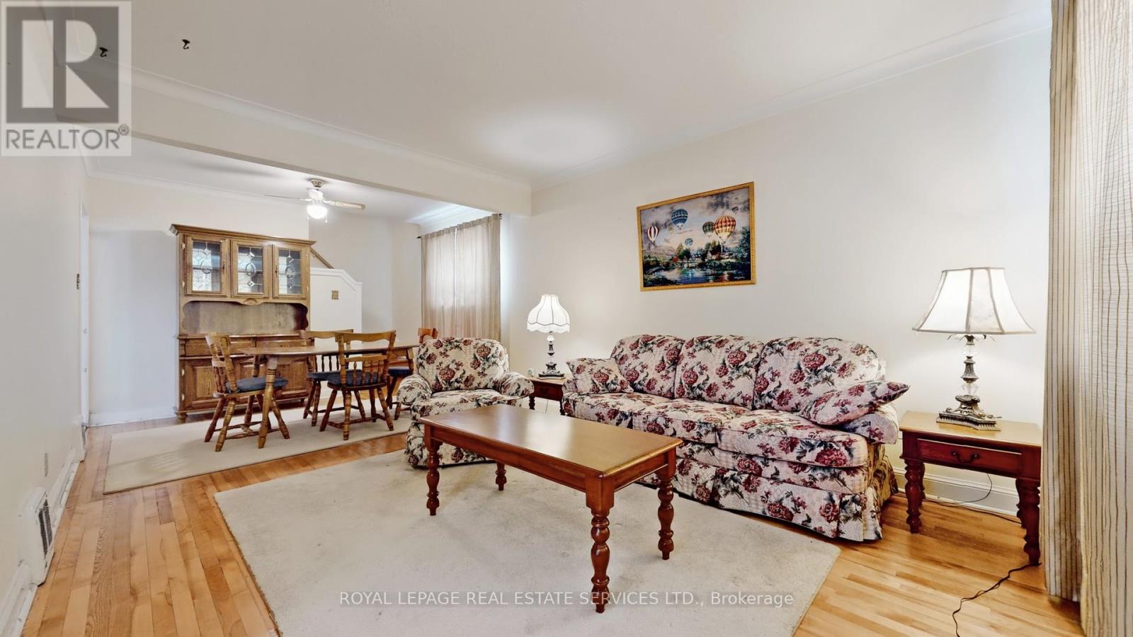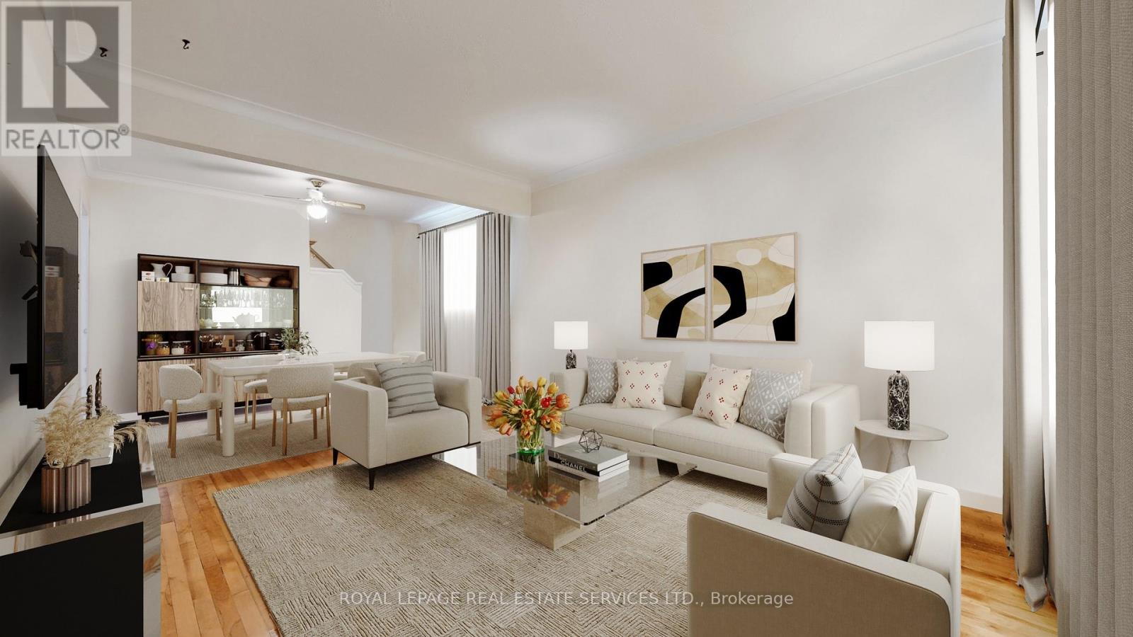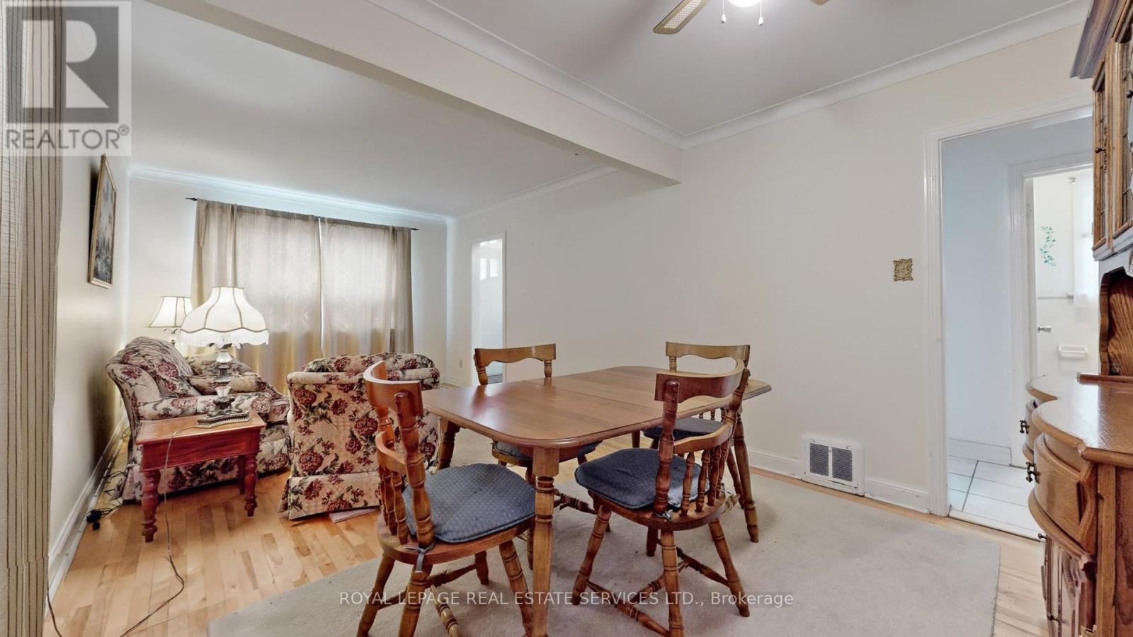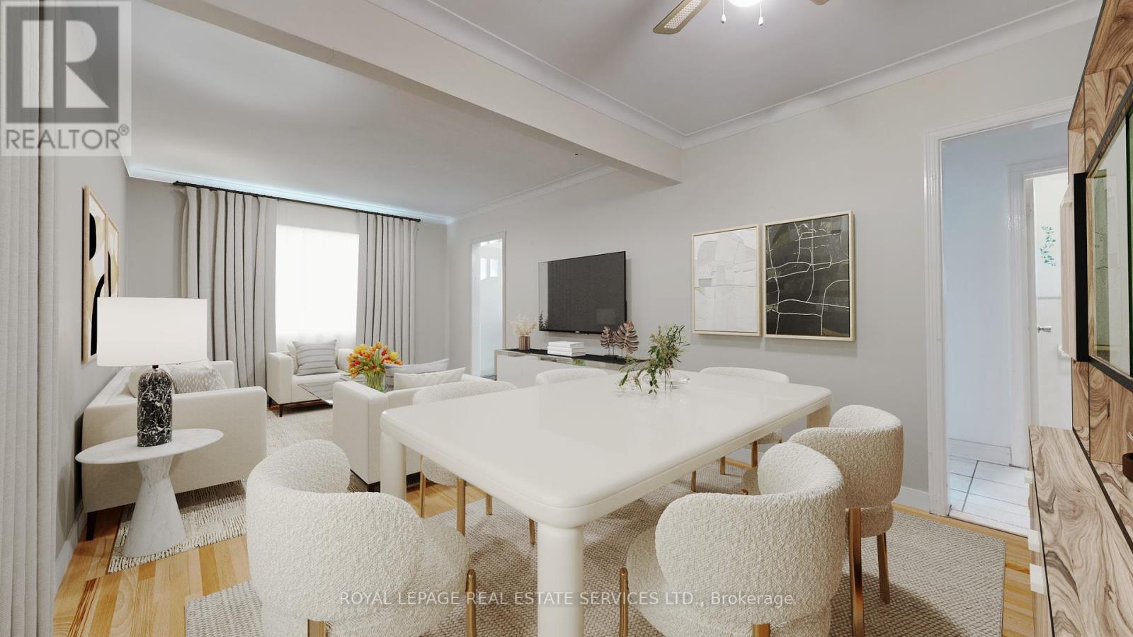4 Colfax Street Toronto, Ontario M6M 3K5
$919,000
Attention First-Time Buyers And Investors! A Fantastic Opportunity To Own This Well Maintained, Detached 1 1/2 Story Home Located In A Prime Neighbourhood.This Home Is Set On A Spacious Lot, Features 4 Bedrooms, 3 Bathrooms, An Open-Concept Living And Dining Room With Gleaming Hardwood Floors And An Eat-In Kitchen. The Partially Finished Basement Has A Separate Entrance And Offers Great Potential For A Rental Suite Or Extra Space To Grow. Enjoy Your Own Private Backyard, Perfect For Outdoor Entertaining, Gardening, Or Simply Unwinding. A Long Private Driveway With Space For 5 Cars Leads To A Detached Garage With A Workbench Providing Ample Parking And Flexible Workspace. Located Within Walking Distance To Excellent Schools, Parks, Shopping, The Eglinton Crosstown Caledonia Station, The Future Caledonia Go Station And So Much More. The Future Mt. Dennis UP Express Station And Major Highways Are All Nearby And Pearson Airport Is Only A Short Drive Away. Commuting And Travel Couldn't Be Easier. This Is Your Chance To Own A Home That Truly Delivers On Location, Lifestyle, And Long-Term Value! You Will Note That A Few Of The Rooms Have Been Virtually Staged To Allow You To See Their Potential. (id:60365)
Property Details
| MLS® Number | W12246226 |
| Property Type | Single Family |
| Community Name | Beechborough-Greenbrook |
| ParkingSpaceTotal | 6 |
Building
| BathroomTotal | 3 |
| BedroomsAboveGround | 4 |
| BedroomsTotal | 4 |
| Age | 51 To 99 Years |
| Appliances | Garage Door Opener Remote(s), Water Heater, Freezer, Stove, Refrigerator |
| BasementDevelopment | Partially Finished |
| BasementType | N/a (partially Finished) |
| ConstructionStyleAttachment | Detached |
| CoolingType | Central Air Conditioning |
| ExteriorFinish | Brick |
| FlooringType | Hardwood |
| FoundationType | Block |
| HalfBathTotal | 1 |
| HeatingFuel | Natural Gas |
| HeatingType | Forced Air |
| StoriesTotal | 2 |
| SizeInterior | 1100 - 1500 Sqft |
| Type | House |
| UtilityWater | Municipal Water |
Parking
| Detached Garage | |
| Garage |
Land
| Acreage | No |
| Sewer | Sanitary Sewer |
| SizeDepth | 110 Ft |
| SizeFrontage | 35 Ft |
| SizeIrregular | 35 X 110 Ft |
| SizeTotalText | 35 X 110 Ft |
Rooms
| Level | Type | Length | Width | Dimensions |
|---|---|---|---|---|
| Second Level | Bedroom 3 | 4.35 m | 3.62 m | 4.35 m x 3.62 m |
| Second Level | Bedroom 4 | 3.39 m | 3.61 m | 3.39 m x 3.61 m |
| Main Level | Kitchen | 3.32 m | 2.69 m | 3.32 m x 2.69 m |
| Main Level | Living Room | 6.49 m | 3.37 m | 6.49 m x 3.37 m |
| Main Level | Dining Room | 6.49 m | 3.37 m | 6.49 m x 3.37 m |
| Main Level | Bedroom | 3.37 m | 3.33 m | 3.37 m x 3.33 m |
| Main Level | Bedroom 2 | 3.39 m | 3.61 m | 3.39 m x 3.61 m |
Frank Pegolo
Salesperson
4025 Yonge Street Suite 103
Toronto, Ontario M2P 2E3

