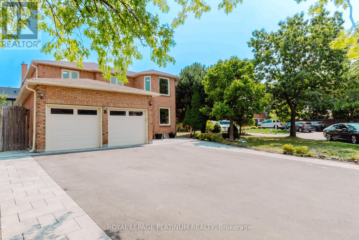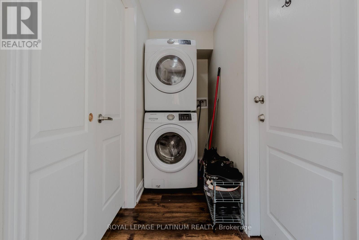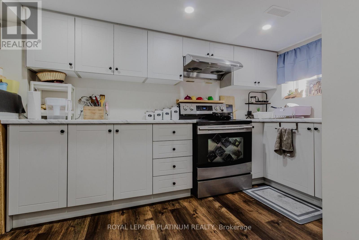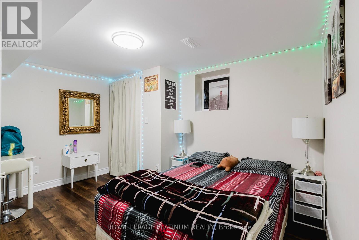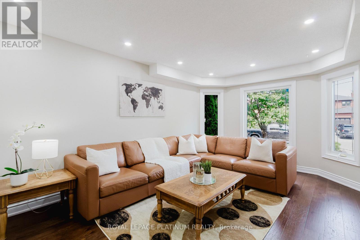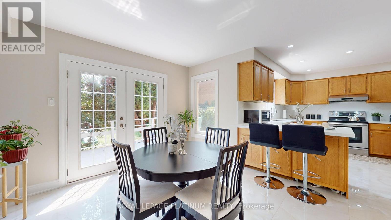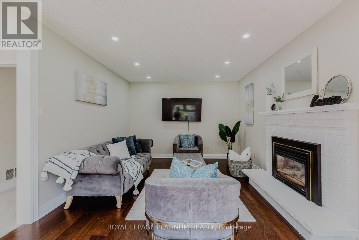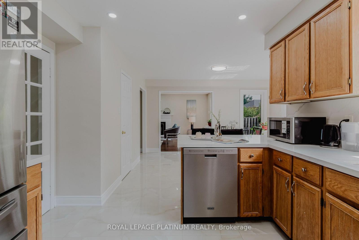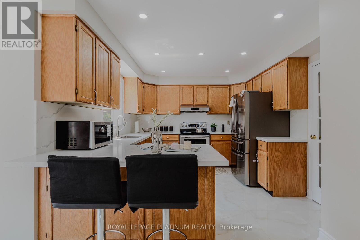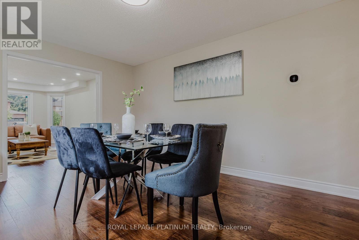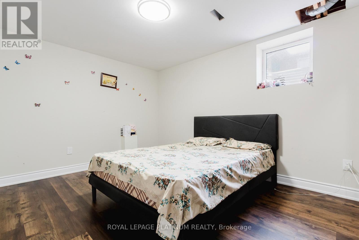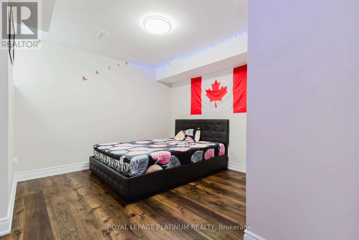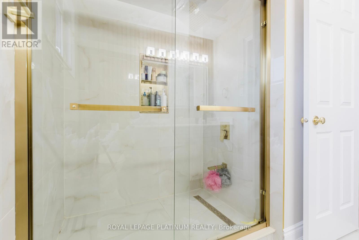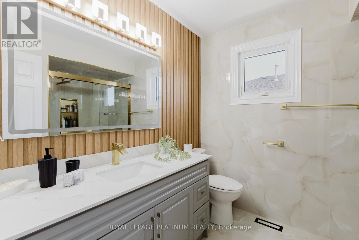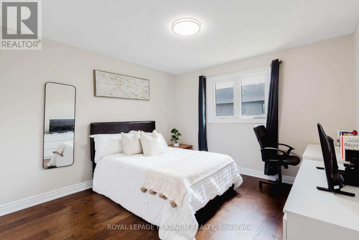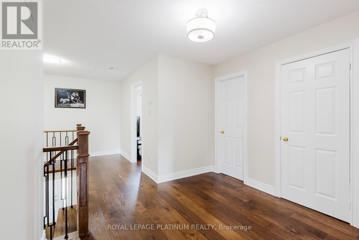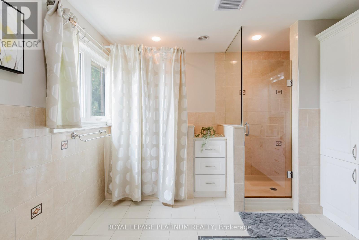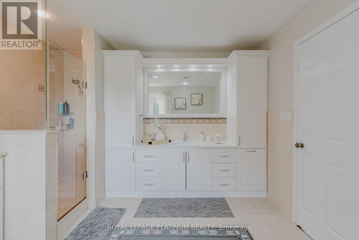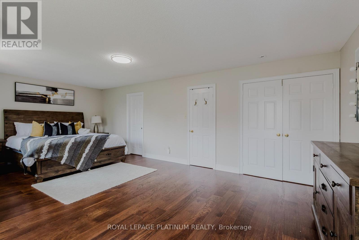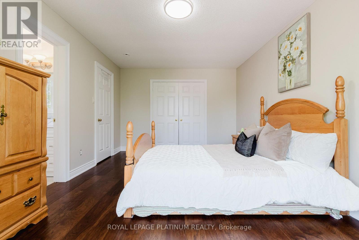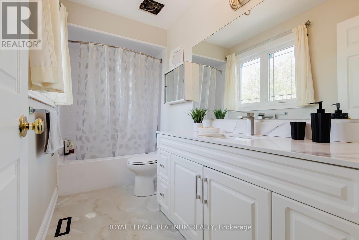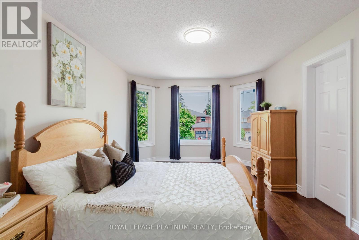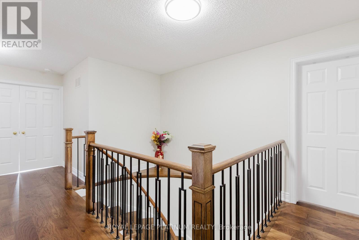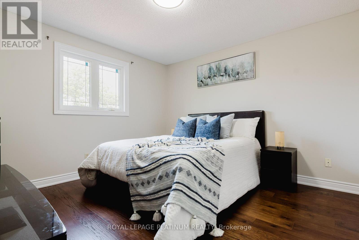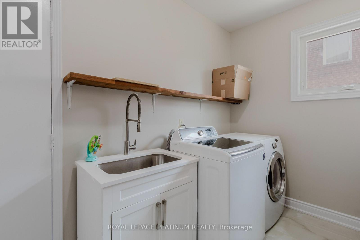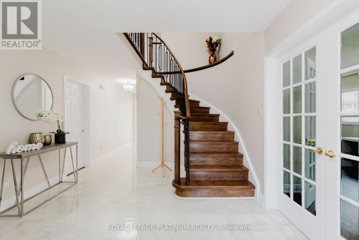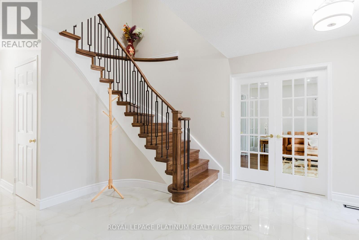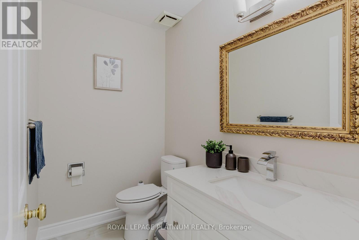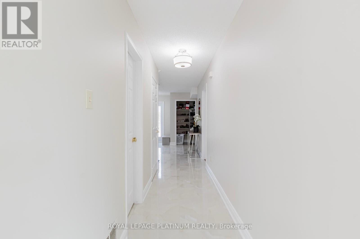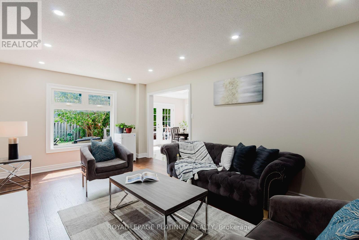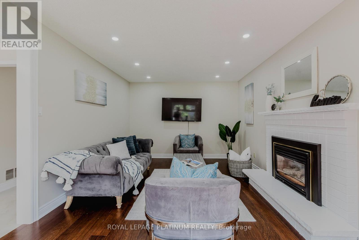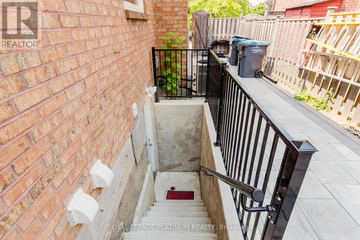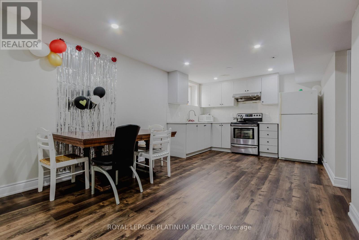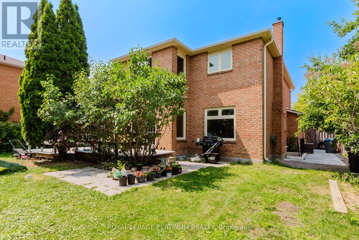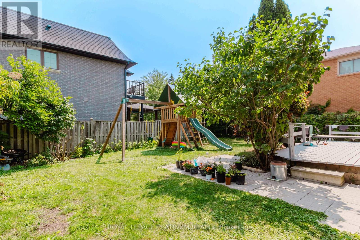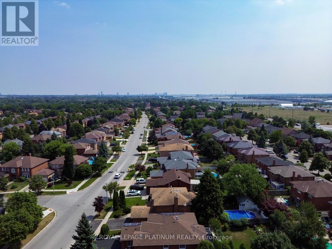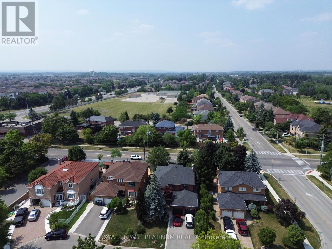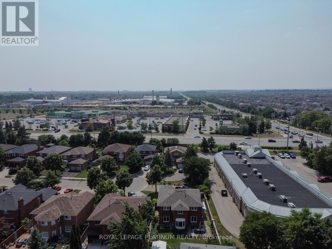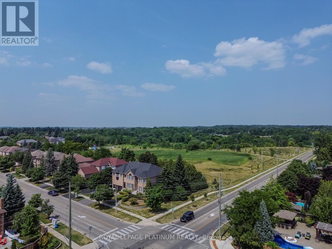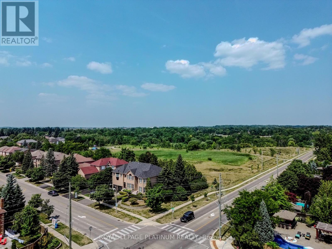8 Bedroom
6 Bathroom
3000 - 3500 sqft
Fireplace
Central Air Conditioning
Forced Air
$1,550,000
Welcome to this stunning home offering over 4600 sq ft of living space in a family-friendly neighbourhood! Featuring hardwood floors, quartz countertops, and 4 large bedrooms upstairs including a primary bedroom with a full ensuite and a second bedroom with its own ensuite. The main floor offers a versatile 5th bedroom or home office, plus separate guest, dining, and family rooms. The sunken laundry room was updated in 2023 with a new countertop, cabinetry, and sink. Enjoy peace of mind with a new furnace and gutters (2021).The 2023 built legal basement includes two self-contained units, each with 2 bedrooms, a kitchen, and a full bathroom generating $3,600/month in rental income, with separate entrances. The exterior boasts an extended stone driveway with no sidewalk for 8 cars, a 2-car garage, a private backyard deck, and a dedicated kids' play area. Conveniently located within walking distance to schools, grocery stores, parks, and daycare this home is the perfect blend of space, comfort, and income potential! (id:60365)
Property Details
|
MLS® Number
|
W12335246 |
|
Property Type
|
Single Family |
|
Community Name
|
Heart Lake West |
|
Features
|
Carpet Free, In-law Suite |
|
ParkingSpaceTotal
|
10 |
Building
|
BathroomTotal
|
6 |
|
BedroomsAboveGround
|
4 |
|
BedroomsBelowGround
|
4 |
|
BedroomsTotal
|
8 |
|
Appliances
|
Garage Door Opener Remote(s), Central Vacuum, All |
|
BasementDevelopment
|
Finished |
|
BasementFeatures
|
Separate Entrance |
|
BasementType
|
N/a (finished) |
|
ConstructionStyleAttachment
|
Detached |
|
CoolingType
|
Central Air Conditioning |
|
ExteriorFinish
|
Brick |
|
FireplacePresent
|
Yes |
|
FlooringType
|
Hardwood, Tile |
|
FoundationType
|
Concrete |
|
HalfBathTotal
|
1 |
|
HeatingFuel
|
Natural Gas |
|
HeatingType
|
Forced Air |
|
StoriesTotal
|
2 |
|
SizeInterior
|
3000 - 3500 Sqft |
|
Type
|
House |
|
UtilityWater
|
Municipal Water |
Parking
Land
|
Acreage
|
No |
|
Sewer
|
Sanitary Sewer |
|
SizeDepth
|
118 Ft ,10 In |
|
SizeFrontage
|
56 Ft ,1 In |
|
SizeIrregular
|
56.1 X 118.9 Ft |
|
SizeTotalText
|
56.1 X 118.9 Ft |
Rooms
| Level |
Type |
Length |
Width |
Dimensions |
|
Second Level |
Primary Bedroom |
7.13 m |
5.18 m |
7.13 m x 5.18 m |
|
Second Level |
Bedroom 2 |
5.18 m |
3.47 m |
5.18 m x 3.47 m |
|
Second Level |
Bedroom 3 |
3.66 m |
3.66 m |
3.66 m x 3.66 m |
|
Second Level |
Bedroom 4 |
3.66 m |
3.66 m |
3.66 m x 3.66 m |
|
Main Level |
Living Room |
5.18 m |
3.47 m |
5.18 m x 3.47 m |
|
Main Level |
Dining Room |
4.57 m |
3.47 m |
4.57 m x 3.47 m |
|
Main Level |
Kitchen |
7.13 m |
4.26 m |
7.13 m x 4.26 m |
|
Main Level |
Family Room |
5.73 m |
3.54 m |
5.73 m x 3.54 m |
|
Main Level |
Den |
3.54 m |
3.05 m |
3.54 m x 3.05 m |
https://www.realtor.ca/real-estate/28713450/4-burwash-court-brampton-heart-lake-west-heart-lake-west


