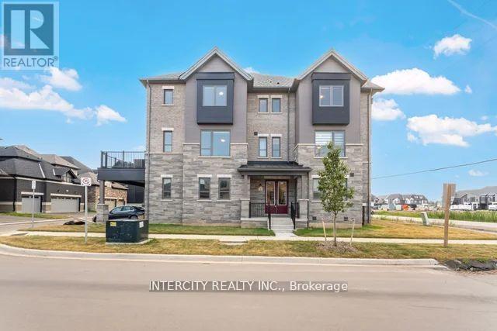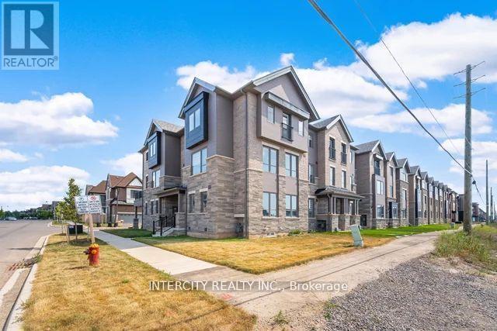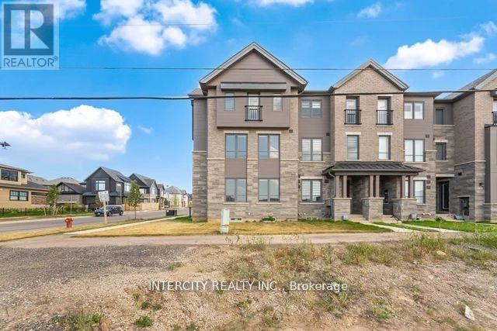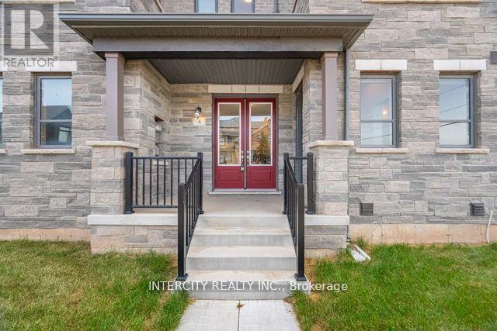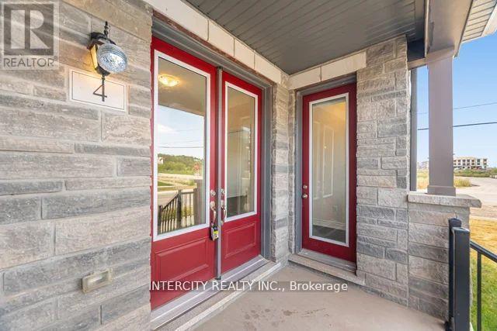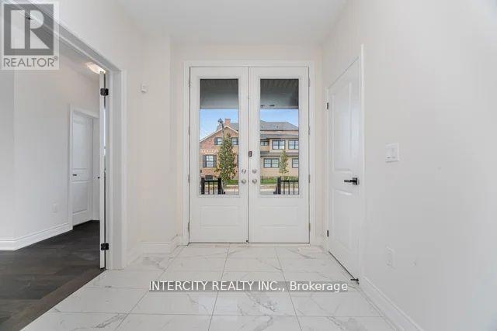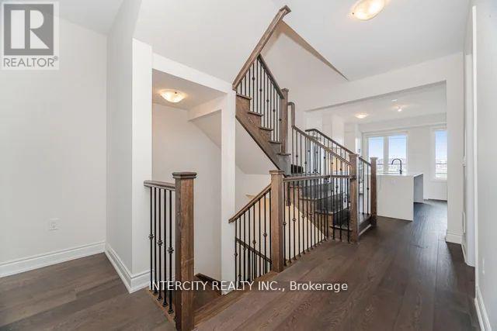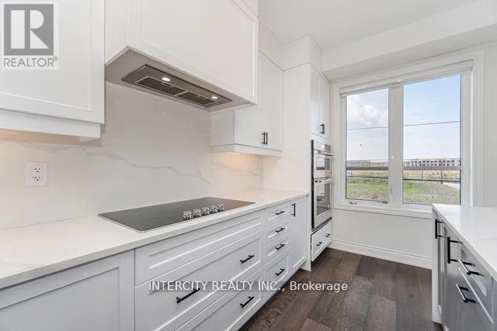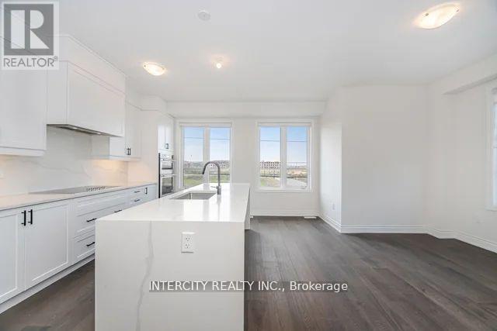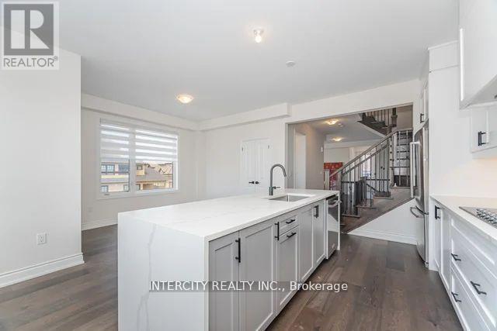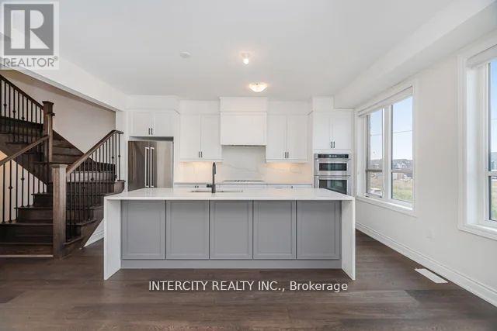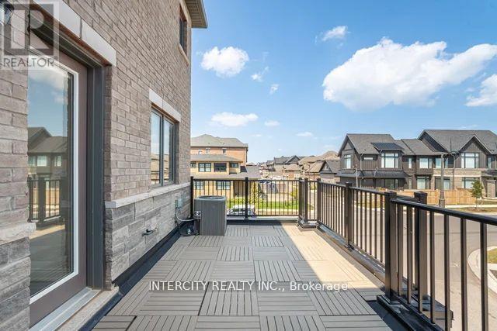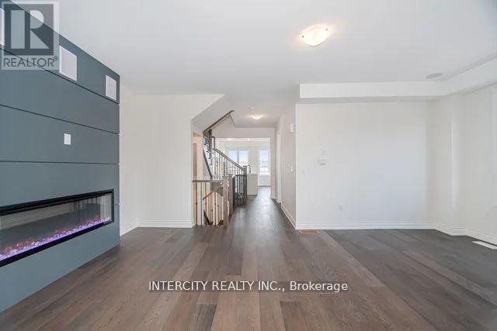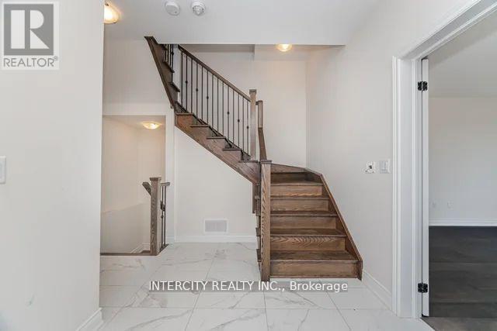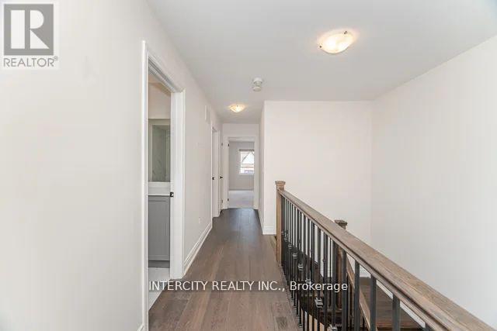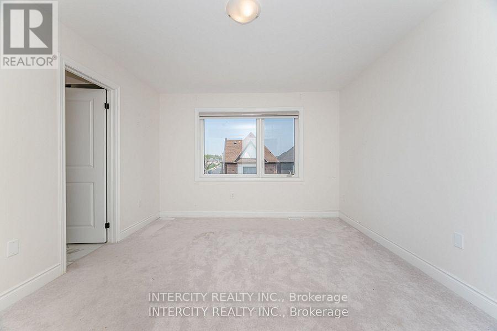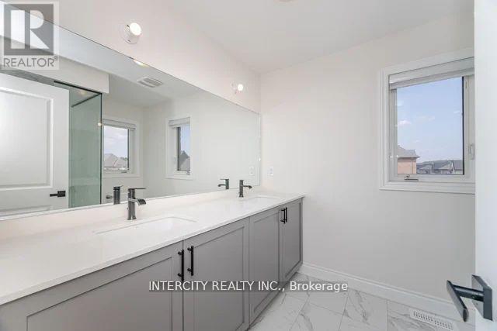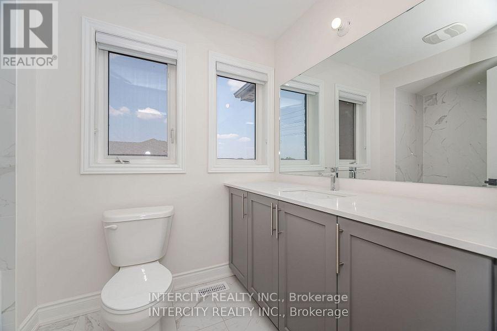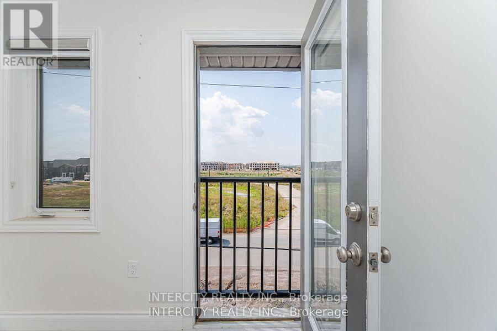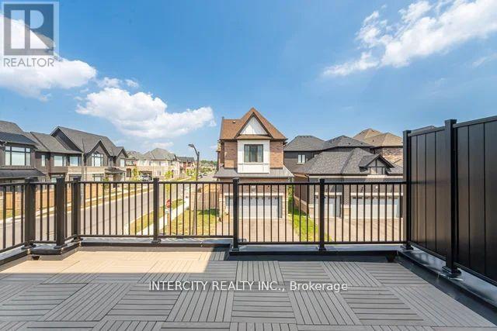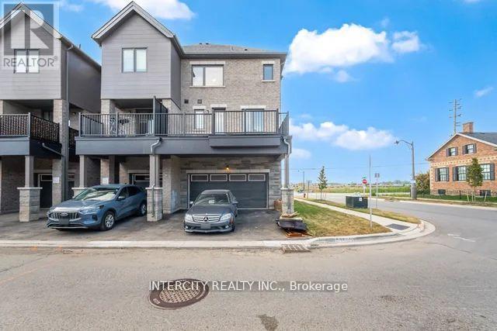4 Bowbeer Road Oakville, Ontario L6H 7C5
$4,000 Monthly
A rare luxurious 4 Bedroom Corner Townhome Elizabeth Model 2,591sq.ft in Oakville. A stunning, freehold townhome of impeccably designed living space in one of Oakville's most sought-after and family-friendly communities. Fully upgraded with high-end finishes throughout (gas line for BBQ, flooring, gourmet kitchen, floor-to-ceiling electric fireplace, quartz counter tops, glass shower) and to top it off, an In-Law Suite with a separate entrance and a 2pc bathroom on the main floor. Double Garage offers 4 parking spaces (2 In Garage, & 2 On Driveway), Custom window coverings professionally installed, completing this move-in-ready home. Located close to top-rated schools, parks, transit, and all the amenities Oakville has to offer, this residence is perfect for those seeking luxury, space, and functionality in an exceptional location. Call this remarkable property home, a rare opportunity to lease this intelligently designed residence in the heart of Oakville. (id:60365)
Property Details
| MLS® Number | W12453096 |
| Property Type | Single Family |
| Community Name | 1008 - GO Glenorchy |
| EquipmentType | Water Heater |
| ParkingSpaceTotal | 4 |
| RentalEquipmentType | Water Heater |
Building
| BathroomTotal | 4 |
| BedroomsAboveGround | 4 |
| BedroomsBelowGround | 1 |
| BedroomsTotal | 5 |
| Age | New Building |
| Amenities | Fireplace(s) |
| Appliances | Oven - Built-in, Dishwasher, Dryer, Hood Fan, Stove, Washer, Window Coverings, Refrigerator |
| BasementDevelopment | Unfinished |
| BasementType | N/a (unfinished) |
| ConstructionStyleAttachment | Attached |
| CoolingType | Central Air Conditioning |
| ExteriorFinish | Brick, Stone |
| FireplacePresent | Yes |
| FireplaceTotal | 1 |
| FlooringType | Carpeted |
| FoundationType | Concrete |
| HalfBathTotal | 2 |
| HeatingFuel | Natural Gas |
| HeatingType | Forced Air |
| StoriesTotal | 3 |
| SizeInterior | 2500 - 3000 Sqft |
| Type | Row / Townhouse |
| UtilityWater | Municipal Water |
Parking
| Garage |
Land
| Acreage | No |
| Sewer | Sanitary Sewer |
Rooms
| Level | Type | Length | Width | Dimensions |
|---|---|---|---|---|
| Second Level | Great Room | 7.06 m | 3.7 m | 7.06 m x 3.7 m |
| Second Level | Dining Room | 3.53 m | 3.27 m | 3.53 m x 3.27 m |
| Second Level | Kitchen | 4.8 m | 2.89 m | 4.8 m x 2.89 m |
| Second Level | Den | 2.76 m | 2.43 m | 2.76 m x 2.43 m |
| Third Level | Primary Bedroom | 4.29 m | 3.45 m | 4.29 m x 3.45 m |
| Third Level | Bedroom 2 | 3.35 m | 2.51 m | 3.35 m x 2.51 m |
| Third Level | Bedroom 3 | 3.53 m | 3.35 m | 3.53 m x 3.35 m |
| Third Level | Bedroom 4 | 3.65 m | 2.99 m | 3.65 m x 2.99 m |
| Ground Level | Family Room | 4.8 m | 4.59 m | 4.8 m x 4.59 m |
Utilities
| Cable | Available |
| Electricity | Available |
| Sewer | Available |
https://www.realtor.ca/real-estate/28969264/4-bowbeer-road-oakville-go-glenorchy-1008-go-glenorchy
Merita Mary Terpo
Salesperson
3600 Langstaff Rd., Ste14
Vaughan, Ontario L4L 9E7

