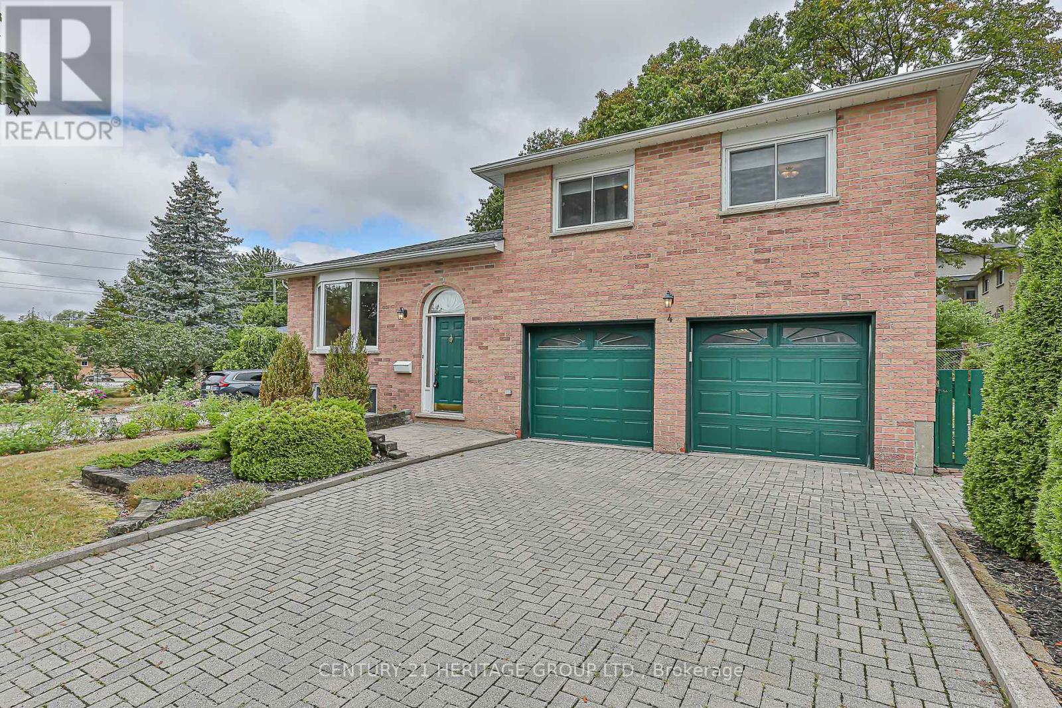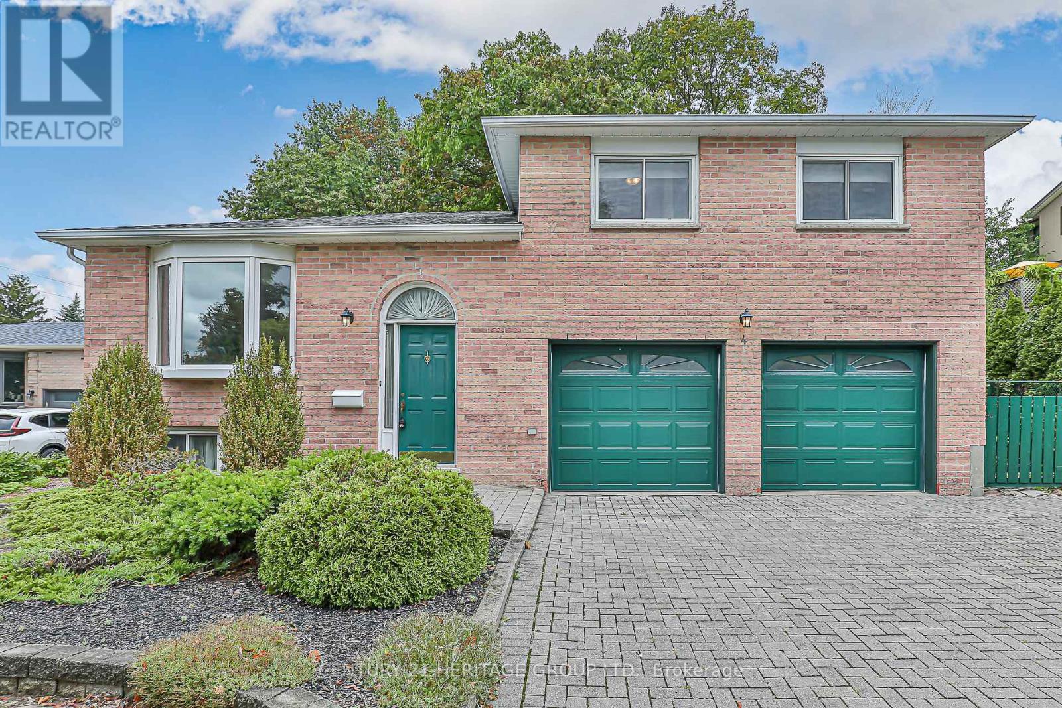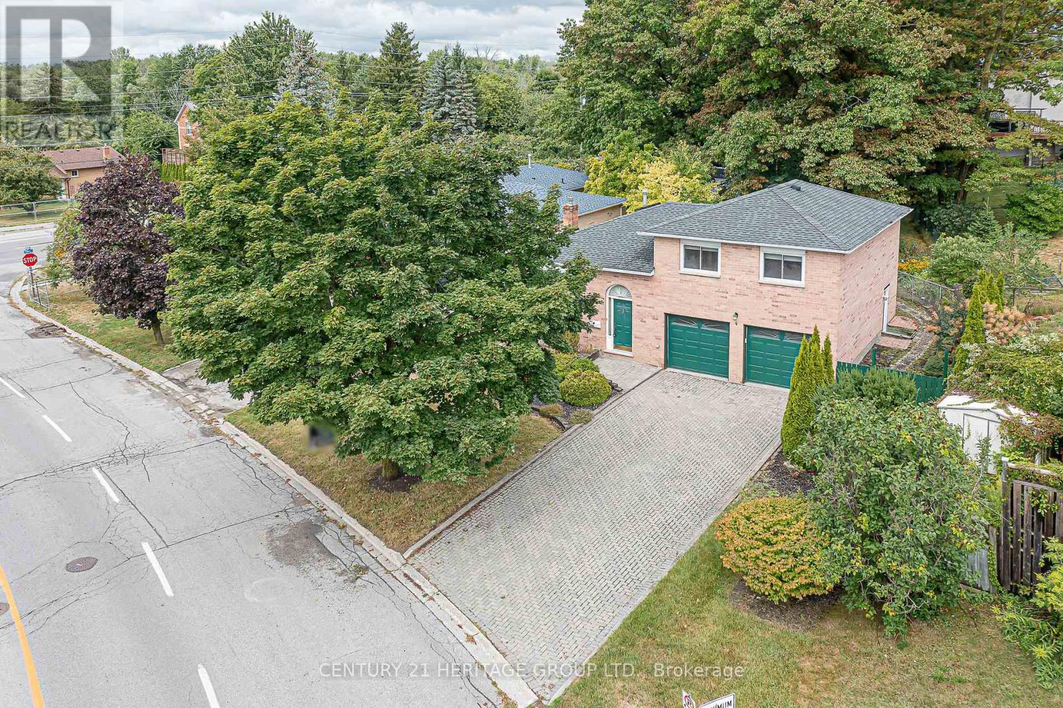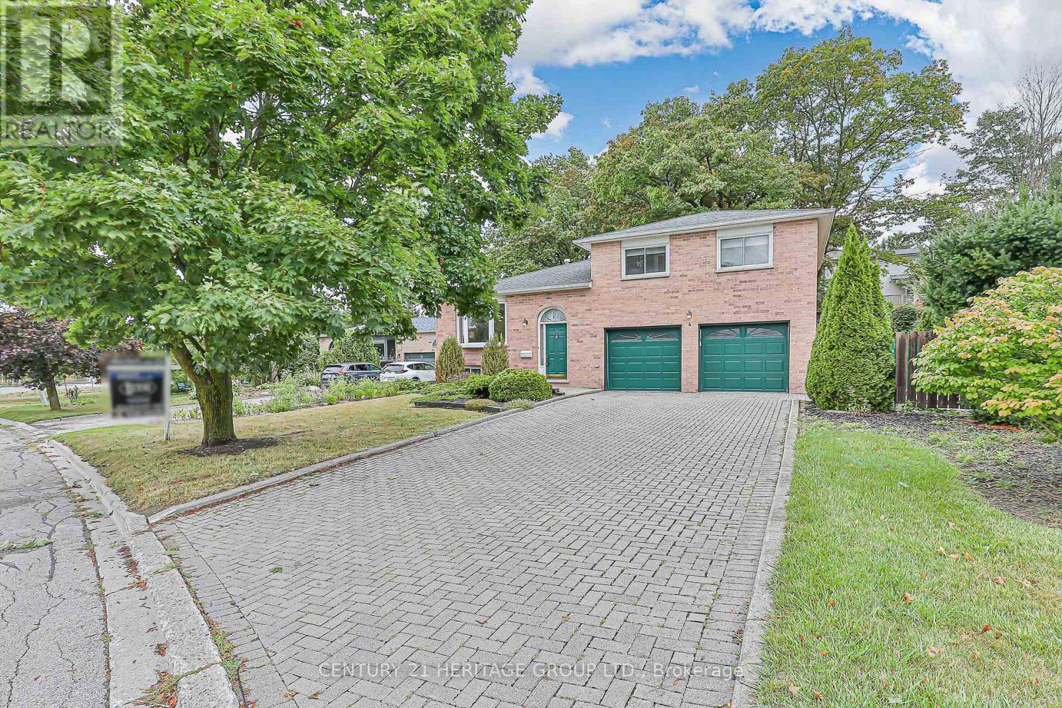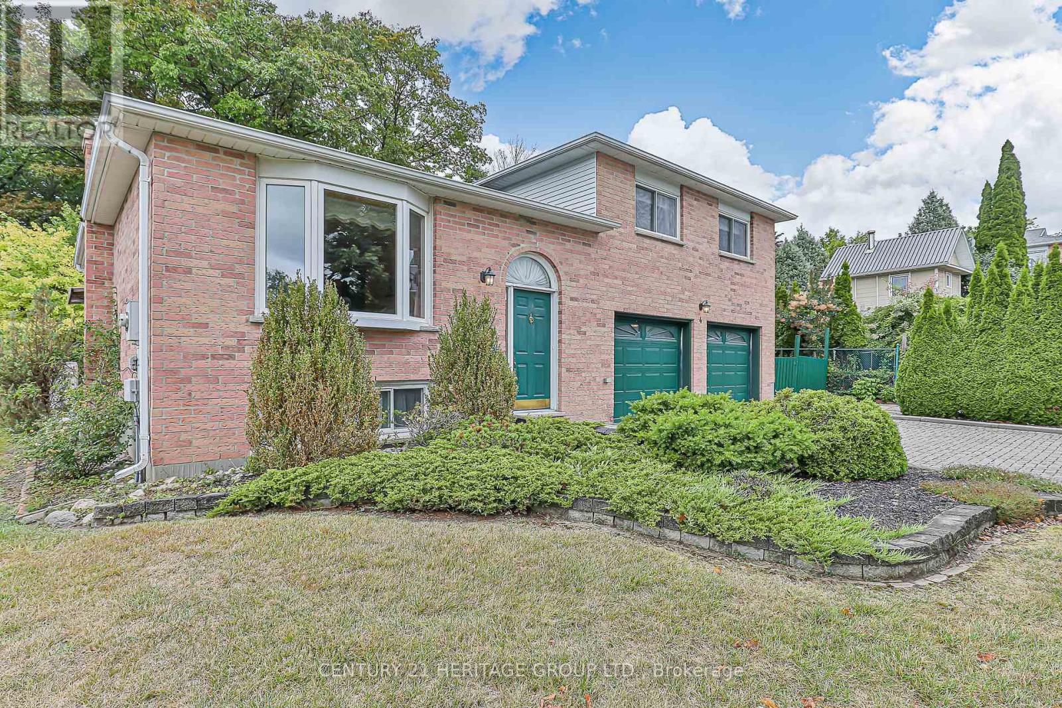4 Beckett Avenue East Gwillimbury, Ontario L9N 1E6
$949,900
Welcome to this warm and inviting 3-bedroom, 2-bathroom home, ideally located in the heart of Holland Landing. Set on a large, oversized lot surrounded by mature trees, this property offers exceptional space, privacy, and potential-perfect for families or investors alike. Inside, you'll find a functional layout with comfortable living spaces and a cozy wood-burning fireplace that adds character and charm. The finished basement provides additional living space, ideal for a family room, home office, or guest suite- a versatile area to meet your lifestyle needs. Step outside to enjoy the expansive backyard, a rare find in todays market. Whether you're looking to entertain, garden, or create a dream outdoor oasis, this lot has endless possibilities. Situated in a quiet, family-friendly neighborhood, this home offers easy access to parks, top-rated schools, transit, and all essential amenities. Its a community where kids play outside, neighbors know each other, and families thrive. Whether you're looking to move in, update, or invest, this Holland Landing gem is full of potential. Don't miss your chance to make this house your home! (id:60365)
Open House
This property has open houses!
1:00 pm
Ends at:3:00 pm
Property Details
| MLS® Number | N12356302 |
| Property Type | Single Family |
| Community Name | Holland Landing |
| Features | Irregular Lot Size |
| ParkingSpaceTotal | 6 |
Building
| BathroomTotal | 2 |
| BedroomsAboveGround | 3 |
| BedroomsTotal | 3 |
| Age | 31 To 50 Years |
| Amenities | Fireplace(s) |
| Appliances | Water Softener, All, Central Vacuum, Window Coverings |
| BasementDevelopment | Finished |
| BasementType | N/a (finished) |
| ConstructionStyleAttachment | Detached |
| ConstructionStyleSplitLevel | Sidesplit |
| CoolingType | Central Air Conditioning |
| ExteriorFinish | Brick |
| FireplacePresent | Yes |
| FlooringType | Ceramic, Carpeted, Laminate, Linoleum |
| FoundationType | Concrete |
| HeatingFuel | Natural Gas |
| HeatingType | Forced Air |
| SizeInterior | 1100 - 1500 Sqft |
| Type | House |
| UtilityWater | Municipal Water |
Parking
| Garage |
Land
| Acreage | No |
| Sewer | Sanitary Sewer |
| SizeDepth | 174 Ft ,1 In |
| SizeFrontage | 59 Ft ,1 In |
| SizeIrregular | 59.1 X 174.1 Ft ; 32.84 Ft At Rear,196.29 Ft East Side |
| SizeTotalText | 59.1 X 174.1 Ft ; 32.84 Ft At Rear,196.29 Ft East Side |
Rooms
| Level | Type | Length | Width | Dimensions |
|---|---|---|---|---|
| Second Level | Primary Bedroom | 3.498 m | 3.49 m | 3.498 m x 3.49 m |
| Second Level | Bedroom 2 | 4.487 m | 3.109 m | 4.487 m x 3.109 m |
| Second Level | Bedroom 3 | 3.359 m | 2.886 m | 3.359 m x 2.886 m |
| Basement | Recreational, Games Room | 5.138 m | 3.77 m | 5.138 m x 3.77 m |
| Basement | Laundry Room | 8.305 m | 2.187 m | 8.305 m x 2.187 m |
| Main Level | Foyer | 4.02 m | 2.094 m | 4.02 m x 2.094 m |
| Main Level | Kitchen | 3.475 m | 3.122 m | 3.475 m x 3.122 m |
| Main Level | Eating Area | 2.915 m | 3.096 m | 2.915 m x 3.096 m |
| Main Level | Family Room | 5.152 m | 3.8 m | 5.152 m x 3.8 m |
| Main Level | Dining Room | 3.537 m | 3.025 m | 3.537 m x 3.025 m |
Mark Sedore
Salesperson
17035 Yonge St. Suite 100
Newmarket, Ontario L3Y 5Y1
Richard Shawn Gibb
Salesperson
17035 Yonge St. Suite 100
Newmarket, Ontario L3Y 5Y1

