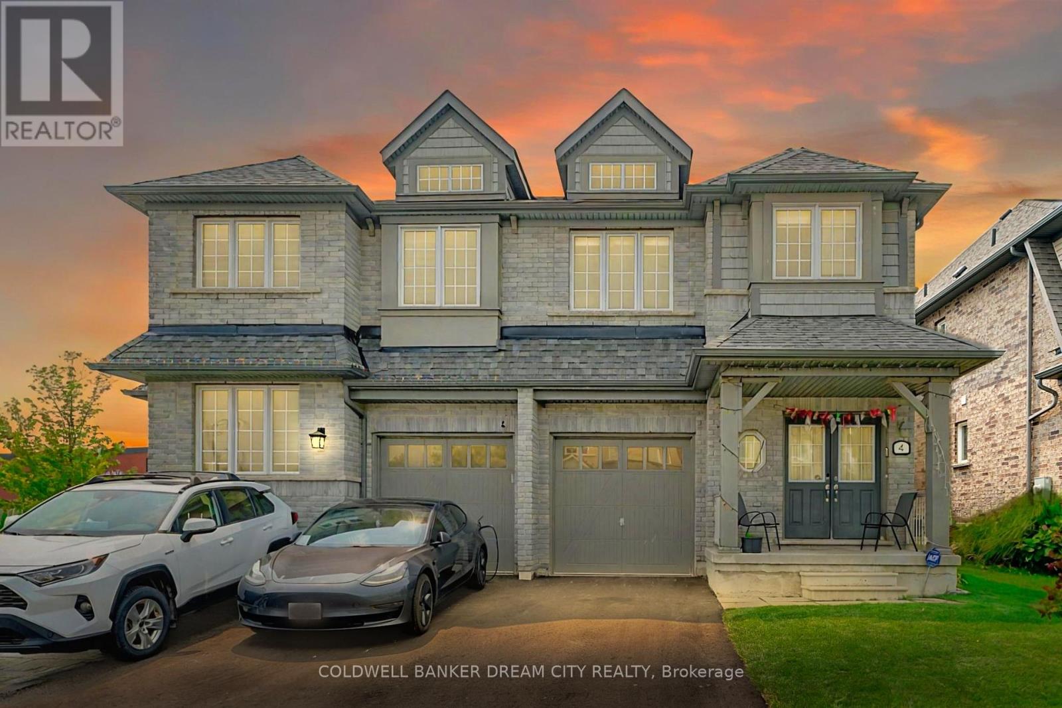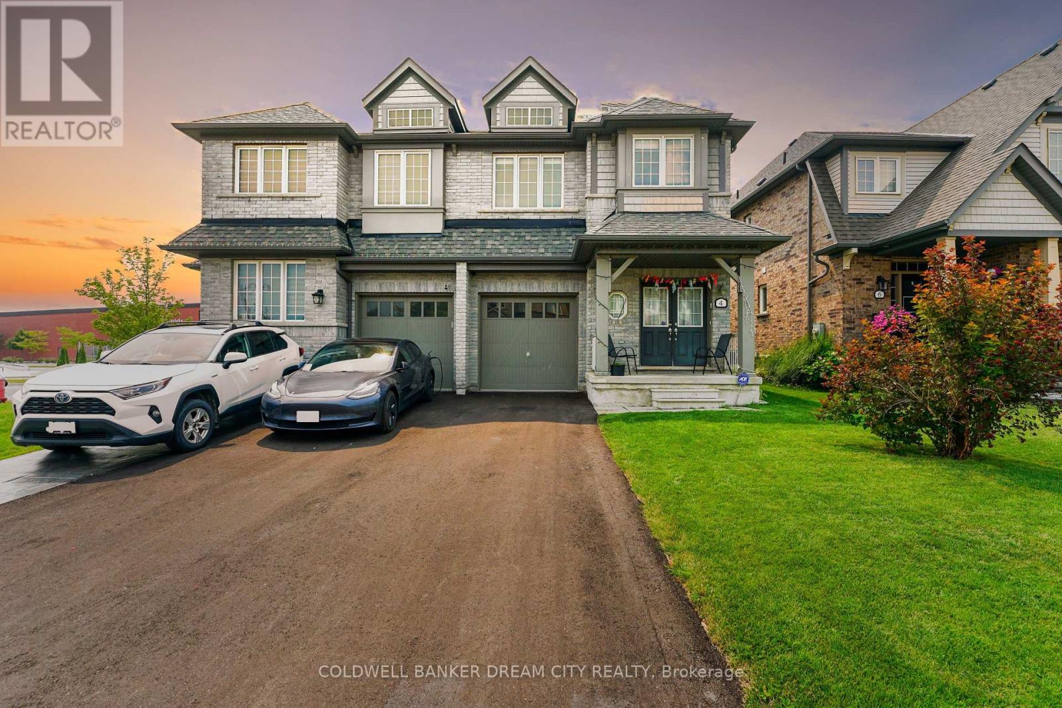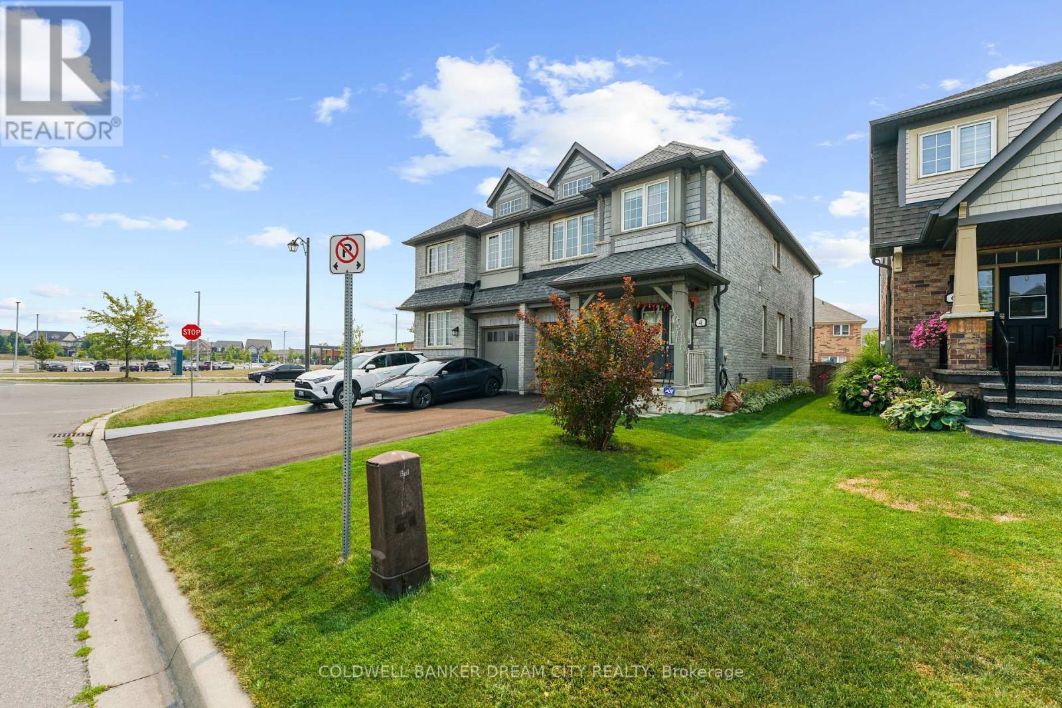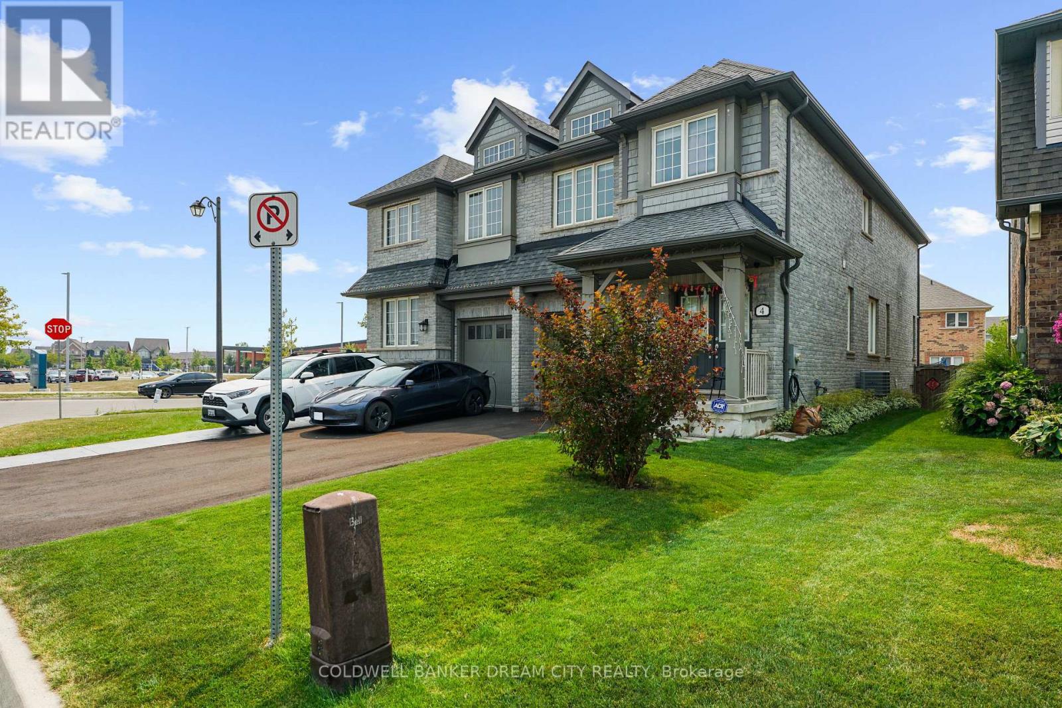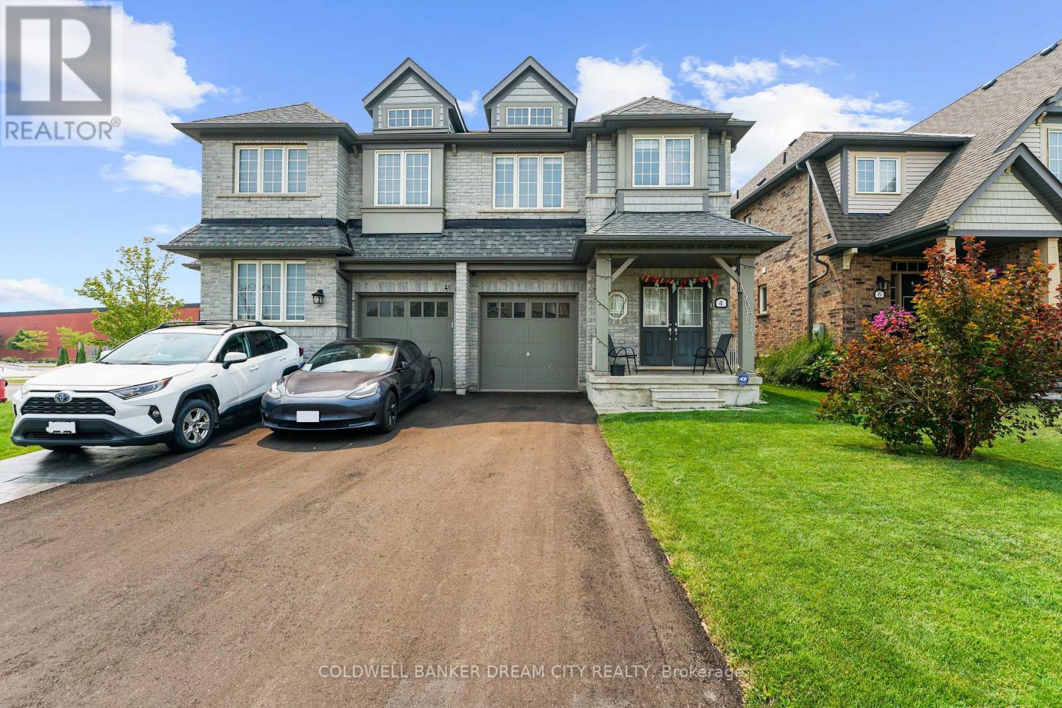4 Autumn Arbour Road Caledon, Ontario L7C 3M7
$999,999
This beautifully upgraded 4-bedroom detached home offers approximately 2200 sq ft of living space in a quiet, family-friendly neighbourhood.Features include a double door entry, grand foyer with high ceilings, a formal dining area, and an open-concept living space with an eat-in kitchen and breakfast bar. The oak staircase leads to a functional upper level with spacious bedrooms and an open loft ideal for office use. The deep lot includes a lookout basement and professionally landscaped exterior.Recent upgrades include hardwood flooring, pot lights, stone landscaping, updated light fixtures, and custom window coverings.Conveniently located close to schools, recreation centres, shopping, trails, and parks.Positioned in a high-growth area nearHwy 410, with the upcoming Hwy 413 offering added long-term value and accessibility. (id:60365)
Property Details
| MLS® Number | W12329915 |
| Property Type | Single Family |
| Community Name | Rural Caledon |
| ParkingSpaceTotal | 3 |
Building
| BathroomTotal | 3 |
| BedroomsAboveGround | 4 |
| BedroomsTotal | 4 |
| Appliances | Stove, Window Coverings |
| BasementDevelopment | Unfinished |
| BasementType | N/a (unfinished) |
| ConstructionStyleAttachment | Semi-detached |
| CoolingType | Central Air Conditioning |
| ExteriorFinish | Brick, Vinyl Siding |
| FlooringType | Hardwood, Ceramic |
| FoundationType | Unknown |
| HalfBathTotal | 1 |
| HeatingFuel | Natural Gas |
| HeatingType | Forced Air |
| StoriesTotal | 2 |
| SizeInterior | 2000 - 2500 Sqft |
| Type | House |
| UtilityWater | Municipal Water |
Parking
| Garage |
Land
| Acreage | No |
| Sewer | Sanitary Sewer |
| SizeDepth | 104 Ft |
| SizeFrontage | 25 Ft |
| SizeIrregular | 25 X 104 Ft ; (-) Look Out Basement (-) |
| SizeTotalText | 25 X 104 Ft ; (-) Look Out Basement (-) |
Rooms
| Level | Type | Length | Width | Dimensions |
|---|---|---|---|---|
| Second Level | Primary Bedroom | 3.53 m | 5.45 m | 3.53 m x 5.45 m |
| Second Level | Bedroom 2 | 3.05 m | 3.77 m | 3.05 m x 3.77 m |
| Second Level | Bedroom 3 | 2.77 m | 4.11 m | 2.77 m x 4.11 m |
| Second Level | Bedroom 4 | 3.23 m | 3.5 m | 3.23 m x 3.5 m |
| Basement | Laundry Room | Measurements not available | ||
| Ground Level | Living Room | 5.94 m | 3.05 m | 5.94 m x 3.05 m |
| Ground Level | Dining Room | 5.94 m | 3.05 m | 5.94 m x 3.05 m |
| Ground Level | Family Room | 3.35 m | 5.45 m | 3.35 m x 5.45 m |
| Ground Level | Kitchen | 2.62 m | 2.74 m | 2.62 m x 2.74 m |
| Ground Level | Eating Area | 2.62 m | 2.71 m | 2.62 m x 2.71 m |
https://www.realtor.ca/real-estate/28702241/4-autumn-arbour-road-caledon-rural-caledon
Imrinjit Singh Gondara
Salesperson
2960 Drew Rd #146
Mississauga, Ontario L4T 0A5
Jessie Singh
Broker
1200 Derry Road Unit #7
Mississauga, Ontario L5T 0B3

