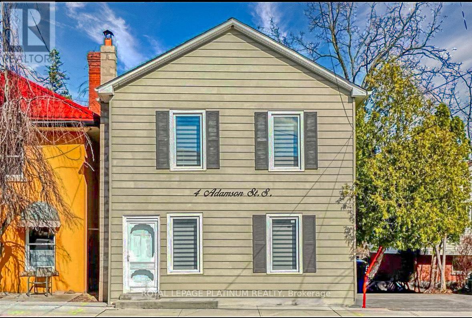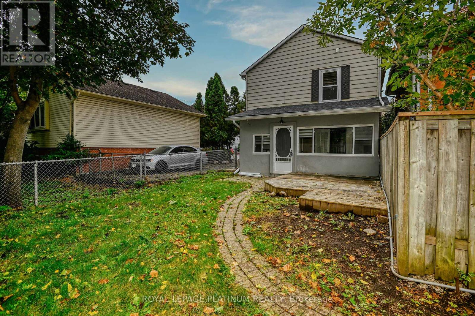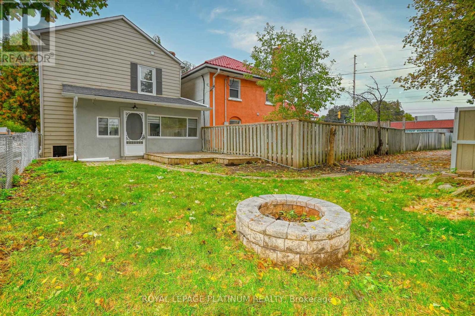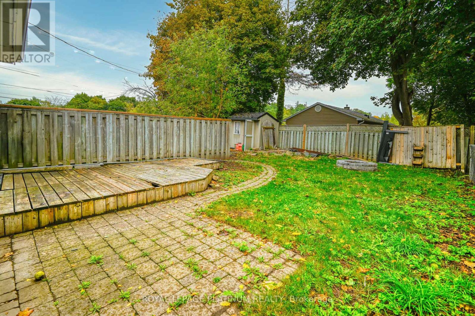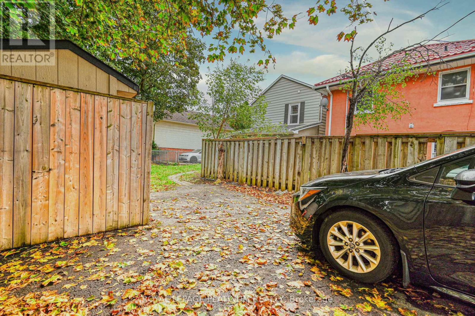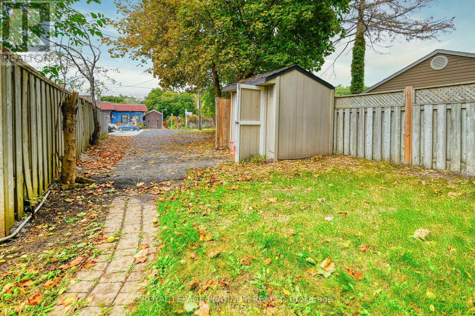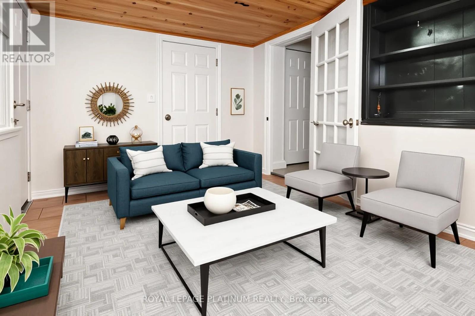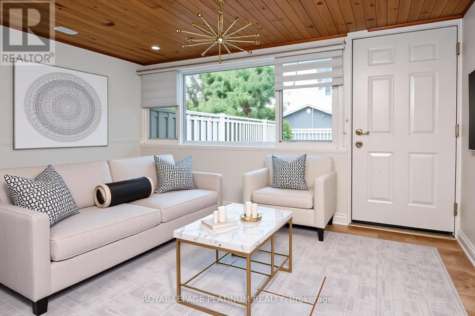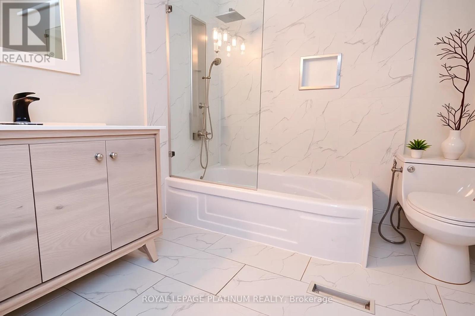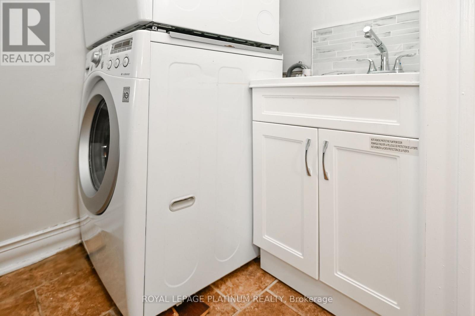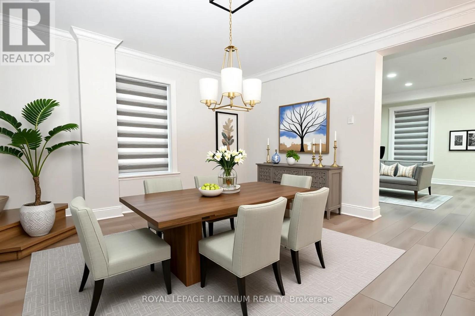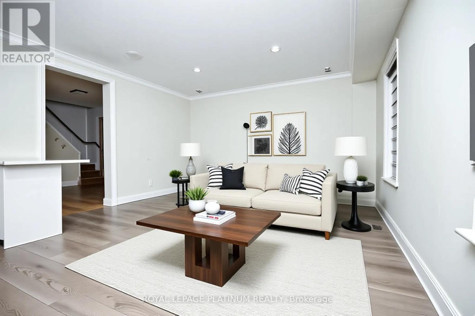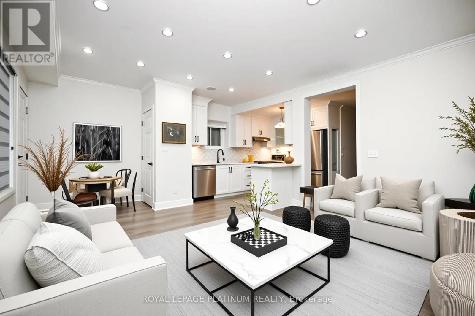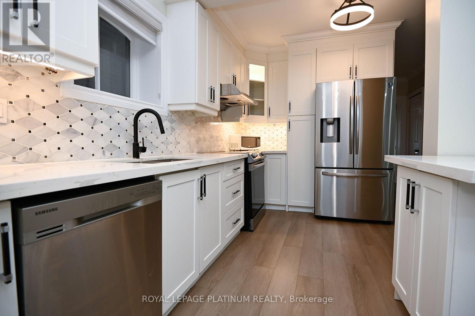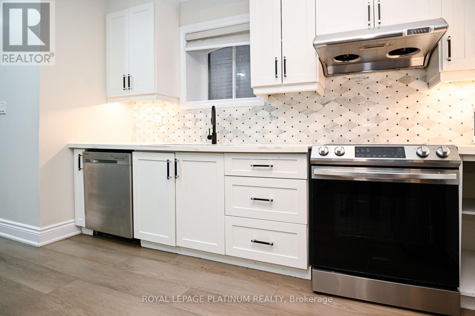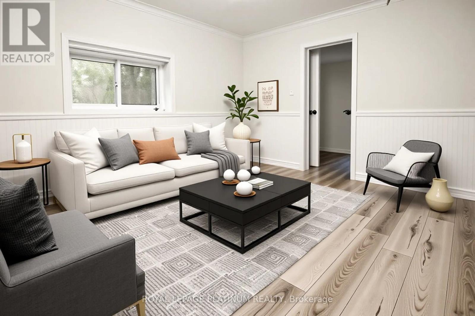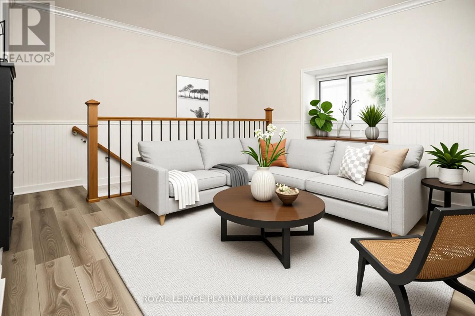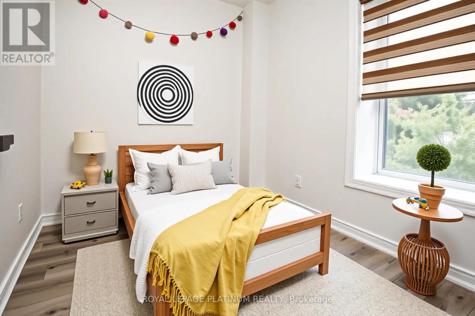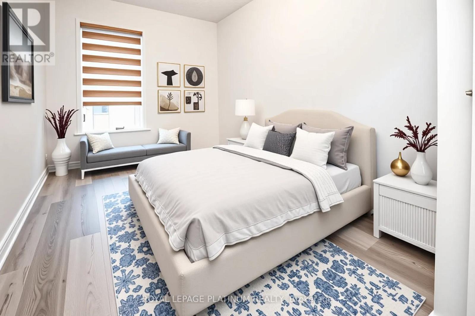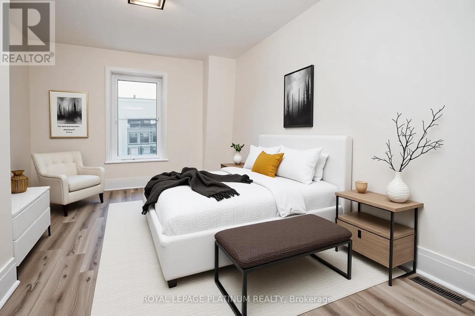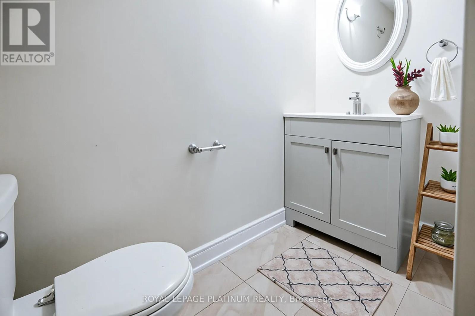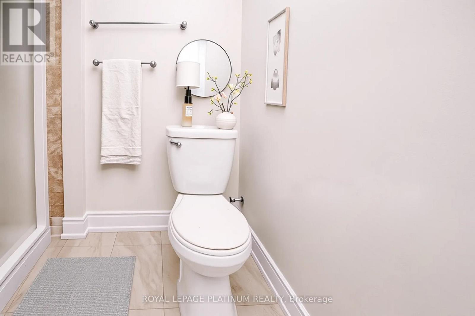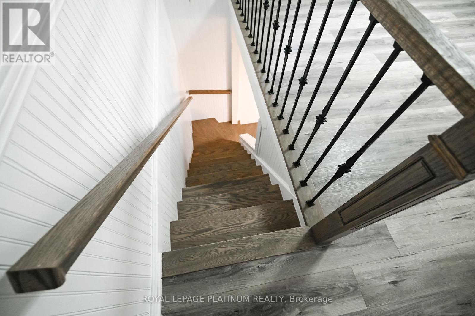3 Bedroom
2 Bathroom
1500 - 2000 sqft
Central Air Conditioning
Forced Air
$775,000
Exceptional investment opportunity in the heart of Norval/Georgetown! Fully detached 2-storey home on a lot with dual road access (Guelph St & Adamson), offering strong future development or rental potential. This move-in ready 3-bedroom, 2-bath property has been extensively renovated including a brand-new kitchen with quartz countertops, stainless steel appliances, soft-close cabinetry, and new flooring throughout. Spacious layout with 9 ceilings, large family/media loft on the second level, and a sunroom overlooking the private backyard perfect for multi-unit conversion (buyer to do due diligence). Long driveway fits 4 vehicles with no sidewalk. Zoned for residential use, steps to the Credit River and minutes to Hwy 7/407/401, downtown Georgetown, GO Station, and major commercial hubs. A turn-key income property with strong appreciation potential and low maintenance ideal for savvy investors or those seeking flexible live/rent options. (id:60365)
Property Details
|
MLS® Number
|
W12429015 |
|
Property Type
|
Single Family |
|
Community Name
|
1049 - Rural Halton Hills |
|
Features
|
Carpet Free |
|
ParkingSpaceTotal
|
4 |
Building
|
BathroomTotal
|
2 |
|
BedroomsAboveGround
|
3 |
|
BedroomsTotal
|
3 |
|
BasementDevelopment
|
Unfinished |
|
BasementType
|
N/a (unfinished) |
|
ConstructionStyleAttachment
|
Detached |
|
CoolingType
|
Central Air Conditioning |
|
ExteriorFinish
|
Vinyl Siding |
|
FlooringType
|
Laminate, Ceramic |
|
FoundationType
|
Stone |
|
HeatingFuel
|
Natural Gas |
|
HeatingType
|
Forced Air |
|
StoriesTotal
|
2 |
|
SizeInterior
|
1500 - 2000 Sqft |
|
Type
|
House |
|
UtilityWater
|
Municipal Water |
Parking
Land
|
Acreage
|
No |
|
Sewer
|
Septic System |
|
SizeDepth
|
140 Ft |
|
SizeFrontage
|
23 Ft |
|
SizeIrregular
|
23 X 140 Ft |
|
SizeTotalText
|
23 X 140 Ft |
Rooms
| Level |
Type |
Length |
Width |
Dimensions |
|
Second Level |
Primary Bedroom |
4.67 m |
3.4 m |
4.67 m x 3.4 m |
|
Second Level |
Bedroom 2 |
4.5 m |
3.45 m |
4.5 m x 3.45 m |
|
Second Level |
Bedroom 3 |
2.5 m |
2.5 m |
2.5 m x 2.5 m |
|
Second Level |
Loft |
4.45 m |
3.7 m |
4.45 m x 3.7 m |
|
Main Level |
Living Room |
4.15 m |
3.4 m |
4.15 m x 3.4 m |
|
Main Level |
Dining Room |
3.87 m |
3.5 m |
3.87 m x 3.5 m |
|
Main Level |
Kitchen |
3.5 m |
2 m |
3.5 m x 2 m |
|
Main Level |
Sunroom |
3.6 m |
2.85 m |
3.6 m x 2.85 m |
https://www.realtor.ca/real-estate/28917951/4-adamson-street-s-halton-hills-rural-halton-hills-1049-rural-halton-hills

