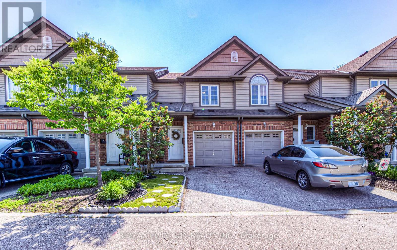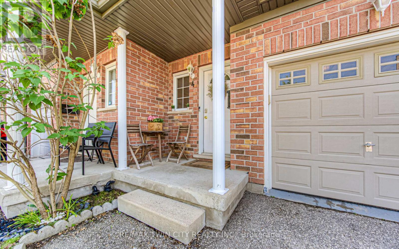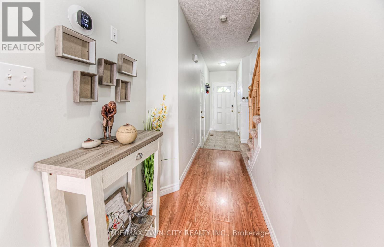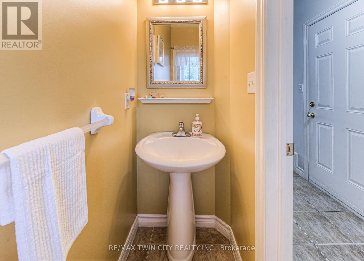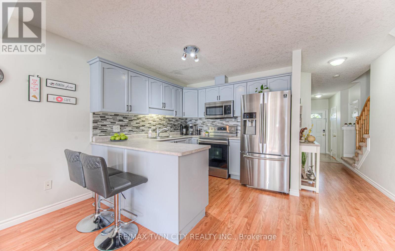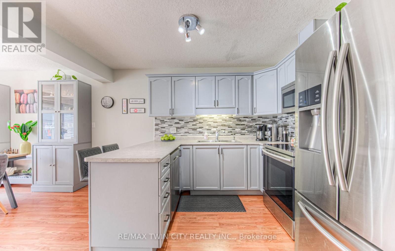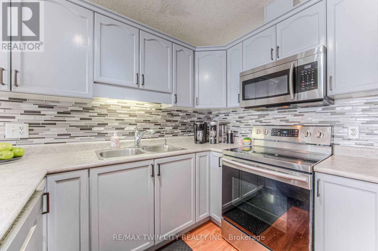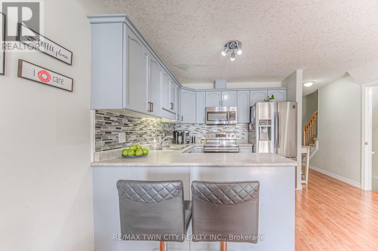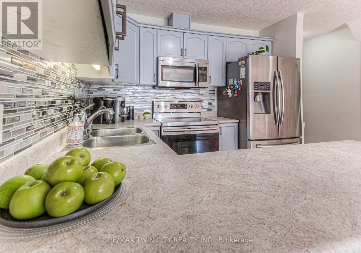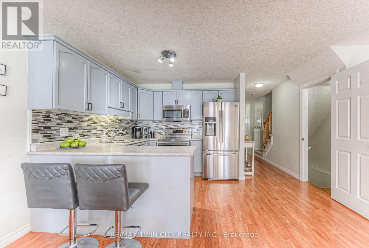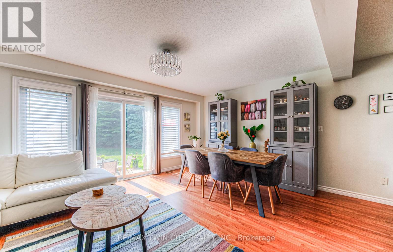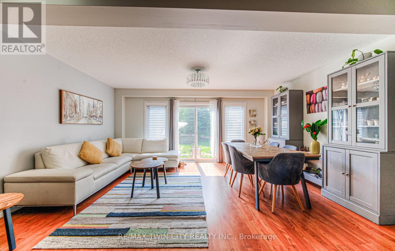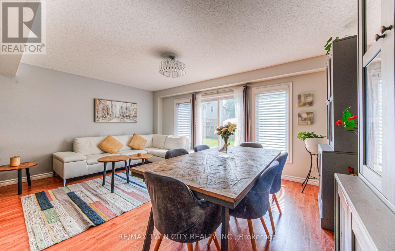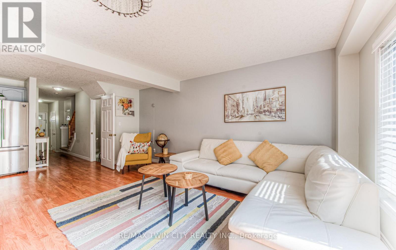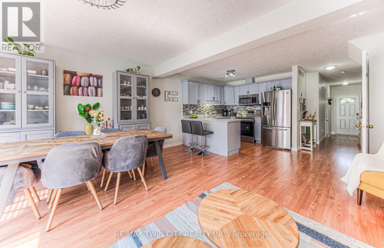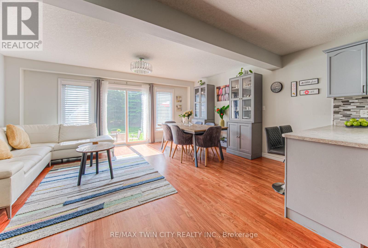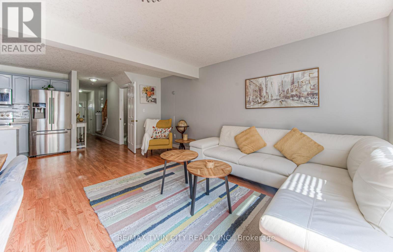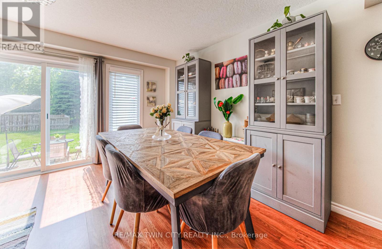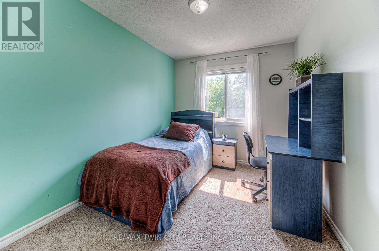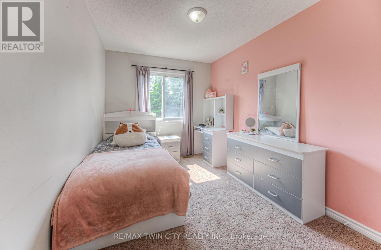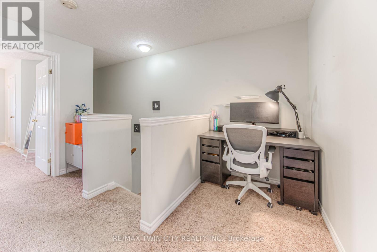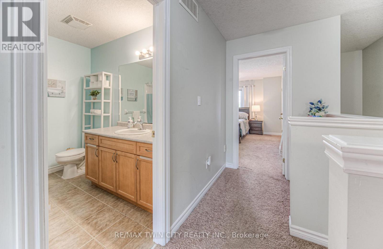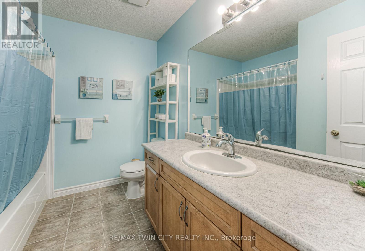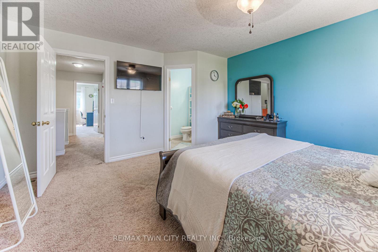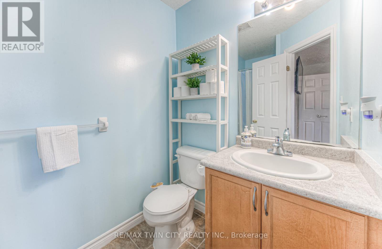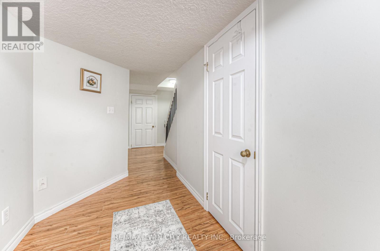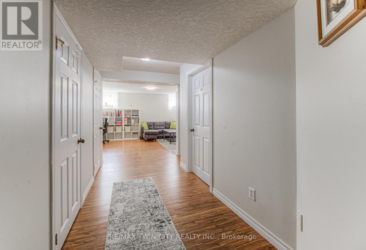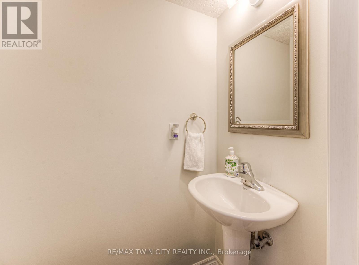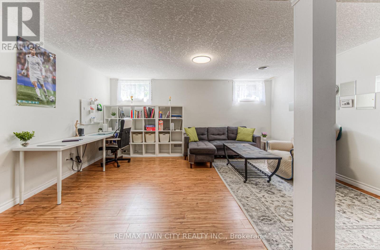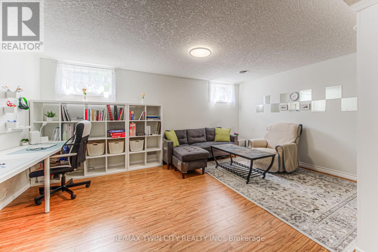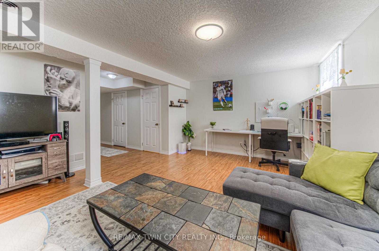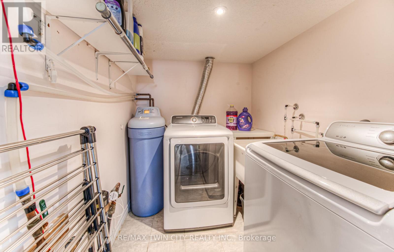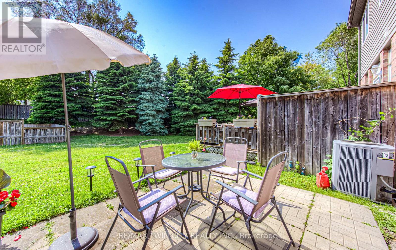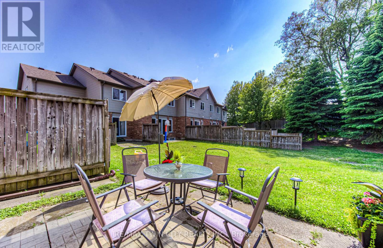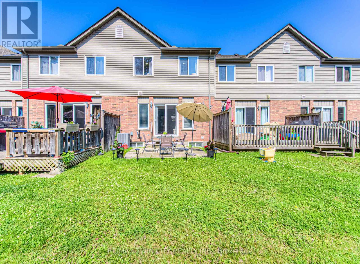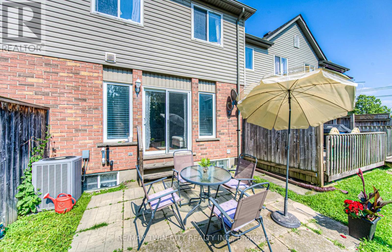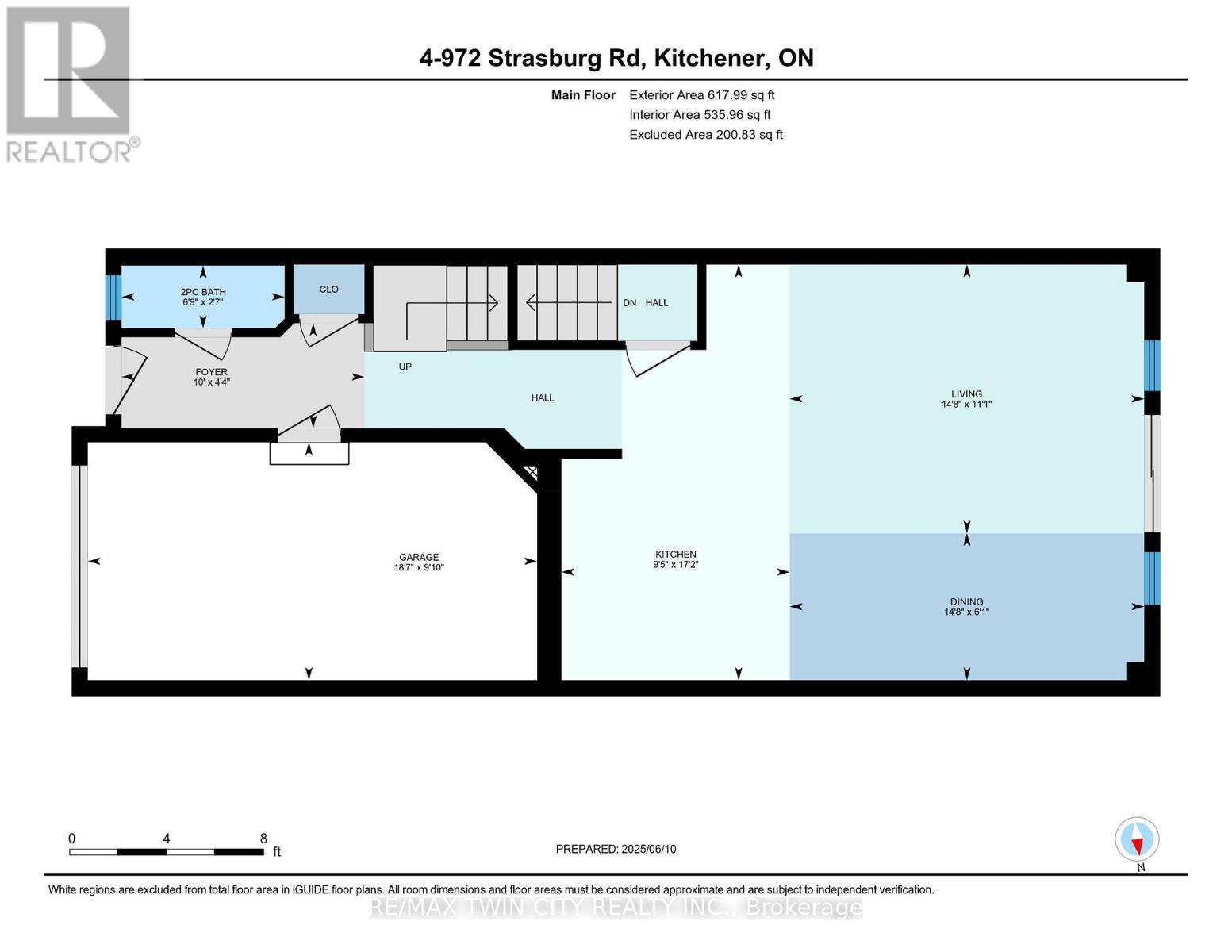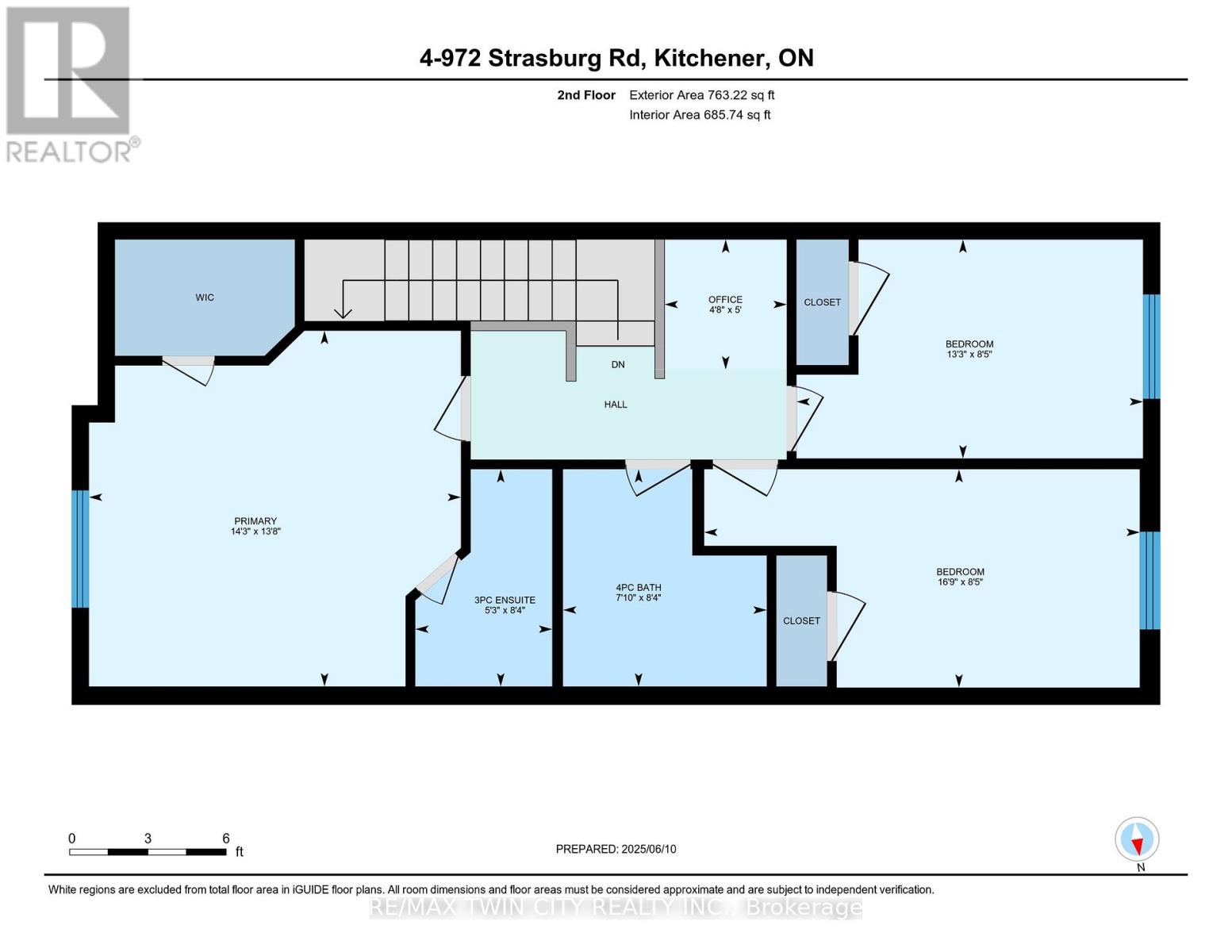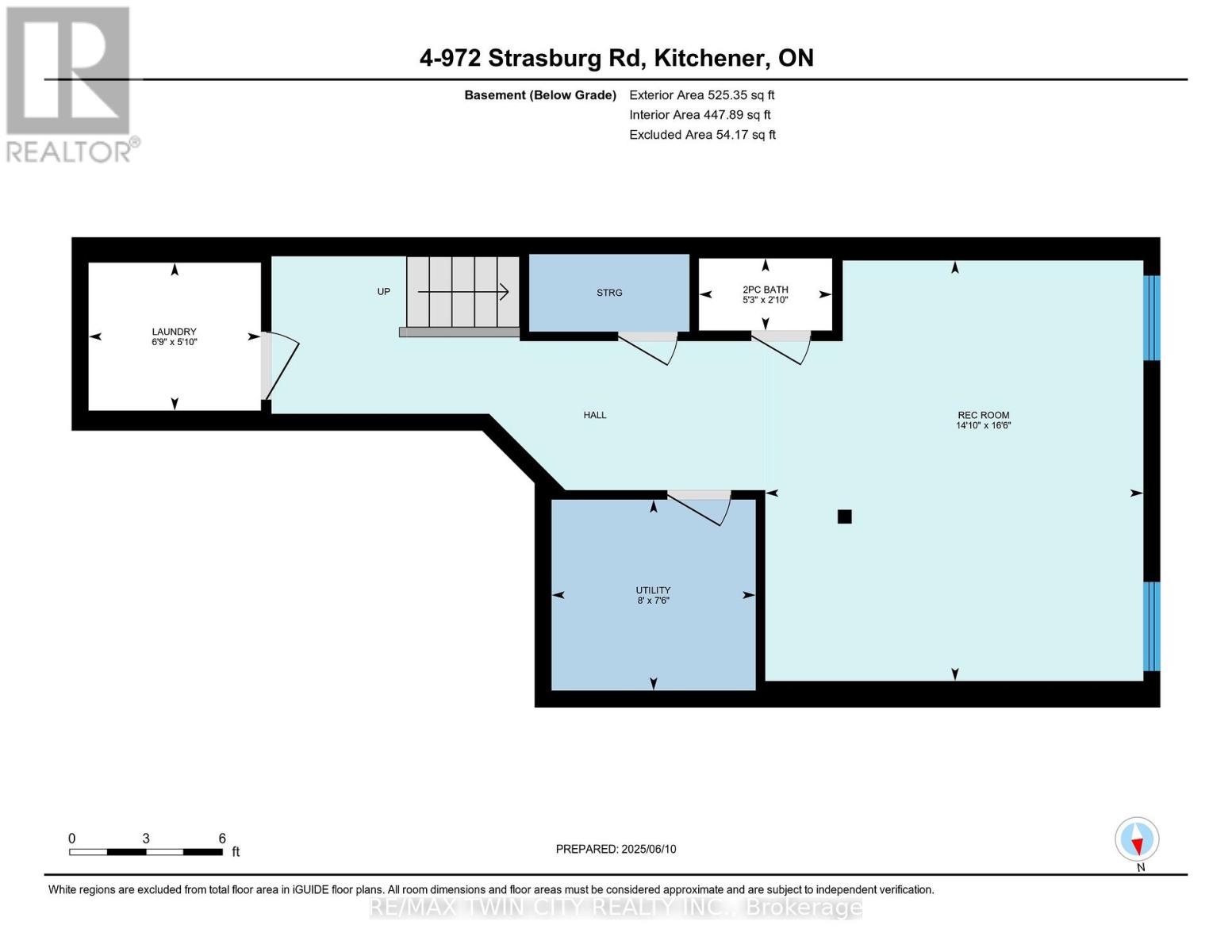4 - 972 Strasburg Road Kitchener, Ontario N2E 2K4
$549,900Maintenance, Common Area Maintenance
$672.99 Monthly
Maintenance, Common Area Maintenance
$672.99 MonthlyGreat Location! This amazing 3 bedroom, 4 bath townhouse in desirable neighborhood is walking distance to shopping, recreation complex, schools, churches and all types of amenities and with a bus stop just at the front entrance. Very well maintained unit, the only one with an en-suite in this complex! Covered front porch, spacious foyer with a large coat closet, hallway leads to the open concept carpet free main floor that also features a powder room, and indoor entry to the garage. Modern kitchen with peninsula and includes all the appliances that overlooks the great room with large windows and a view of your backyard. The upper level boasts a newer carpet. 3 bedrooms with a large primary bedroom, with a good sized walk-in closet and a three-piece en-suite bath with shower! the two additional bedrooms are also good size and are serviced by a full four-piece main bath. There is a computer nook area on upper hall as well! The basement is carpet free and is professionally finished with an additional 2 pc washroom and a laundry room, plus a lot of storage area! Central air and furnace are ECCO - Energy efficient device controlled via an Ecobee application on your phone and the door has an electronic lock. Garage with a garage opener and has a handy loft (id:60365)
Open House
This property has open houses!
2:00 pm
Ends at:4:00 pm
2:00 pm
Ends at:4:00 pm
Property Details
| MLS® Number | X12211644 |
| Property Type | Single Family |
| CommunityFeatures | Pet Restrictions |
| Features | Balcony |
| ParkingSpaceTotal | 2 |
Building
| BathroomTotal | 4 |
| BedroomsAboveGround | 3 |
| BedroomsTotal | 3 |
| Appliances | Garage Door Opener Remote(s), Water Purifier, Water Softener, Dishwasher, Dryer, Garage Door Opener, Stove, Washer, Refrigerator |
| BasementDevelopment | Finished |
| BasementType | Full (finished) |
| CoolingType | Central Air Conditioning |
| ExteriorFinish | Brick Facing, Vinyl Siding |
| HalfBathTotal | 2 |
| HeatingFuel | Natural Gas |
| HeatingType | Forced Air |
| StoriesTotal | 2 |
| SizeInterior | 1200 - 1399 Sqft |
| Type | Row / Townhouse |
Parking
| Attached Garage | |
| Garage |
Land
| Acreage | No |
| ZoningDescription | R - 6 |
Rooms
| Level | Type | Length | Width | Dimensions |
|---|---|---|---|---|
| Second Level | Office | 1.42 m | 1.52 m | 1.42 m x 1.52 m |
| Second Level | Primary Bedroom | 4.34 m | 2.57 m | 4.34 m x 2.57 m |
| Second Level | Bathroom | 1.6 m | 2.54 m | 1.6 m x 2.54 m |
| Second Level | Bedroom 2 | 4.04 m | 2.57 m | 4.04 m x 2.57 m |
| Second Level | Bedroom 3 | 5.11 m | 2.57 m | 5.11 m x 2.57 m |
| Second Level | Bathroom | 2.39 m | 2.54 m | 2.39 m x 2.54 m |
| Basement | Laundry Room | 2.06 m | 1.78 m | 2.06 m x 1.78 m |
| Basement | Recreational, Games Room | 4.52 m | 5.03 m | 4.52 m x 5.03 m |
| Basement | Bathroom | 1.6 m | 0.86 m | 1.6 m x 0.86 m |
| Ground Level | Foyer | 3.05 m | 1.32 m | 3.05 m x 1.32 m |
| Ground Level | Bathroom | 2.06 m | 0.79 m | 2.06 m x 0.79 m |
| Ground Level | Kitchen | 2.87 m | 5.23 m | 2.87 m x 5.23 m |
| Ground Level | Dining Room | 4.47 m | 1.85 m | 4.47 m x 1.85 m |
| Ground Level | Living Room | 4.47 m | 3.38 m | 4.47 m x 3.38 m |
https://www.realtor.ca/real-estate/28449384/4-972-strasburg-road-kitchener
Tina Torok
Salesperson
83 Erb Street W Unit B
Waterloo, Ontario L0S 1J0

