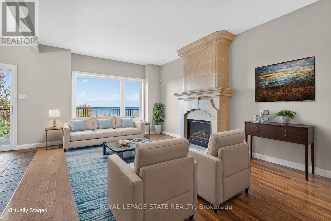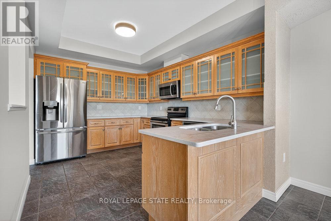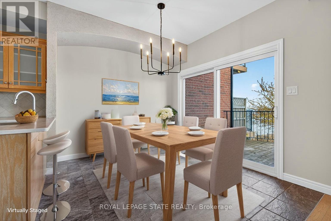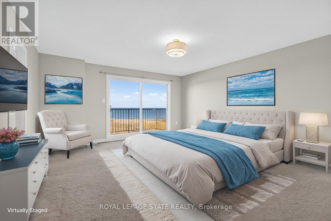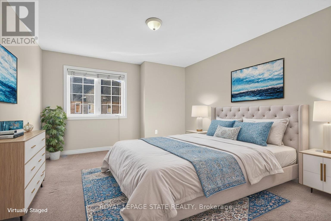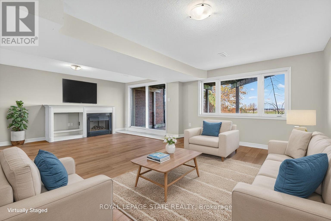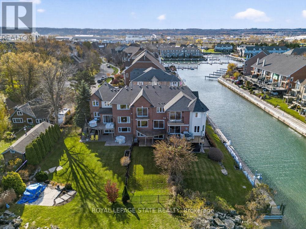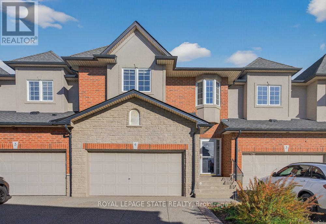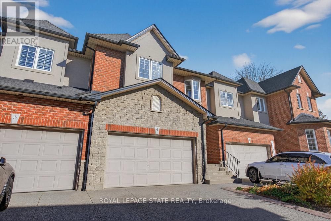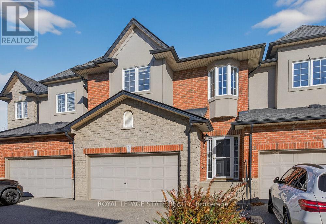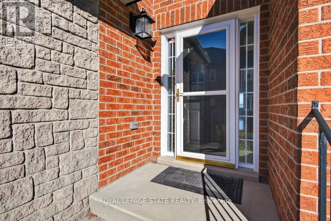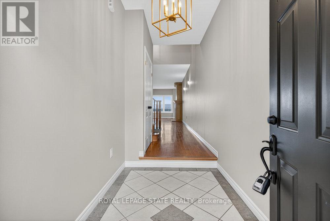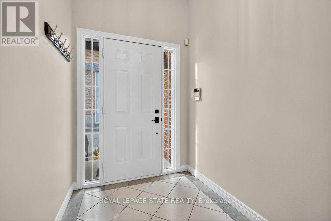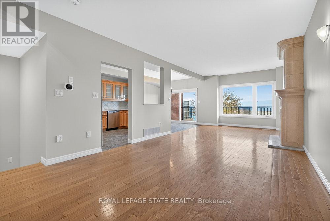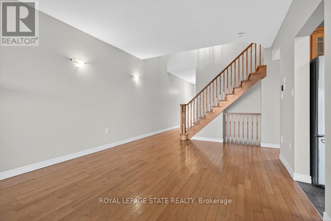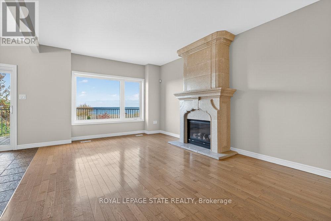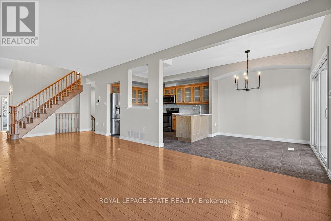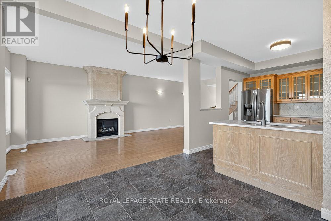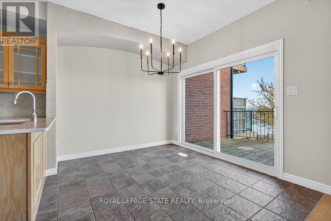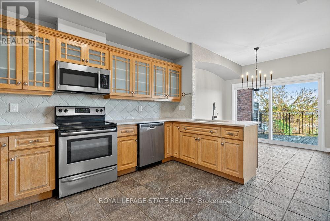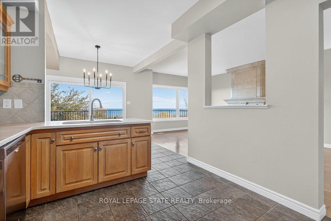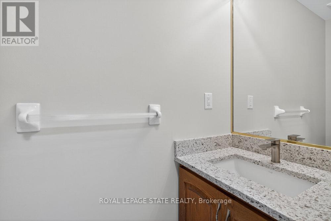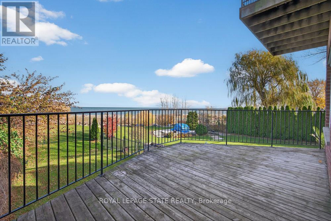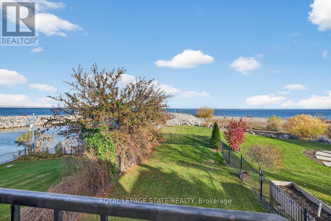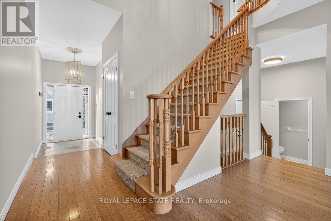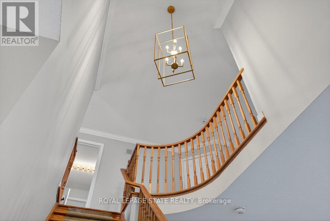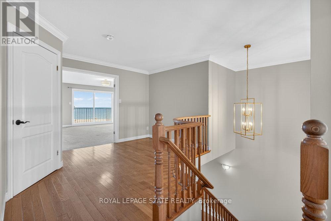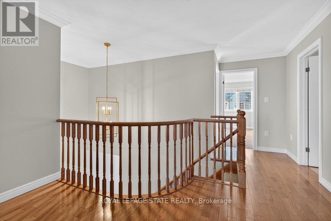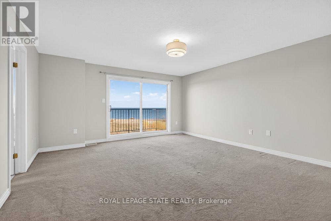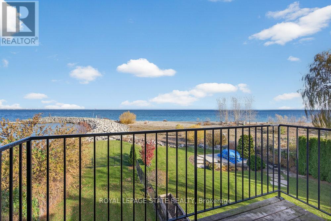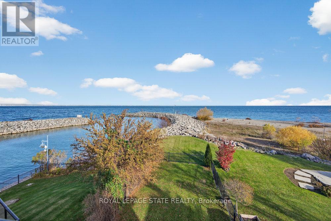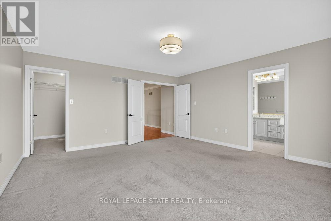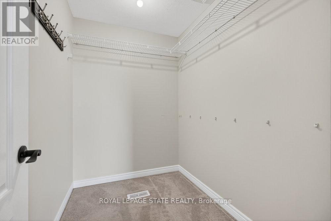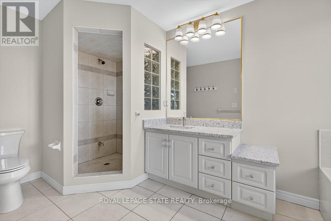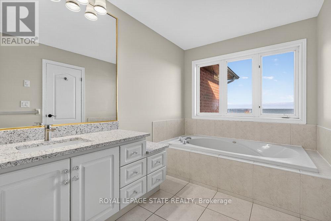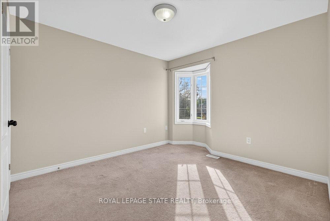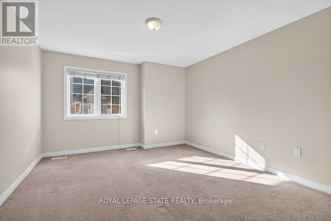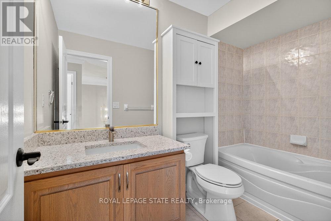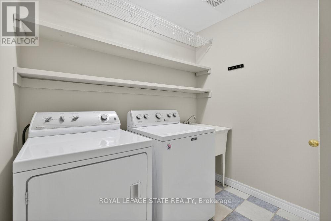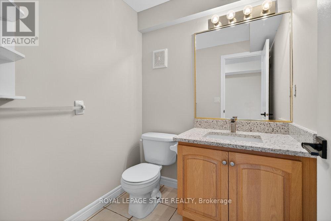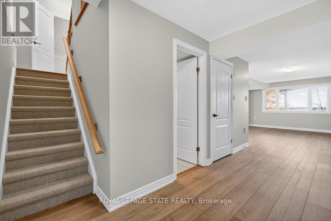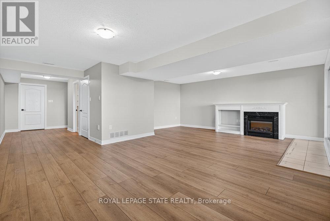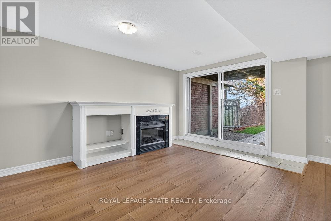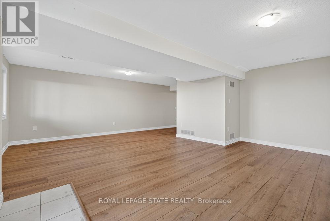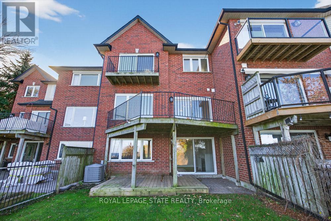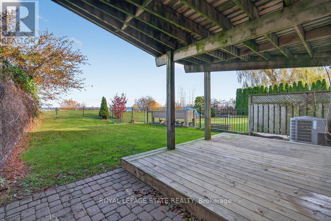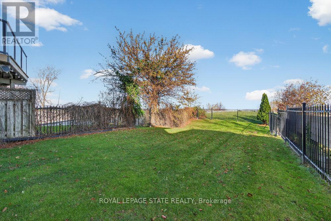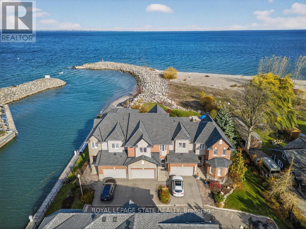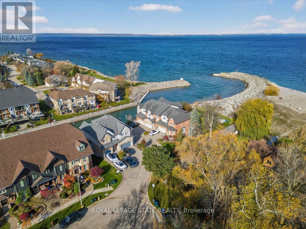4 - 97 Sunvale Place Hamilton, Ontario L8E 4Z7
$4,000 Monthly
Experience luxury lakefront living at its finest in the coveted Newport Yacht Club community. This exceptional waterfront residence offers a truly serene lifestyle, where you can take in breathtaking sunrises and sunsets right from your private bedroom balcony. Inside, the bright open-concept main level boasts 9 ft ceilings, rich hardwood floors, a custom kitchen, adjacent to a large living room with a warm, inviting gas fireplace-perfect for effortless entertaining. The home has been thoughtfully renovated with new flooring, faucets, paint, light fixtures, sinks, and countertops, creating a fresh, modern feel throughout. Enjoy walk-outs on every level, including the beautifully finished lower level that extends your living space. Appliances included; utilities extra. Minimum one-year lease. Rental application and credit check required. (id:60365)
Property Details
| MLS® Number | X12556654 |
| Property Type | Single Family |
| Community Name | Lakeshore |
| AmenitiesNearBy | Beach |
| CommunityFeatures | Pets Allowed With Restrictions, School Bus |
| Easement | Unknown, None |
| EquipmentType | Water Heater |
| Features | Cul-de-sac, Balcony |
| ParkingSpaceTotal | 4 |
| RentalEquipmentType | Water Heater |
| Structure | Deck |
| ViewType | Lake View, Direct Water View |
| WaterFrontType | Waterfront |
Building
| BathroomTotal | 4 |
| BedroomsAboveGround | 3 |
| BedroomsTotal | 3 |
| Age | 16 To 30 Years |
| Amenities | Fireplace(s) |
| Appliances | Dishwasher, Dryer, Microwave, Stove, Washer, Refrigerator |
| BasementDevelopment | Finished |
| BasementType | Full (finished) |
| CoolingType | Central Air Conditioning |
| ExteriorFinish | Brick, Stucco |
| FireplacePresent | Yes |
| FoundationType | Poured Concrete |
| HalfBathTotal | 2 |
| HeatingFuel | Natural Gas |
| HeatingType | Forced Air |
| StoriesTotal | 2 |
| SizeInterior | 2250 - 2499 Sqft |
| Type | Row / Townhouse |
Parking
| Attached Garage | |
| Garage |
Land
| Acreage | No |
| LandAmenities | Beach |
| SurfaceWater | Lake/pond |
Rooms
| Level | Type | Length | Width | Dimensions |
|---|---|---|---|---|
| Second Level | Primary Bedroom | 4.78 m | 3.35 m | 4.78 m x 3.35 m |
| Second Level | Bedroom | 4.11 m | 3 m | 4.11 m x 3 m |
| Second Level | Bedroom 2 | 3.45 m | 2.69 m | 3.45 m x 2.69 m |
| Second Level | Laundry Room | Measurements not available | ||
| Basement | Family Room | 7.01 m | 5.79 m | 7.01 m x 5.79 m |
| Main Level | Kitchen | 7.01 m | 2.74 m | 7.01 m x 2.74 m |
| Main Level | Dining Room | 4.57 m | 3.2 m | 4.57 m x 3.2 m |
| Main Level | Living Room | 5.18 m | 3.05 m | 5.18 m x 3.05 m |
https://www.realtor.ca/real-estate/29115922/4-97-sunvale-place-hamilton-lakeshore-lakeshore
E. Martin Mazza
Salesperson
115 Highway 8 #102
Stoney Creek, Ontario L8G 1C1


