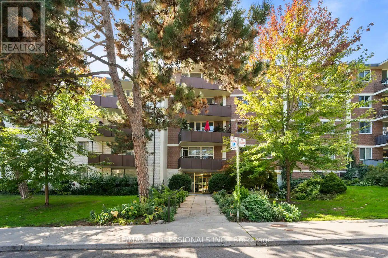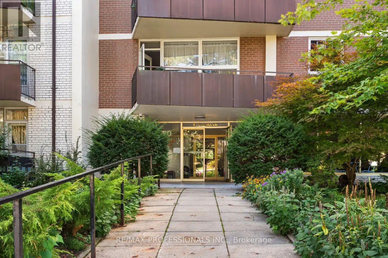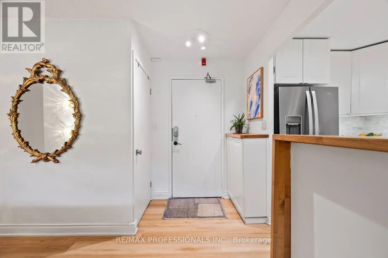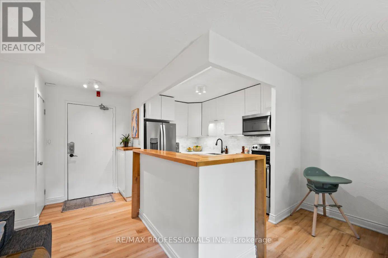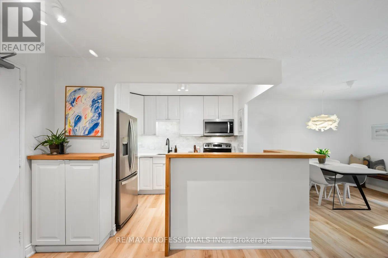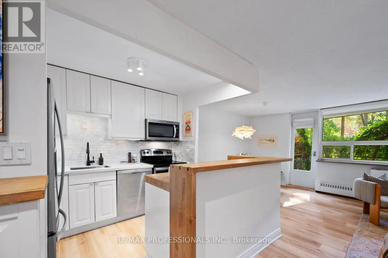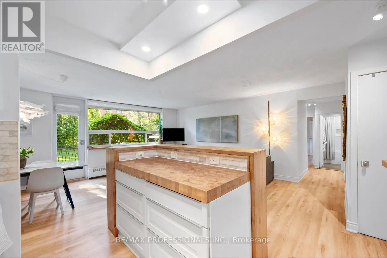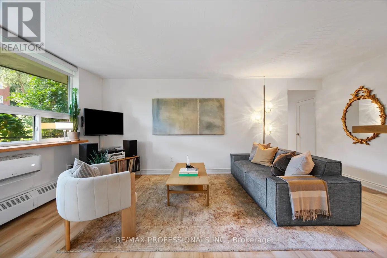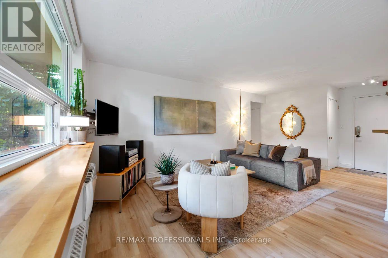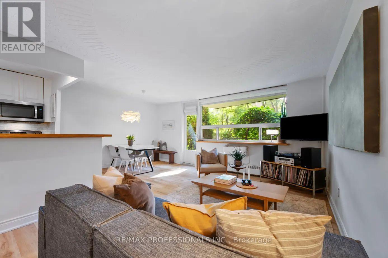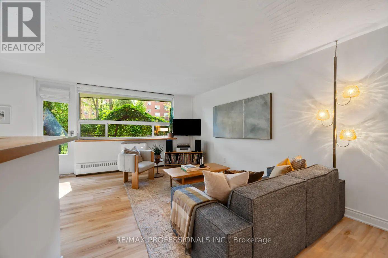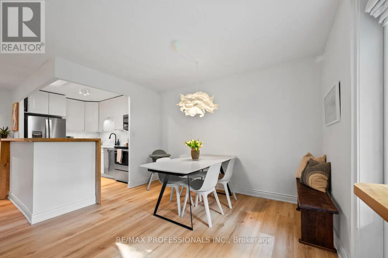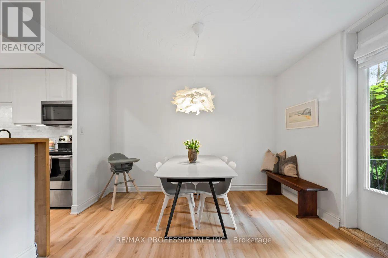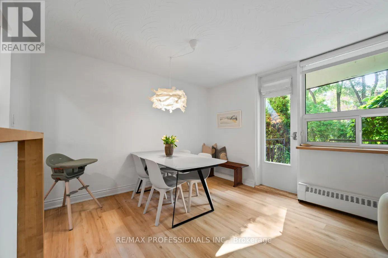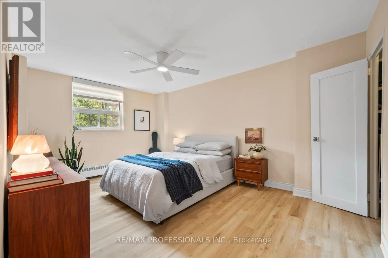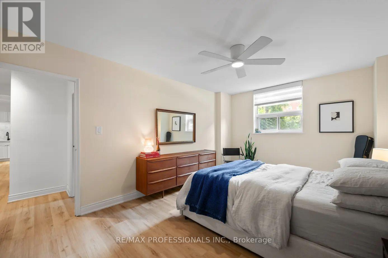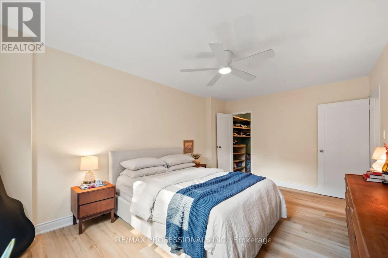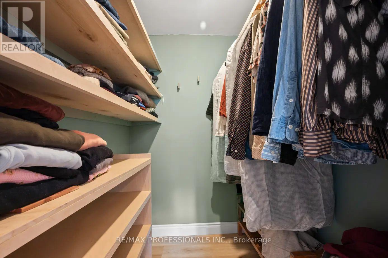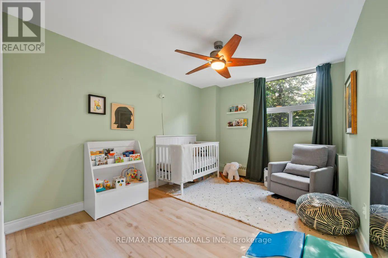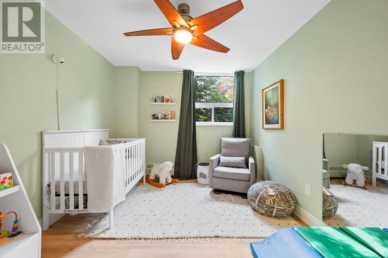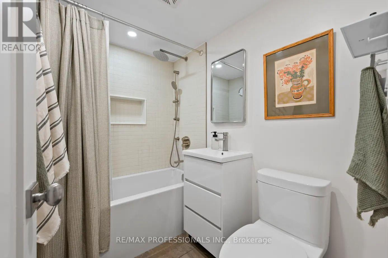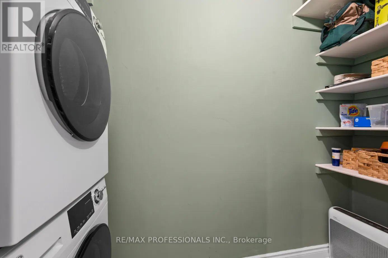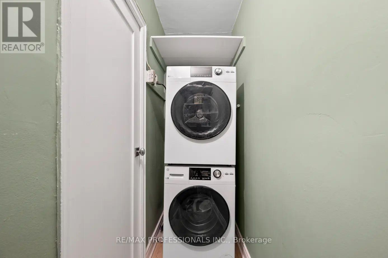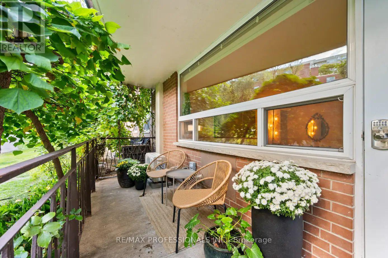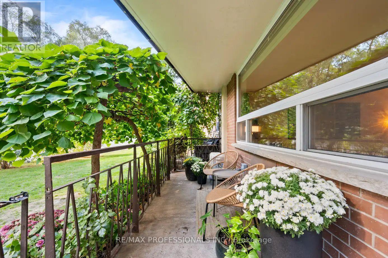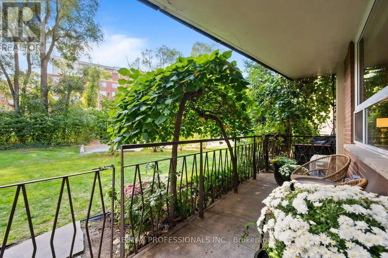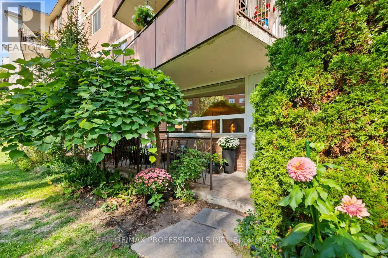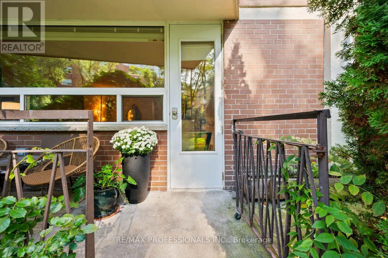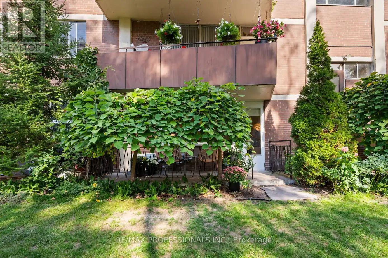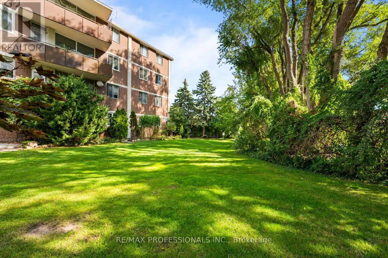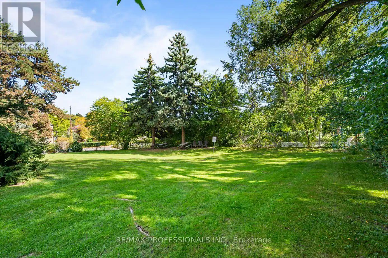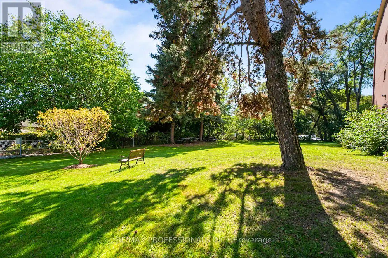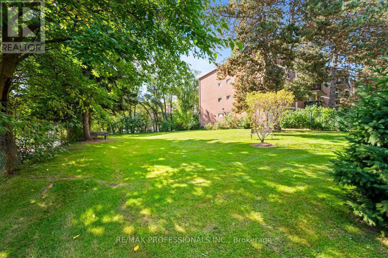4 - 80 Coe Hill Drive Toronto, Ontario M6S 3C9
$579,000Maintenance, Heat, Common Area Maintenance, Insurance, Parking, Cable TV, Water
$705 Monthly
Maintenance, Heat, Common Area Maintenance, Insurance, Parking, Cable TV, Water
$705 MonthlyWelcome to 80 Coe Hill Drive #4 - A Gorgeous Co-op Unit in The Park! Rarely Available, Ground Level 900+ Sq Ft, 2 Bedroom + 1 Bathroom Co-op Apartment with Walk-out to Private Porch, Your Own City Garden and Awesome Fenced in Greenspace (Great for Kids and Pups!). Totally Renovated and Move-In Ready: This Large Unit Boasts Open Concept Chef's Kitchen, Complete with New Quartz Counters and Butcher Block Island And A Combined and Spacious Living/Dining Room - With Enough Square Footage For A Formal Living Area and Full Sized Dining Table - They Don't Make Condos This Big Anymore! King Bed Sized Primary Bedroom with a Walk-in Closet & Custom Shelving, A Large Second Bedroom with Custom Closet, Spacious and Modern 4 Pc Bathroom, Linen Closet & In-Suite Laundry and Pantry Complete This Sun-Filled Home. But Wait, There's More To This Unique Unit: Sip Your Morning Coffee on the Large, Private Porch, Enjoy Your Own Gardening Area, And Take Your Dog Out Into the Fenced in Greenspace Just Outside Your Walk-Out! Great Value For A Dream Location: You Will Love Living in One of Bloor West's Most Coveted Neighbourhoods, With Amazing Shopping & Dining (Bloor St A 10 Minute Walk Away)), Top Rated Schools (Swansea PS), Greenspace & Trails (High Park, Grenadier Pond, the Lakeshore) and City Amenities (TTC and the Highway) All Nearby. This is a Co-Op Building, Financing Available Through Credit Unions. 1 Parking Spot and 1 Locker Included in the Sale. New Floor 2024, New Kitchen Counter 2024, Bathroom Reno'd 2024, New Fridge/Ac 2025. Maintenance is all inclusive (no property tax!) plus hydro. (id:60365)
Property Details
| MLS® Number | W12453015 |
| Property Type | Single Family |
| Community Name | High Park-Swansea |
| AmenitiesNearBy | Park, Public Transit, Schools |
| CommunityFeatures | Pet Restrictions |
| Features | Balcony, Carpet Free, In Suite Laundry |
| ParkingSpaceTotal | 1 |
| Structure | Porch |
| ViewType | Lake View |
Building
| BathroomTotal | 1 |
| BedroomsAboveGround | 2 |
| BedroomsTotal | 2 |
| Age | 51 To 99 Years |
| Amenities | Visitor Parking, Storage - Locker |
| Appliances | Dishwasher, Dryer, Microwave, Stove, Washer |
| CoolingType | Wall Unit |
| ExteriorFinish | Brick |
| FireProtection | Security System, Smoke Detectors |
| FlooringType | Vinyl, Tile |
| FoundationType | Block |
| HeatingFuel | Natural Gas |
| HeatingType | Radiant Heat |
| SizeInterior | 900 - 999 Sqft |
| Type | Apartment |
Parking
| Underground | |
| Garage |
Land
| Acreage | No |
| FenceType | Fenced Yard |
| LandAmenities | Park, Public Transit, Schools |
Rooms
| Level | Type | Length | Width | Dimensions |
|---|---|---|---|---|
| Main Level | Kitchen | 3.03 m | 5.78 m | 3.03 m x 5.78 m |
| Main Level | Dining Room | 6.39 m | 5.79 m | 6.39 m x 5.79 m |
| Main Level | Living Room | 6.39 m | 5.79 m | 6.39 m x 5.79 m |
| Main Level | Primary Bedroom | 3.65 m | 7.3 m | 3.65 m x 7.3 m |
| Main Level | Bedroom 2 | 3.34 m | 3.96 m | 3.34 m x 3.96 m |
| Main Level | Bathroom | 5.17 m | 3.65 m | 5.17 m x 3.65 m |
Petra Wrzesnewskyj-Cottrell
Salesperson
4242 Dundas St W Unit 9
Toronto, Ontario M8X 1Y6
Ruslana A. Wrzesnewskyj
Salesperson
4242 Dundas St W Unit 9
Toronto, Ontario M8X 1Y6

