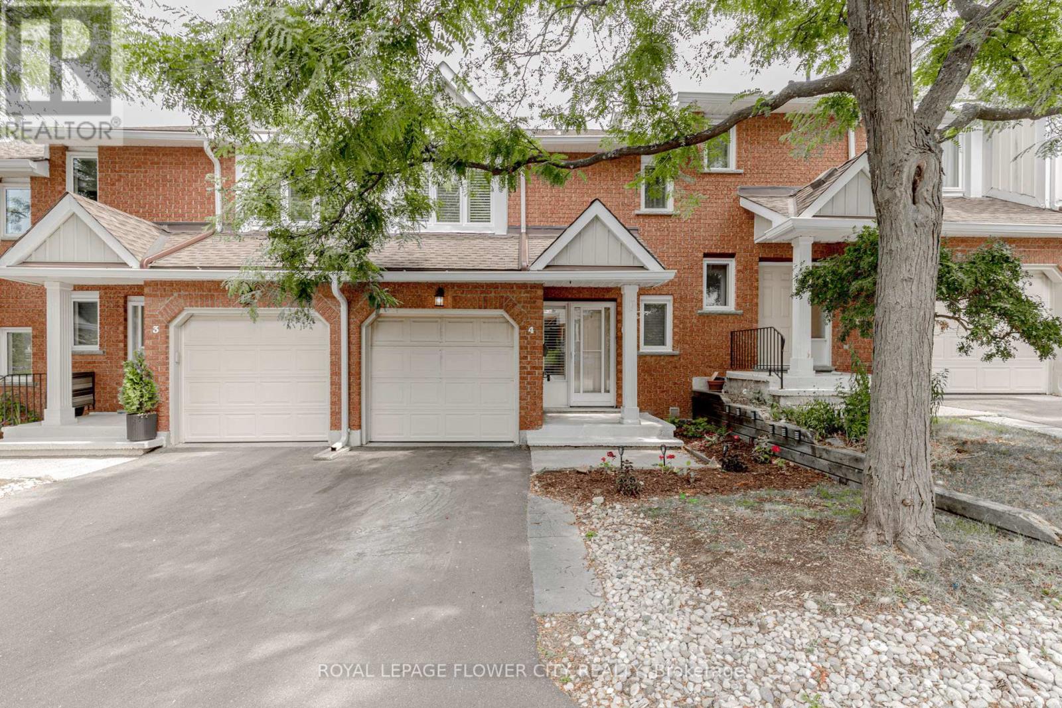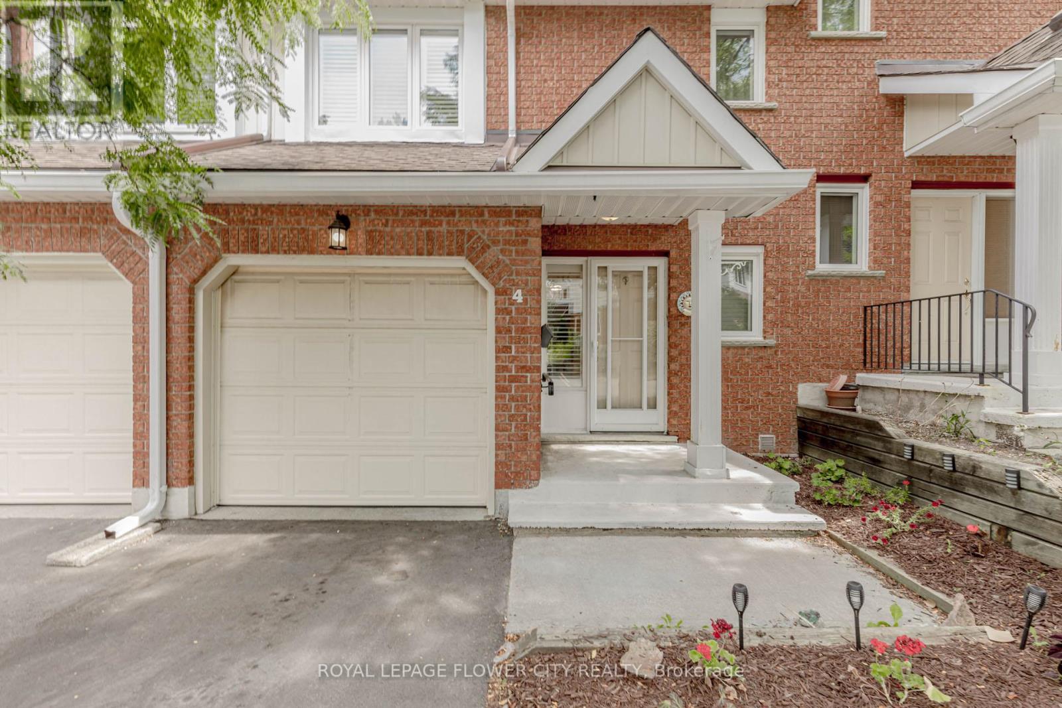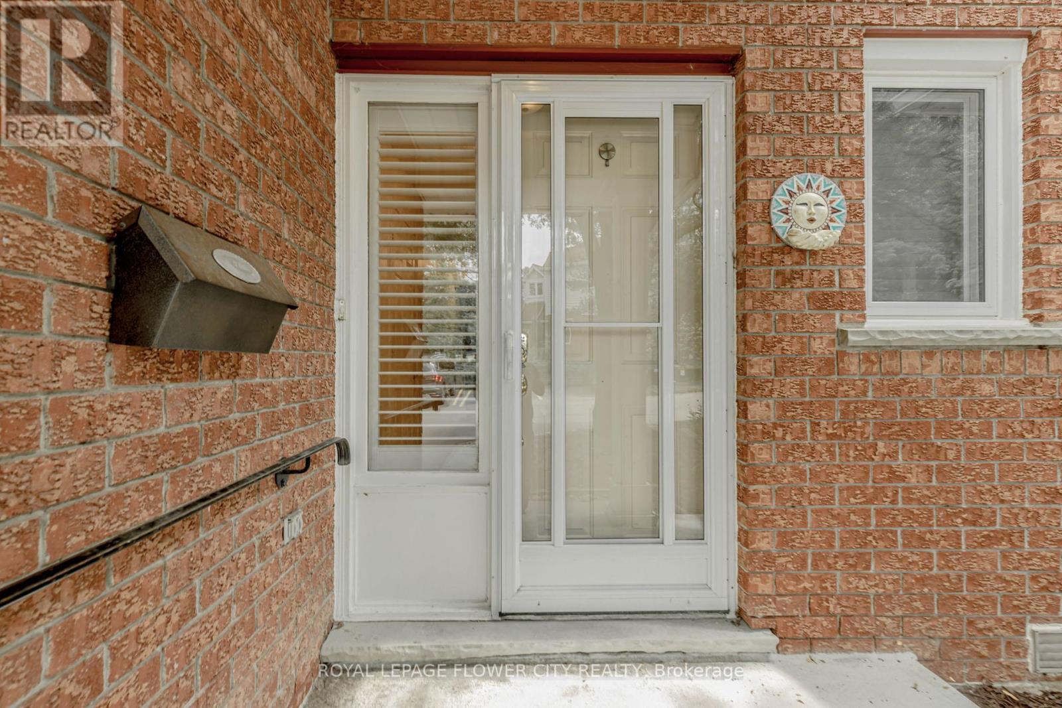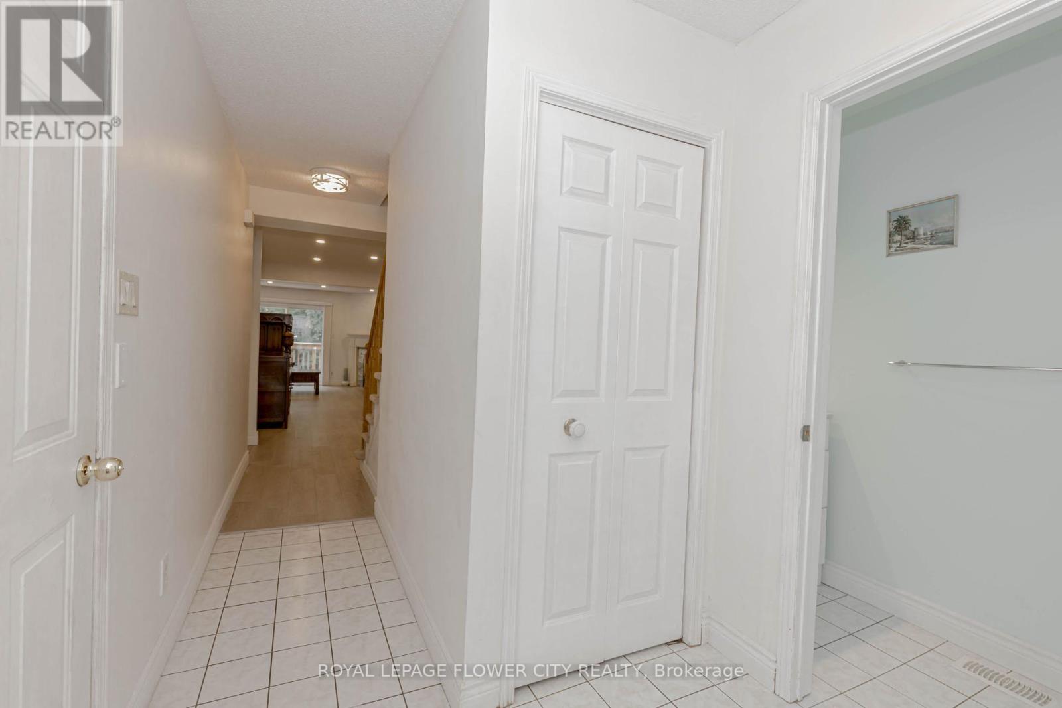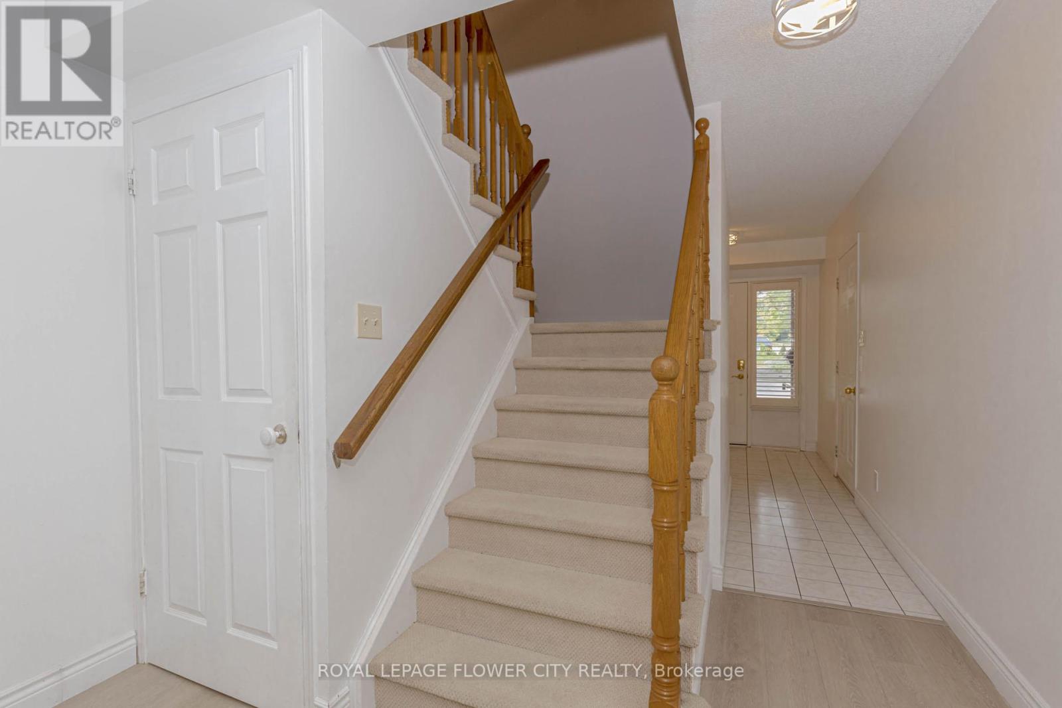4 - 523 Beechwood Drive Waterloo, Ontario N2T 2G7
$549,000Maintenance, Common Area Maintenance, Insurance, Water, Parking
$785.10 Monthly
Maintenance, Common Area Maintenance, Insurance, Water, Parking
$785.10 MonthlyWelcome to Beechwood Classics, an executive townhouse community in Waterloos prestigious Beechwood West. This 3 bedroom, 4 bathroom home offers over 2,300 sq. ft. of stylish living space with updated main floor and basement flooring, modern pot lights, California shutters, central vac, a natural gas fireplace, basement walkout, and a spacious primary suite with walk-in closet and 5 piece ensuite. Enjoy backyard facing greenery, visitor parking, and exclusive access to a community swimming pool fully maintained by the condo corporation. Close to parks, trails, top schools, and all West End amenities including The Boardwalk, Shoppers, and Costco. Condo fees include Water Usage as well as Windows, Roof & Exterior Doors. (id:60365)
Property Details
| MLS® Number | X12335873 |
| Property Type | Single Family |
| CommunityFeatures | Pets Not Allowed |
| Features | Guest Suite, In-law Suite |
| ParkingSpaceTotal | 2 |
Building
| BathroomTotal | 4 |
| BedroomsAboveGround | 3 |
| BedroomsBelowGround | 1 |
| BedroomsTotal | 4 |
| Amenities | Fireplace(s) |
| Appliances | Garage Door Opener Remote(s), Central Vacuum, Dishwasher, Dryer, Garage Door Opener, Hood Fan, Stove, Washer, Window Coverings, Refrigerator |
| BasementDevelopment | Finished |
| BasementFeatures | Walk Out |
| BasementType | N/a (finished) |
| CoolingType | Central Air Conditioning |
| ExteriorFinish | Aluminum Siding, Brick |
| FireplacePresent | Yes |
| HalfBathTotal | 1 |
| HeatingFuel | Natural Gas |
| HeatingType | Forced Air |
| StoriesTotal | 2 |
| SizeInterior | 1600 - 1799 Sqft |
| Type | Row / Townhouse |
Parking
| Attached Garage | |
| Garage |
Land
| Acreage | No |
Rooms
| Level | Type | Length | Width | Dimensions |
|---|---|---|---|---|
| Second Level | Primary Bedroom | 5.82 m | 3.84 m | 5.82 m x 3.84 m |
| Second Level | Bedroom 2 | 4.9 m | 3.84 m | 4.9 m x 3.84 m |
| Second Level | Bedroom 3 | 5.05 m | 4.14 m | 5.05 m x 4.14 m |
| Basement | Bedroom 4 | 3.12 m | 3.81 m | 3.12 m x 3.81 m |
| Basement | Recreational, Games Room | 5.79 m | 5.74 m | 5.79 m x 5.74 m |
| Main Level | Living Room | 8.23 m | 3.45 m | 8.23 m x 3.45 m |
| Main Level | Dining Room | 4.8 m | 3.45 m | 4.8 m x 3.45 m |
| Main Level | Kitchen | 3.48 m | 2.92 m | 3.48 m x 2.92 m |
| Main Level | Eating Area | 2.98 m | 2.92 m | 2.98 m x 2.92 m |
https://www.realtor.ca/real-estate/28714582/4-523-beechwood-drive-waterloo
Azfar Imam
Broker
30 Topflight Drive Unit 12
Mississauga, Ontario L5S 0A8

