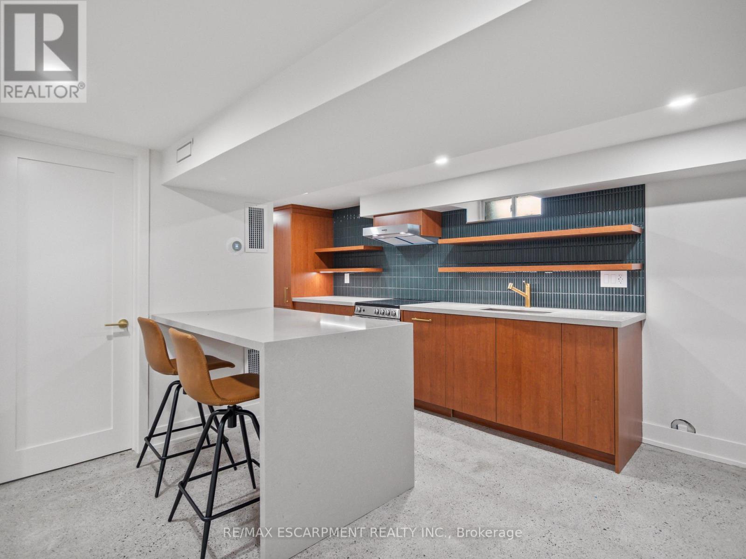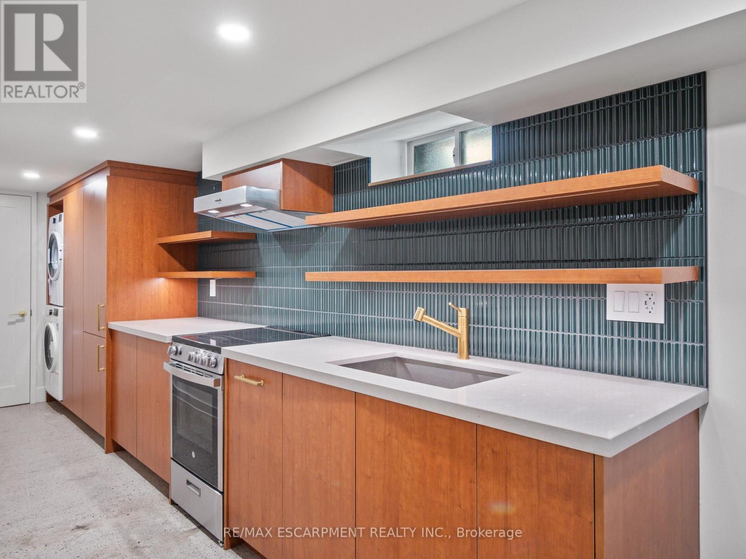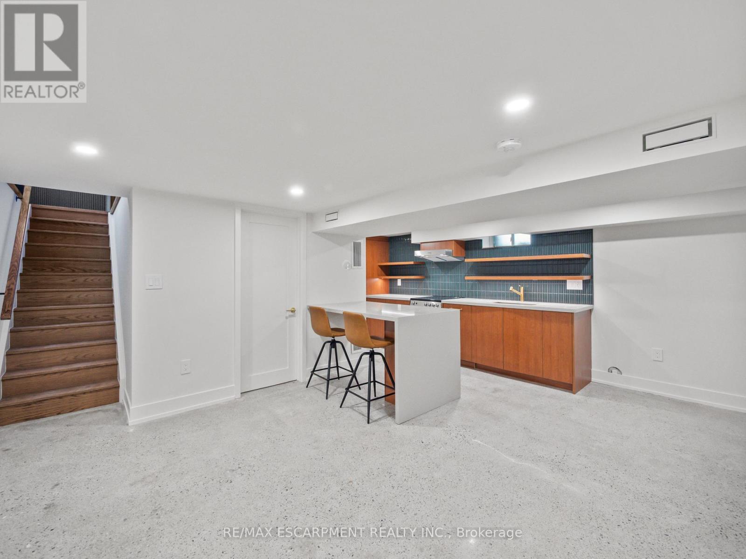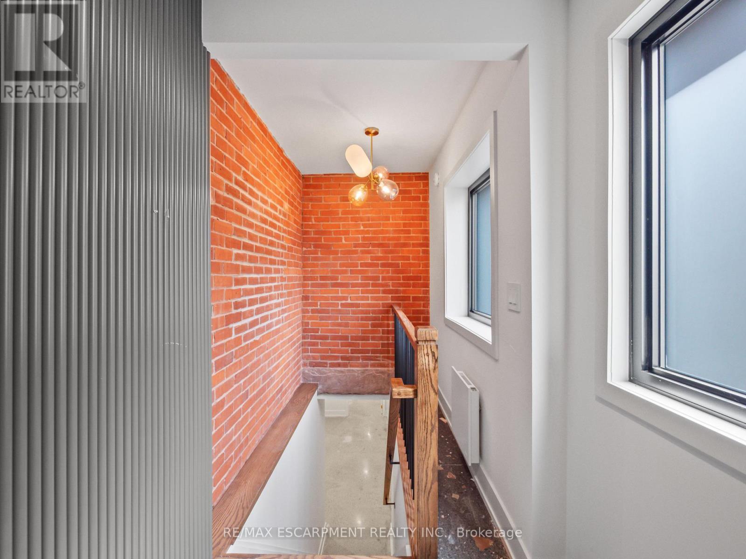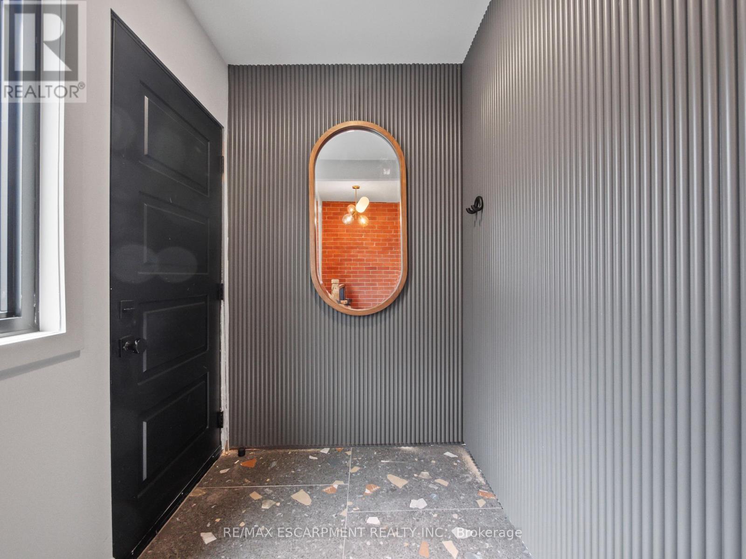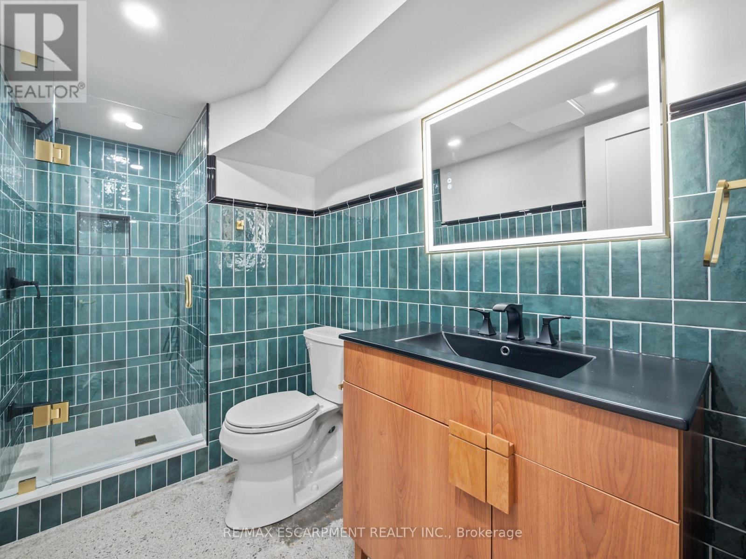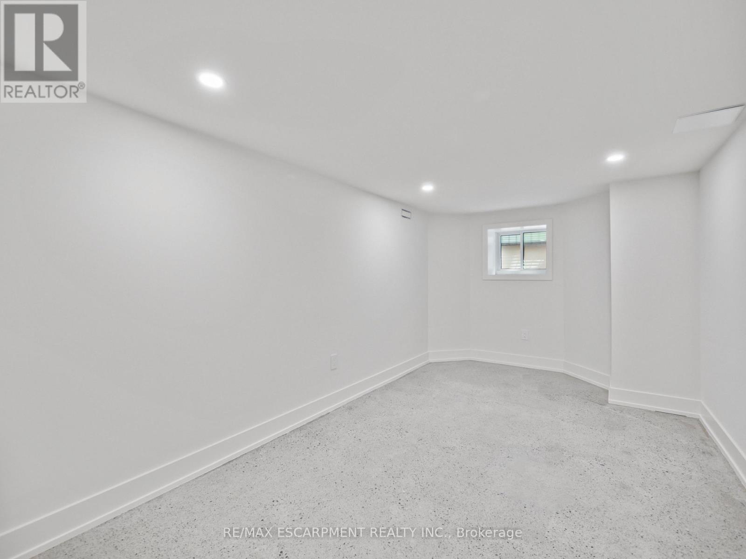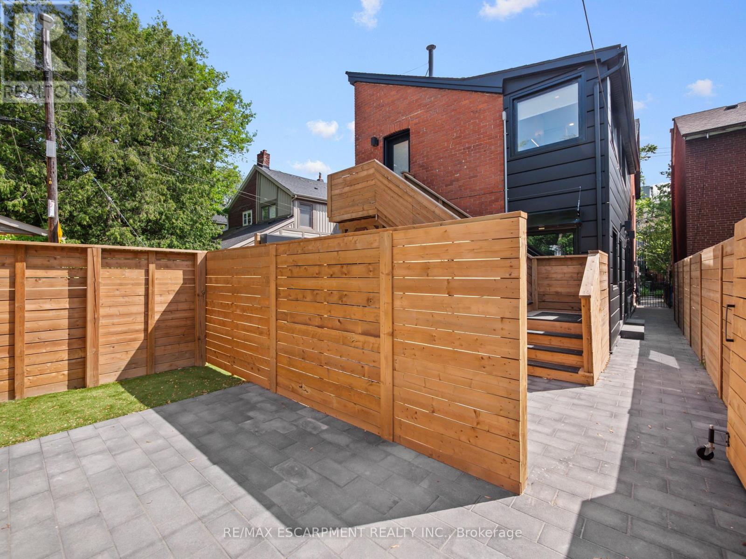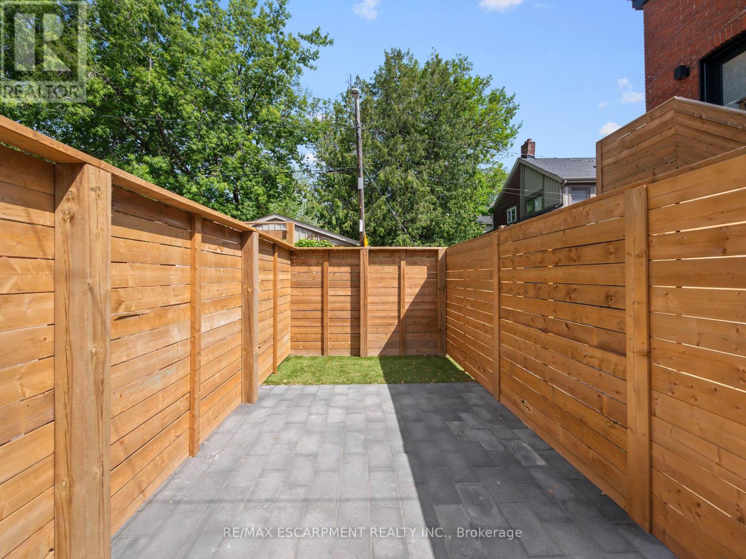4 - 46 O'hara Avenue Toronto, Ontario M6K 2P8
$2,500 Monthly
ONE MONTHS FREE RENT AND OTHER INCENTIVES INCLUDED! Welcome to "The Ember" at 46 O Hara Avenue, a boutique style basement apartment offering over 900 square feet of sophisticated living space and exclusive use of a PRIVATE, FENCED BACKYARD. The unit features polished and heated concrete floors throughout, a spacious primary bedroom with built in storage, and an eat in kitchen complete with built in appliances, a designer crafted waterfall island and in suite laundry. The stylish 3 piece bathroom adds modern appeal, while the utility room provides ample storage solutions. A private main level foyer enhances functionality and privacy. Expertly restored and refined by ASTA House Inc. with no expense spared, this elegant residence is move-in ready and waiting for its next occupants to call it home. (id:60365)
Property Details
| MLS® Number | W12301985 |
| Property Type | Single Family |
| Community Name | Roncesvalles |
| CommunicationType | High Speed Internet |
| Features | In Suite Laundry |
Building
| BathroomTotal | 1 |
| BedroomsAboveGround | 1 |
| BedroomsTotal | 1 |
| Amenities | Separate Heating Controls, Separate Electricity Meters |
| BasementFeatures | Apartment In Basement, Separate Entrance |
| BasementType | N/a |
| ConstructionStyleAttachment | Detached |
| CoolingType | Central Air Conditioning |
| ExteriorFinish | Brick, Aluminum Siding |
| FireProtection | Smoke Detectors |
| FoundationType | Block |
| HeatingFuel | Natural Gas |
| HeatingType | Forced Air |
| StoriesTotal | 3 |
| SizeInterior | 700 - 1100 Sqft |
| Type | House |
| UtilityWater | Municipal Water |
Parking
| No Garage |
Land
| Acreage | No |
| FenceType | Fenced Yard |
| Sewer | Sanitary Sewer |
| SizeDepth | 133 Ft |
| SizeFrontage | 26 Ft |
| SizeIrregular | 26 X 133 Ft |
| SizeTotalText | 26 X 133 Ft |
Rooms
| Level | Type | Length | Width | Dimensions |
|---|---|---|---|---|
| Basement | Dining Room | 3.63 m | 3.05 m | 3.63 m x 3.05 m |
| Basement | Kitchen | 4.19 m | 2.18 m | 4.19 m x 2.18 m |
| Basement | Living Room | 5.44 m | 2.41 m | 5.44 m x 2.41 m |
| Basement | Bedroom | 4.93 m | 2.69 m | 4.93 m x 2.69 m |
| Basement | Bathroom | 2.95 m | 1.5 m | 2.95 m x 1.5 m |
| Basement | Utility Room | 3.45 m | 1.4 m | 3.45 m x 1.4 m |
| Main Level | Foyer | 2.95 m | 1.5 m | 2.95 m x 1.5 m |
Utilities
| Electricity | Installed |
| Sewer | Installed |
https://www.realtor.ca/real-estate/28642426/4-46-ohara-avenue-toronto-roncesvalles-roncesvalles
Danny Mistry
Salesperson
2180 Itabashi Way #4b
Burlington, Ontario L7M 5A5

