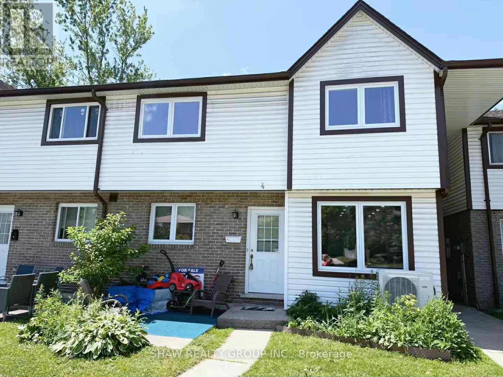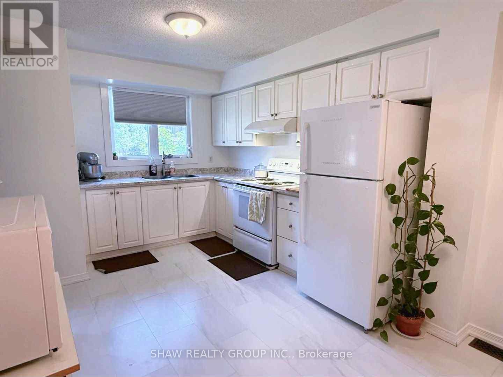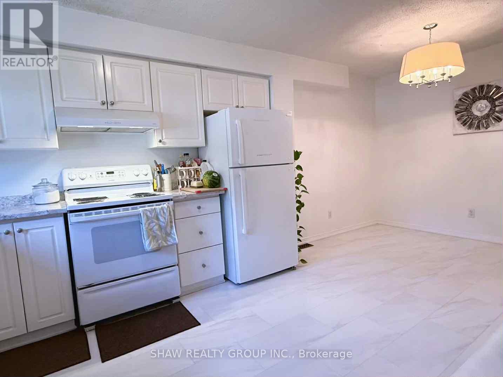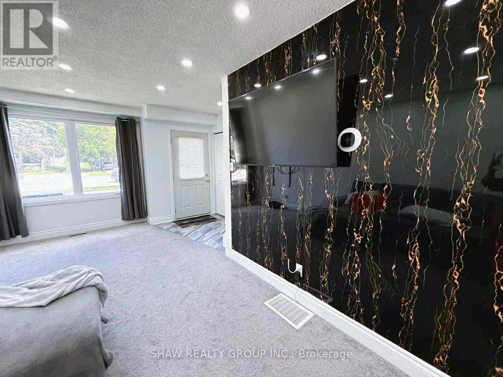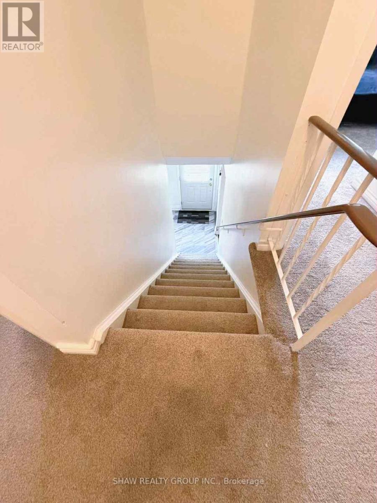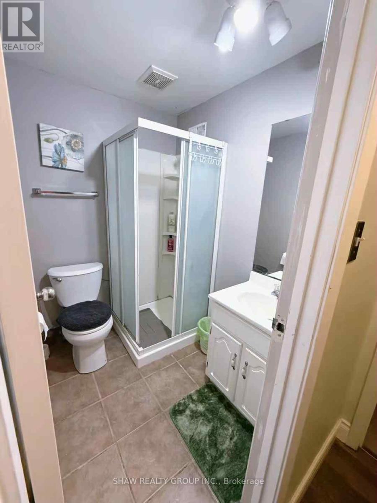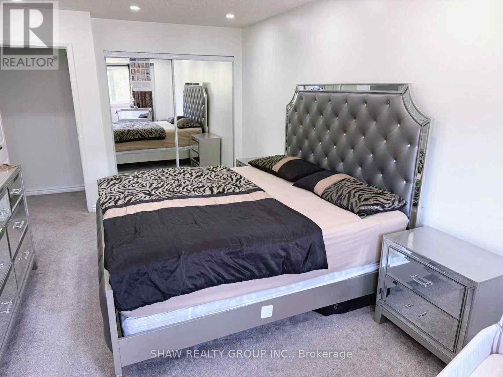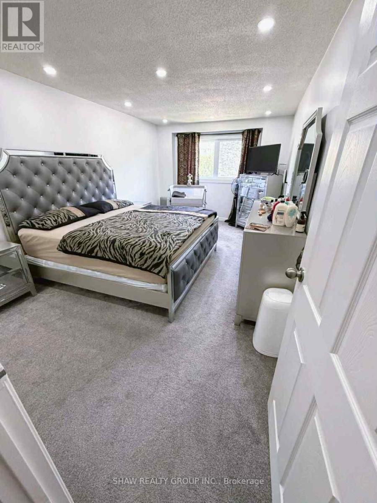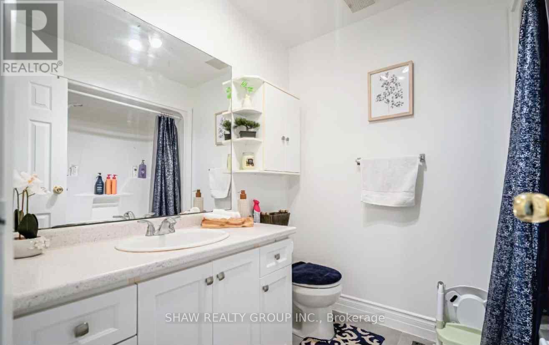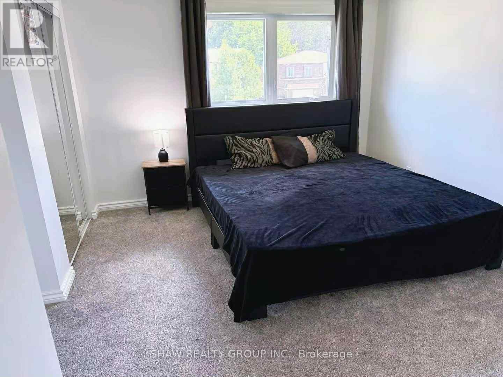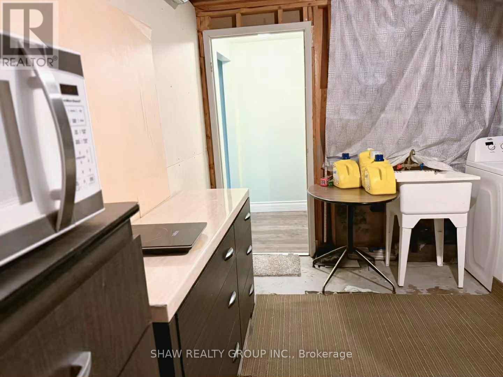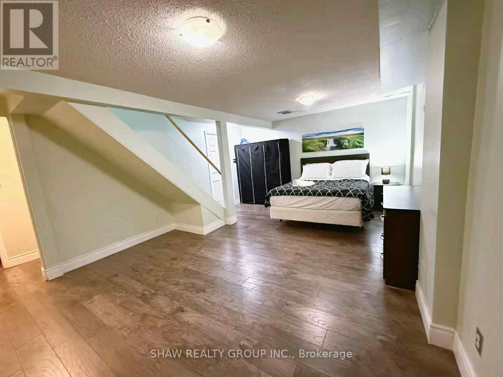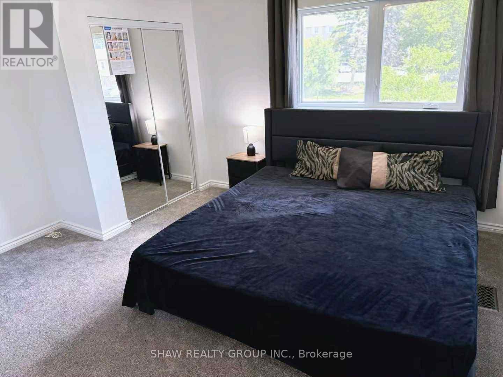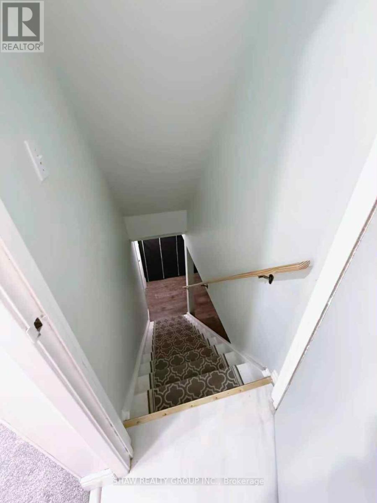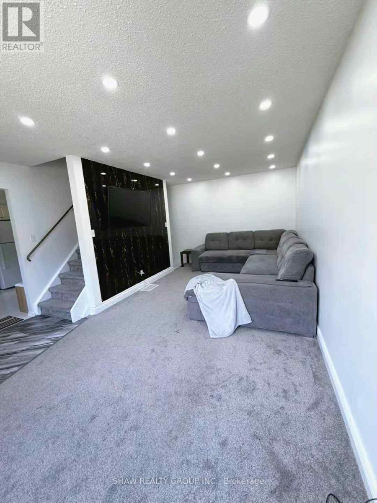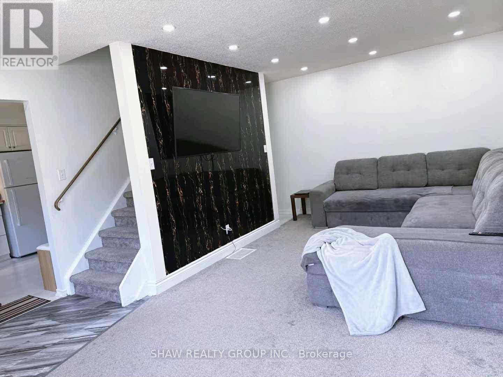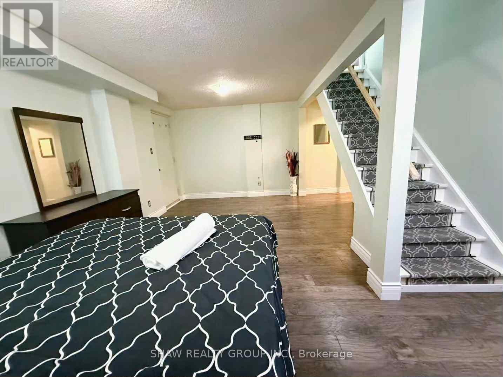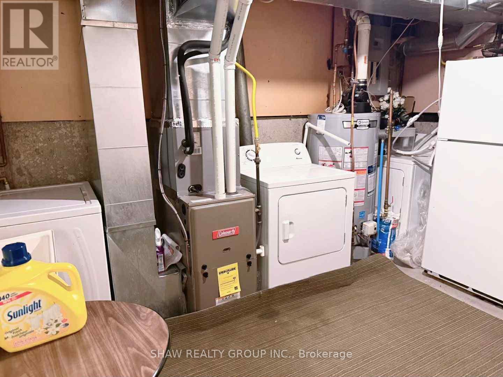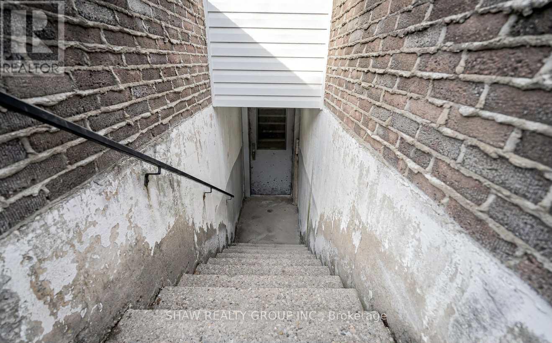4 - 445 Pioneer Drive Kitchener, Ontario N2P 1L8
$460,000Maintenance, Common Area Maintenance
$588 Monthly
Maintenance, Common Area Maintenance
$588 MonthlyWelcome to this beautifully maintained duplex featuring 2 spacious bedrooms upstairs and an open-concept basement, perfect for entertaining or additional living space. Recent upgrades include new carpet (installed one year ago) and fresh kitchen flooring, offering a modern and cozy atmosphere. Enjoy the convenience of a shared community pool, ideal for relaxing on warm summer days. This home is perfect for first-time buyers, small families, or investors looking for a great rental opportunity. Don't miss out schedule a showing today! (id:60365)
Property Details
| MLS® Number | X12305974 |
| Property Type | Single Family |
| CommunityFeatures | Pet Restrictions |
| Features | In Suite Laundry |
| ParkingSpaceTotal | 1 |
Building
| BathroomTotal | 2 |
| BedroomsAboveGround | 2 |
| BedroomsTotal | 2 |
| Appliances | Dishwasher, Dryer, Microwave, Washer, Refrigerator |
| BasementDevelopment | Finished |
| BasementType | N/a (finished) |
| CoolingType | Central Air Conditioning |
| ExteriorFinish | Brick, Vinyl Siding |
| HeatingFuel | Natural Gas |
| HeatingType | Forced Air |
| StoriesTotal | 2 |
| SizeInterior | 1200 - 1399 Sqft |
| Type | Row / Townhouse |
Parking
| No Garage |
Land
| Acreage | No |
| ZoningDescription | R6 |
Rooms
| Level | Type | Length | Width | Dimensions |
|---|---|---|---|---|
| Second Level | Bedroom | 6.3 m | 4.83 m | 6.3 m x 4.83 m |
| Second Level | Bedroom | 4.52 m | 4.98 m | 4.52 m x 4.98 m |
| Second Level | Bathroom | 2.44 m | 3.35 m | 2.44 m x 3.35 m |
| Lower Level | Family Room | 7.01 m | 4.72 m | 7.01 m x 4.72 m |
| Lower Level | Bathroom | 1.5 m | 2.08 m | 1.5 m x 2.08 m |
| Lower Level | Other | 4.72 m | 2.08 m | 4.72 m x 2.08 m |
| Main Level | Living Room | 7.37 m | 3.3 m | 7.37 m x 3.3 m |
| Main Level | Dining Room | 3.91 m | 4.98 m | 3.91 m x 4.98 m |
| Main Level | Kitchen | 4.11 m | 4.32 m | 4.11 m x 4.32 m |
https://www.realtor.ca/real-estate/28650750/4-445-pioneer-drive-kitchener
Shaw Hasyj
Salesperson
135 George St N Unit 201b
Cambridge, Ontario N1S 5C3

