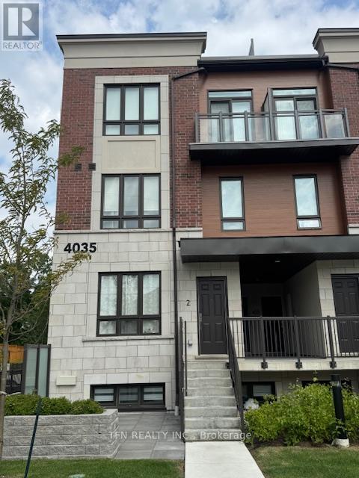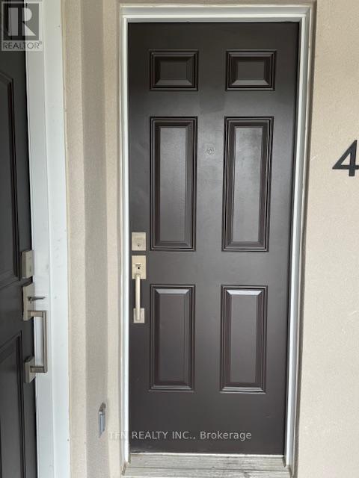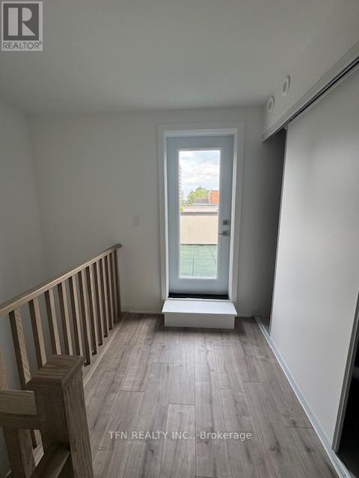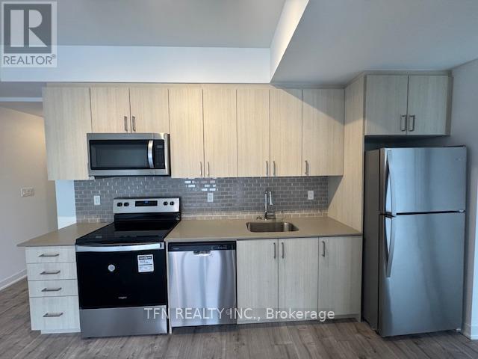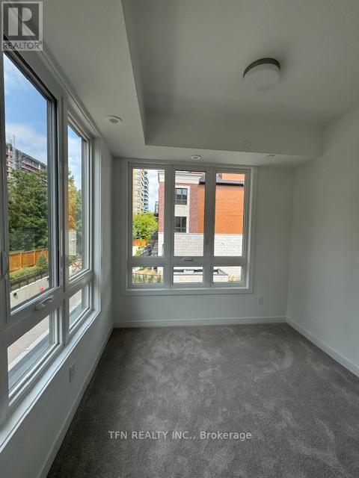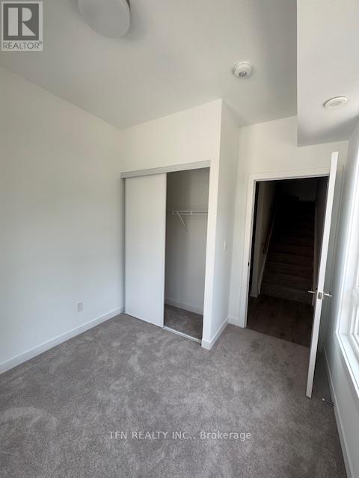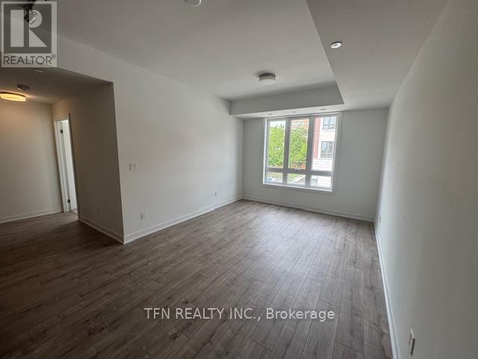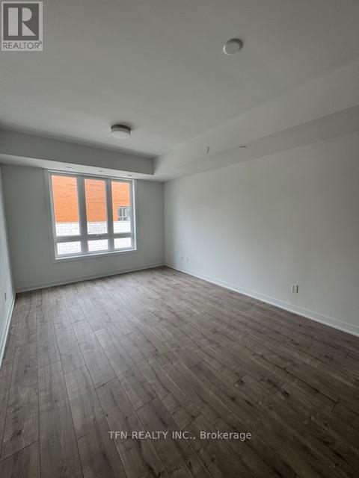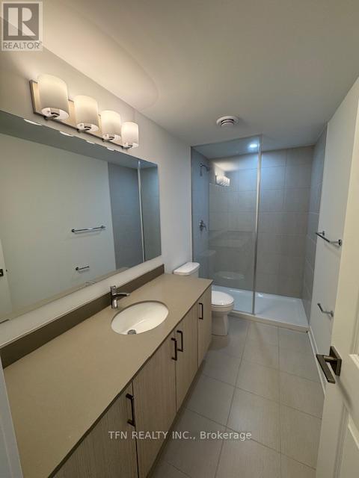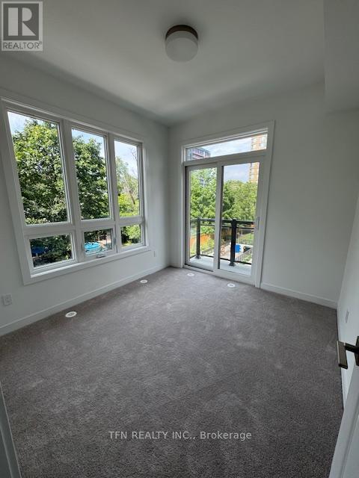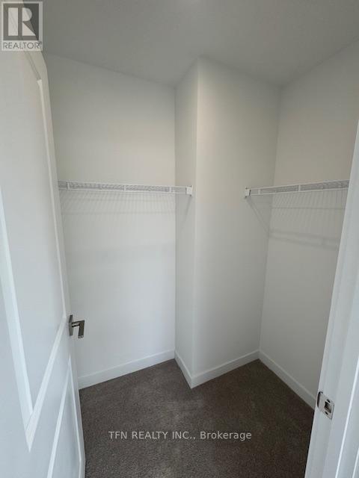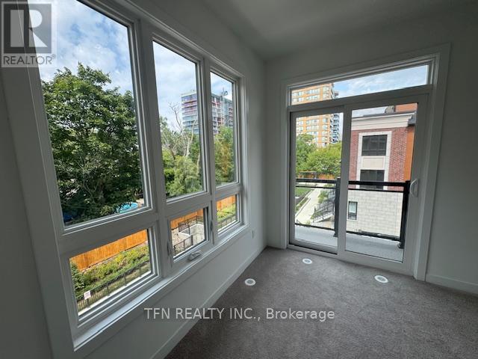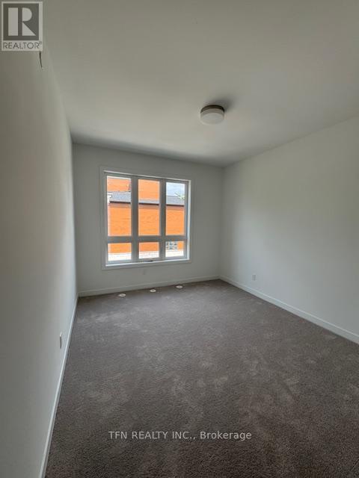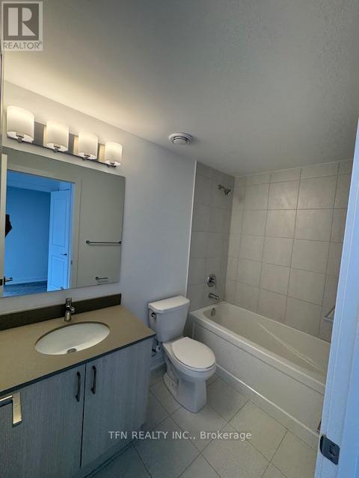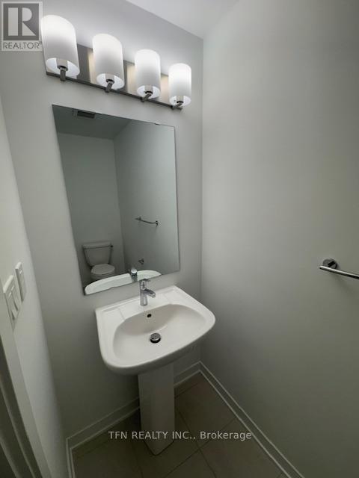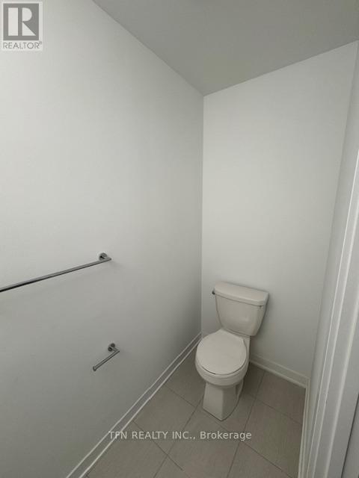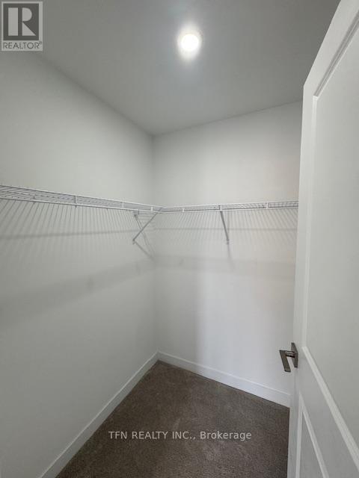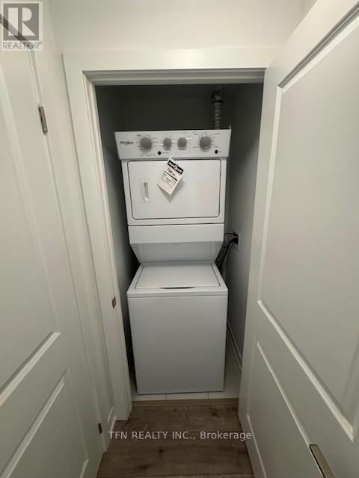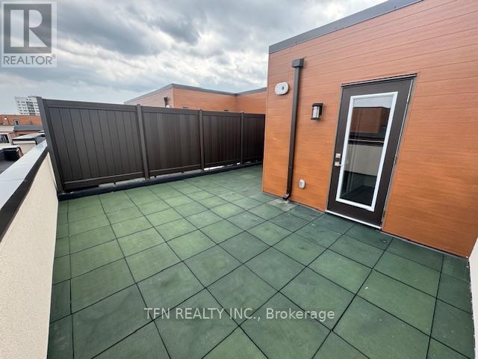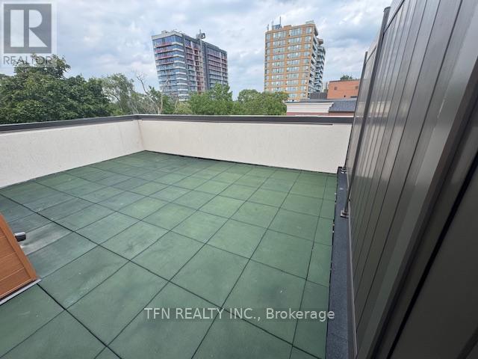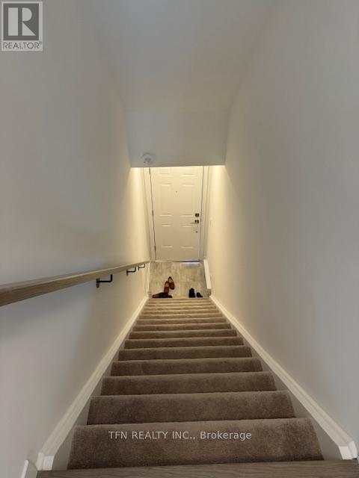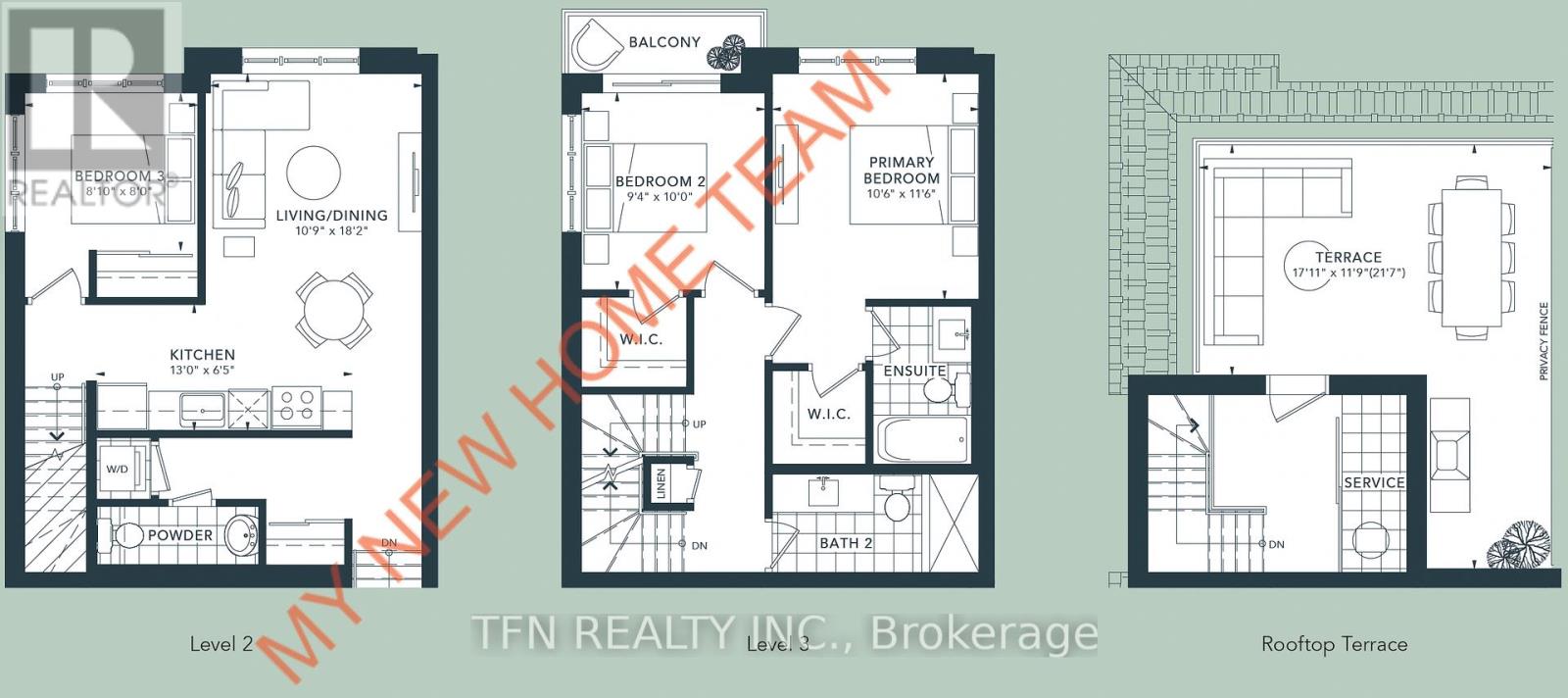4 - 4035 Hickory Drive Mississauga, Ontario L4W 1L1
$3,500 Monthly
Beautiful Brand New 1,363 SQ FT Condo Townhome with Rooftop Terrace. Welcome to this modern 3-bedroom, 3-bathroom condo townhome, thoughtfully designed for families and professionals alike. Located in Mississauga's vibrant Applewood community, this home combines luxury living with ultimate convenience .Key Features: Spacious layout with open-concept living and dining areas. A private rooftop terrace, perfect for relaxing, entertaining, or enjoying stunning views. 3 generously sized bedrooms, including a primary suite with an ensuite bathroom. Versatile third bedroom, ideal as a home office or guest space. 1 covered parking space, offering convenience and added value .Features modern upgrades throughout, enhancing both style and functionality. Prime Location: Dixie and Burhamthrope. Nestled in a well-connected area with easy access to major highways (403, 401, 427, and QEW), this townhome ensures seamless travel throughout the GTA. (id:60365)
Property Details
| MLS® Number | W12570866 |
| Property Type | Single Family |
| Community Name | Applewood |
| AmenitiesNearBy | Public Transit, Schools |
| CommunityFeatures | Pets Allowed With Restrictions, School Bus |
| EquipmentType | Water Heater |
| ParkingSpaceTotal | 1 |
| RentalEquipmentType | Water Heater |
| ViewType | City View |
Building
| BathroomTotal | 3 |
| BedroomsAboveGround | 3 |
| BedroomsTotal | 3 |
| Amenities | Storage - Locker |
| Appliances | Range, Dishwasher, Dryer, Stove, Washer, Refrigerator |
| BasementType | None |
| CoolingType | Central Air Conditioning, Air Exchanger |
| ExteriorFinish | Brick, Steel |
| FireProtection | Smoke Detectors |
| FlooringType | Laminate, Carpeted |
| FoundationType | Concrete |
| HalfBathTotal | 1 |
| HeatingFuel | Natural Gas |
| HeatingType | Forced Air |
| StoriesTotal | 3 |
| SizeInterior | 1200 - 1399 Sqft |
| Type | Row / Townhouse |
Parking
| Underground | |
| Garage |
Land
| Acreage | No |
| LandAmenities | Public Transit, Schools |
| LandscapeFeatures | Landscaped |
Rooms
| Level | Type | Length | Width | Dimensions |
|---|---|---|---|---|
| Second Level | Primary Bedroom | 3.2 m | 3.5 m | 3.2 m x 3.5 m |
| Second Level | Bedroom | 2.84 m | 3.04 m | 2.84 m x 3.04 m |
| Main Level | Living Room | 3.27 m | 5.56 m | 3.27 m x 5.56 m |
| Main Level | Kitchen | 3.96 m | 1.96 m | 3.96 m x 1.96 m |
| Main Level | Bedroom | 2.43 m | 2.67 m | 2.43 m x 2.67 m |
https://www.realtor.ca/real-estate/29130877/4-4035-hickory-drive-mississauga-applewood-applewood
Vic Parashar
Salesperson
71 Villarboit Cres #2
Vaughan, Ontario L4K 4K2

