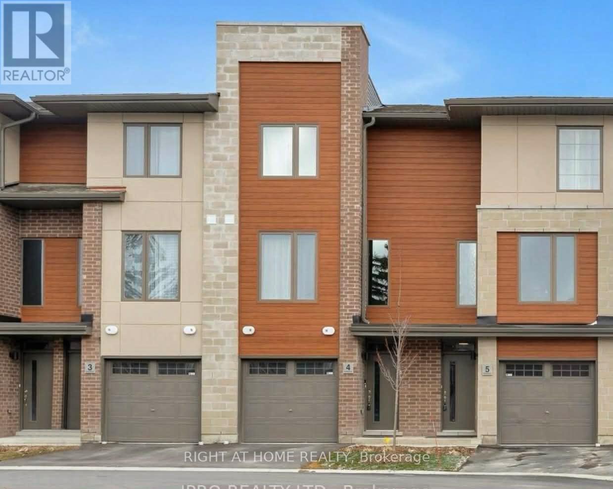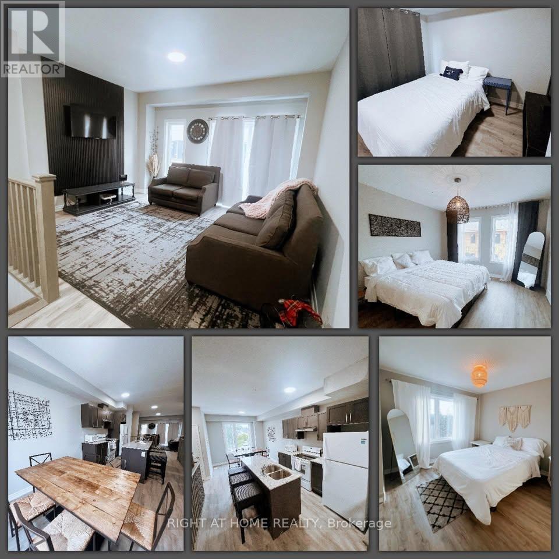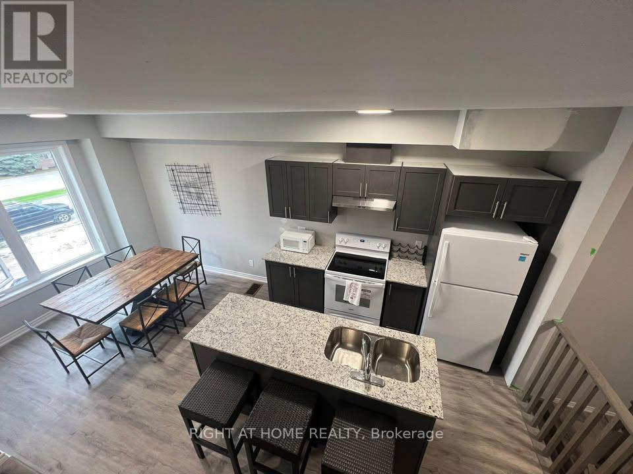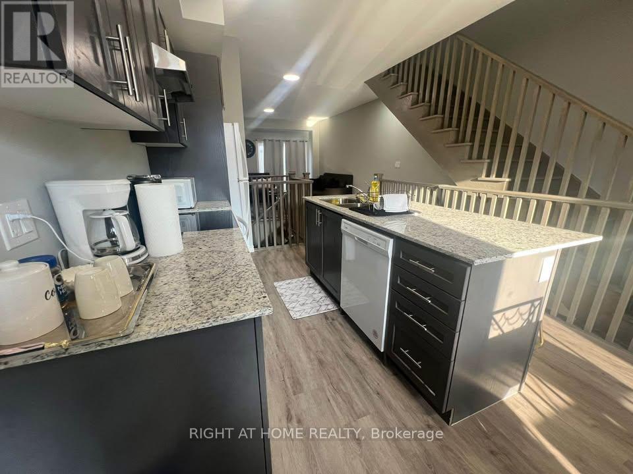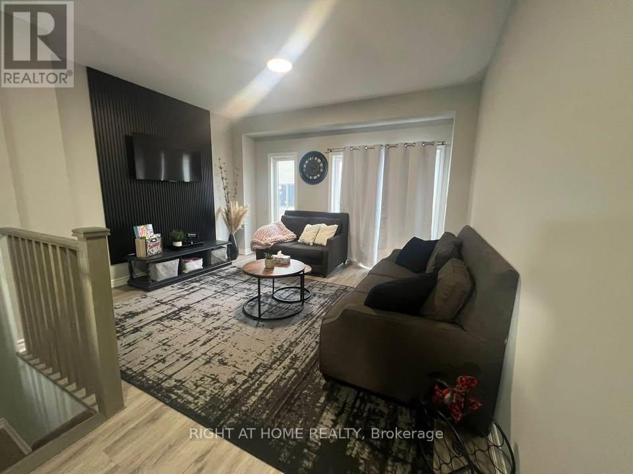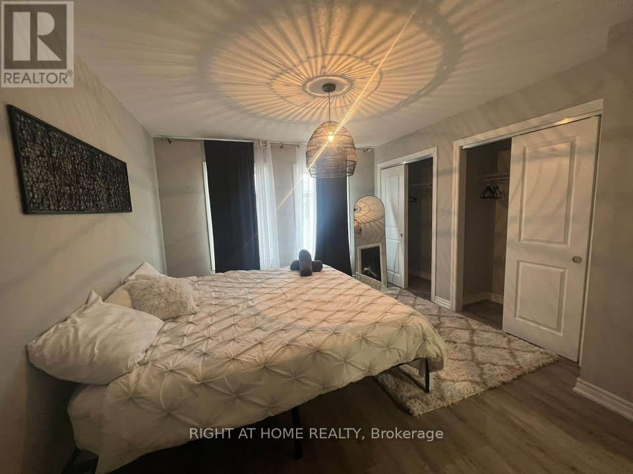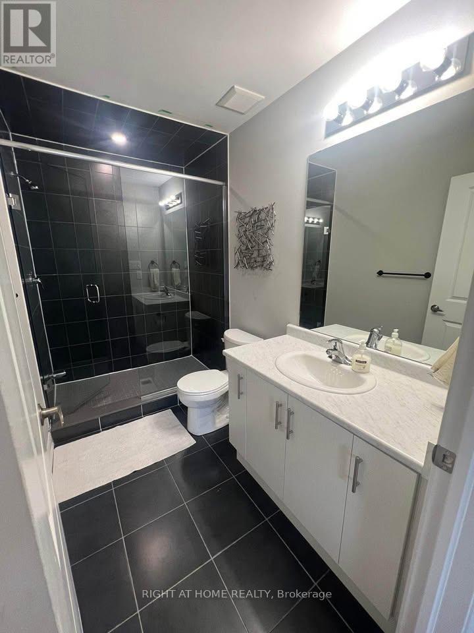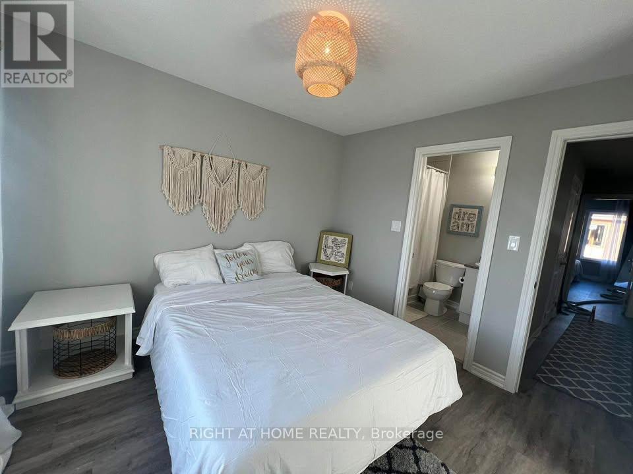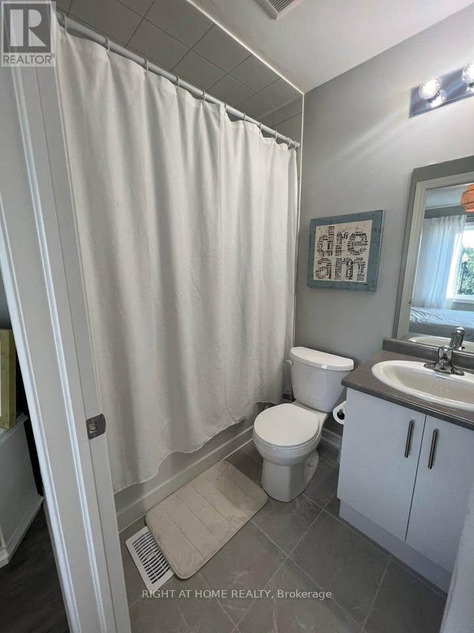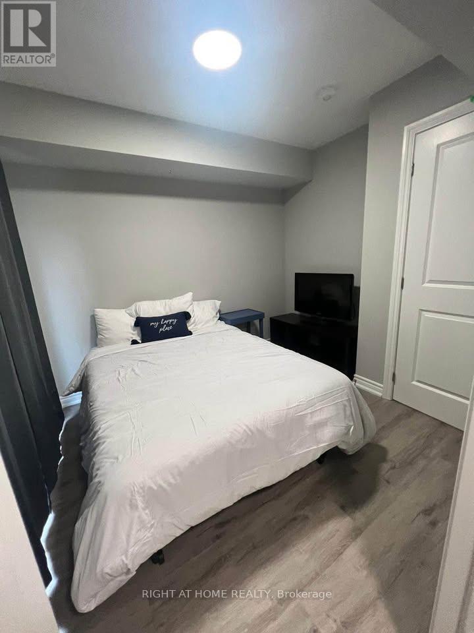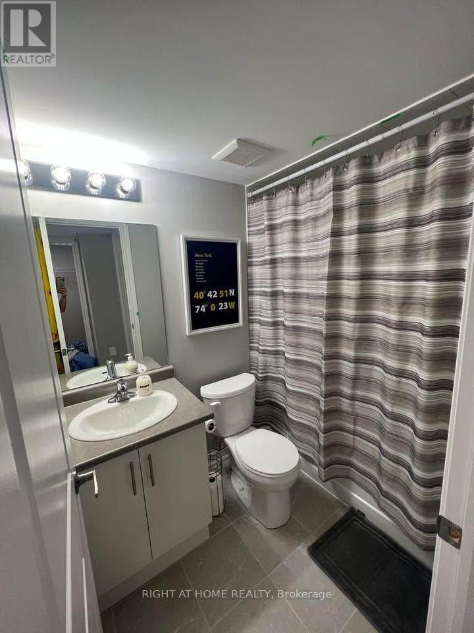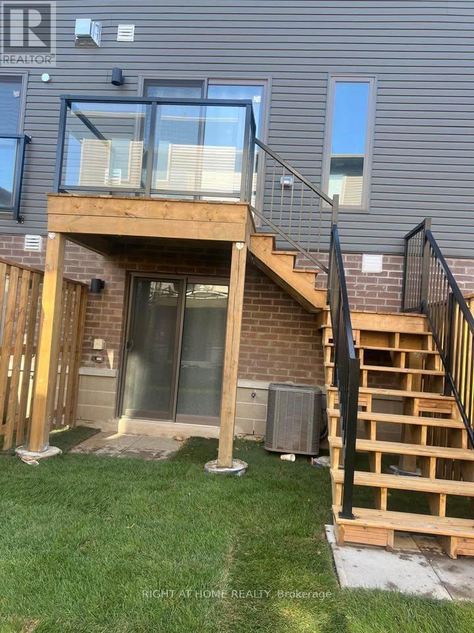4 - 33 Dawson Drive Collingwood, Ontario L9Y 5B4
$2,500 Monthly
FURNISHED OR UNFURNISHED | AVAILABLE JAN 1, 2026. Willing to do SKi Seasonal Rental (Jan to March 31) as well! Welcome to this brand new luxury townhome in one of Collingwood's most desirable locations! Fully equipped and move-in ready, this 3-bedroom, 3-bathroom home offers modern comfort, style, and convenience perfect for professionals, families, or seasonal renters. Each spacious bedroom features its own full bathroom, providing ideal privacy and functionality. The primary bedroom includes two closets and a spa-like ensuite, while the second upstairs bedroom also boasts a private ensuite. The third bedroom, located on the lower level, offers a walk-in closet and 4-piece bathroom ideal for guests, a home office, or in-law suite. Enjoy stylish laminate flooring throughout, central vacuum, and a bright, open-concept main floor with combined kitchen, dining, and living space" perfect for entertaining. Walk out to the private deck and backyard for relaxing outdoor living. 2 Parking Spaces + Visitor Parking. Steps to Restaurants, Shops, and Trails. Minutes to Downtown Collingwood & Blue Mountain. This beautifully finished home checks every box, book your private viewing today and experience the best of Collingwood living! (id:60365)
Property Details
| MLS® Number | S12573884 |
| Property Type | Single Family |
| Community Name | Collingwood |
| AmenitiesNearBy | Hospital |
| CommunityFeatures | Pets Allowed With Restrictions |
| Features | Balcony, In Suite Laundry |
| ParkingSpaceTotal | 2 |
Building
| BathroomTotal | 3 |
| BedroomsAboveGround | 3 |
| BedroomsTotal | 3 |
| Age | 0 To 5 Years |
| Appliances | Central Vacuum |
| BasementDevelopment | Finished |
| BasementFeatures | Walk Out |
| BasementType | N/a (finished) |
| CoolingType | Central Air Conditioning |
| ExteriorFinish | Concrete, Stucco |
| HeatingFuel | Natural Gas |
| HeatingType | Forced Air |
| StoriesTotal | 3 |
| SizeInterior | 1400 - 1599 Sqft |
| Type | Row / Townhouse |
Parking
| Attached Garage | |
| Garage |
Land
| Acreage | No |
| LandAmenities | Hospital |
Rooms
| Level | Type | Length | Width | Dimensions |
|---|---|---|---|---|
| Second Level | Primary Bedroom | 3.6 m | 4.11 m | 3.6 m x 4.11 m |
| Second Level | Bedroom 2 | 3.6 m | 3.16 m | 3.6 m x 3.16 m |
| Second Level | Bathroom | Measurements not available | ||
| Second Level | Bathroom | Measurements not available | ||
| Lower Level | Bedroom | 2.62 m | 3.02 m | 2.62 m x 3.02 m |
| Lower Level | Bathroom | Measurements not available | ||
| Main Level | Dining Room | 3.05 m | 3.05 m | 3.05 m x 3.05 m |
| Main Level | Kitchen | 3.35 m | 3.05 m | 3.35 m x 3.05 m |
| Main Level | Living Room | 4 m | 3.69 m | 4 m x 3.69 m |
https://www.realtor.ca/real-estate/29134141/4-33-dawson-drive-collingwood-collingwood
Melissa Paterson
Salesperson
5111 New Street, Suite 106
Burlington, Ontario L7L 1V2

