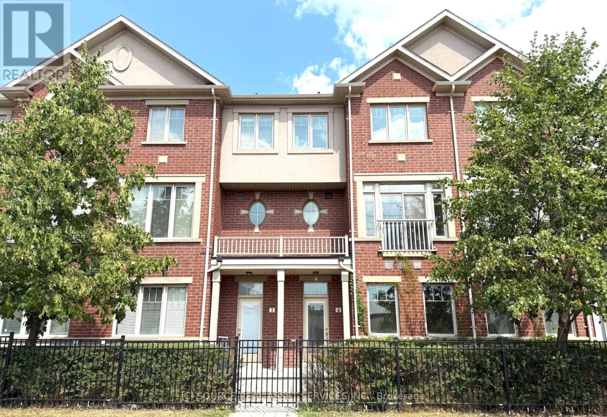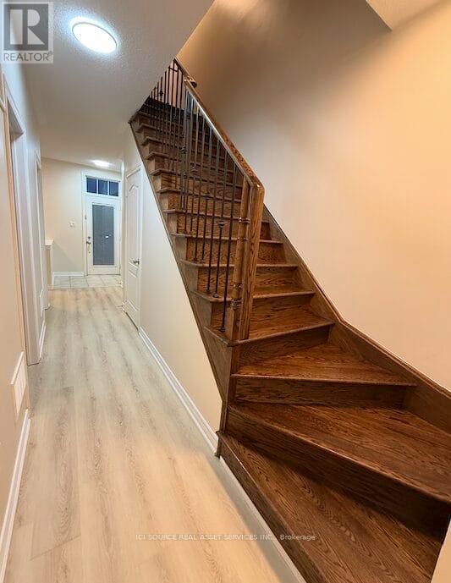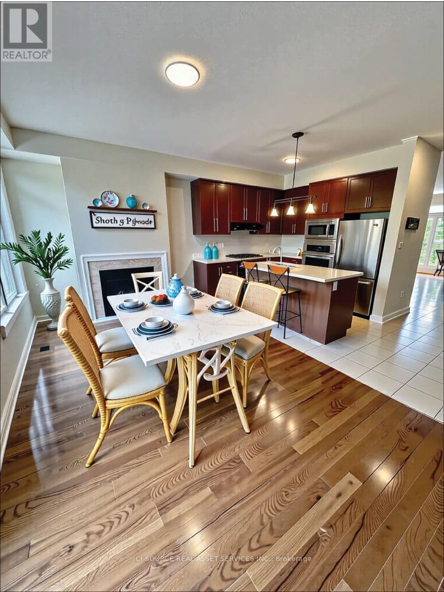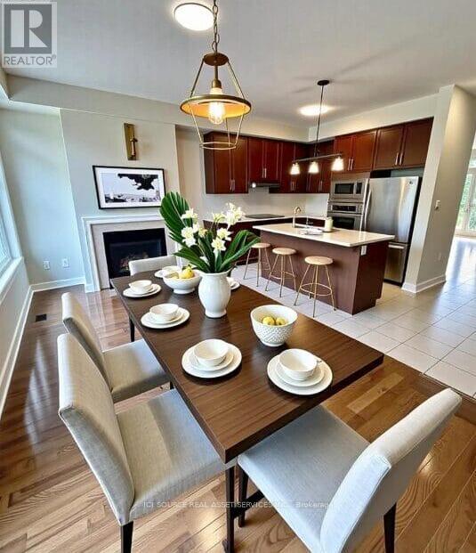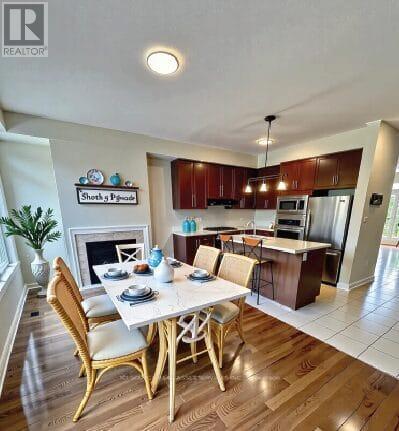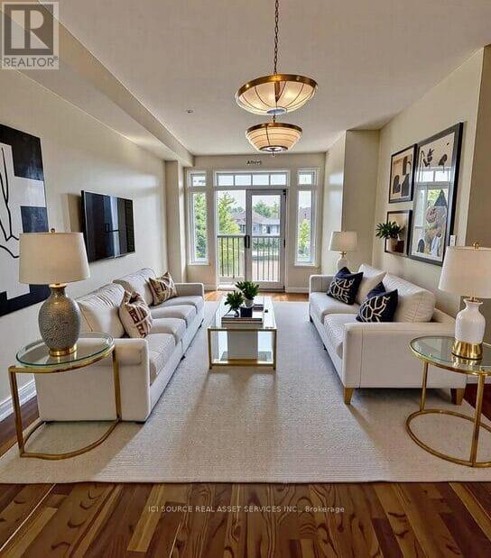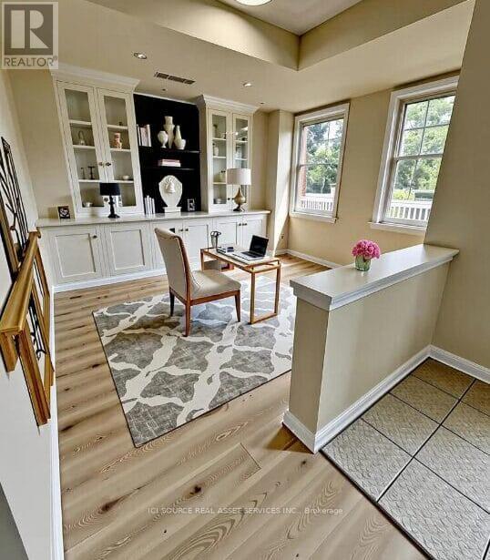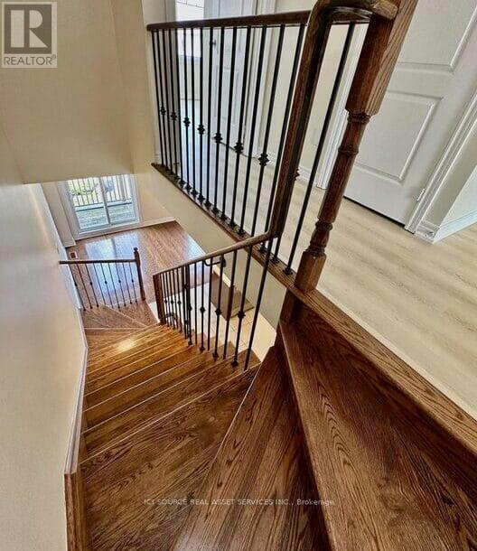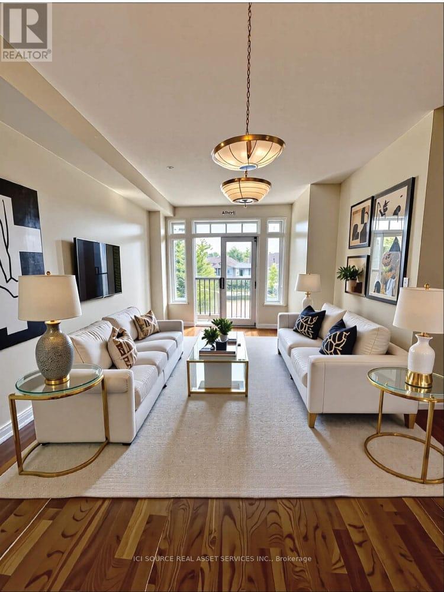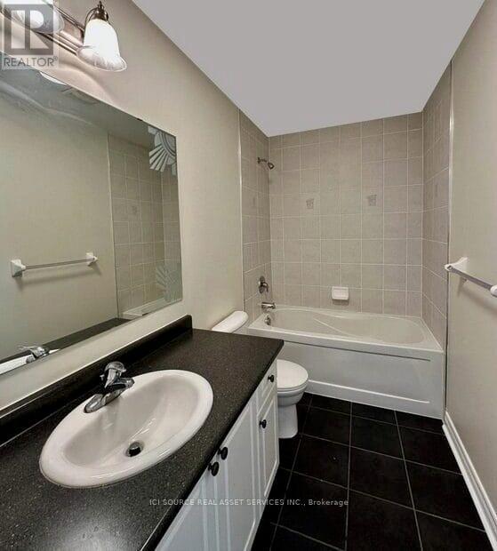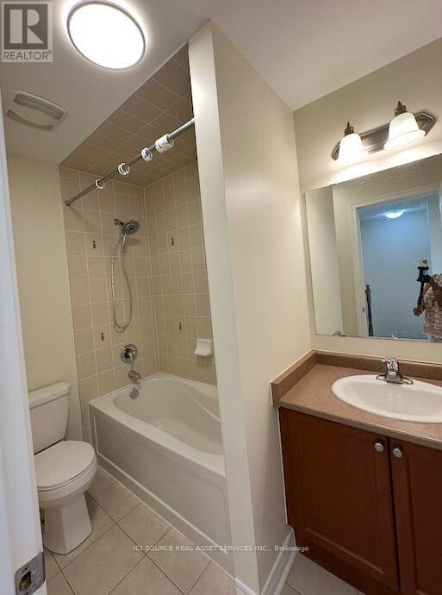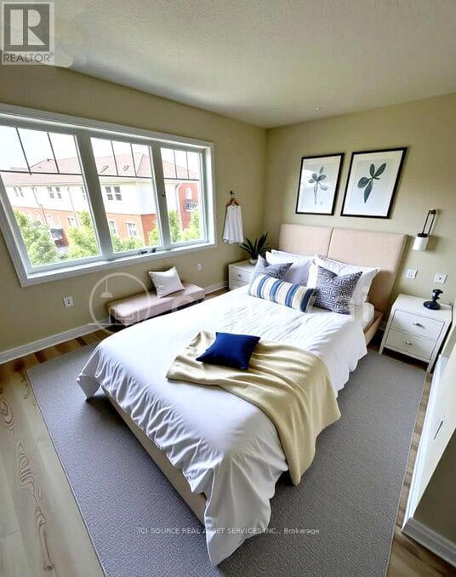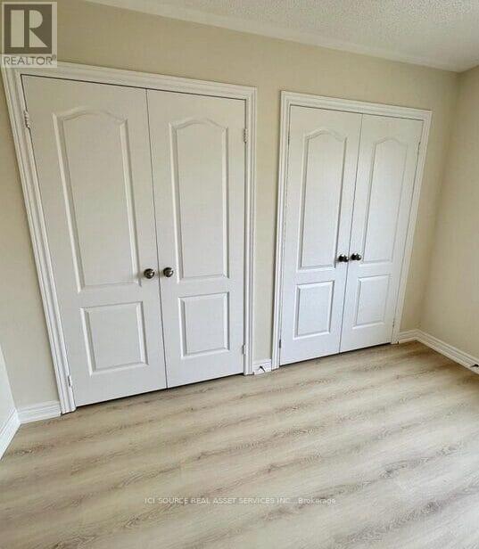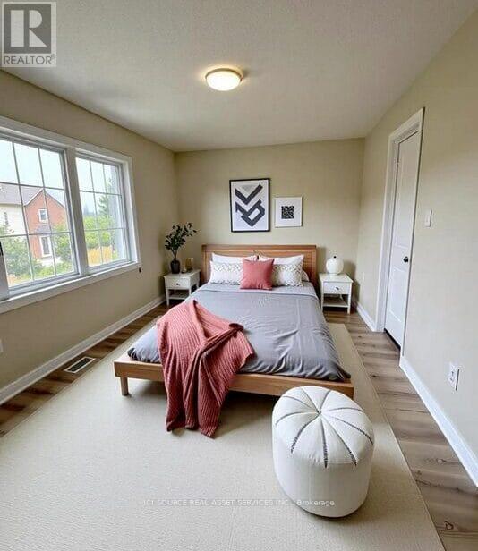4 - 3215 Thomas Street Mississauga, Ontario L5M 0M2
4 Bedroom
4 Bathroom
1800 - 1999 sqft
Fireplace
Central Air Conditioning
Forced Air
$819,000Maintenance, Common Area Maintenance, Insurance, Parking
$517 Monthly
Maintenance, Common Area Maintenance, Insurance, Parking
$517 MonthlyFOR SALE: TOWNHOUSE IN MISSISSAUGA. Bedrooms: 4 Bathrooms: 3.5. Parking: 2 Spaces + Visitor Parking. Features: Move-in ready, updated kitchen & baths. 2 Entrances. Finished Walkout Basement. Steps to parks/schools/transit. Highlights: Walk to Shops, Grocery Store and other Retail. Top-rated schools nearby. Quick access to QEW/ Highway 403. *For Additional Property Details Click The Brochure Icon Below* (id:60365)
Property Details
| MLS® Number | W12568948 |
| Property Type | Single Family |
| Community Name | Churchill Meadows |
| CommunityFeatures | Pets Allowed With Restrictions |
| Features | Balcony, Carpet Free |
| ParkingSpaceTotal | 2 |
Building
| BathroomTotal | 4 |
| BedroomsAboveGround | 3 |
| BedroomsBelowGround | 1 |
| BedroomsTotal | 4 |
| Amenities | Car Wash, Visitor Parking, Separate Heating Controls |
| Appliances | Oven - Built-in, Central Vacuum, Water Heater |
| BasementDevelopment | Finished |
| BasementFeatures | Walk Out |
| BasementType | N/a (finished) |
| CoolingType | Central Air Conditioning |
| ExteriorFinish | Brick Facing |
| FireplacePresent | Yes |
| HalfBathTotal | 1 |
| HeatingFuel | Natural Gas |
| HeatingType | Forced Air |
| StoriesTotal | 3 |
| SizeInterior | 1800 - 1999 Sqft |
| Type | Row / Townhouse |
Parking
| Attached Garage | |
| Garage |
Land
| Acreage | No |
Rooms
| Level | Type | Length | Width | Dimensions |
|---|---|---|---|---|
| Third Level | Bedroom | 4.57 m | 4.57 m | 4.57 m x 4.57 m |
| Third Level | Bedroom 2 | 4.57 m | 3.05 m | 4.57 m x 3.05 m |
| Third Level | Bedroom 3 | 3.02 m | 3.02 m | 3.02 m x 3.02 m |
| Main Level | Family Room | 5.8 m | 5.18 m | 5.8 m x 5.18 m |
| Main Level | Kitchen | 4.3 m | 3.05 m | 4.3 m x 3.05 m |
| Main Level | Dining Room | 5.18 m | 6 m | 5.18 m x 6 m |
| Ground Level | Office | 6.05 m | 5.18 m | 6.05 m x 5.18 m |
James Tasca
Broker of Record
Ici Source Real Asset Services Inc.

