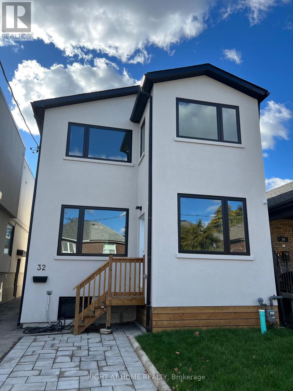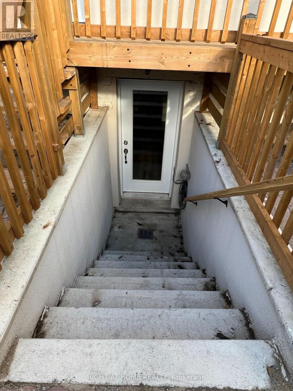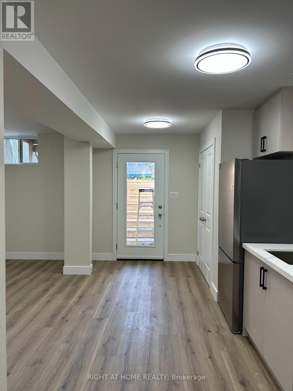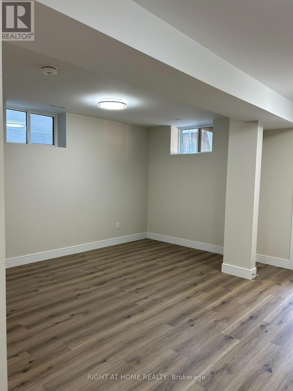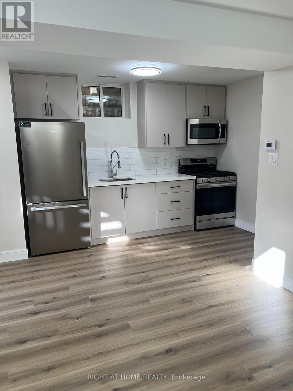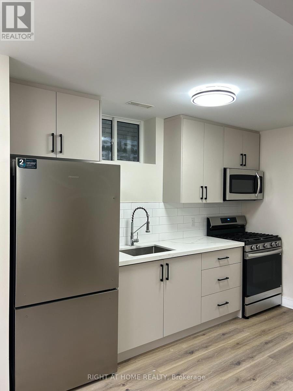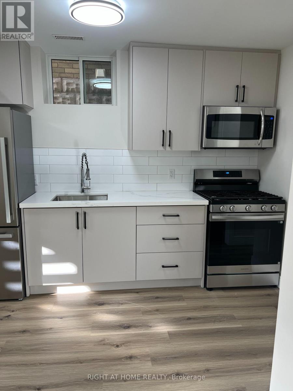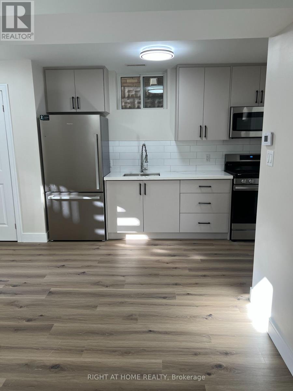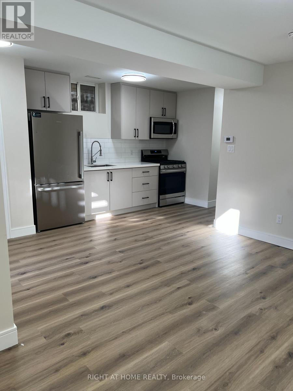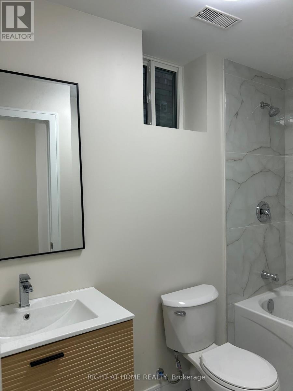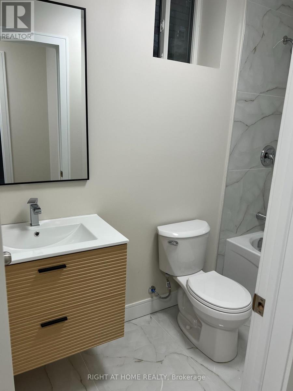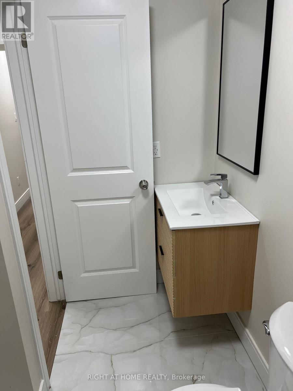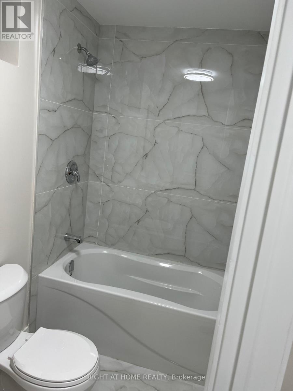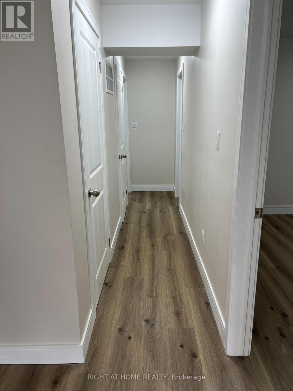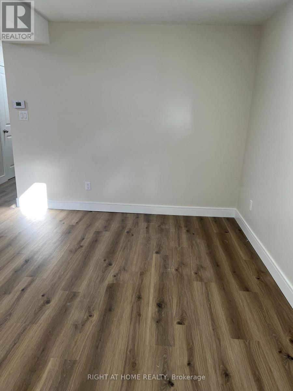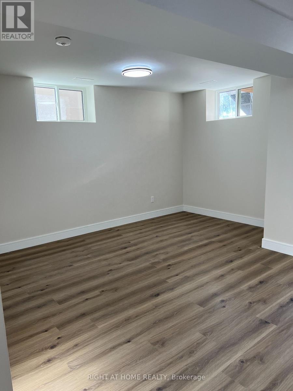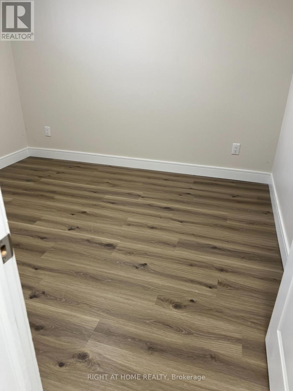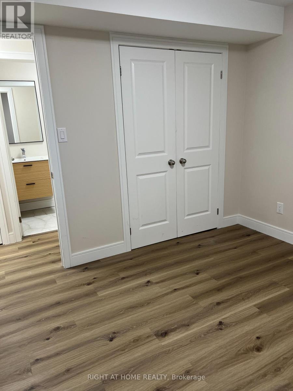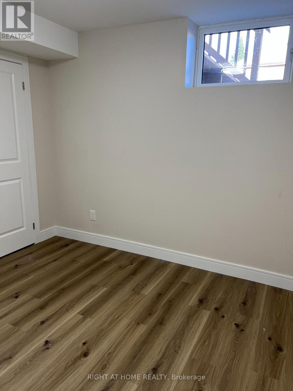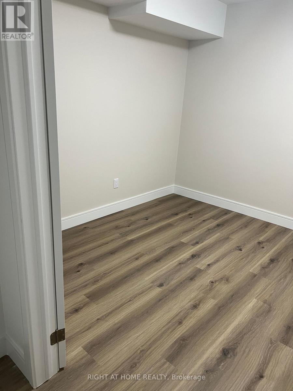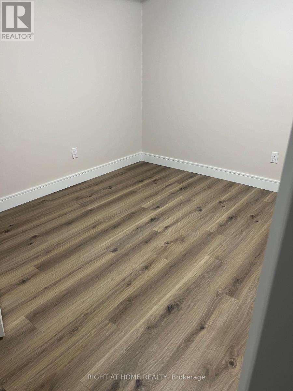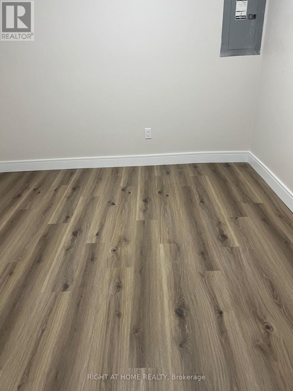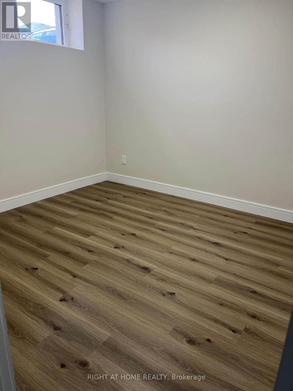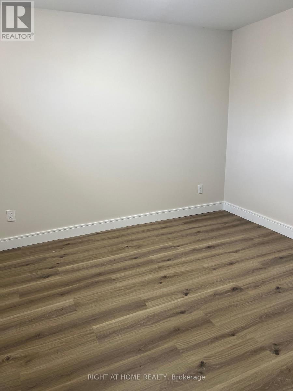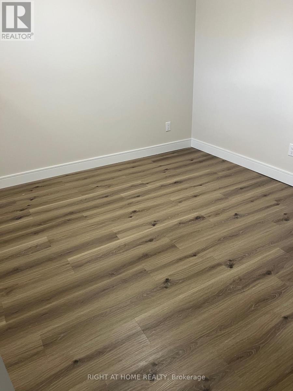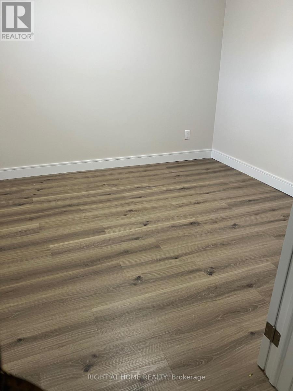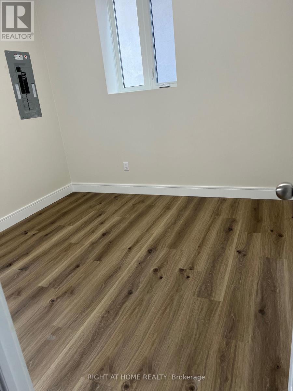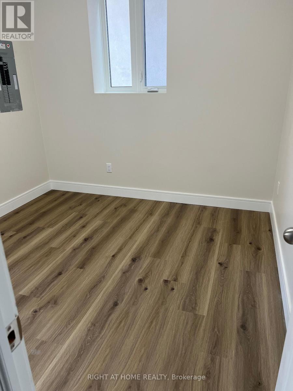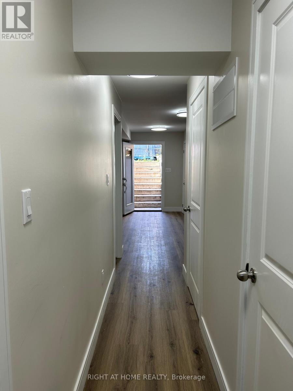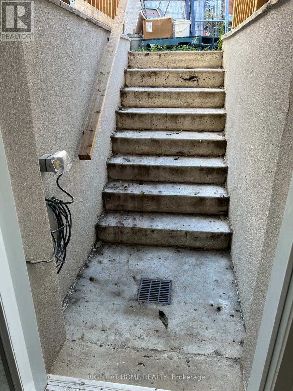4 - 32 Cadorna Avenue Toronto, Ontario M4J 3W8
4 Bedroom
1 Bathroom
700 - 1100 sqft
Wall Unit
Heat Pump, Not Known
$2,600 Monthly
Discover this brand-new, beautifully finished 2-bedroom basement apartment featuring a private separate entrance for your convenience and privacy. The modern open-concept layout includes a spacious living area, a stylish kitchen with sleek quartz countertops, and brand-new stainless steel appliances. Each bedroom offers ample space and natural light, perfect for comfortable living. Ideal for small families or professionals, this apartment combines comfort, style, and functionality in a quiet, family-friendly neighbourhood. Don't miss the opportunity to make this stunning space your new home! (id:60365)
Property Details
| MLS® Number | E12478198 |
| Property Type | Single Family |
| Community Name | Danforth Village-East York |
| CommunicationType | High Speed Internet |
Building
| BathroomTotal | 1 |
| BedroomsAboveGround | 2 |
| BedroomsBelowGround | 2 |
| BedroomsTotal | 4 |
| Age | New Building |
| Amenities | Separate Heating Controls |
| Appliances | Range |
| BasementFeatures | Apartment In Basement |
| BasementType | N/a |
| ConstructionStyleAttachment | Detached |
| CoolingType | Wall Unit |
| ExteriorFinish | Stucco |
| FlooringType | Laminate |
| FoundationType | Concrete |
| HeatingFuel | Electric |
| HeatingType | Heat Pump, Not Known |
| StoriesTotal | 2 |
| SizeInterior | 700 - 1100 Sqft |
| Type | House |
| UtilityWater | Municipal Water |
Parking
| Detached Garage | |
| Garage |
Land
| Acreage | No |
| Sewer | Sanitary Sewer |
| SizeDepth | 100 Ft |
| SizeFrontage | 25 Ft ,10 In |
| SizeIrregular | 25.9 X 100 Ft |
| SizeTotalText | 25.9 X 100 Ft |
Rooms
| Level | Type | Length | Width | Dimensions |
|---|---|---|---|---|
| Basement | Living Room | 4.34 m | 3.16 m | 4.34 m x 3.16 m |
| Basement | Kitchen | 5.33 m | 2.29 m | 5.33 m x 2.29 m |
| Basement | Bedroom | 3.57 m | 3.02 m | 3.57 m x 3.02 m |
| Basement | Bedroom 2 | 3.2 m | 3 m | 3.2 m x 3 m |
Najiba Saleem
Salesperson
Right At Home Realty
1396 Don Mills Rd Unit B-121
Toronto, Ontario M3B 0A7
1396 Don Mills Rd Unit B-121
Toronto, Ontario M3B 0A7

