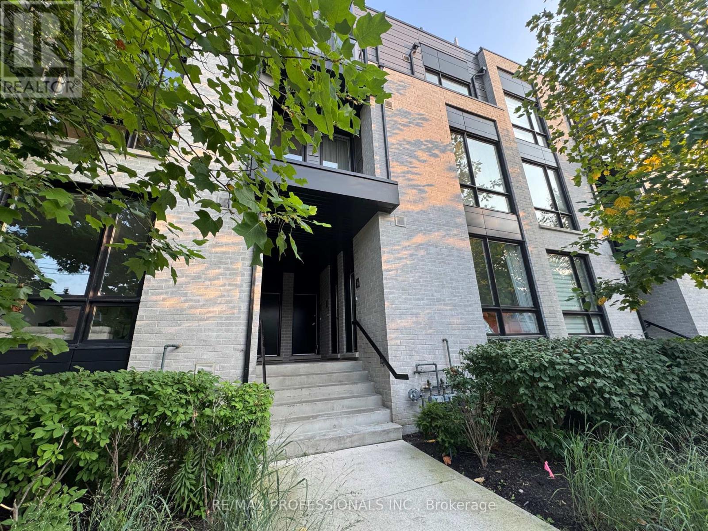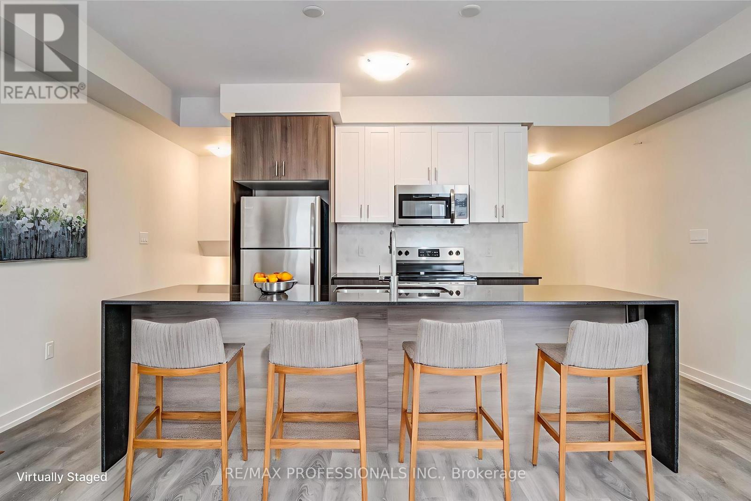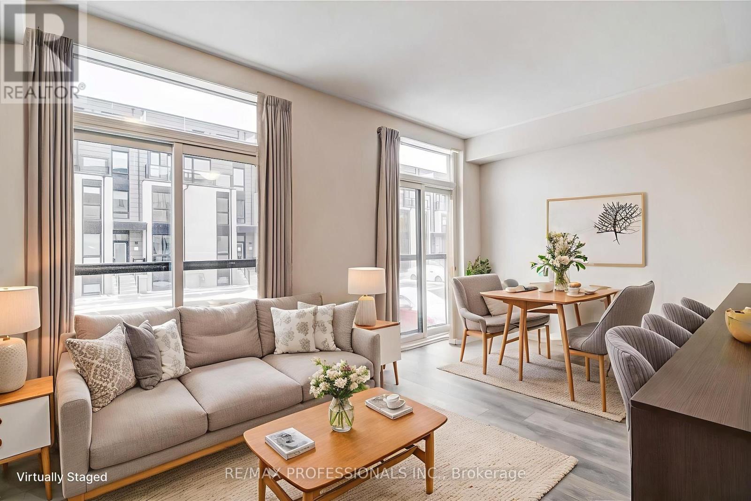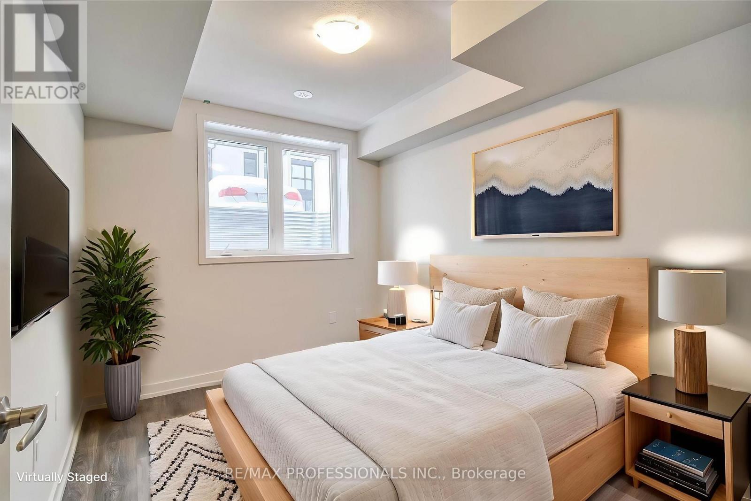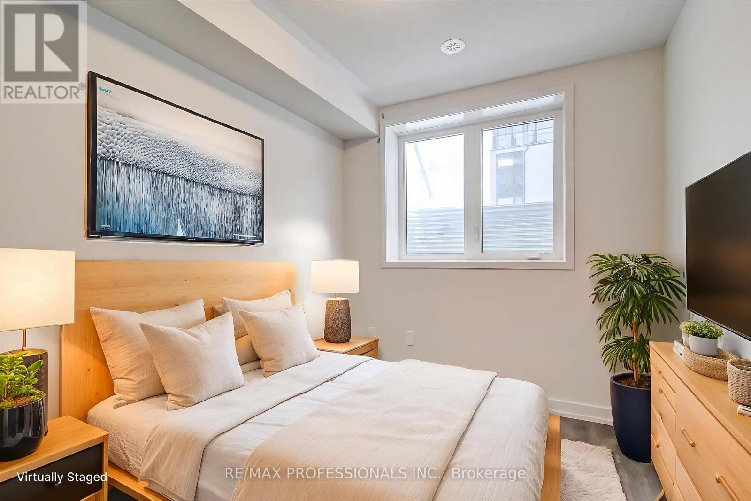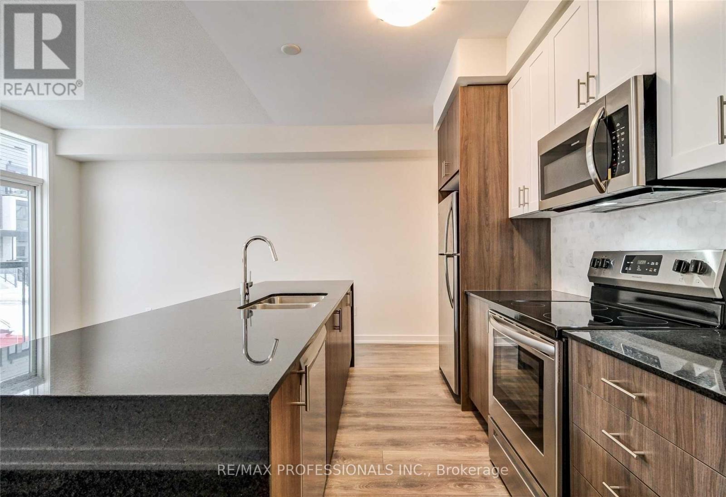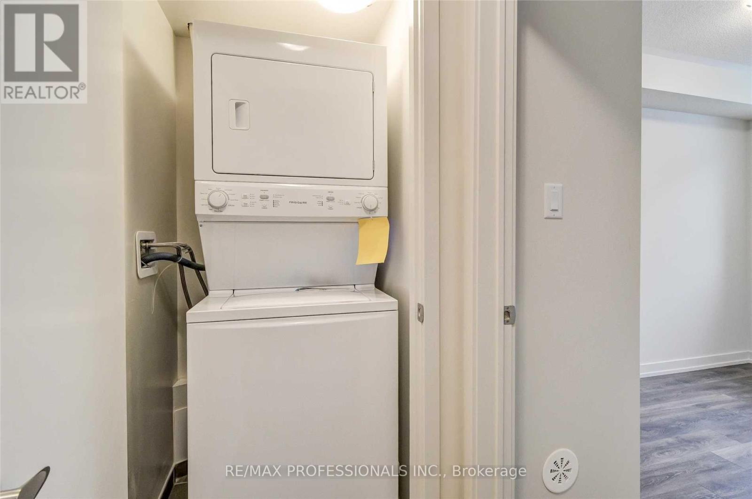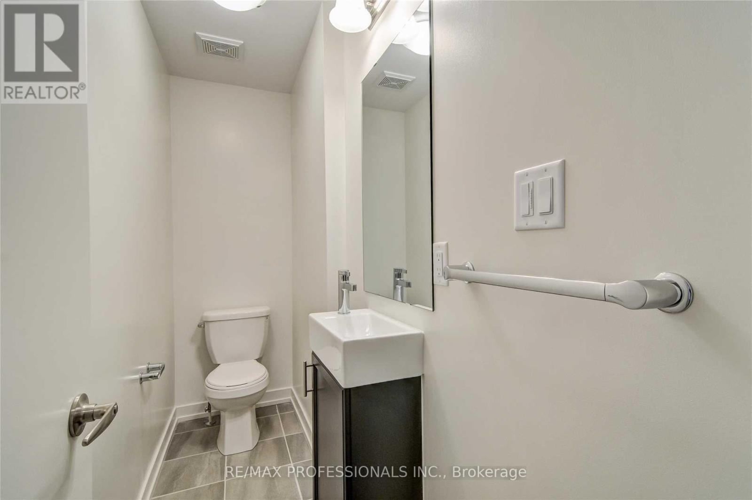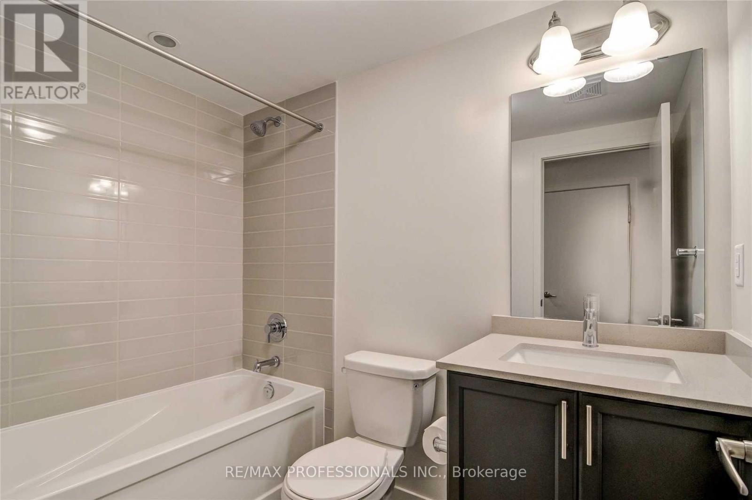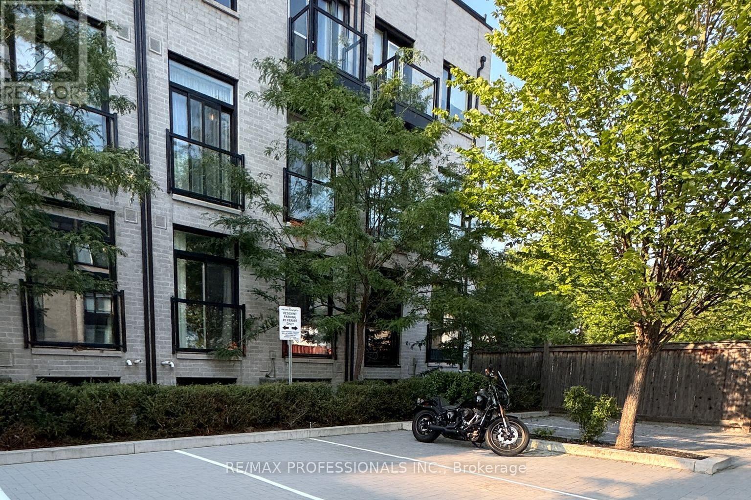4 - 31 Florence Street Toronto, Ontario M6K 0C5
$789,900Maintenance, Common Area Maintenance, Insurance, Water, Parking
$516.02 Monthly
Maintenance, Common Area Maintenance, Insurance, Water, Parking
$516.02 Monthly4-31 Florence street - Welcome to your new home. This modern 2-storey condo townhome offers 969 SQFT of thoughtfully designed living space, showcasing a curated selection of high-end upgrades throughout. Premium laminate flooring (no carpet except on the stairs), upgraded kitchen featuring upgraded tile backsplash, sleek cabinetry, and a striking granite waterfall island that elevates the open-concept kitchen, living, and dining space perfect for entertaining. Two Juliette balconies fill the main floor with natural light. Both bedrooms are equally spacious equipped with large double closets for generous storage. Every detail has been thoughtfully chosen to deliver both style and function. Outside your door, you're in one of Toronto's most vibrant neighbourhoods - Brockton Village - just steps to the shops, cafes, and restaurants of Queen West and Dundas. Explore local boutiques, art galleries, and farmers' markets, unwind in nearby parks, or enjoy the city's nightlife. With transit and daily conveniences all within walking distance. Brockton Commons is an exclusive enclave of boutique residences, thoughtfully crafted by Great Gulf Homes. (id:60365)
Property Details
| MLS® Number | C12345508 |
| Property Type | Single Family |
| Community Name | Little Portugal |
| AmenitiesNearBy | Park, Place Of Worship, Schools, Public Transit |
| CommunityFeatures | Pet Restrictions |
| Features | Level Lot, Balcony |
| ParkingSpaceTotal | 1 |
Building
| BathroomTotal | 2 |
| BedroomsAboveGround | 2 |
| BedroomsTotal | 2 |
| Age | 6 To 10 Years |
| Appliances | Dishwasher, Dryer, Microwave, Stove, Washer, Window Coverings, Refrigerator |
| BasementType | Full |
| CoolingType | Central Air Conditioning |
| ExteriorFinish | Brick |
| FlooringType | Laminate |
| FoundationType | Poured Concrete |
| HalfBathTotal | 1 |
| HeatingFuel | Natural Gas |
| HeatingType | Forced Air |
| StoriesTotal | 2 |
| SizeInterior | 900 - 999 Sqft |
| Type | Row / Townhouse |
Parking
| No Garage |
Land
| Acreage | No |
| LandAmenities | Park, Place Of Worship, Schools, Public Transit |
| LandscapeFeatures | Landscaped |
Rooms
| Level | Type | Length | Width | Dimensions |
|---|---|---|---|---|
| Lower Level | Primary Bedroom | 2.64 m | 3.5 m | 2.64 m x 3.5 m |
| Lower Level | Bedroom 2 | 2.43 m | 2.89 m | 2.43 m x 2.89 m |
| Main Level | Living Room | 5.21 m | 3.2 m | 5.21 m x 3.2 m |
| Main Level | Dining Room | 5.21 m | 3.2 m | 5.21 m x 3.2 m |
| Main Level | Kitchen | 5.21 m | 2.13 m | 5.21 m x 2.13 m |
Nadine Leto
Salesperson
4242 Dundas St W Unit 9
Toronto, Ontario M8X 1Y6

