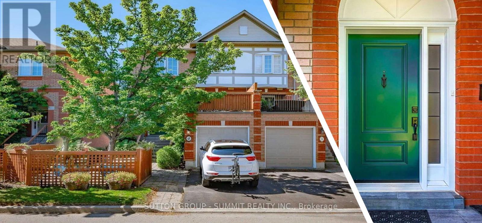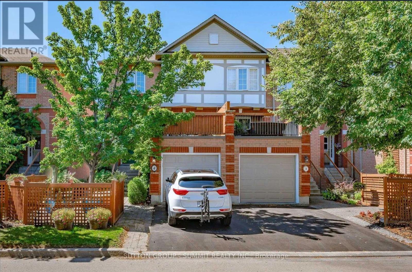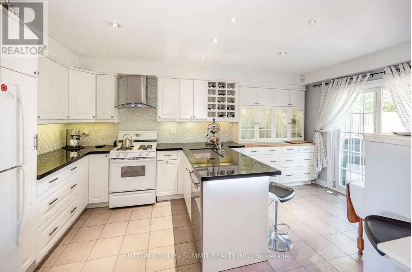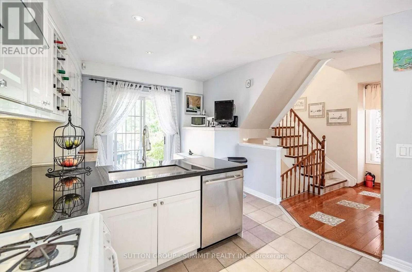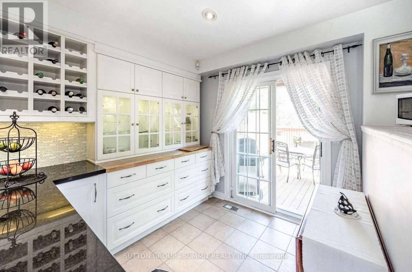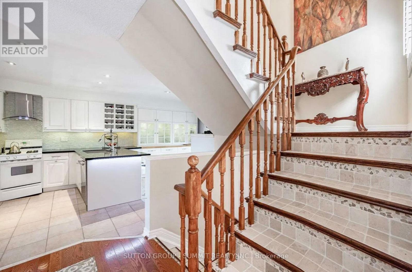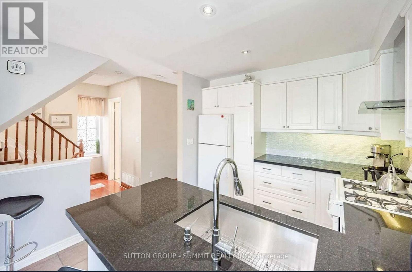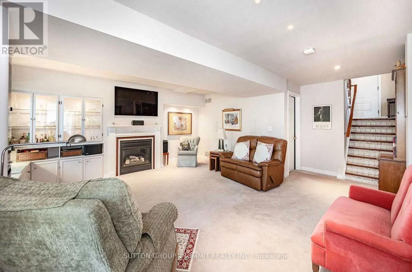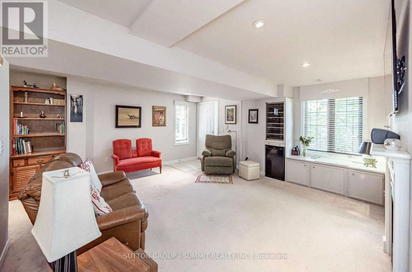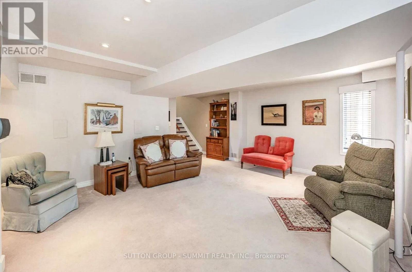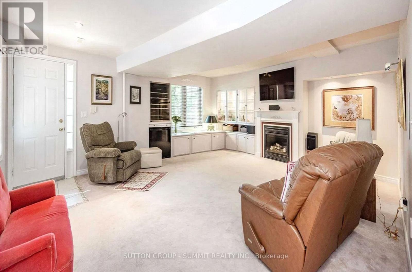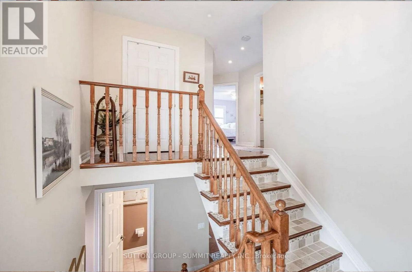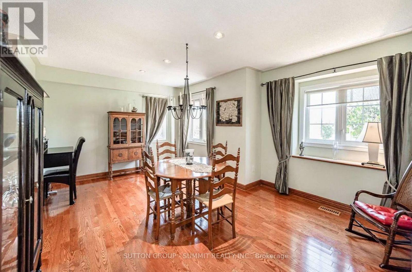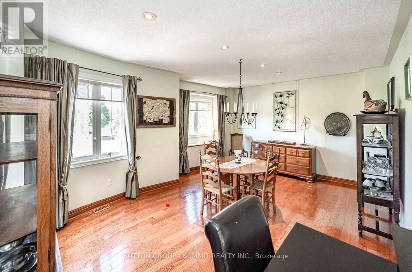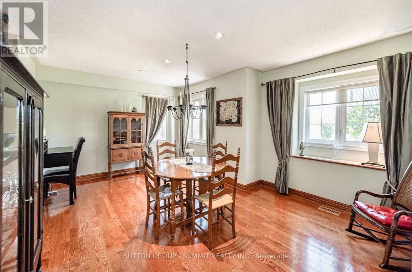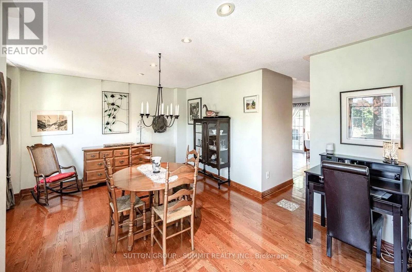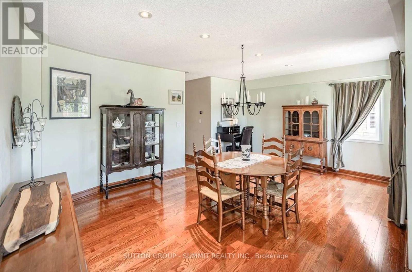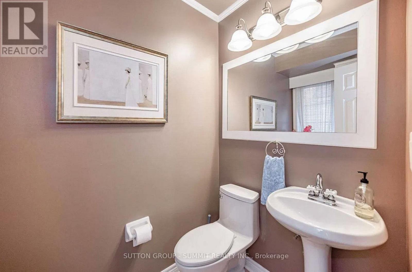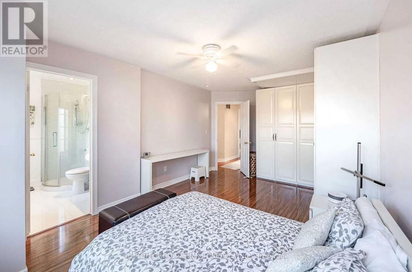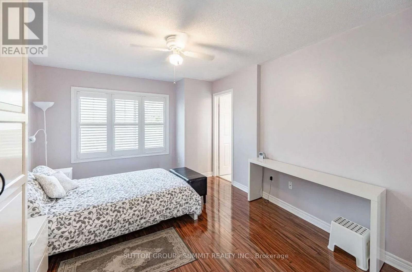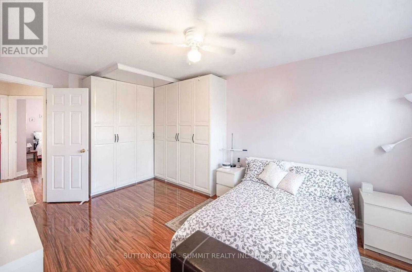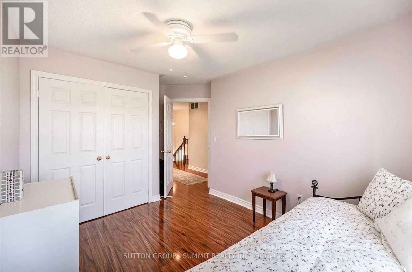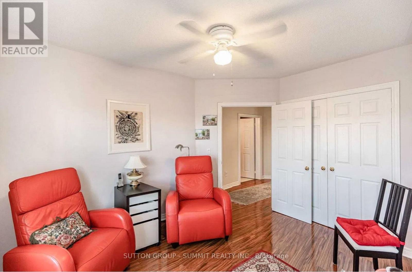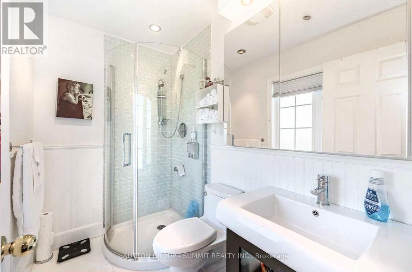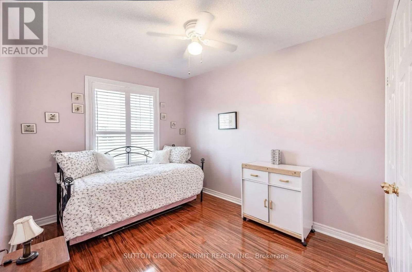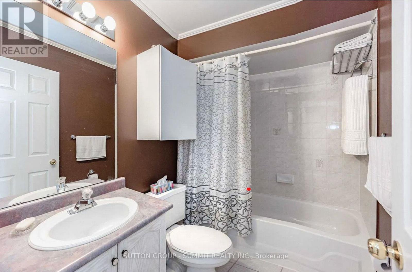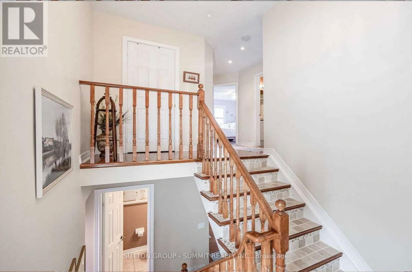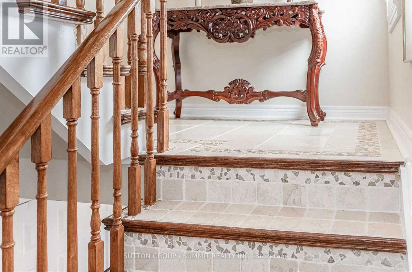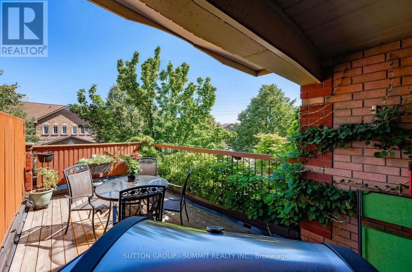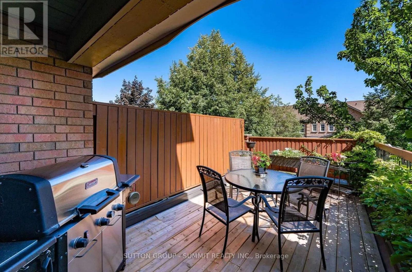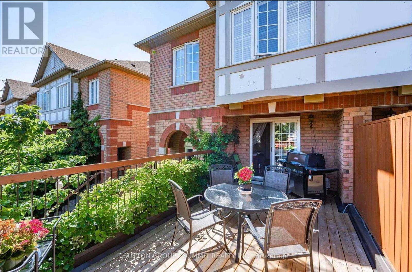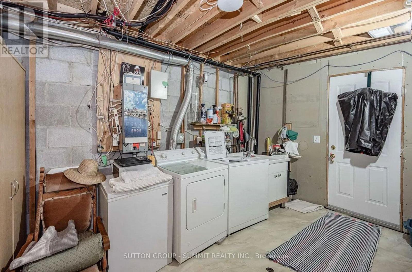4 - 2871 Darien Road Burlington, Ontario L7M 4R6
3 Bedroom
3 Bathroom
1600 - 1799 sqft
Fireplace
Central Air Conditioning
Forced Air
Landscaped
$3,400 Monthly
BEAUTIFUL 3 BED 3 BATH END UNIT FREEHOLD TOWNHOUSE INNORTH BURLINGTON. FEATURES OF THIS HOME INCLUDEA LARGE UPDATED KITCHEN WITH WALKOUT TO A LARGETERRACED DECK, IDEAL AREA FOR YOUR SUMMERBARBECUES. A SPACIOUS FAMILY ROOM WITH BUILT-INCABINETRY AND GAS FIREPLACE, A GREAT AREA TOWATCH A GAME. LARGE BEDROOMS AND ENSUITEBATHROOM. THIS LUXURY TOWNHOUSE IS WITHINWALKING DISTANCE OF SHOPPING AND PARKS. GREATCOMMUTERS HOME WITH EASY HIGHWAY ACCESS. (id:60365)
Property Details
| MLS® Number | W12571376 |
| Property Type | Single Family |
| Community Name | Rose |
| AmenitiesNearBy | Golf Nearby, Hospital, Park, Public Transit, Schools |
| CommunityFeatures | Pets Allowed With Restrictions |
| Features | Conservation/green Belt, Level, In Suite Laundry |
| ParkingSpaceTotal | 2 |
| Structure | Patio(s) |
Building
| BathroomTotal | 3 |
| BedroomsAboveGround | 3 |
| BedroomsTotal | 3 |
| Age | 16 To 30 Years |
| Amenities | Fireplace(s) |
| Appliances | Garage Door Opener Remote(s), Water Heater, Dishwasher, Dryer, Stove, Washer, Refrigerator |
| BasementDevelopment | Finished |
| BasementFeatures | Walk Out, Separate Entrance |
| BasementType | N/a (finished), N/a |
| CoolingType | Central Air Conditioning |
| ExteriorFinish | Aluminum Siding, Brick |
| FireProtection | Alarm System |
| FireplacePresent | Yes |
| HalfBathTotal | 1 |
| HeatingFuel | Natural Gas |
| HeatingType | Forced Air |
| StoriesTotal | 3 |
| SizeInterior | 1600 - 1799 Sqft |
| Type | Row / Townhouse |
Parking
| Attached Garage | |
| Garage | |
| Inside Entry |
Land
| Acreage | No |
| LandAmenities | Golf Nearby, Hospital, Park, Public Transit, Schools |
| LandscapeFeatures | Landscaped |
Rooms
| Level | Type | Length | Width | Dimensions |
|---|---|---|---|---|
| Second Level | Kitchen | 5.23 m | 3.4 m | 5.23 m x 3.4 m |
| Second Level | Living Room | 5.71 m | 3.48 m | 5.71 m x 3.48 m |
| Second Level | Bathroom | 1.68 m | 1.35 m | 1.68 m x 1.35 m |
| Third Level | Primary Bedroom | 4.11 m | 3.45 m | 4.11 m x 3.45 m |
| Third Level | Bedroom 2 | 3.38 m | 2.84 m | 3.38 m x 2.84 m |
| Third Level | Bedroom 3 | 3.38 m | 2.77 m | 3.38 m x 2.77 m |
| Third Level | Bathroom | 2.41 m | 1.47 m | 2.41 m x 1.47 m |
| Third Level | Bathroom | 2.39 m | 1.5 m | 2.39 m x 1.5 m |
| Ground Level | Great Room | 5.71 m | 5.31 m | 5.71 m x 5.31 m |
| Ground Level | Laundry Room | 3.58 m | 2.79 m | 3.58 m x 2.79 m |
https://www.realtor.ca/real-estate/29131434/4-2871-darien-road-burlington-rose-rose
Rick C. Martin
Salesperson
Sutton Group - Summit Realty Inc.
33 Pearl Street #600
Mississauga, Ontario L5M 1X1
33 Pearl Street #600
Mississauga, Ontario L5M 1X1

